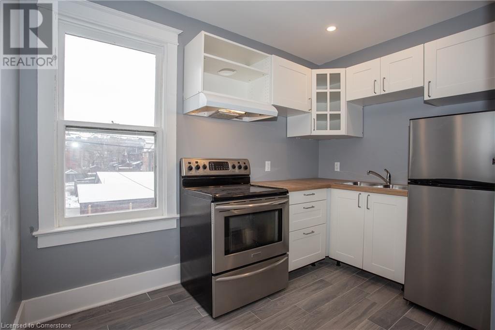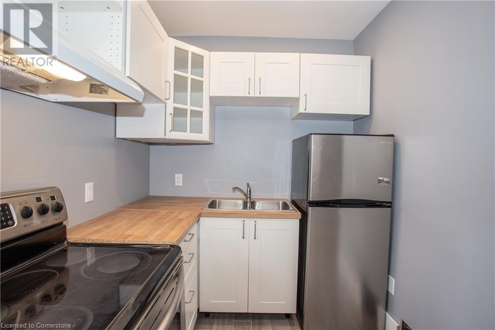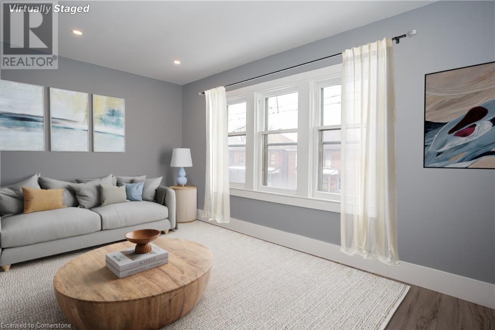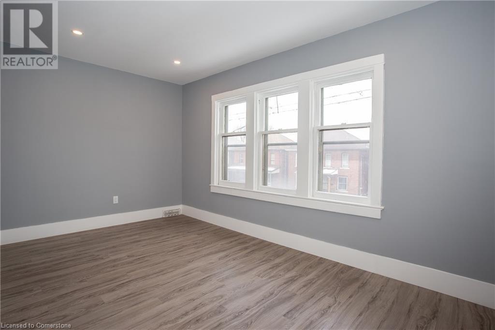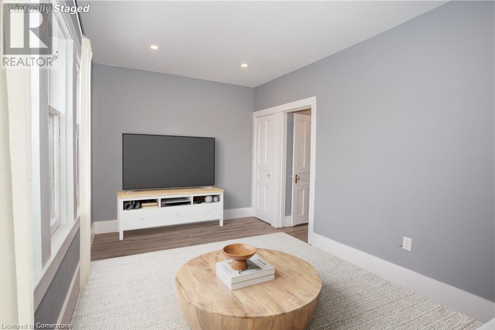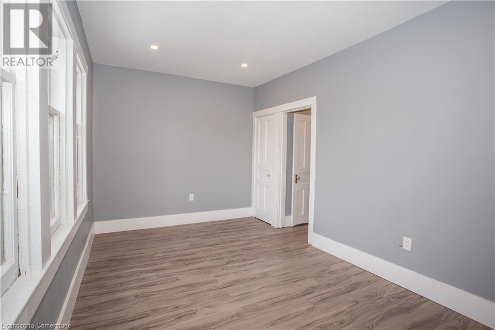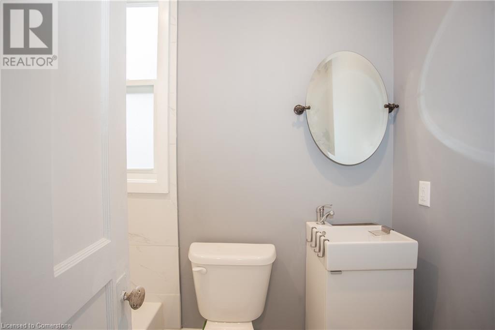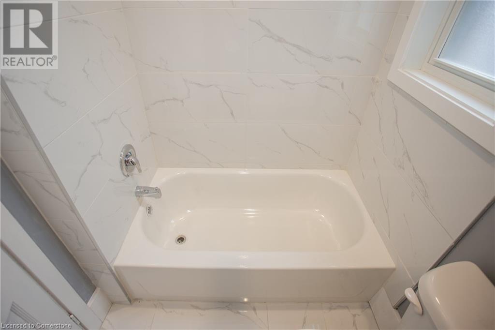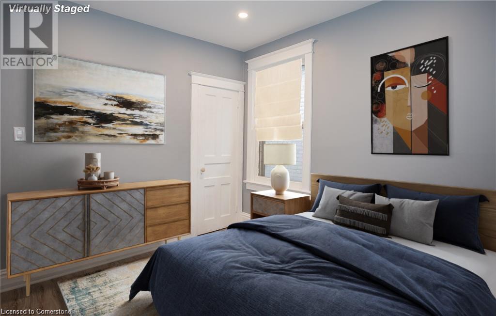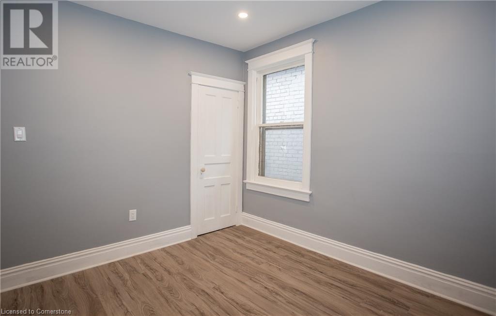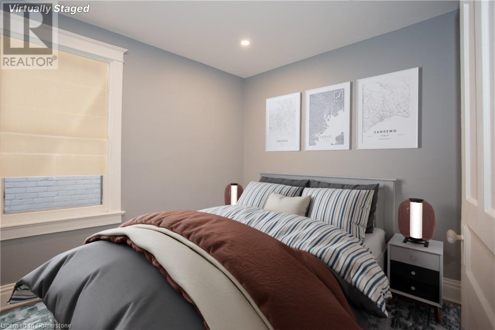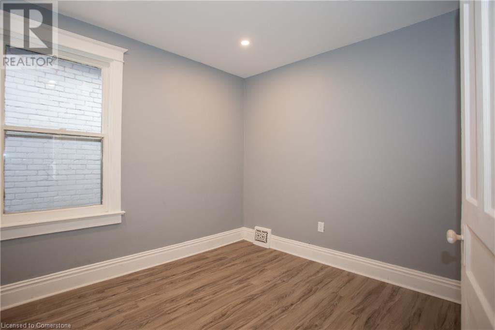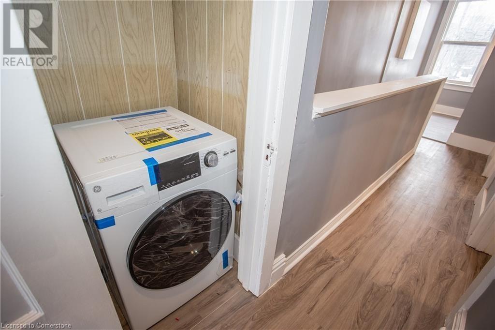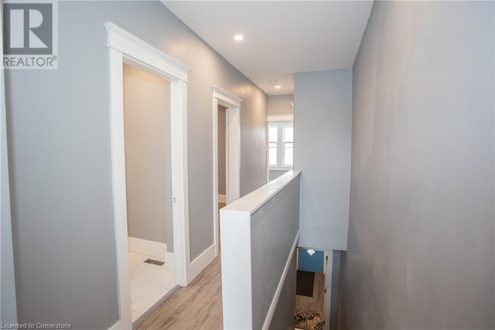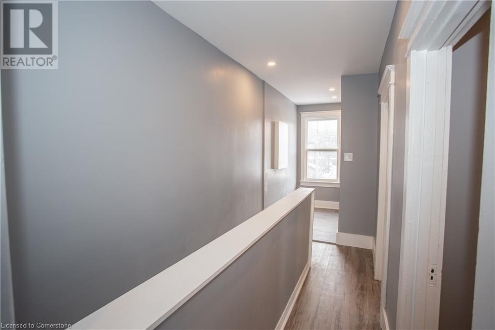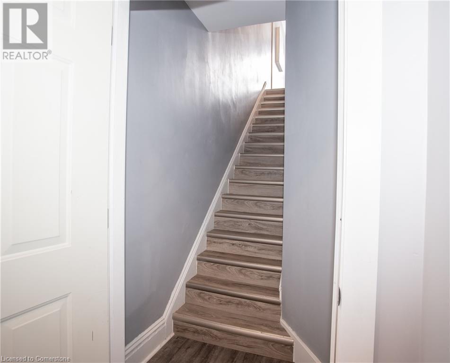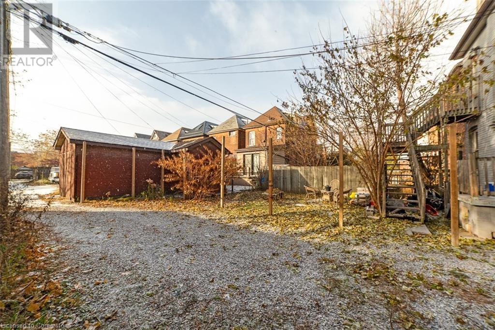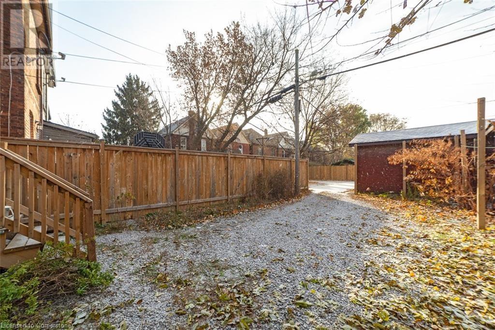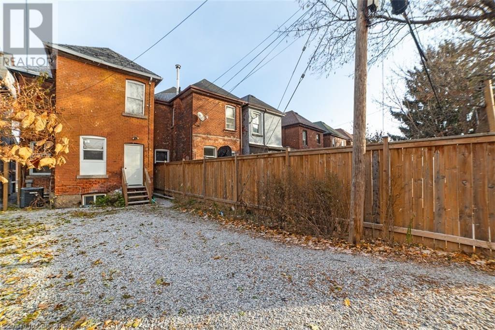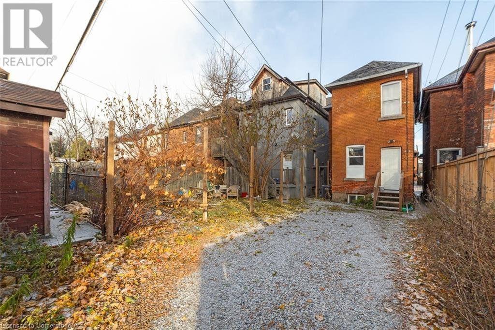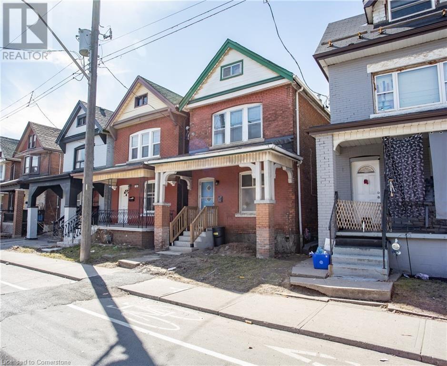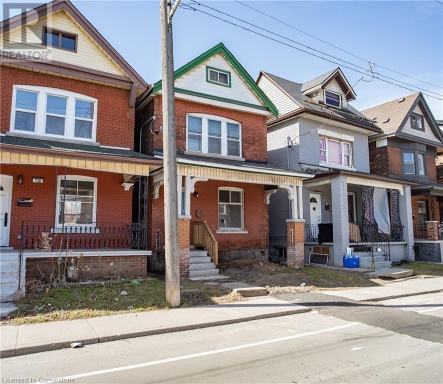736 Cannon Street E Unit# 3 Hamilton, Ontario L8L 2G9
1 Bedroom
1 Bathroom
600 ft2
Forced Air
$1,425 MonthlyHeat, Water
Trendy upper floor unit, 1 bedroom with spacious master. Newley updated bathroom, kitchen and flooring throughout. 1 parking spot included along with in suite laundry. Close by to shops and restaurants! (id:57069)
Property Details
| MLS® Number | XH4205510 |
| Property Type | Single Family |
| Equipment Type | None |
| Features | No Driveway, Shared Driveway |
| Parking Space Total | 1 |
| Rental Equipment Type | None |
Building
| Bathroom Total | 1 |
| Bedrooms Above Ground | 1 |
| Bedrooms Total | 1 |
| Basement Development | Finished |
| Basement Type | Full (finished) |
| Constructed Date | 1912 |
| Construction Style Attachment | Detached |
| Exterior Finish | Brick, Vinyl Siding |
| Foundation Type | Block |
| Heating Fuel | Natural Gas |
| Heating Type | Forced Air |
| Stories Total | 3 |
| Size Interior | 600 Ft2 |
| Type | House |
| Utility Water | Municipal Water |
Land
| Acreage | No |
| Sewer | Municipal Sewage System |
| Size Depth | 90 Ft |
| Size Frontage | 23 Ft |
| Size Total Text | Under 1/2 Acre |
| Soil Type | Clay |
Rooms
| Level | Type | Length | Width | Dimensions |
|---|---|---|---|---|
| Second Level | 3pc Bathroom | Measurements not available | ||
| Second Level | Living Room | 15'0'' x 9'0'' | ||
| Second Level | Bedroom | 9'9'' x 9'1'' | ||
| Second Level | Kitchen | 10'4'' x 6'8'' |
https://www.realtor.ca/real-estate/27426321/736-cannon-street-e-unit-3-hamilton

RE/MAX Escarpment Golfi Realty Inc.
1 Markland Street
Hamilton, Ontario L8P 2J5
1 Markland Street
Hamilton, Ontario L8P 2J5
(905) 575-7700
(905) 575-1962
Contact Us
Contact us for more information

