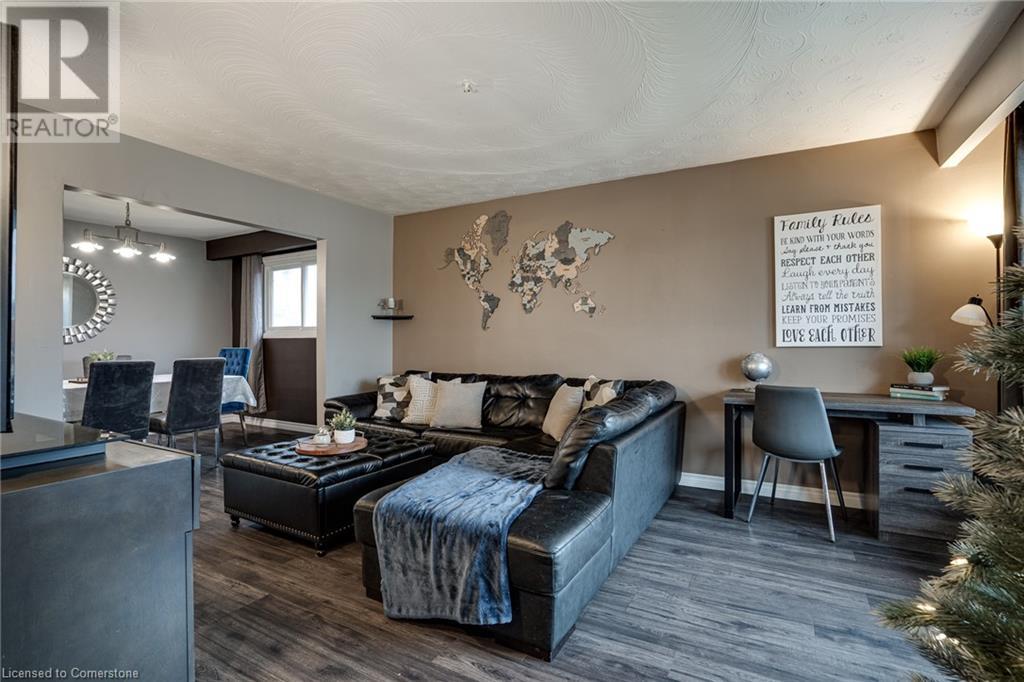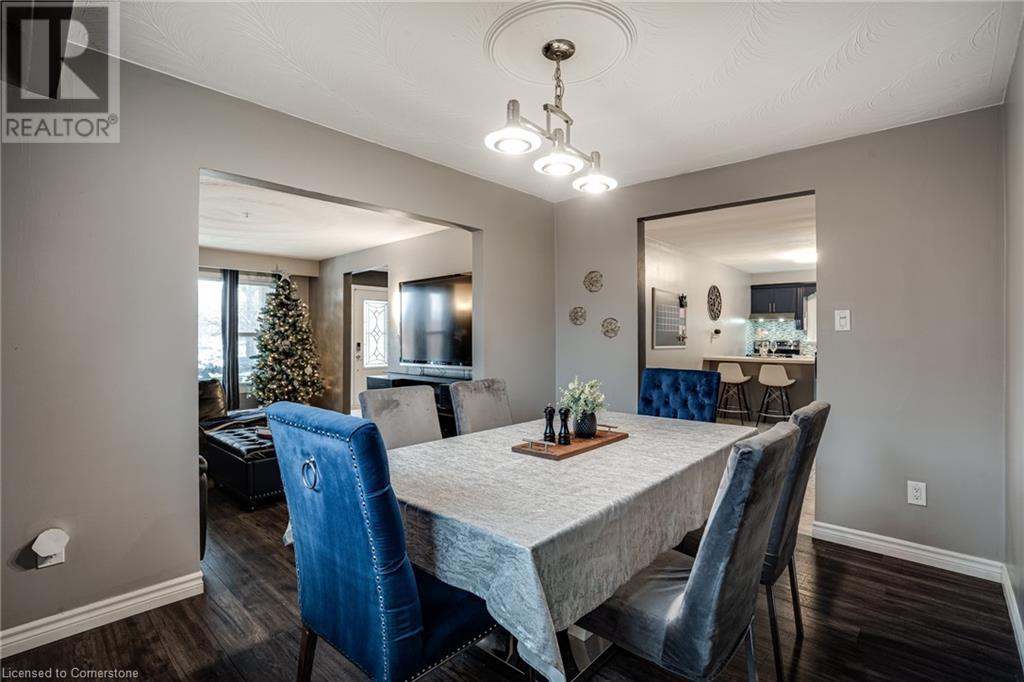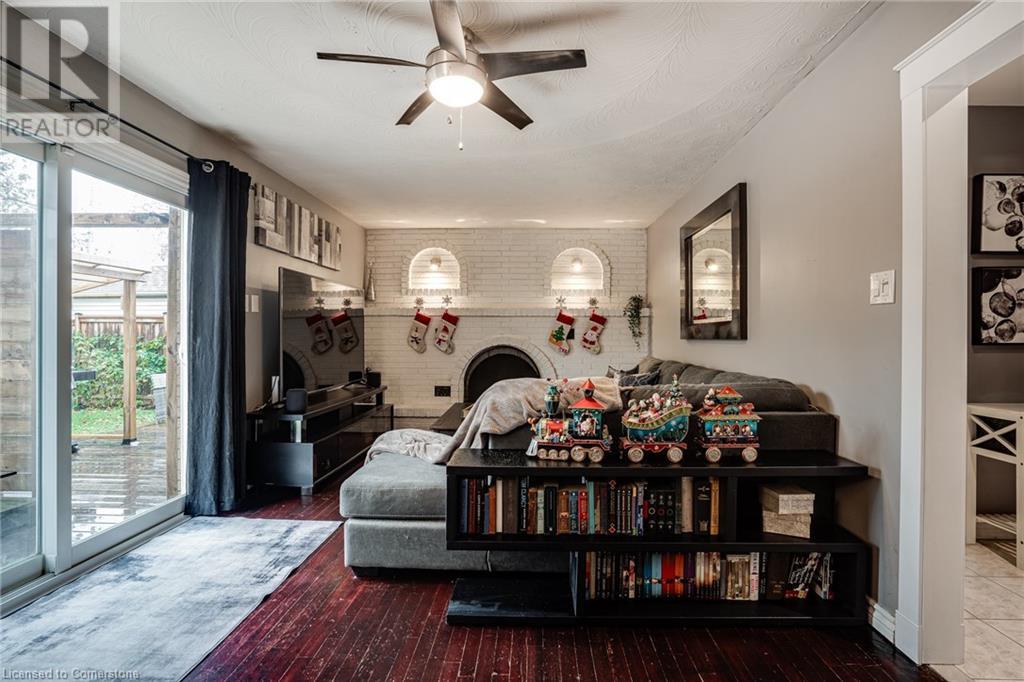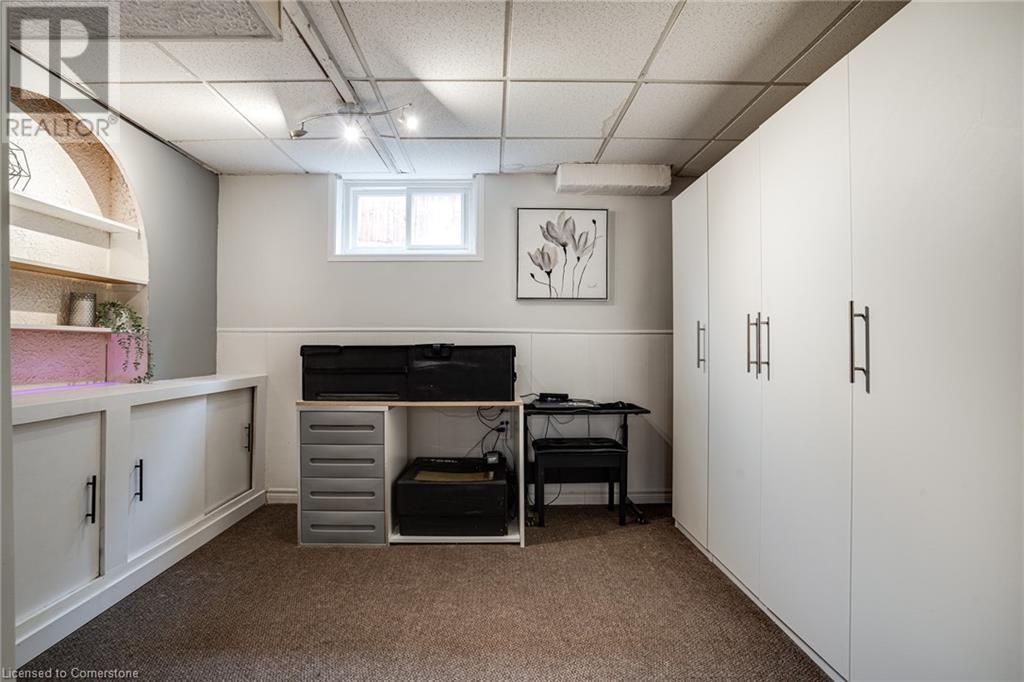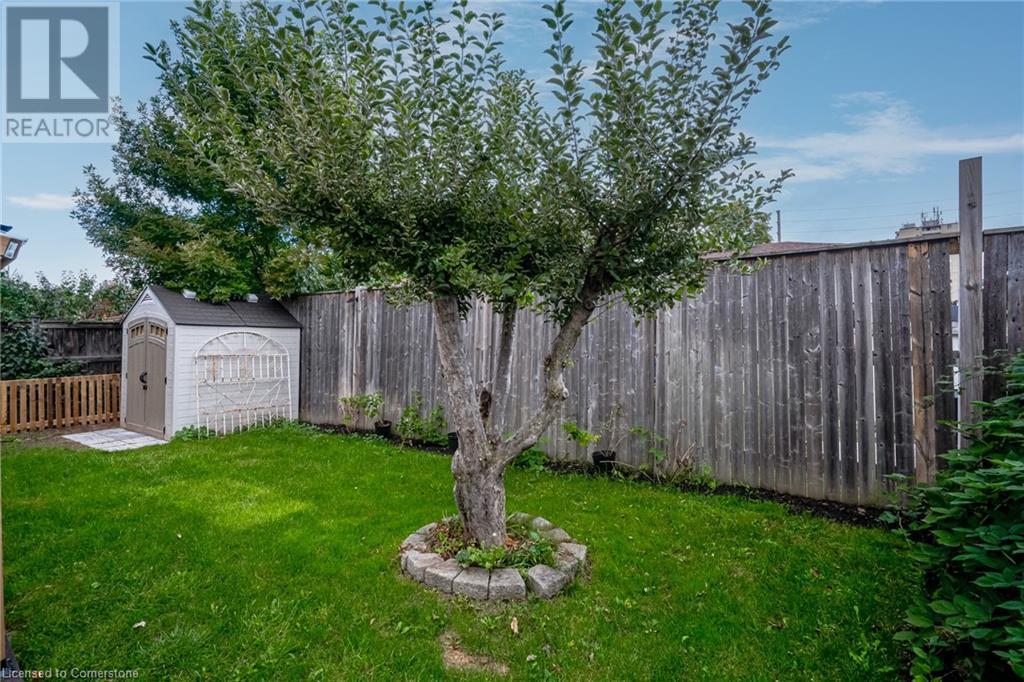75 Colcrest Street Hamilton, Ontario L8E 3Y6
$879,900
Check out this beautiful 4+1 bed, 2 bath home in the heart of Stoney Creek! The main floor of this home features an updated kitchen with stainless steel appliances a great sized living and formal dinging room. Upstairs welcomes you with 3 generous sized bedrooms and an updated 4 pc main bathroom. Once on the lower level you’ll find the fully above grade finished rec room, additional bedroom and another full 3 pc bathroom. The basement of this home offers a 5th bedroom, office space, a full laundry that can be converted to another full bath, plus a fully separate entrance providing a great in-law suite potential. Walking out the rear patio door the backyard welcomes you into a great space for entertaining with a deck, covered hot tub, projector screen and more! With plenty of updates over the years this home really is a must see!! (id:57069)
Open House
This property has open houses!
2:00 pm
Ends at:4:00 pm
Property Details
| MLS® Number | 40684880 |
| Property Type | Single Family |
| AmenitiesNearBy | Public Transit, Schools |
| CommunityFeatures | Quiet Area |
| Features | Automatic Garage Door Opener |
| ParkingSpaceTotal | 3 |
| Structure | Shed |
Building
| BathroomTotal | 2 |
| BedroomsAboveGround | 3 |
| BedroomsBelowGround | 2 |
| BedroomsTotal | 5 |
| Appliances | Dishwasher, Dryer, Refrigerator, Stove, Washer |
| BasementDevelopment | Finished |
| BasementType | Full (finished) |
| ConstructionStyleAttachment | Detached |
| CoolingType | Central Air Conditioning |
| ExteriorFinish | Brick |
| FireplaceFuel | Wood |
| FireplacePresent | Yes |
| FireplaceTotal | 1 |
| FireplaceType | Other - See Remarks |
| FoundationType | Poured Concrete |
| HeatingFuel | Natural Gas |
| HeatingType | Forced Air |
| SizeInterior | 1812 Sqft |
| Type | House |
| UtilityWater | Municipal Water |
Parking
| Attached Garage |
Land
| Acreage | No |
| LandAmenities | Public Transit, Schools |
| Sewer | Municipal Sewage System |
| SizeDepth | 99 Ft |
| SizeFrontage | 40 Ft |
| SizeTotalText | Under 1/2 Acre |
| ZoningDescription | C |
Rooms
| Level | Type | Length | Width | Dimensions |
|---|---|---|---|---|
| Second Level | Bedroom | 11'6'' x 8'1'' | ||
| Second Level | Bedroom | 15'3'' x 10'1'' | ||
| Second Level | Primary Bedroom | 17'7'' x 10'1'' | ||
| Basement | Laundry Room | 11'6'' x 9'5'' | ||
| Basement | Bedroom | 18'7'' x 12'5'' | ||
| Lower Level | 3pc Bathroom | 10'9'' x 6'7'' | ||
| Lower Level | Bedroom | 10'5'' x 10'7'' | ||
| Lower Level | Family Room | 22'3'' x 11'8'' | ||
| Main Level | 4pc Bathroom | 12'7'' x 7'8'' | ||
| Main Level | Kitchen | 12'4'' x 9'11'' | ||
| Main Level | Dining Room | 11'9'' x 9'5'' | ||
| Main Level | Living Room | 11'9'' x 15'11'' |
https://www.realtor.ca/real-estate/27732231/75-colcrest-street-hamilton
3185 Harvester Rd., Unit #1a
Burlington, Ontario L7N 3N8
(905) 335-8808
Interested?
Contact us for more information



