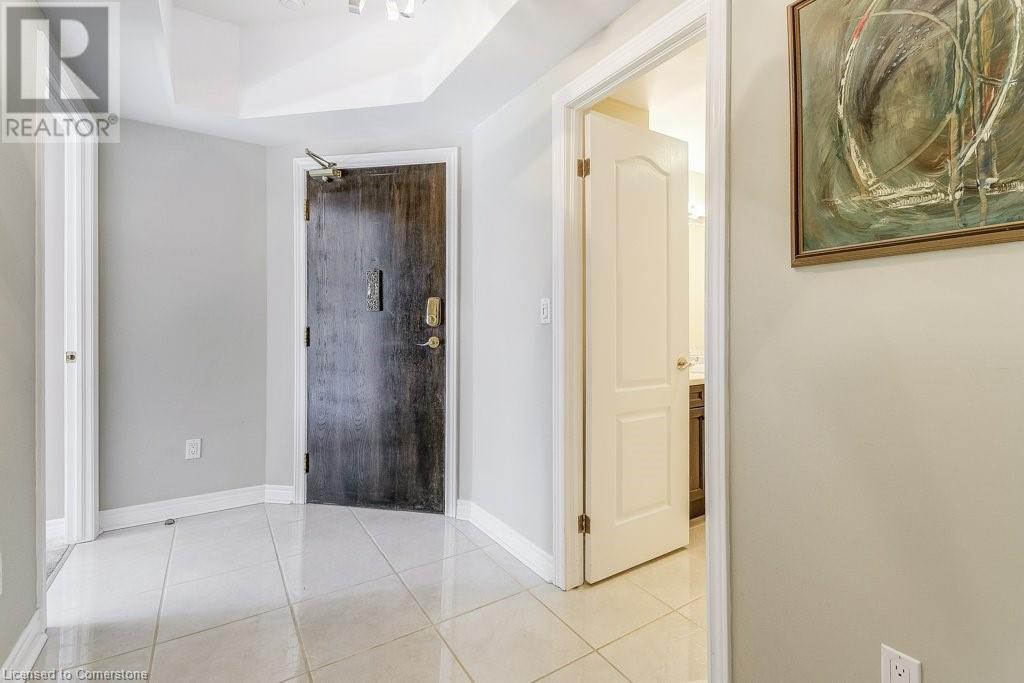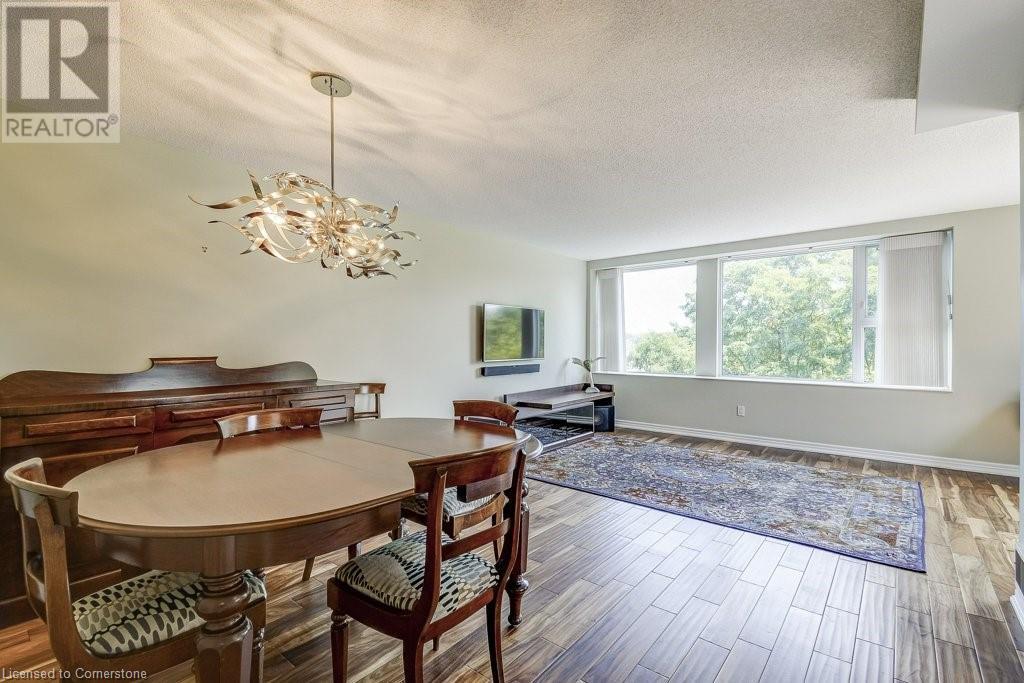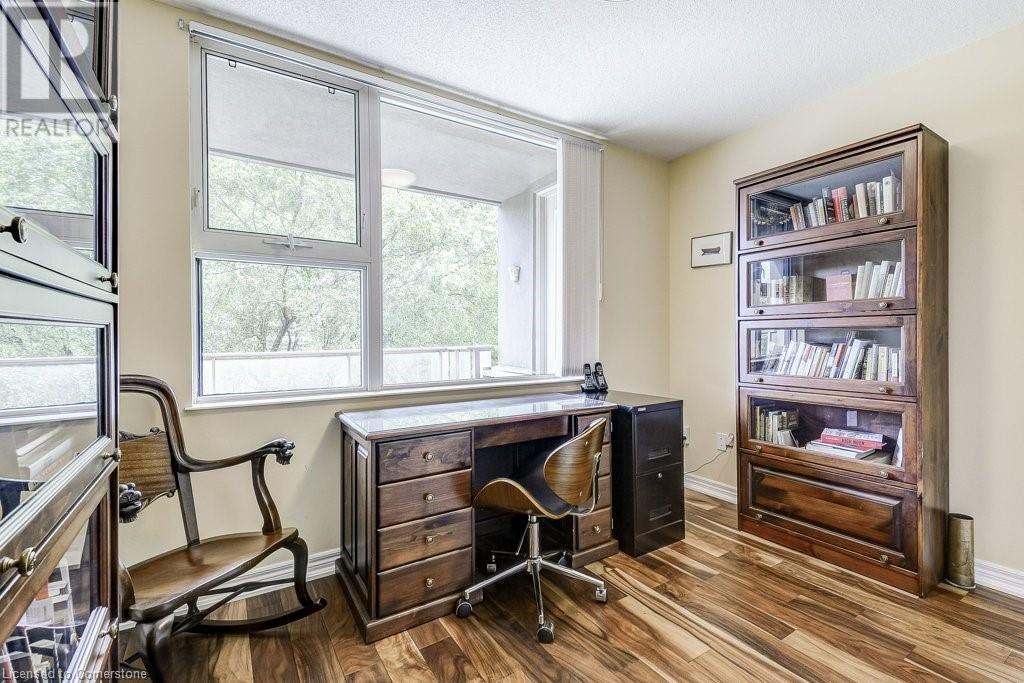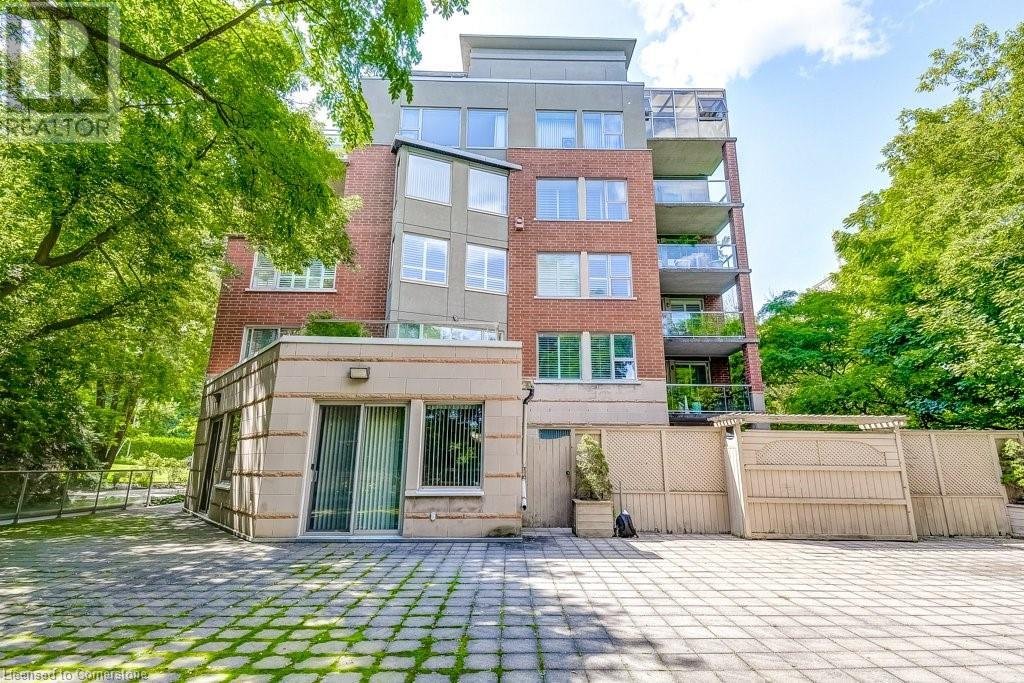77 Governors Road Unit# 501 Dundas, Ontario L9H 7N8
$849,900Maintenance, Insurance, Water, Parking
$847.59 Monthly
Maintenance, Insurance, Water, Parking
$847.59 MonthlyEnjoy spectacular views of the escarpment and creek from this unique 2 bedroom + den located in a desirable, well-maintained building. Enjoy two fabulous and private outdoor spaces - an open air terrace set amidst a mature treed canopy, and a covered balcony perfect for rainy day reads or enjoying the spectacular sunsets. The primary bedroom boasts a luxurious 4 pc ensuite bath, walk-in closet, and walkout to balcony with kitchen access. The renovated kitchen has a breakfast nook with access to both the terrace and balcony. The bright and spacious great room features hardwood floors, an abundance of windows, and flexibility for your living/dining area layout preferences. Also offering a second bedroom, cozy den, 3 pc bath, and in-suite laundry. Parking space with storage area included. Building amenities include a guest suite, fitness room, sauna, and generous sized party/games room with full kitchen, terrace, and BBQ. Plenty of guest parking available. You’ll love the fantastic location just a short stroll from quaint downtown Dundas, with its many charming boutiques, restaurants and specialty shops. Easy access to hiking trails, Dundas Valley Conservation Area and major transportation routes. A rare opportunity in a coveted location! (id:57069)
Property Details
| MLS® Number | 40684233 |
| Property Type | Single Family |
| Amenities Near By | Public Transit, Shopping |
| Equipment Type | Water Heater |
| Features | Southern Exposure, Ravine, Balcony |
| Parking Space Total | 1 |
| Rental Equipment Type | Water Heater |
| Storage Type | Locker |
Building
| Bathroom Total | 2 |
| Bedrooms Above Ground | 2 |
| Bedrooms Below Ground | 1 |
| Bedrooms Total | 3 |
| Amenities | Exercise Centre, Guest Suite, Party Room |
| Appliances | Garage Door Opener |
| Basement Type | None |
| Construction Material | Concrete Block, Concrete Walls |
| Construction Style Attachment | Attached |
| Cooling Type | Central Air Conditioning |
| Exterior Finish | Brick, Concrete, Stucco |
| Heating Fuel | Natural Gas |
| Heating Type | Forced Air |
| Stories Total | 1 |
| Size Interior | 1,466 Ft2 |
| Type | Apartment |
| Utility Water | Municipal Water |
Parking
| Underground | |
| Visitor Parking |
Land
| Acreage | No |
| Land Amenities | Public Transit, Shopping |
| Sewer | Municipal Sewage System |
| Size Total Text | Unknown |
| Zoning Description | Rm3-fp/s74 |
Rooms
| Level | Type | Length | Width | Dimensions |
|---|---|---|---|---|
| Main Level | Laundry Room | 9'7'' x 9'8'' | ||
| Main Level | 3pc Bathroom | 6'11'' x 7'6'' | ||
| Main Level | 4pc Bathroom | 10'3'' x 9'4'' | ||
| Main Level | Den | 10'0'' x 10'4'' | ||
| Main Level | Bedroom | 10'4'' x 10'9'' | ||
| Main Level | Primary Bedroom | 15'5'' x 19'7'' | ||
| Main Level | Great Room | 17'4'' x 21'7'' | ||
| Main Level | Kitchen | 10'9'' x 8'1'' | ||
| Main Level | Breakfast | 5'4'' x 11'5'' | ||
| Main Level | Foyer | 5'7'' x 10'9'' |
https://www.realtor.ca/real-estate/27728506/77-governors-road-unit-501-dundas
3185 Harvester Rd., Unit #1a
Burlington, Ontario L7N 3N8
(905) 335-8808
Contact Us
Contact us for more information
















































