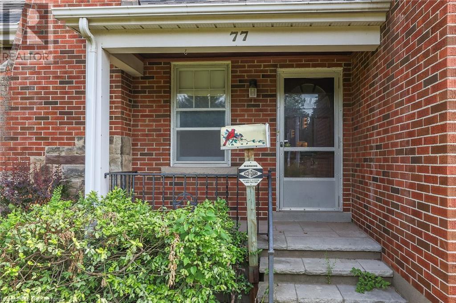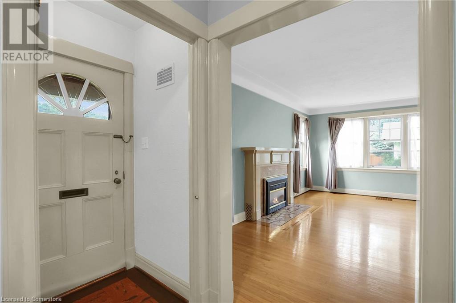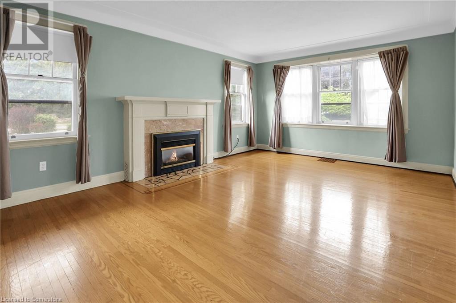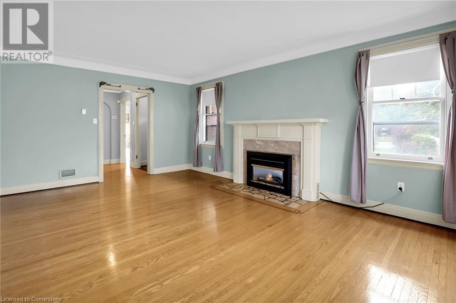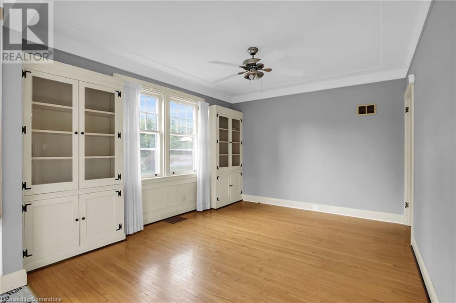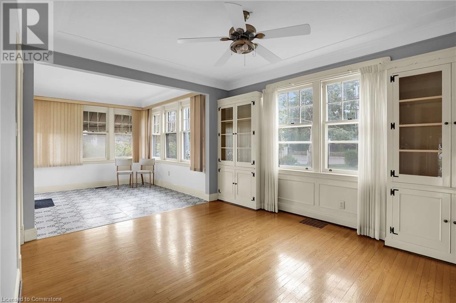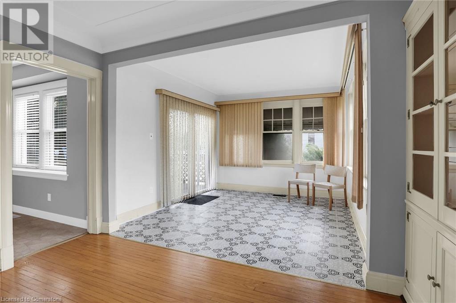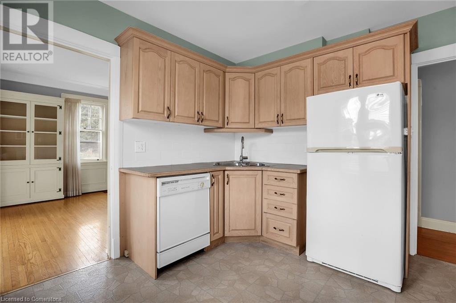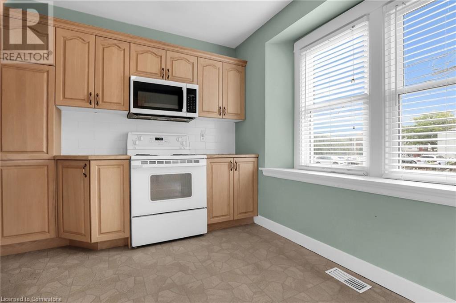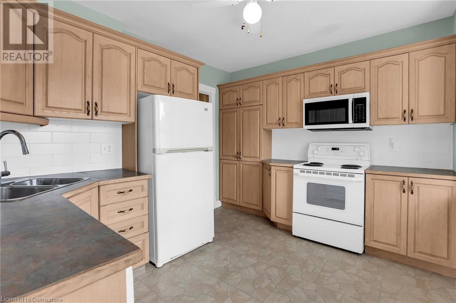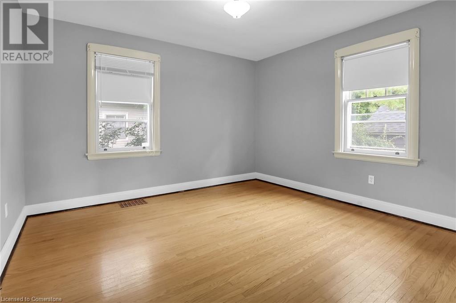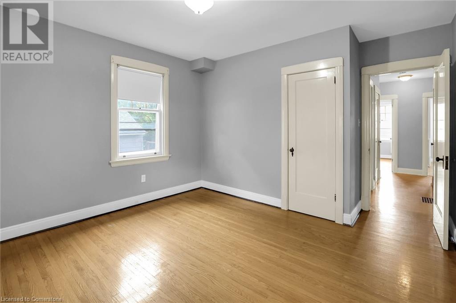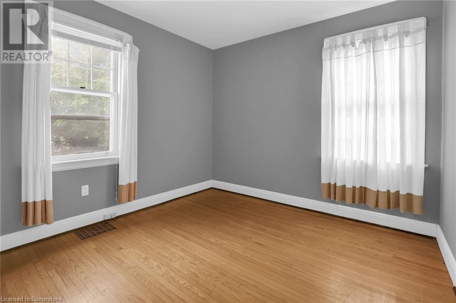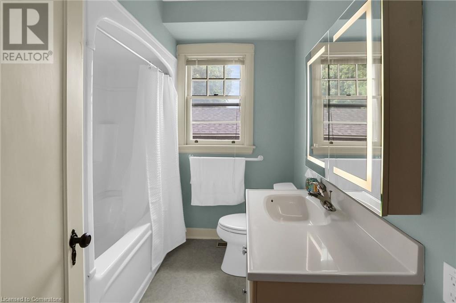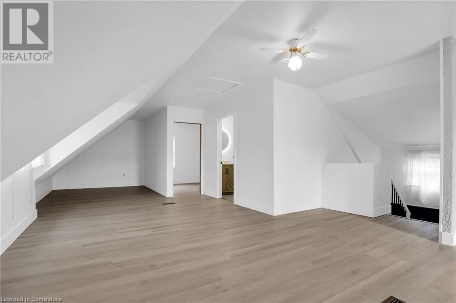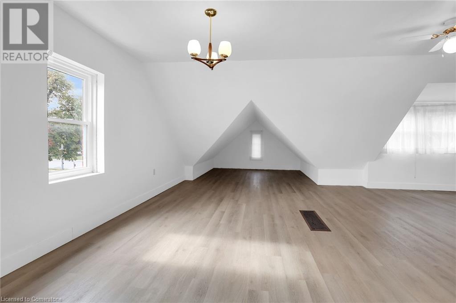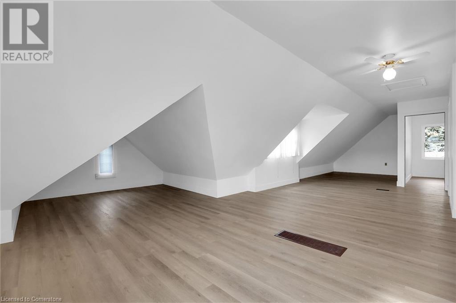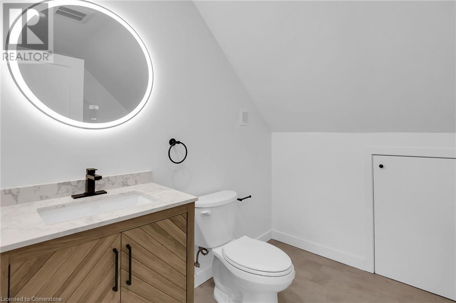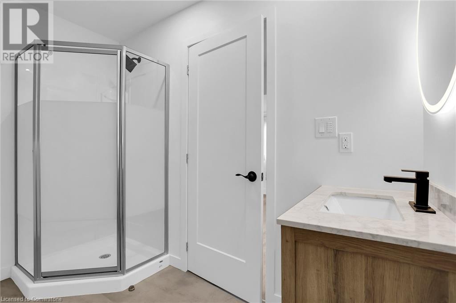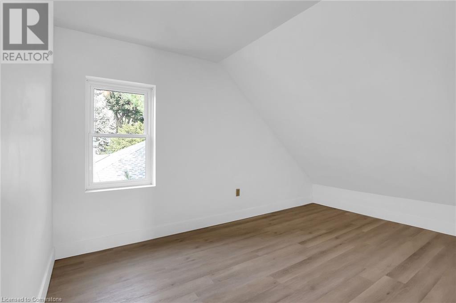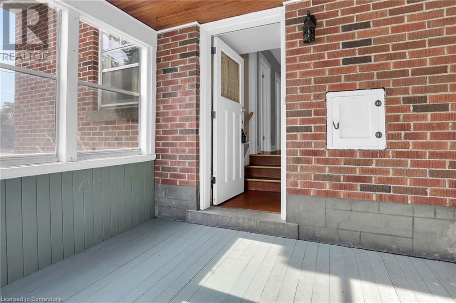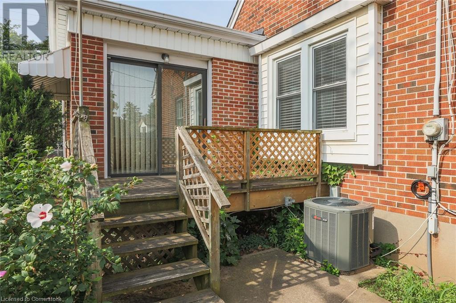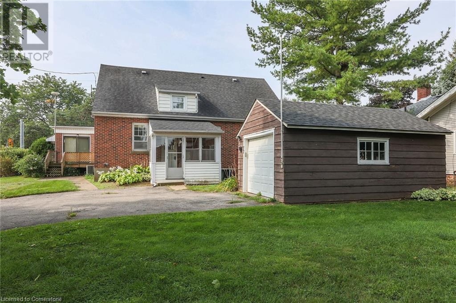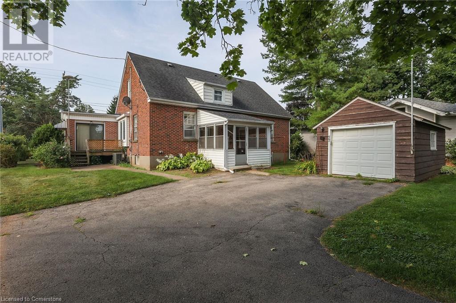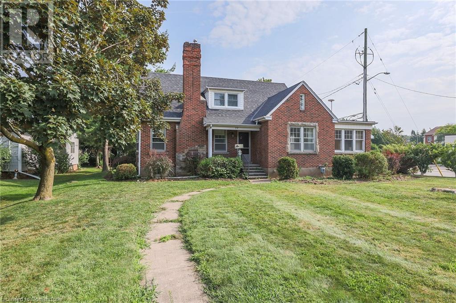77 Main Street E Grimsby, Ontario L3M 1N5
$2,950 MonthlyInsurance
Detached 3 bedroom home in the heart of Grimsby! This tidy home is walking distance to shops & restaurants, schools & parks. Easy QEW access. Spacious living areas. Updated kitchen with fridge, stove, dishwasher & built-in microwave. Two generous main floor bedrooms. Large but cosy second floor bedroom with contemporary 3 piece ensuite. Sunroom for relaxing. On-site laundry. Lots of outside space. Detached one car garage with room on the drive for 3 more. On the doorstep to Niagara and everything this beautiful region offers. (id:57069)
Property Details
| MLS® Number | 40685706 |
| Property Type | Single Family |
| Amenities Near By | Hospital, Park, Schools |
| Equipment Type | Water Heater |
| Features | Corner Site, Paved Driveway |
| Parking Space Total | 4 |
| Rental Equipment Type | Water Heater |
Building
| Bathroom Total | 2 |
| Bedrooms Above Ground | 3 |
| Bedrooms Total | 3 |
| Appliances | Dishwasher, Dryer, Microwave, Refrigerator, Stove, Washer |
| Basement Development | Unfinished |
| Basement Type | Full (unfinished) |
| Construction Style Attachment | Detached |
| Cooling Type | Central Air Conditioning |
| Exterior Finish | Brick, Vinyl Siding |
| Foundation Type | Block |
| Heating Fuel | Natural Gas |
| Heating Type | Forced Air |
| Stories Total | 2 |
| Size Interior | 1,972 Ft2 |
| Type | House |
| Utility Water | Municipal Water |
Parking
| Detached Garage |
Land
| Acreage | No |
| Land Amenities | Hospital, Park, Schools |
| Sewer | Municipal Sewage System |
| Size Frontage | 73 Ft |
| Size Total Text | Under 1/2 Acre |
| Zoning Description | Trm |
Rooms
| Level | Type | Length | Width | Dimensions |
|---|---|---|---|---|
| Second Level | 3pc Bathroom | Measurements not available | ||
| Second Level | Bedroom | 12'0'' x 9'4'' | ||
| Basement | Workshop | 12' x 7'6'' | ||
| Basement | Laundry Room | 13'5'' x 12' | ||
| Main Level | 4pc Bathroom | Measurements not available | ||
| Main Level | Foyer | 10'2'' x 8' | ||
| Main Level | Bedroom | 10'0'' x 10'0'' | ||
| Main Level | Primary Bedroom | 12'0'' x 12'0'' | ||
| Main Level | Sunroom | 10'7'' x 10' | ||
| Main Level | Living Room | 18'5'' x 13'0'' | ||
| Main Level | Dining Room | 13'4'' x 11'3'' | ||
| Main Level | Eat In Kitchen | 11' x 11' |
https://www.realtor.ca/real-estate/27743430/77-main-street-e-grimsby

64 Main Street West
Grimsby, Ontario L3M 1R6
(905) 945-0660
(905) 945-2982
www.remax-gc.com/

64 Main Street West
Grimsby, Ontario L3M 1R6
(905) 945-0660
(905) 945-2982
www.remax-gc.com/
Contact Us
Contact us for more information


