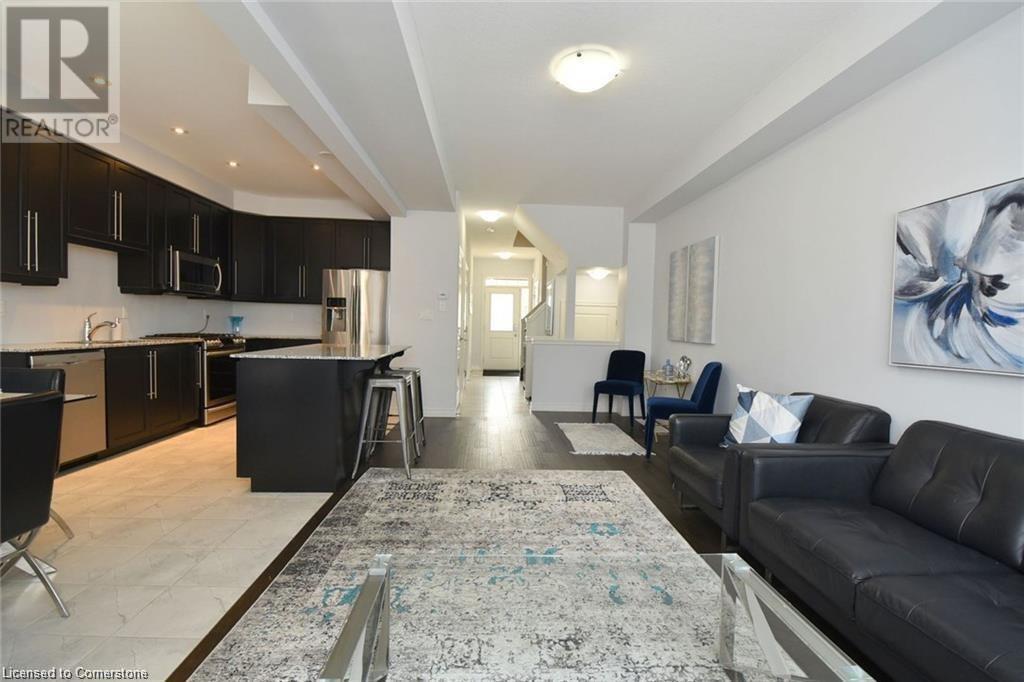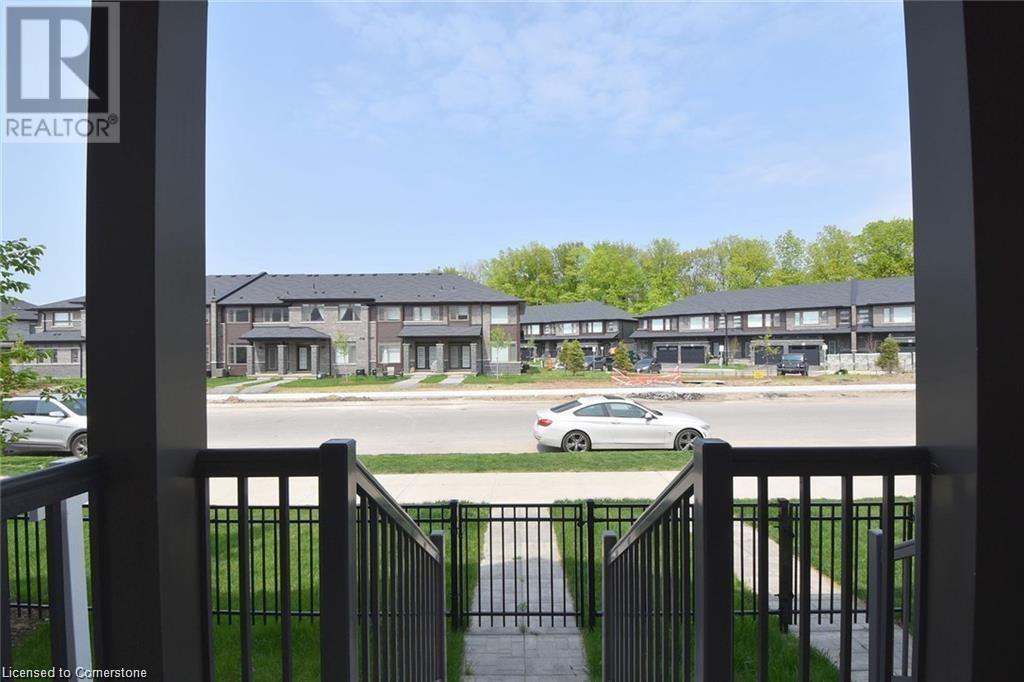8 Farley Lane Ancaster, Ontario L9G 0G8
$3,050 MonthlyInsurance
This 2-storey townhouse is in one of Ancaster's newest & sought after neighborhoods. Great Schools nearby with kids bussed from JK - Gr12. Main floor welcomes you with an open concept and a great size living room allows many different furniture configurations. Beautiful kitchen has dark extended-height kitchen cabinets, granite counters, breakfast bar and high end stainless steel appliances. Good size dining Rm with glass doors leading to covered porch and backyard. Street parking available at the back of the home on John Frederick Dr. Huge primary bedroom with a Walk-in closet and 3 piece Ensuite, two more good sized bedrooms and a 4pc main bathroom. No shortage of convenience with an upstairs laundry room that comes with closed doors. Commuters dream with Hwy 403E at a stone throw away, Link, great schools, amenities, meadowland shopping in the vicinity makes it a very desirable location. Don't miss out on this cozy townhome!!! ***pictures are form the time when the home was vacant. (id:57069)
Property Details
| MLS® Number | 40679282 |
| Property Type | Single Family |
| Amenities Near By | Golf Nearby, Public Transit, Schools, Shopping |
| Community Features | Community Centre, School Bus |
| Features | No Pet Home |
| Parking Space Total | 2 |
Building
| Bathroom Total | 3 |
| Bedrooms Above Ground | 3 |
| Bedrooms Total | 3 |
| Appliances | Dishwasher, Dryer, Refrigerator, Stove, Washer, Microwave Built-in |
| Architectural Style | 2 Level |
| Basement Development | Unfinished |
| Basement Type | Full (unfinished) |
| Constructed Date | 2017 |
| Construction Style Attachment | Attached |
| Cooling Type | Central Air Conditioning |
| Exterior Finish | Brick, Stucco |
| Half Bath Total | 1 |
| Heating Type | Forced Air |
| Stories Total | 2 |
| Size Interior | 1,441 Ft2 |
| Type | Row / Townhouse |
| Utility Water | Municipal Water |
Parking
| Attached Garage |
Land
| Access Type | Highway Access |
| Acreage | No |
| Land Amenities | Golf Nearby, Public Transit, Schools, Shopping |
| Sewer | Municipal Sewage System |
| Size Frontage | 20 Ft |
| Size Total Text | Unknown |
| Zoning Description | Residential |
Rooms
| Level | Type | Length | Width | Dimensions |
|---|---|---|---|---|
| Second Level | Laundry Room | Measurements not available | ||
| Second Level | 4pc Bathroom | 8'0'' x 4'0'' | ||
| Second Level | Bedroom | 11'5'' x 9'0'' | ||
| Second Level | Bedroom | 11'7'' x 9'2'' | ||
| Second Level | 3pc Bathroom | 5'0'' x 8'0'' | ||
| Second Level | Primary Bedroom | 14'11'' x 12'6'' | ||
| Main Level | Kitchen | 12'0'' x 10'0'' | ||
| Main Level | Living Room | 21'10'' x 10'0'' | ||
| Main Level | Dining Room | 10'8'' x 8'0'' | ||
| Main Level | 2pc Bathroom | 6'0'' x 5'0'' |
https://www.realtor.ca/real-estate/27677197/8-farley-lane-ancaster

5111 New Street, Suite 103
Burlington, Ontario L7L 1V2
(905) 637-1700
(905) 637-1070
Contact Us
Contact us for more information















