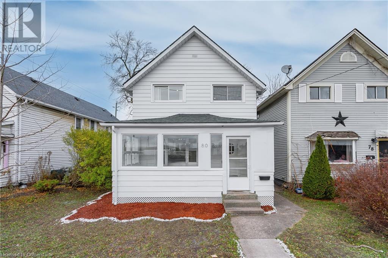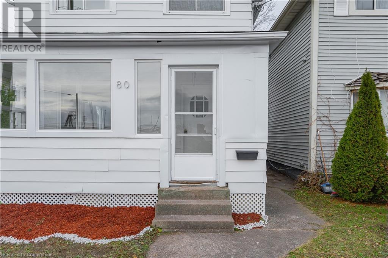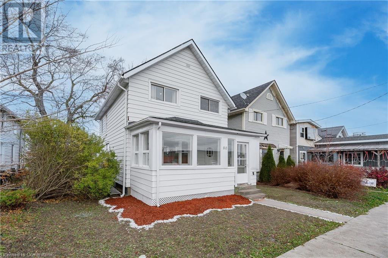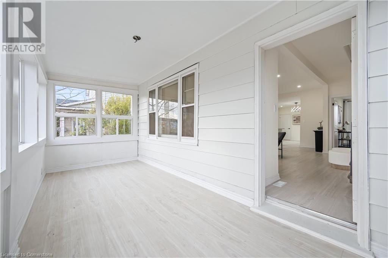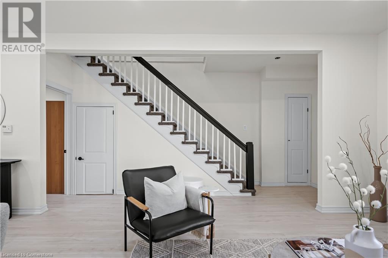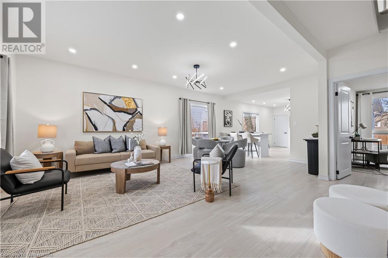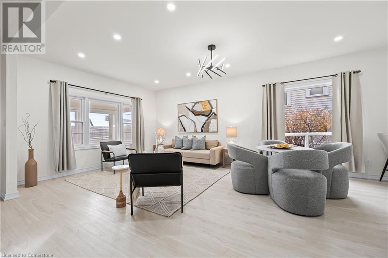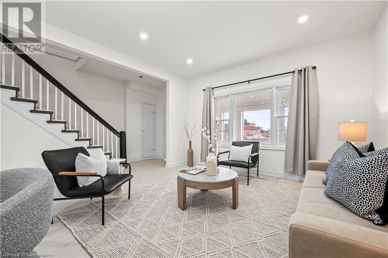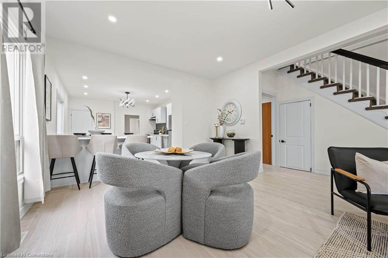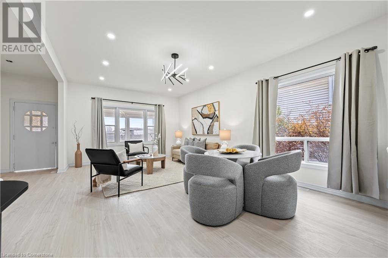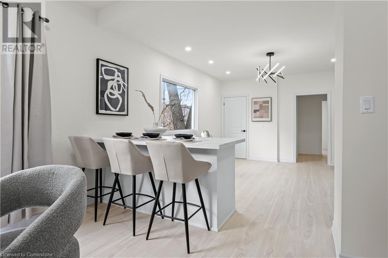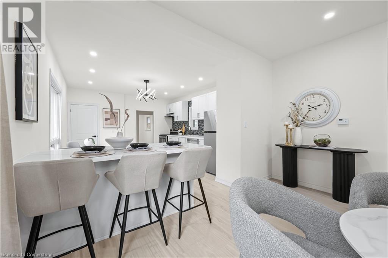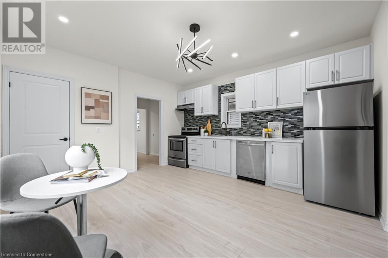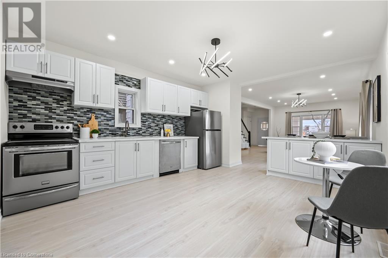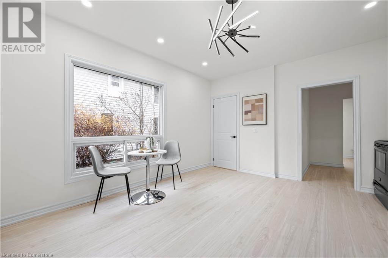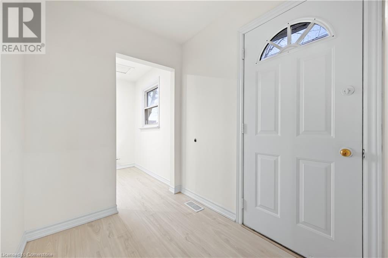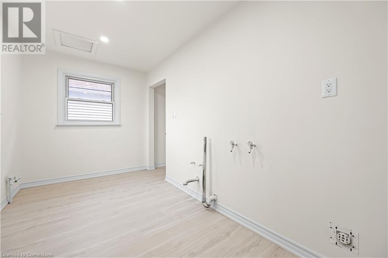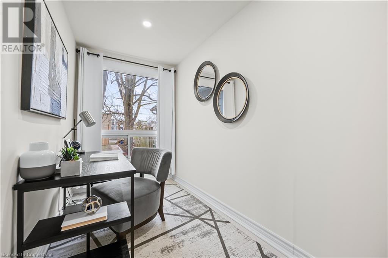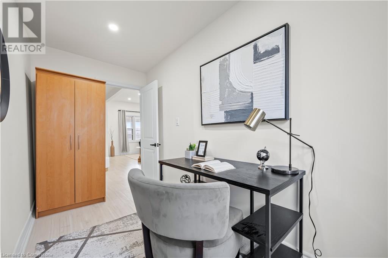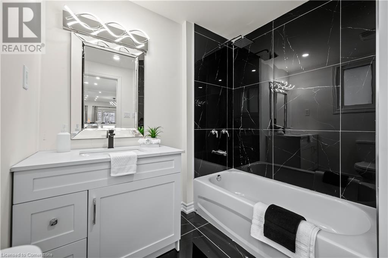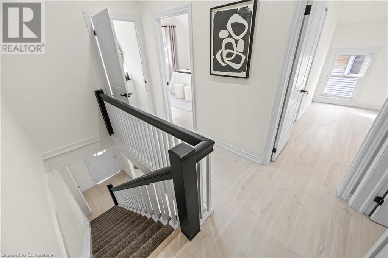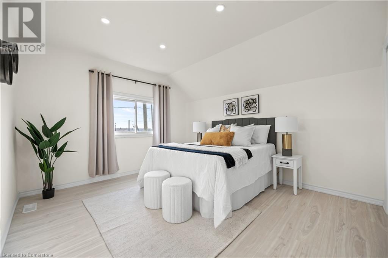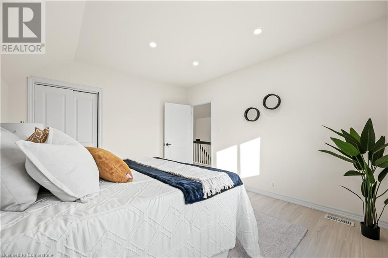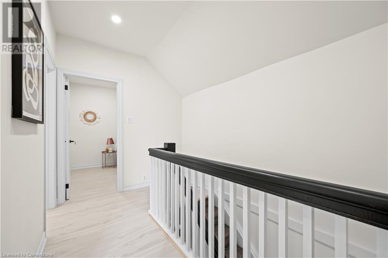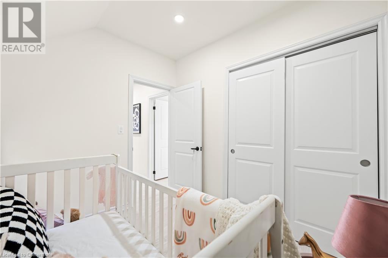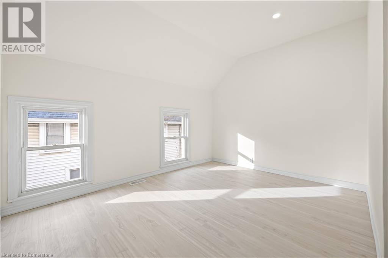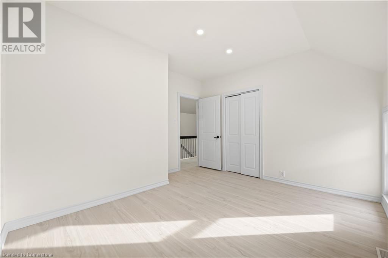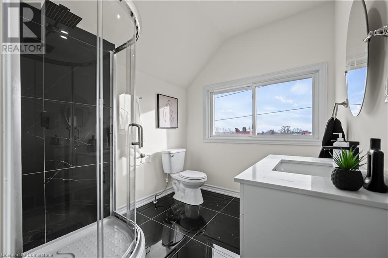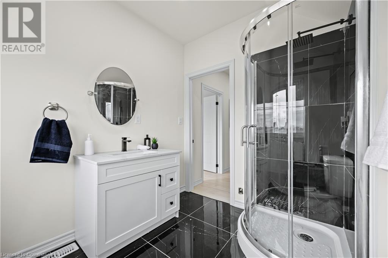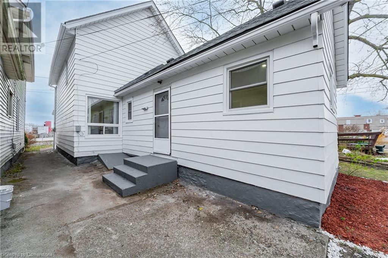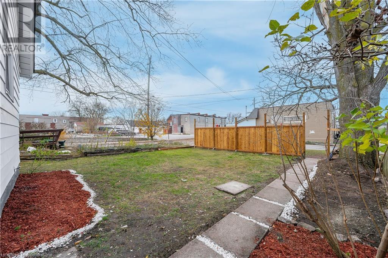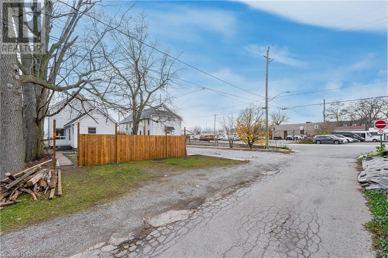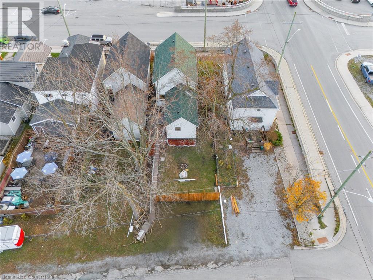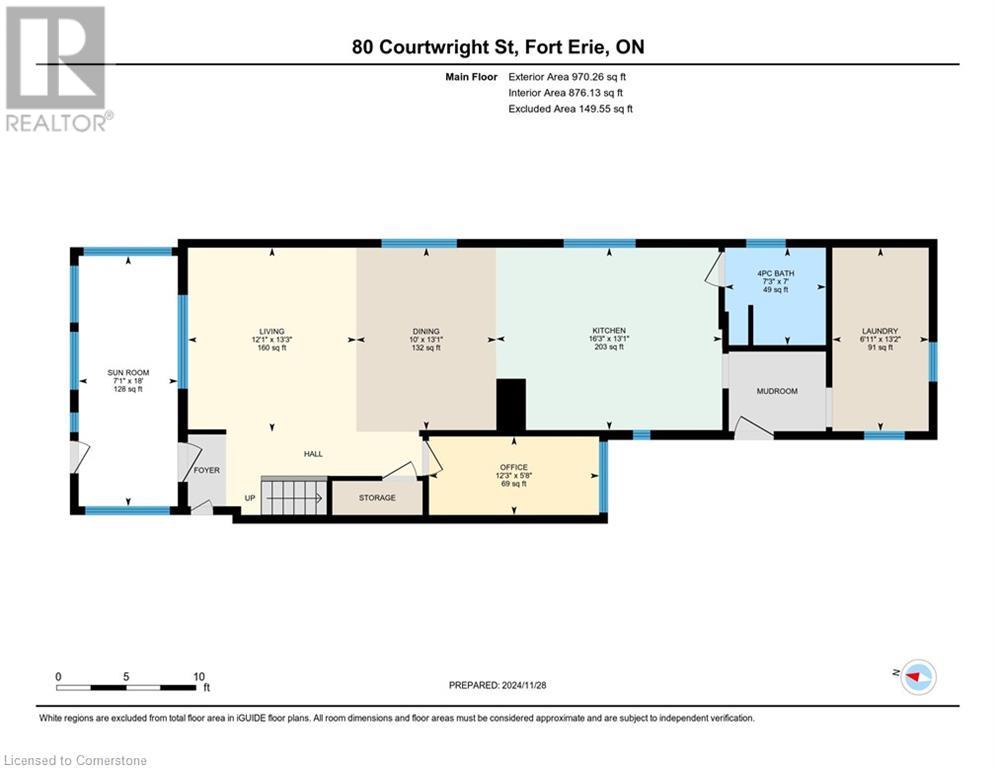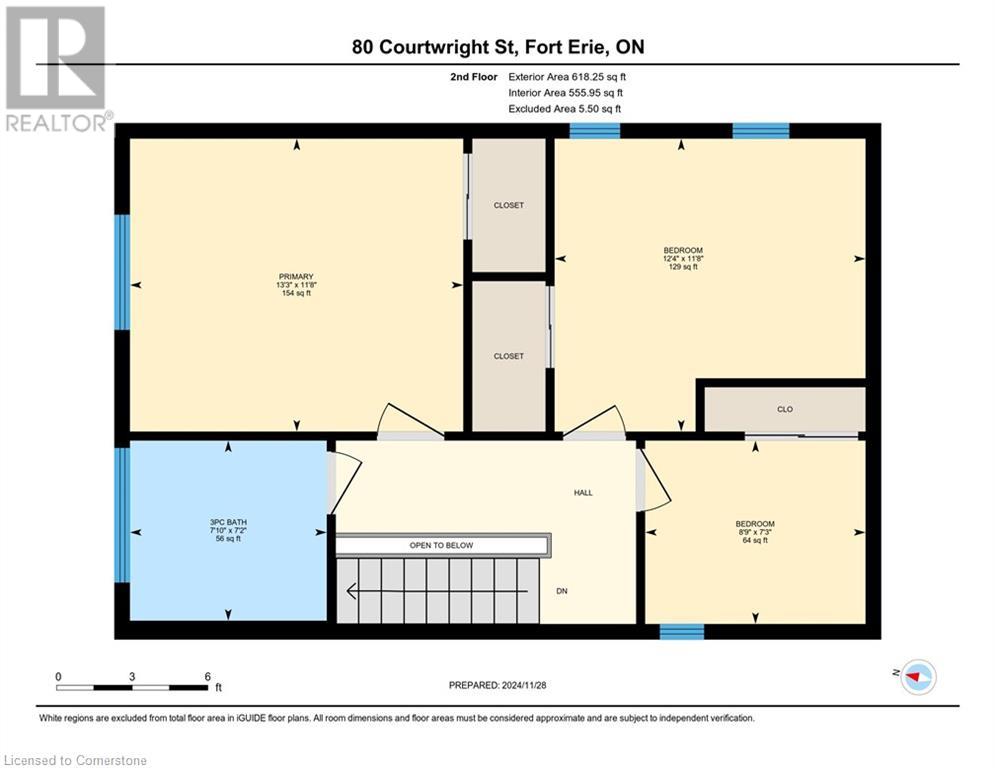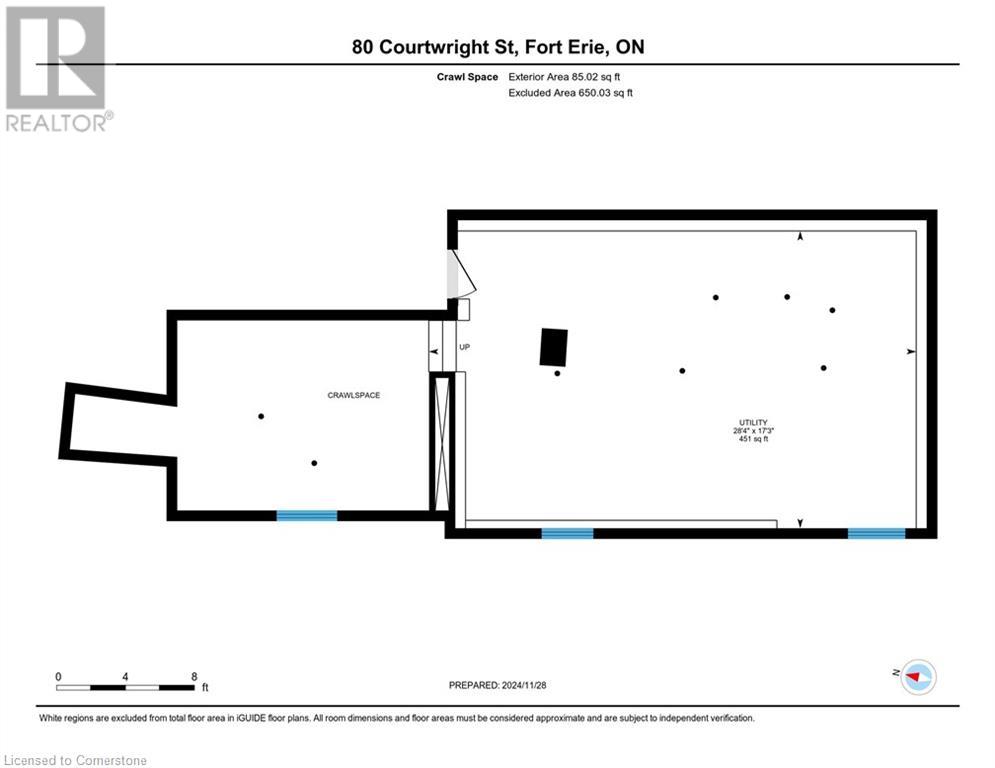3 Bedroom
2 Bathroom
1,674 ft2
2 Level
Central Air Conditioning
Forced Air
$459,900
Welcome to 80 Courtwright Street in the heart of Fort Erie! This fully redone home seamlessly blends modern updates with functional living spaces. Featuring 3 spacious bedrooms, 2 full bathrooms, and open-concept main floor living, this property is designed to impress. Step inside to find new flooring throughout, a stylishly updated kitchen perfect for entertaining, and beautifully redone bathrooms. The main floor boasts an inviting office space, ideal for remote work or a cozy reading nook. A convenient side entrance leads into a mudroom, which connects to a functional laundry room. Upstairs, you'll find 3 generously sized bedrooms, providing ample space for family or guests. Outside, the backyard includes a 3-car laneway, offering plenty of parking or potential for outdoor projects. Move-in ready and designed for modern living, this home is a must-see. (id:57069)
Property Details
|
MLS® Number
|
40688323 |
|
Property Type
|
Single Family |
|
Amenities Near By
|
Playground, Schools |
|
Community Features
|
School Bus |
|
Equipment Type
|
Water Heater |
|
Features
|
Southern Exposure |
|
Parking Space Total
|
3 |
|
Rental Equipment Type
|
Water Heater |
Building
|
Bathroom Total
|
2 |
|
Bedrooms Above Ground
|
3 |
|
Bedrooms Total
|
3 |
|
Appliances
|
Dishwasher, Refrigerator, Stove |
|
Architectural Style
|
2 Level |
|
Basement Development
|
Unfinished |
|
Basement Type
|
Crawl Space (unfinished) |
|
Construction Style Attachment
|
Detached |
|
Cooling Type
|
Central Air Conditioning |
|
Exterior Finish
|
Vinyl Siding |
|
Foundation Type
|
Stone |
|
Heating Fuel
|
Natural Gas |
|
Heating Type
|
Forced Air |
|
Stories Total
|
2 |
|
Size Interior
|
1,674 Ft2 |
|
Type
|
House |
|
Utility Water
|
Municipal Water |
Land
|
Access Type
|
Highway Access |
|
Acreage
|
No |
|
Land Amenities
|
Playground, Schools |
|
Sewer
|
Municipal Sewage System |
|
Size Depth
|
135 Ft |
|
Size Frontage
|
36 Ft |
|
Size Total Text
|
Under 1/2 Acre |
|
Zoning Description
|
C2 |
Rooms
| Level |
Type |
Length |
Width |
Dimensions |
|
Second Level |
Primary Bedroom |
|
|
11'8'' x 13'3'' |
|
Second Level |
Bedroom |
|
|
7'3'' x 8'9'' |
|
Second Level |
Bedroom |
|
|
11'8'' x 12'4'' |
|
Second Level |
3pc Bathroom |
|
|
Measurements not available |
|
Lower Level |
Other |
|
|
17'3'' x 28'4'' |
|
Main Level |
Sunroom |
|
|
18'0'' x 7'1'' |
|
Main Level |
Office |
|
|
5'8'' x 12'3'' |
|
Main Level |
Living Room |
|
|
13'3'' x 12'1'' |
|
Main Level |
Laundry Room |
|
|
13'2'' x 6'11'' |
|
Main Level |
Kitchen |
|
|
13'1'' x 16'3'' |
|
Main Level |
Dining Room |
|
|
13'1'' x 10'0'' |
|
Main Level |
4pc Bathroom |
|
|
Measurements not available |
https://www.realtor.ca/real-estate/27773637/80-courtwright-street-fort-erie


