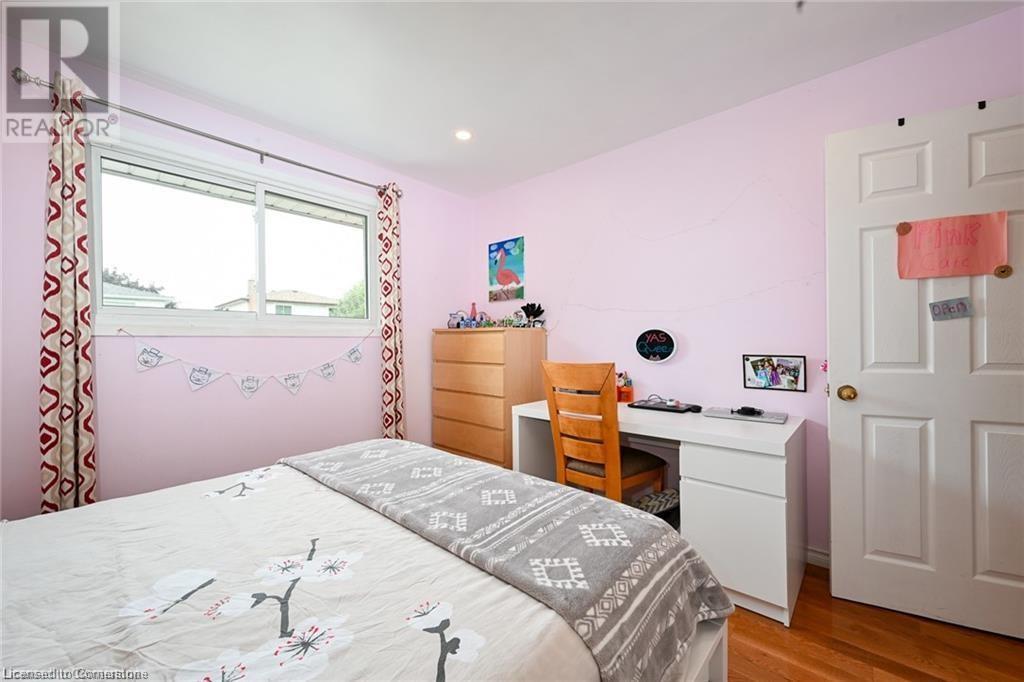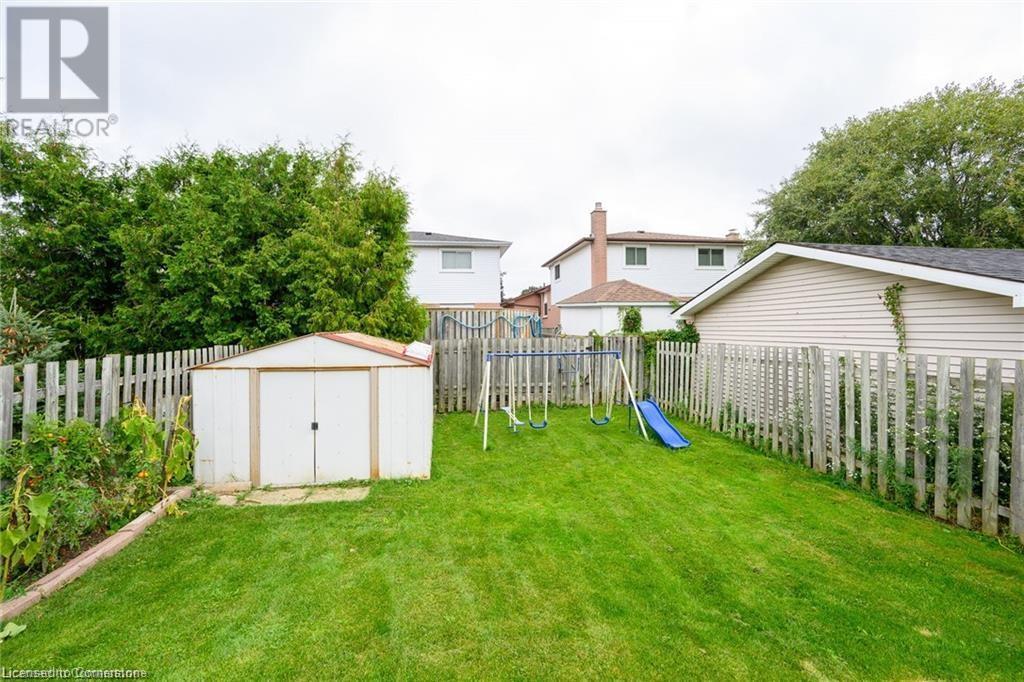805 Stone Church Road E Hamilton, Ontario L8W 1A9
3 Bedroom
2 Bathroom
1,250 ft2
Bungalow
Central Air Conditioning
Forced Air
$2,800 Monthly
Welcome to the Spacious, fully renovated 3BEDRM bungalow (Main level only) located Hamilton mountain areaClose to many amenities including: Schools, shopping, Street transit stop (less than a 2 min walk away), highway access and so much more. Spacious layout with large rooms, Large open living and dining area. Ensuite Laundry and Dryer.Large backyard. Tenants pay 70% of utilities. Basement is not included in this rental. (id:57069)
Property Details
| MLS® Number | 40672300 |
| Property Type | Single Family |
| Amenities Near By | Hospital, Park, Public Transit, Schools |
| Parking Space Total | 2 |
Building
| Bathroom Total | 2 |
| Bedrooms Above Ground | 3 |
| Bedrooms Total | 3 |
| Architectural Style | Bungalow |
| Basement Type | None |
| Construction Style Attachment | Semi-detached |
| Cooling Type | Central Air Conditioning |
| Exterior Finish | Brick |
| Heating Type | Forced Air |
| Stories Total | 1 |
| Size Interior | 1,250 Ft2 |
| Type | House |
| Utility Water | Municipal Water |
Parking
| Attached Garage |
Land
| Acreage | No |
| Land Amenities | Hospital, Park, Public Transit, Schools |
| Sewer | Municipal Sewage System |
| Size Depth | 143 Ft |
| Size Frontage | 30 Ft |
| Size Total Text | Under 1/2 Acre |
| Zoning Description | D/s-329, D/s-282 |
Rooms
| Level | Type | Length | Width | Dimensions |
|---|---|---|---|---|
| Main Level | 4pc Bathroom | 5'0'' x 6'0'' | ||
| Main Level | 4pc Bathroom | 8'0'' x 8'0'' | ||
| Main Level | Bedroom | 11'0'' x 10'0'' | ||
| Main Level | Bedroom | 11'0'' x 10'0'' | ||
| Main Level | Bedroom | 15'0'' x 12'0'' | ||
| Main Level | Living Room | 20'0'' x 12'0'' | ||
| Main Level | Kitchen | 14'0'' x 11'0'' |
https://www.realtor.ca/real-estate/27608164/805-stone-church-road-e-hamilton

RE/MAX Escarpment LEADEX Realty
1595 Upper James Street Unit 101e
Hamilton, Ontario L9B 0H7
1595 Upper James Street Unit 101e
Hamilton, Ontario L9B 0H7
(905) 575-0505
www.leadex.ca/
Contact Us
Contact us for more information



































