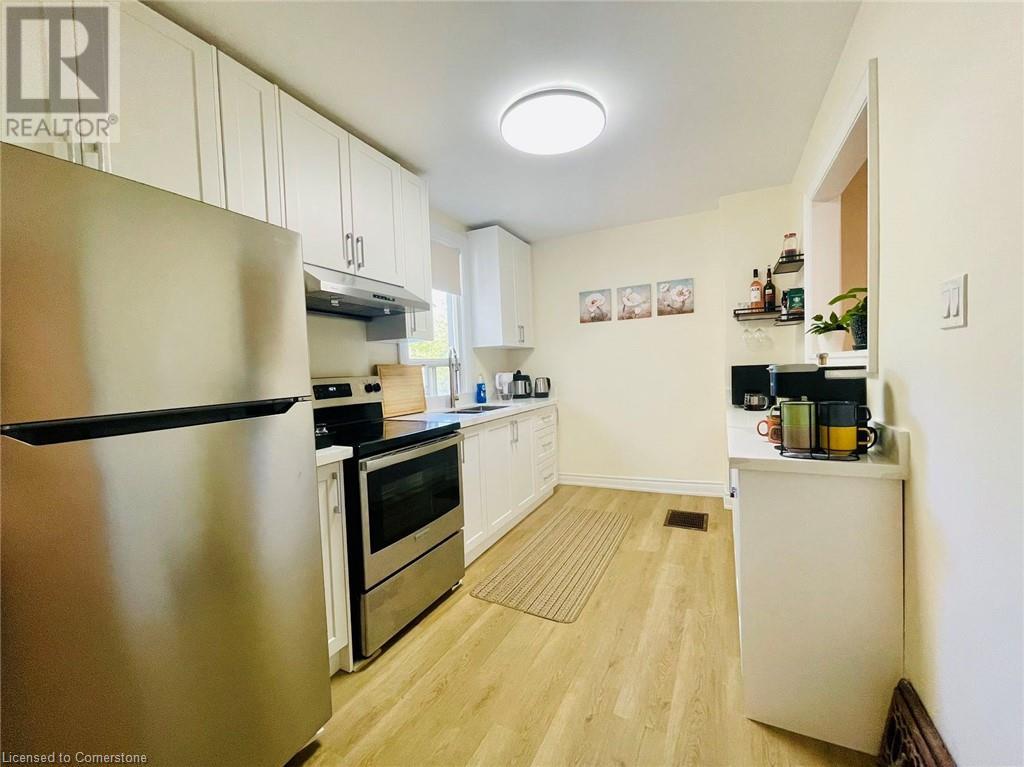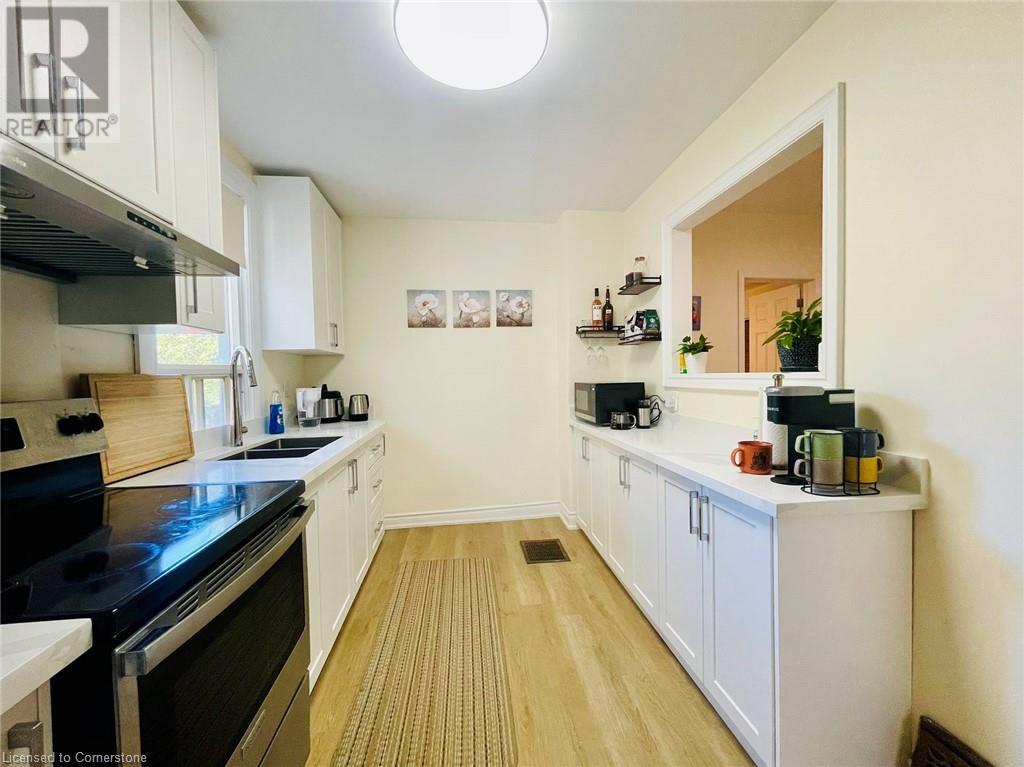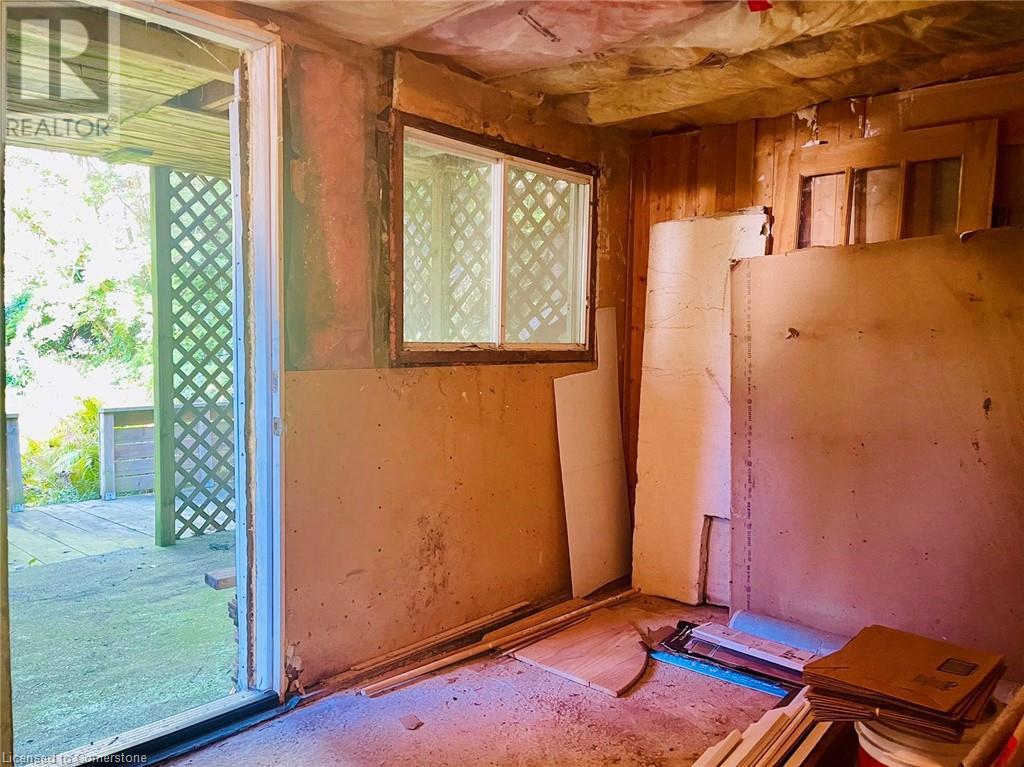81 Breadalbane Street Hamilton, Ontario L8R 3G4
3 Bedroom
2 Bathroom
1010 sqft
2 Level
Forced Air
$619,000
Popular Strathcona neighbourhood. Full house renovated last year, new model kitchen, new floor, new painting, new lights and fixtures ,new A/C, very good condition of water tank and furnace. Lots of potential in lower level with walkout entrance. Gorgeous views from upper deck. (id:57069)
Open House
This property has open houses!
September
29
Sunday
Starts at:
2:00 pm
Ends at:4:00 pm
Property Details
| MLS® Number | XH4206623 |
| Property Type | Single Family |
| EquipmentType | Water Heater |
| Features | No Driveway |
| RentalEquipmentType | Water Heater |
Building
| BathroomTotal | 2 |
| BedroomsAboveGround | 3 |
| BedroomsTotal | 3 |
| ArchitecturalStyle | 2 Level |
| BasementDevelopment | Unfinished |
| BasementType | Full (unfinished) |
| ConstructionStyleAttachment | Detached |
| ExteriorFinish | Brick |
| FoundationType | Poured Concrete |
| HeatingFuel | Natural Gas |
| HeatingType | Forced Air |
| StoriesTotal | 2 |
| SizeInterior | 1010 Sqft |
| Type | House |
| UtilityWater | Community Water System, Municipal Water |
Parking
| None |
Land
| Acreage | No |
| Sewer | Municipal Sewage System |
| SizeDepth | 100 Ft |
| SizeFrontage | 21 Ft |
| SizeTotalText | Under 1/2 Acre |
Rooms
| Level | Type | Length | Width | Dimensions |
|---|---|---|---|---|
| Second Level | Bedroom | 9'1'' x 7'4'' | ||
| Second Level | Bedroom | 9'8'' x 10'0'' | ||
| Second Level | 4pc Bathroom | 8' x 6'0'' | ||
| Main Level | 3pc Bathroom | 10'0'' x 6'0'' | ||
| Main Level | Foyer | 8'9'' x 7'1'' | ||
| Main Level | Living Room | 11'6'' x 9'4'' | ||
| Main Level | Dining Room | 13'1'' x 8'7'' | ||
| Main Level | Kitchen | 12'9'' x 8'0'' | ||
| Main Level | Primary Bedroom | 15'10'' x 10'1'' |
https://www.realtor.ca/real-estate/27425345/81-breadalbane-street-hamilton

Homelife Professionals Realty Inc.
1632 Upper James Street
Hamilton, Ontario L9B 1K4
1632 Upper James Street
Hamilton, Ontario L9B 1K4
(905) 574-6400
(905) 574-7301
Interested?
Contact us for more information


































