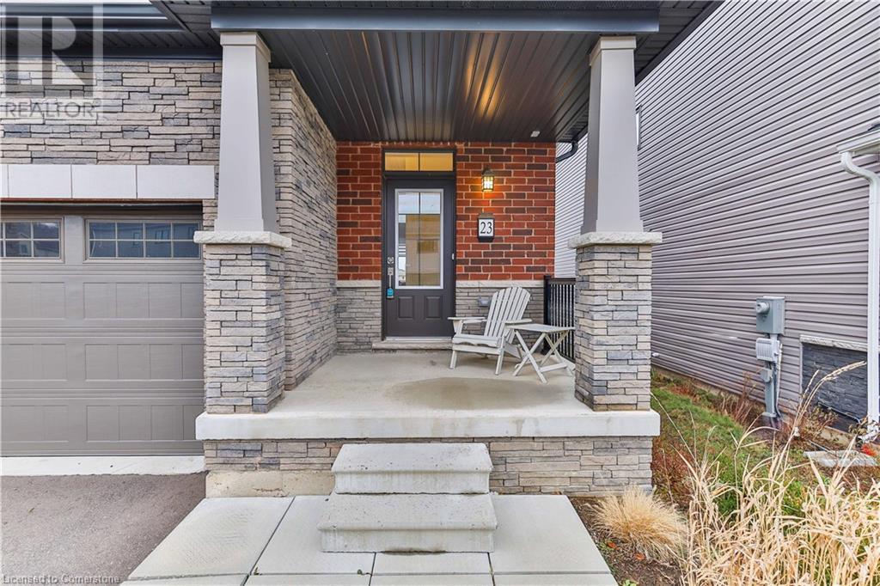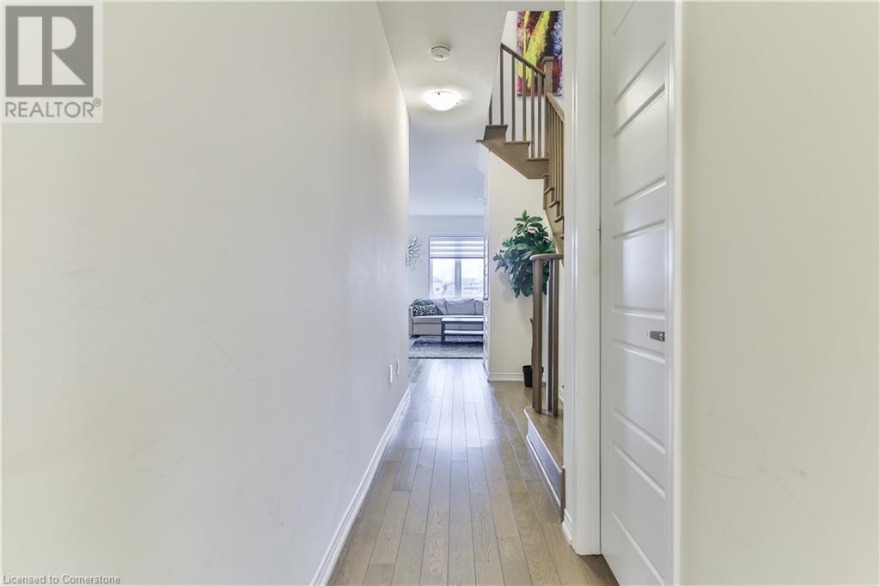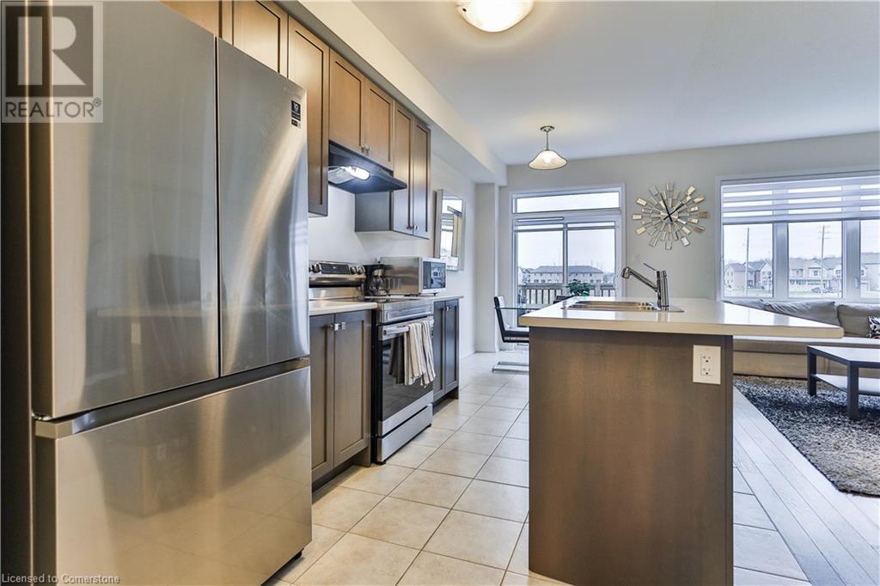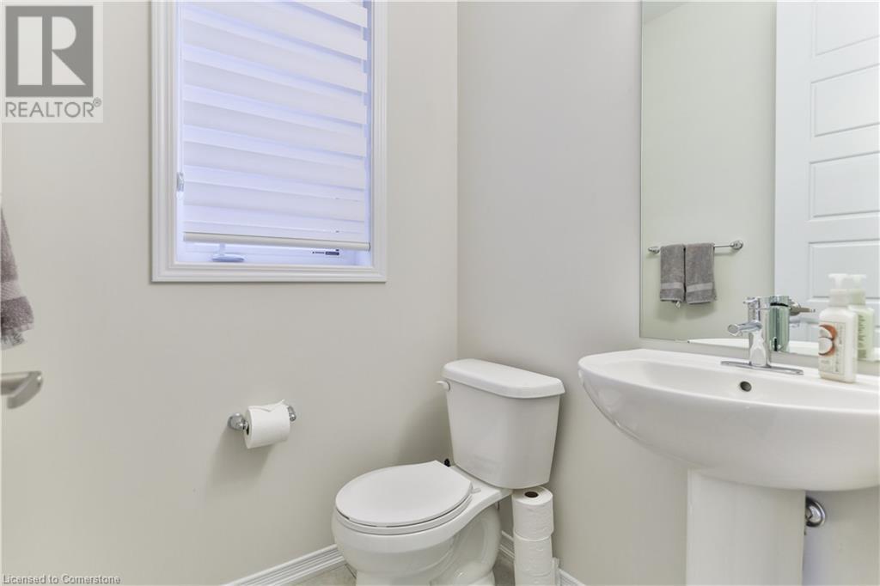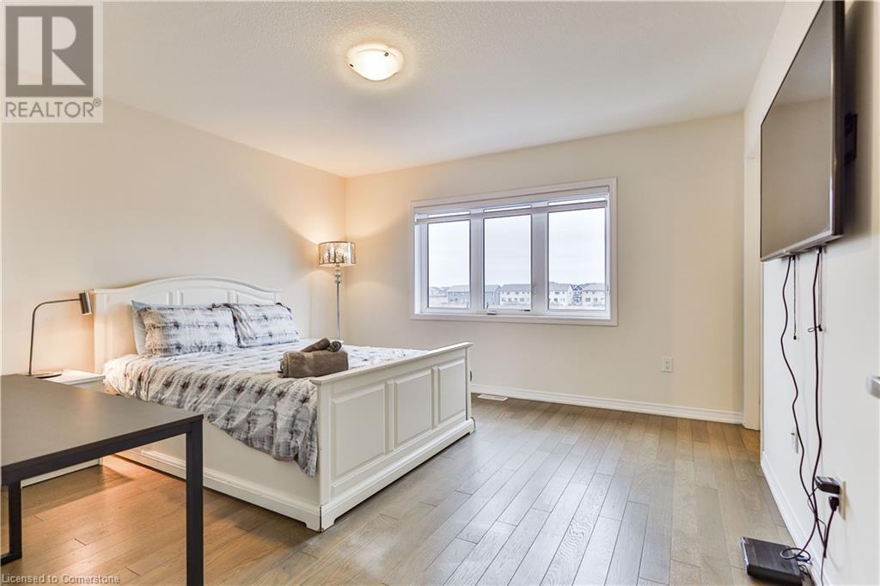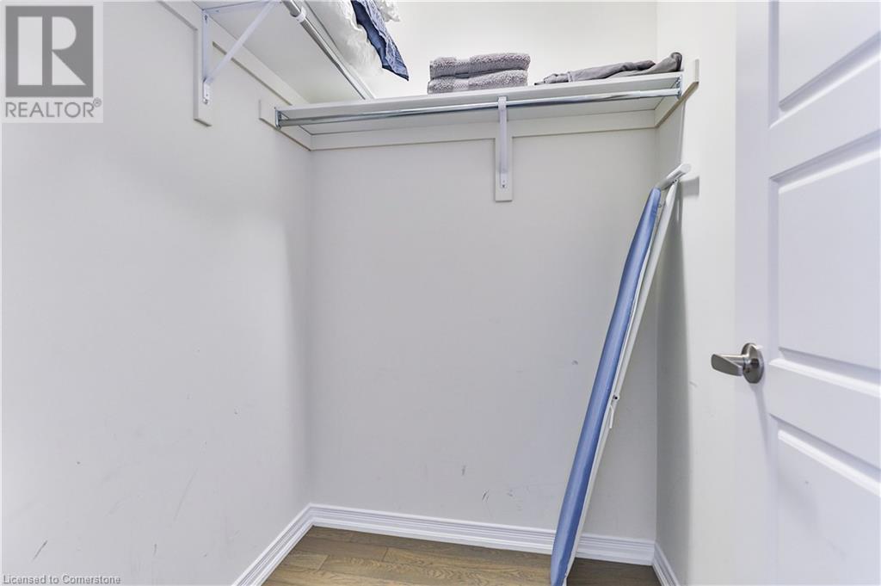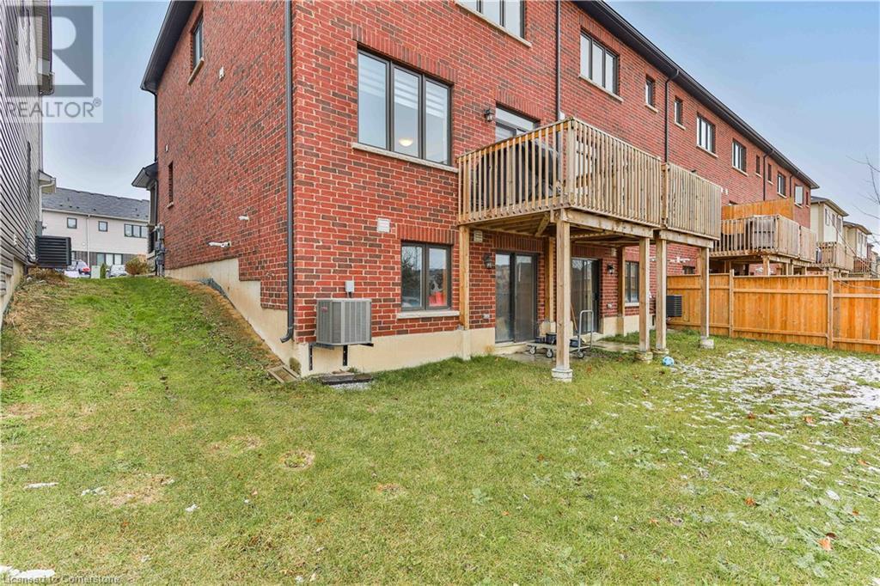8273 Tulip Tree Drive Unit# 23 Niagara Falls, Ontario L2H 3S8
$699,000Maintenance,
$115 Monthly
Maintenance,
$115 MonthlyThis stunning end-unit townhouse offers the perfect blend of modern living and convenience. Featuring 3 spacious bedrooms, 3 bathrooms, and an open-concept main floor. Hardwood flooring flows throughout the main and upper levels, adding warmth and elegance. The unfinished walk-out basement offers incredible potential, whether you envision a separate living space, home office, or recreation area. Enjoy a private deck off the main floor, overlooking a backyard and green space. Conveniently located near major highways, grocery stores, and a variety of amenities, this home combines accessibility with suburban tranquility. (id:57069)
Property Details
| MLS® Number | 40684541 |
| Property Type | Single Family |
| Amenities Near By | Schools, Shopping |
| Features | Balcony |
| Parking Space Total | 2 |
Building
| Bathroom Total | 3 |
| Bedrooms Above Ground | 3 |
| Bedrooms Total | 3 |
| Architectural Style | 2 Level |
| Basement Development | Unfinished |
| Basement Type | Full (unfinished) |
| Construction Style Attachment | Attached |
| Cooling Type | Central Air Conditioning |
| Exterior Finish | Brick |
| Foundation Type | Poured Concrete |
| Half Bath Total | 1 |
| Heating Type | Forced Air |
| Stories Total | 2 |
| Size Interior | 1,447 Ft2 |
| Type | Row / Townhouse |
| Utility Water | Municipal Water |
Parking
| Attached Garage |
Land
| Access Type | Highway Access |
| Acreage | No |
| Land Amenities | Schools, Shopping |
| Sewer | Municipal Sewage System |
| Size Depth | 77 Ft |
| Size Frontage | 23 Ft |
| Size Total Text | Under 1/2 Acre |
| Zoning Description | Residential |
Rooms
| Level | Type | Length | Width | Dimensions |
|---|---|---|---|---|
| Second Level | Laundry Room | 5'11'' x 6'7'' | ||
| Second Level | 4pc Bathroom | 5'7'' x 8'5'' | ||
| Second Level | Bedroom | 11'4'' x 9'3'' | ||
| Second Level | Bedroom | 9'3'' x 11'8'' | ||
| Second Level | 3pc Bathroom | 5'7'' x 8'5'' | ||
| Second Level | Primary Bedroom | 13'5'' x 13'3'' | ||
| Main Level | 2pc Bathroom | 4'10'' x 4'10'' | ||
| Main Level | Kitchen | 8'3'' x 14'4'' | ||
| Main Level | Dining Room | 9'2'' x 8'3'' | ||
| Main Level | Living Room | 9'10'' x 13'0'' |
https://www.realtor.ca/real-estate/27728018/8273-tulip-tree-drive-unit-23-niagara-falls

109 Portia Drive
Ancaster, Ontario L9G 0E8
(905) 304-3303
(905) 574-1450
www.remaxescarpment.com/
Contact Us
Contact us for more information



