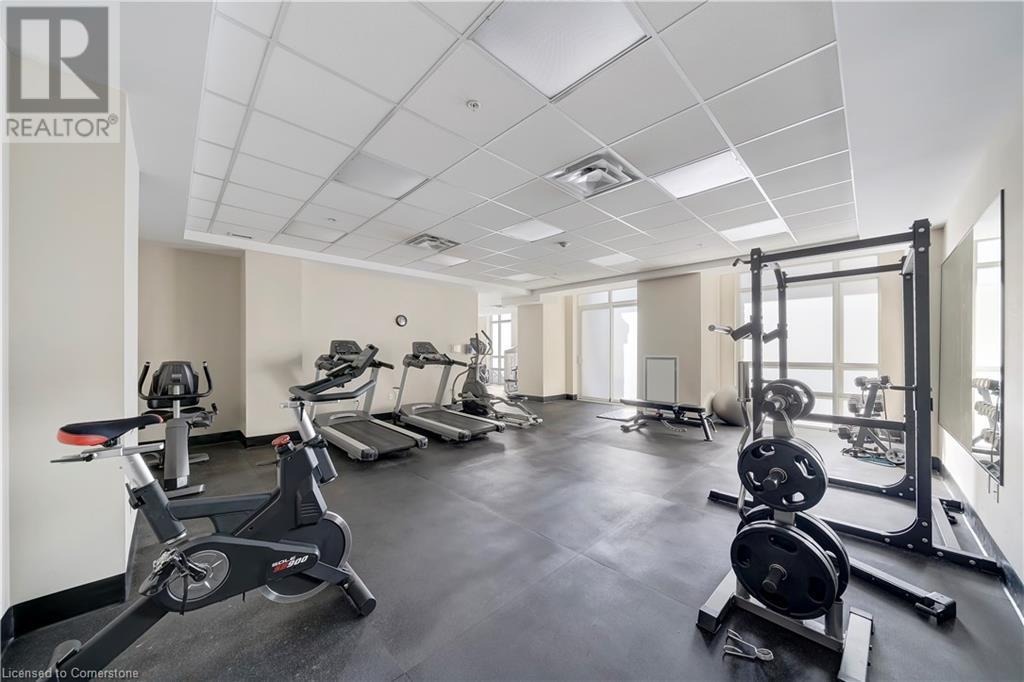85 Robinson Street Unit# 606 Hamilton, Ontario L8P 0B9
$449,900Maintenance, Insurance, Heat, Parking
$631.48 Monthly
Maintenance, Insurance, Heat, Parking
$631.48 MonthlyLive in Style! Stunning 1-Bedroom + Den Condo for sale. Step into luxury with this impeccably designed condo built by the Award-Winning New Horizon Development Group. Offering a spacious 675 sqft layout, this modern unit is a perfect blend of comfort and elegance. Start your day sipping coffee on your private balcony or wind down with a drink as the sun sets. Inside, you’ll enjoy the perks of geo-thermal heating and cooling, soaring 9-foot ceilings, and the convenience of in-suite laundry. This unit comes with 1 underground parking space and 1 locker, ensuring practicality meets sophistication. But it doesn’t stop there! The building boasts top-notch amenities including: two state-of-the-art fitness rooms, a stylish media room, an inviting party room, a chic outdoor terrace, and convenient bike storage. Located just steps from Hamilton GO Station, St. Joe’s Hospital, and the vibrant energy of trendy James Street, this prime spot is tailor-made for young professionals looking to elevate their lifestyle. Don’t miss your chance to call this remarkable condo home. Schedule your viewing today and experience the perfect balance of luxury and location! (id:57069)
Property Details
| MLS® Number | 40683027 |
| Property Type | Single Family |
| Amenities Near By | Hospital, Park, Public Transit, Schools |
| Features | Balcony |
| Parking Space Total | 1 |
| Storage Type | Locker |
Building
| Bathroom Total | 1 |
| Bedrooms Above Ground | 1 |
| Bedrooms Below Ground | 1 |
| Bedrooms Total | 2 |
| Amenities | Exercise Centre, Party Room |
| Appliances | Dishwasher, Dryer, Microwave, Refrigerator, Stove, Washer |
| Basement Type | None |
| Construction Style Attachment | Attached |
| Cooling Type | Central Air Conditioning |
| Exterior Finish | Stone, Stucco |
| Heating Fuel | Geo Thermal |
| Heating Type | Forced Air |
| Stories Total | 1 |
| Size Interior | 675 Ft2 |
| Type | Apartment |
| Utility Water | Municipal Water |
Parking
| Underground | |
| None |
Land
| Access Type | Road Access |
| Acreage | No |
| Land Amenities | Hospital, Park, Public Transit, Schools |
| Sewer | Municipal Sewage System |
| Size Total Text | Under 1/2 Acre |
| Zoning Description | E/s1600a |
Rooms
| Level | Type | Length | Width | Dimensions |
|---|---|---|---|---|
| Main Level | 4pc Bathroom | Measurements not available | ||
| Main Level | Den | 8'0'' x 9'0'' | ||
| Main Level | Bedroom | 10'0'' x 17'0'' | ||
| Main Level | Kitchen | 10'0'' x 12'0'' | ||
| Main Level | Living Room | 12'0'' x 14'0'' |
https://www.realtor.ca/real-estate/27703898/85-robinson-street-unit-606-hamilton
860 Queenston Road Unit 4b
Stoney Creek, Ontario L8G 4A8
(905) 545-1188
(905) 664-2300

860 Queenston Road Suite A
Stoney Creek, Ontario L8G 4A8
(905) 545-1188
(905) 664-2300
Contact Us
Contact us for more information






































