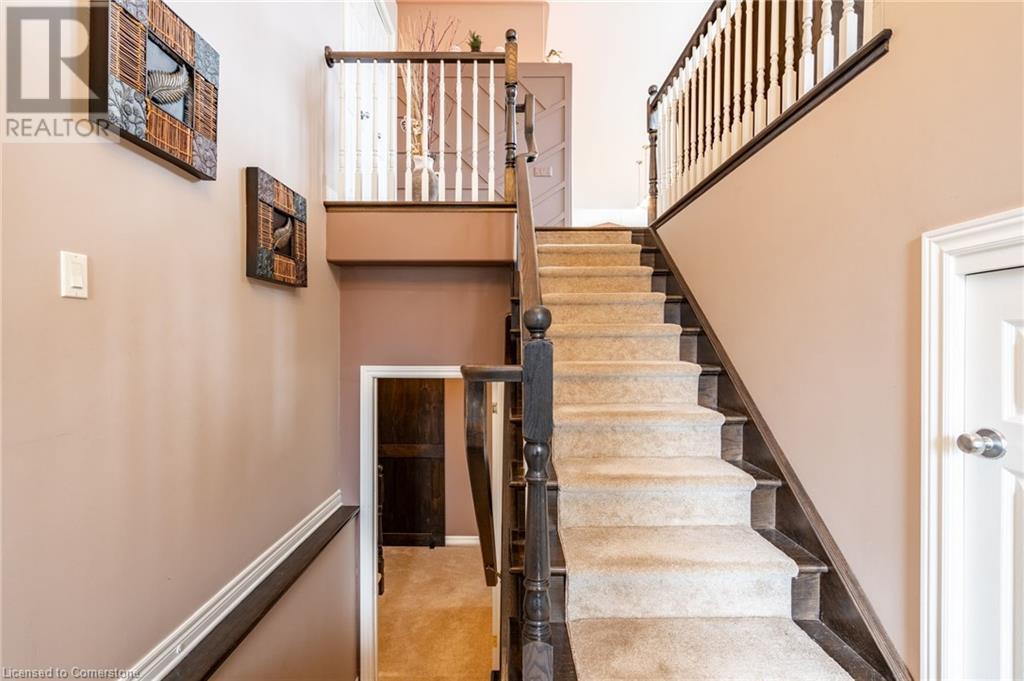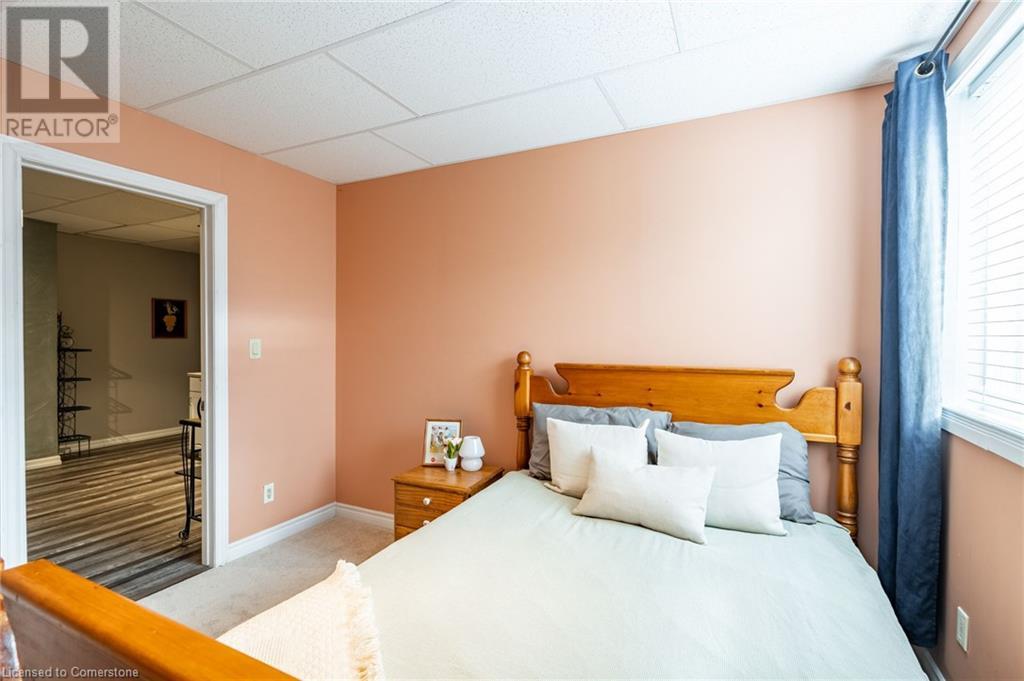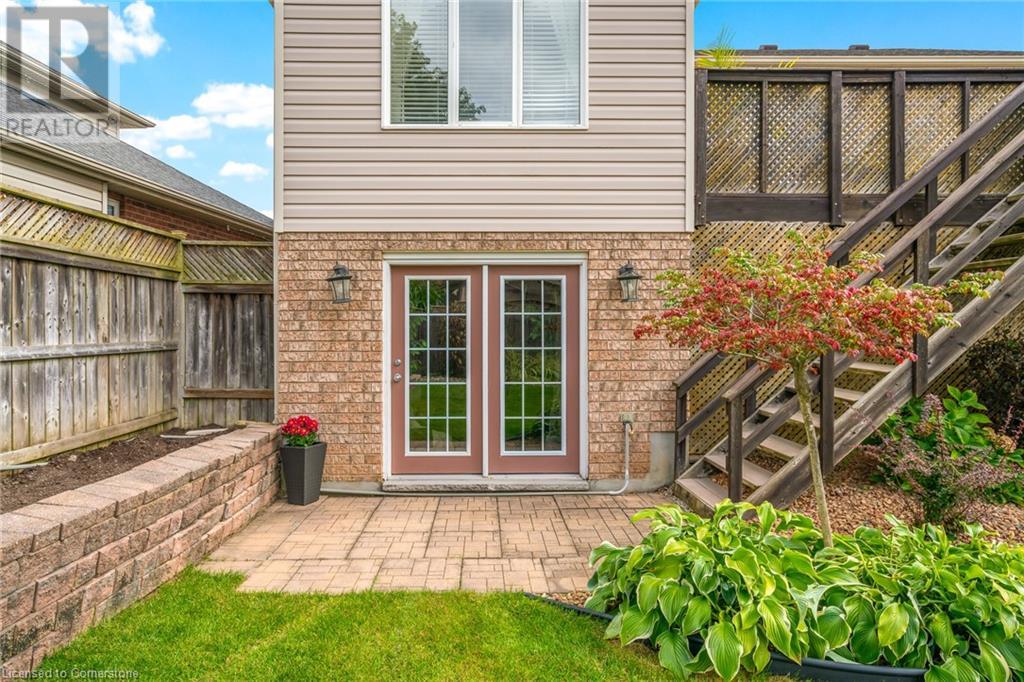8503 Greenfield Crescent Niagara Falls, Ontario L2H 3J8
$974,900
Welcome to your next great find in Niagara Falls – a home that seamlessly blends style, function, and versatility. Featuring three generous bedrooms plus a den and two stylishly renovated bathrooms above grade, this home radiates modern charm. The kitchen is a showstopper: vast, open, and filled with natural light, it’s a dream space for cooking, entertaining, and everyday family moments. Downstairs, the fully finished walkout basement transforms into a world of possibilities, with two additional bedrooms, a sleek kitchenette, and a private bathroom. This lower-level suite is perfect for multi-generational living, accommodating guests, or even creating an income-generating rental space. Located minutes from iconic Niagara Falls and all local amenities, this property is more than just a home – it’s a lifestyle opportunity. FURNACE REPLACED DECEMBER 27th 2024! (id:57069)
Property Details
| MLS® Number | 40676205 |
| Property Type | Single Family |
| Amenities Near By | Airport, Beach, Hospital, Park, Place Of Worship, Playground, Schools, Shopping |
| Community Features | Community Centre, School Bus |
| Equipment Type | Water Heater |
| Features | Paved Driveway, Sump Pump, In-law Suite |
| Parking Space Total | 8 |
| Rental Equipment Type | Water Heater |
| Structure | Shed |
Building
| Bathroom Total | 3 |
| Bedrooms Above Ground | 4 |
| Bedrooms Below Ground | 2 |
| Bedrooms Total | 6 |
| Appliances | Central Vacuum, Dishwasher, Dryer, Refrigerator, Stove, Hood Fan, Window Coverings, Garage Door Opener |
| Basement Development | Finished |
| Basement Type | Full (finished) |
| Constructed Date | 2004 |
| Construction Style Attachment | Detached |
| Cooling Type | Central Air Conditioning |
| Exterior Finish | Concrete |
| Fire Protection | Smoke Detectors |
| Fireplace Present | Yes |
| Fireplace Total | 1 |
| Fixture | Ceiling Fans |
| Heating Fuel | Natural Gas |
| Heating Type | Forced Air |
| Size Interior | 3,114 Ft2 |
| Type | House |
| Utility Water | Municipal Water |
Parking
| Attached Garage |
Land
| Access Type | Highway Access |
| Acreage | No |
| Land Amenities | Airport, Beach, Hospital, Park, Place Of Worship, Playground, Schools, Shopping |
| Sewer | Municipal Sewage System |
| Size Depth | 116 Ft |
| Size Frontage | 53 Ft |
| Size Total Text | Under 1/2 Acre |
| Zoning Description | R1e |
Rooms
| Level | Type | Length | Width | Dimensions |
|---|---|---|---|---|
| Second Level | 3pc Bathroom | 8'0'' x 7'1'' | ||
| Second Level | Bedroom | 12'0'' x 10'7'' | ||
| Second Level | Bedroom | 11'11'' x 10'7'' | ||
| Second Level | Bedroom | 8'5'' x 11'9'' | ||
| Second Level | Breakfast | 10'1'' x 11'2'' | ||
| Second Level | Kitchen | 17'1'' x 13'4'' | ||
| Second Level | Living Room | 14'2'' x 12'1'' | ||
| Third Level | Full Bathroom | 10'3'' x 12'10'' | ||
| Third Level | Primary Bedroom | 17'3'' x 15'9'' | ||
| Basement | Kitchen/dining Room | 19'4'' x 13'2'' | ||
| Basement | 3pc Bathroom | 9'9'' x 4'8'' | ||
| Basement | Bedroom | 10'9'' x 10'8'' | ||
| Basement | Bedroom | 11'4'' x 13'4'' | ||
| Basement | Recreation Room | 34'1'' x 14'1'' | ||
| Main Level | Foyer | 6'2'' x 6'8'' |
https://www.realtor.ca/real-estate/27638269/8503-greenfield-crescent-niagara-falls
2279 Fairview St Unit #1
Burlington, Ontario L7B 2E3
(289) 804-0505
Contact Us
Contact us for more information




















































