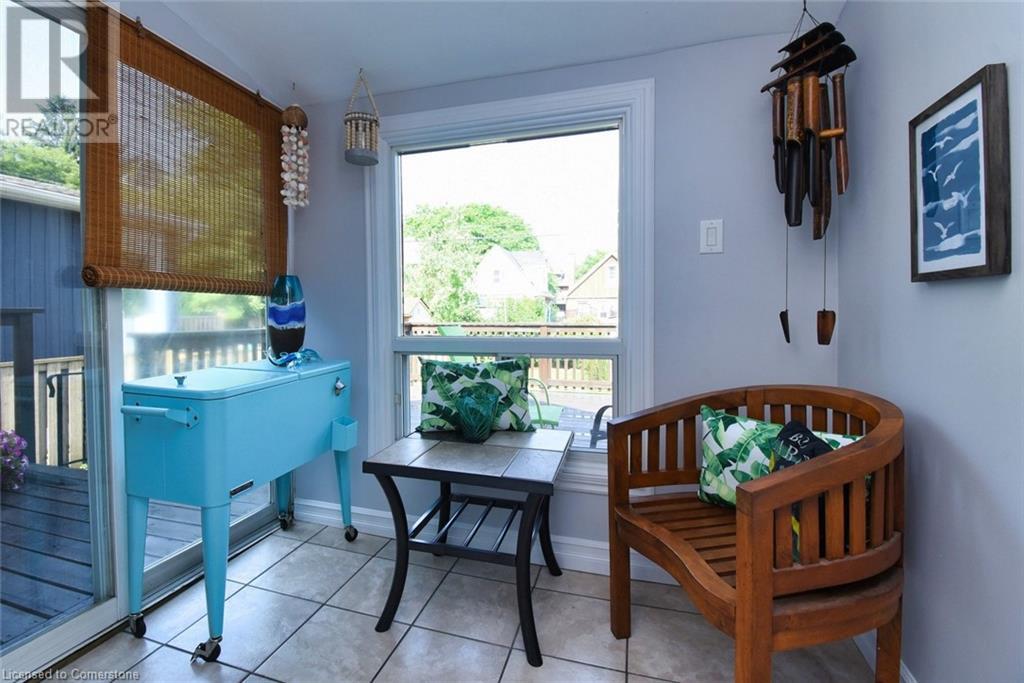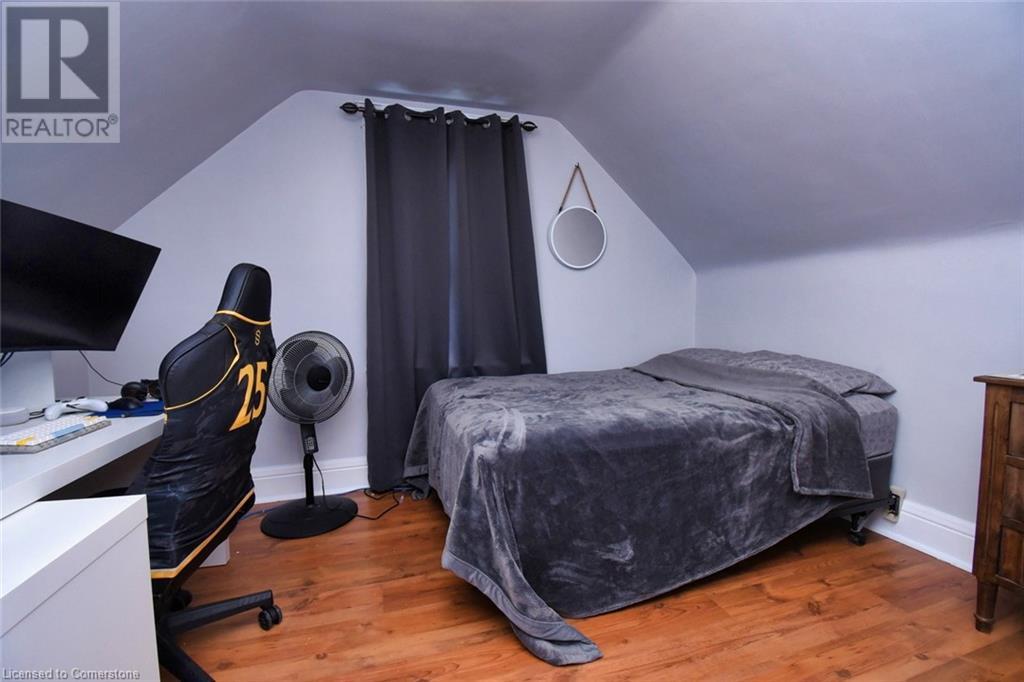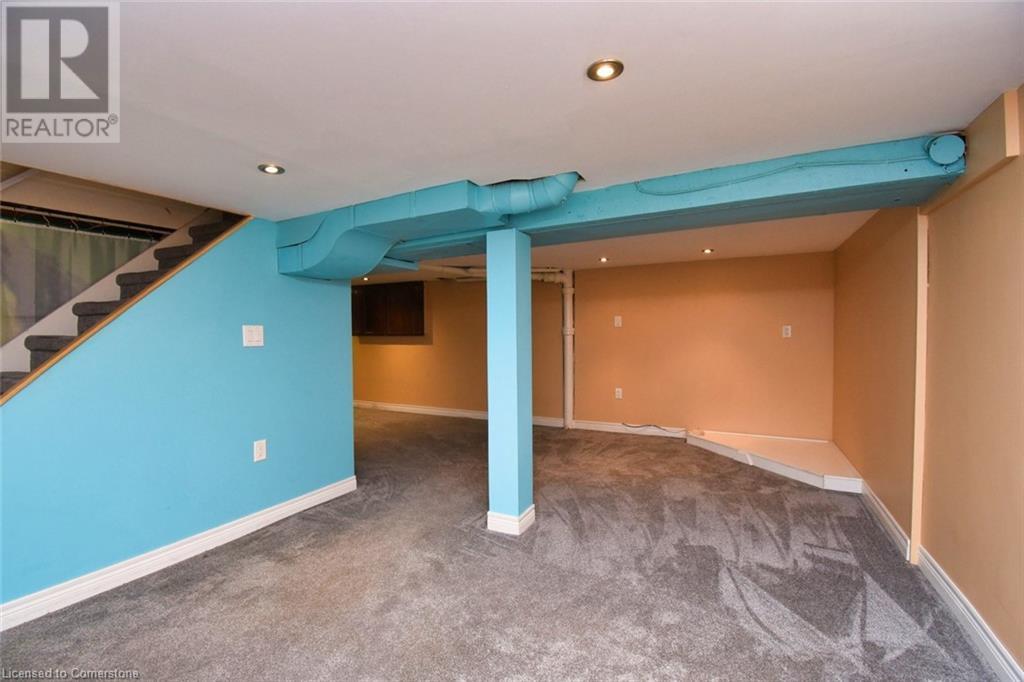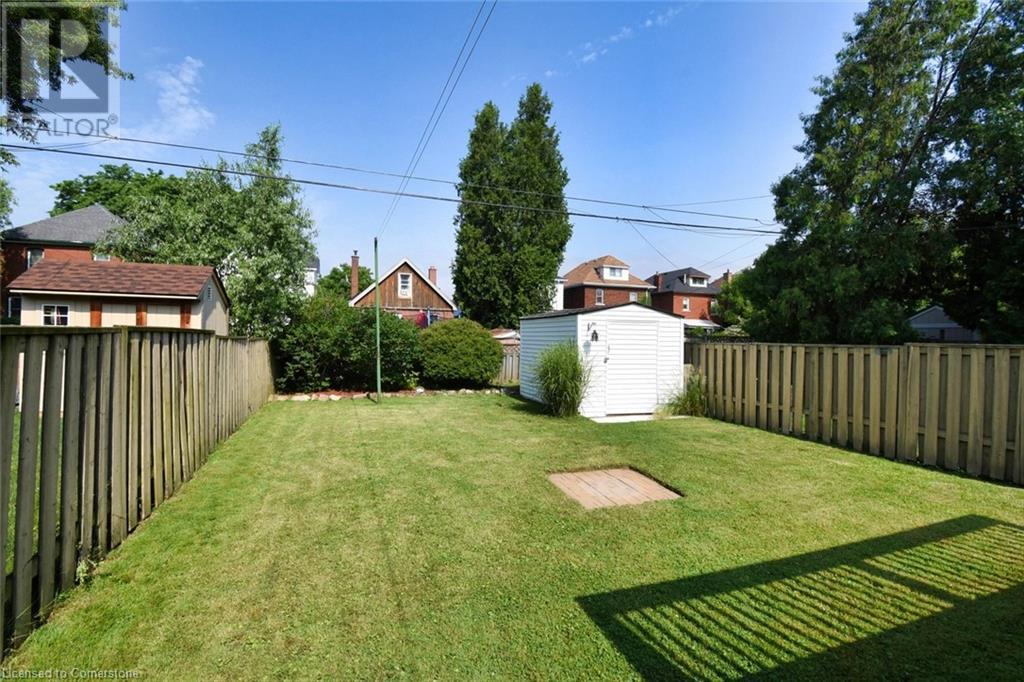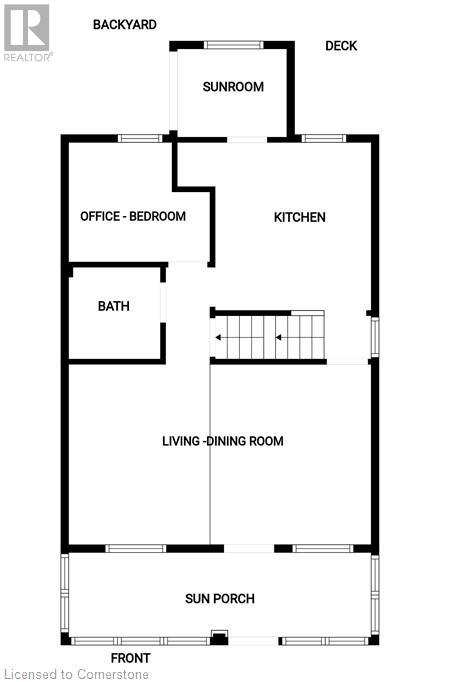86 Graham Avenue S Hamilton, Ontario L8K 2M3
3 Bedroom
1 Bathroom
1016 sqft
Central Air Conditioning
Forced Air
$599,000
Sharp 1 1/2 storey in sought after east end location. current owner has meticulously maintained and updated this home. Updated kitchen and flooring, open concept living room dining room with hardwood flooring and beamed ceilings. beautiful new main floor bathroom, thermal windows,central air, 100 amp electrical service on breakers. Large deck off kitchen with gas line for BBQ overlooking fenced yard with southern exposure. Private concrete side driveway. 6 appliances included, flexible possession. (id:57069)
Property Details
| MLS® Number | 40663024 |
| Property Type | Single Family |
| AmenitiesNearBy | Hospital, Public Transit |
| CommunityFeatures | Community Centre |
| ParkingSpaceTotal | 2 |
Building
| BathroomTotal | 1 |
| BedroomsAboveGround | 2 |
| BedroomsBelowGround | 1 |
| BedroomsTotal | 3 |
| Appliances | Dishwasher, Dryer, Microwave, Refrigerator, Stove, Window Coverings |
| BasementDevelopment | Partially Finished |
| BasementType | Full (partially Finished) |
| ConstructionStyleAttachment | Detached |
| CoolingType | Central Air Conditioning |
| ExteriorFinish | Aluminum Siding, Brick, Vinyl Siding |
| FoundationType | Block |
| HeatingFuel | Natural Gas |
| HeatingType | Forced Air |
| StoriesTotal | 2 |
| SizeInterior | 1016 Sqft |
| Type | House |
| UtilityWater | Municipal Water |
Land
| AccessType | Road Access |
| Acreage | No |
| LandAmenities | Hospital, Public Transit |
| Sewer | Municipal Sewage System |
| SizeDepth | 100 Ft |
| SizeFrontage | 30 Ft |
| SizeTotalText | Under 1/2 Acre |
| ZoningDescription | C |
Rooms
| Level | Type | Length | Width | Dimensions |
|---|---|---|---|---|
| Second Level | Bedroom | 14'8'' x 10'4'' | ||
| Second Level | Bedroom | 11'11'' x 9'7'' | ||
| Basement | Workshop | Measurements not available | ||
| Basement | Laundry Room | Measurements not available | ||
| Basement | Bedroom | 17'5'' x 9'1'' | ||
| Basement | Recreation Room | 10'11'' x 10'10'' | ||
| Main Level | 3pc Bathroom | Measurements not available | ||
| Main Level | Dining Room | 11'10'' x 9'8'' | ||
| Main Level | Living Room | 11'10'' x 11'0'' | ||
| Main Level | Eat In Kitchen | 16'8'' x 10'9'' | ||
| Main Level | Mud Room | 5'9'' x 5'8'' | ||
| Main Level | Foyer | 17'9'' x 6'1'' |
https://www.realtor.ca/real-estate/27540650/86-graham-avenue-s-hamilton

RE/MAX Escarpment Realty Inc.
Unit 101 1595 Upper James St.
Hamilton, Ontario L9B 0H7
Unit 101 1595 Upper James St.
Hamilton, Ontario L9B 0H7
(905) 575-5478
(905) 575-7217
www.remaxescarpment.com/
Interested?
Contact us for more information






















