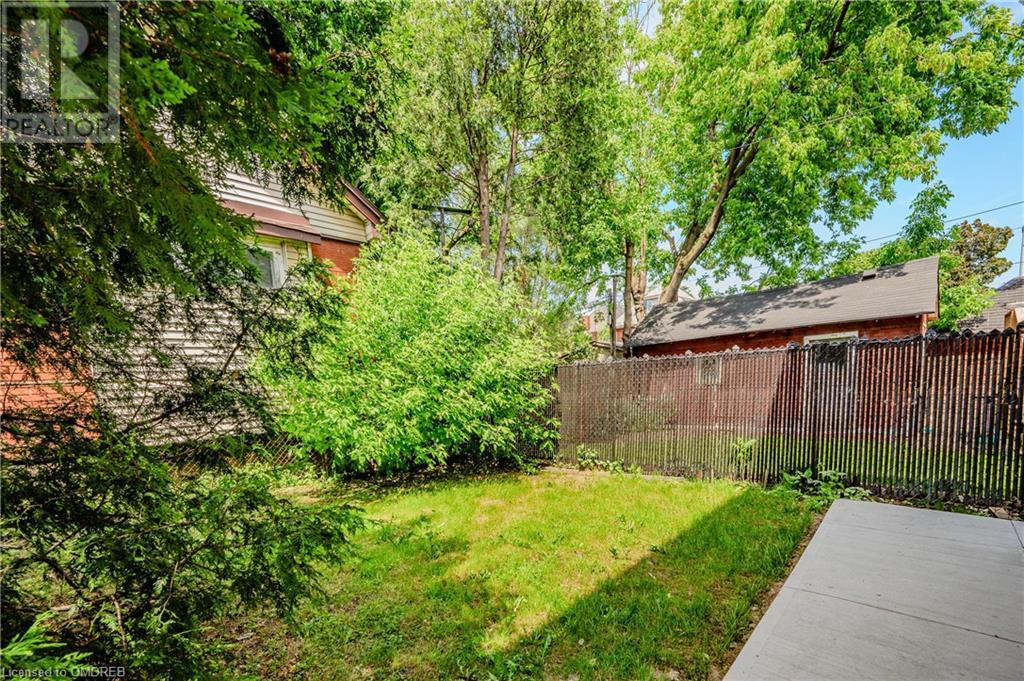87 Lottridge Street Hamilton, Ontario L8L 6V1
$599,000
Welcome to 87 Lottridge! This two-story detached home in the Gibson neighborhood is fully renovated and move-in ready. The main floor features a generously sized living room with plenty of natural light through the large bay window, a separate dining room, and a custom kitchen with quartz countertops, new stainless steel appliances, vinyl flooring, and access to the fenced backyard. Ascend to the second floor, which boasts three well-sized bedrooms with new windows and a four-piece bath. The unfinished basement is clean and untouched, offering potential for various uses, including an in-law suite, family area, gym, or whatever you can imagine! Additionally, the property offers a one-car driveway and a one-car garage with access from in the home. The home is located in a central Hamilton neighborhood, close to all necessary amenities, transit, schools, parks, and more. Just move in and enjoy. You will love it! (id:57069)
Property Details
| MLS® Number | 40629510 |
| Property Type | Single Family |
| AmenitiesNearBy | Schools |
| CommunityFeatures | Quiet Area |
| ParkingSpaceTotal | 2 |
Building
| BathroomTotal | 1 |
| BedroomsAboveGround | 3 |
| BedroomsTotal | 3 |
| Appliances | Dishwasher, Refrigerator, Stove, Microwave Built-in |
| ArchitecturalStyle | 2 Level |
| BasementDevelopment | Unfinished |
| BasementType | Full (unfinished) |
| ConstructionStyleAttachment | Detached |
| CoolingType | Central Air Conditioning |
| ExteriorFinish | Brick, Vinyl Siding |
| HeatingType | Forced Air |
| StoriesTotal | 2 |
| SizeInterior | 1497 Sqft |
| Type | House |
| UtilityWater | Municipal Water |
Parking
| Attached Garage |
Land
| Acreage | No |
| LandAmenities | Schools |
| Sewer | Municipal Sewage System |
| SizeDepth | 88 Ft |
| SizeFrontage | 24 Ft |
| SizeTotalText | Under 1/2 Acre |
| ZoningDescription | C |
Rooms
| Level | Type | Length | Width | Dimensions |
|---|---|---|---|---|
| Second Level | 4pc Bathroom | Measurements not available | ||
| Second Level | Bedroom | 12'2'' x 9'1'' | ||
| Second Level | Bedroom | 16'2'' x 10'10'' | ||
| Second Level | Sunroom | 16'2'' x 3'5'' | ||
| Second Level | Primary Bedroom | 16'2'' x 10'11'' | ||
| Main Level | Foyer | 16'3'' x 3'6'' | ||
| Main Level | Kitchen | 12'4'' x 12'8'' | ||
| Main Level | Dining Room | 10'10'' x 12'8'' | ||
| Main Level | Living Room | 16'0'' x 12'8'' |
https://www.realtor.ca/real-estate/27296125/87-lottridge-street-hamilton

251 North Service Rd W - Suite 101
Oakville, Ontario L6M 3E7
(905) 338-3737
(905) 338-7351
Interested?
Contact us for more information





































