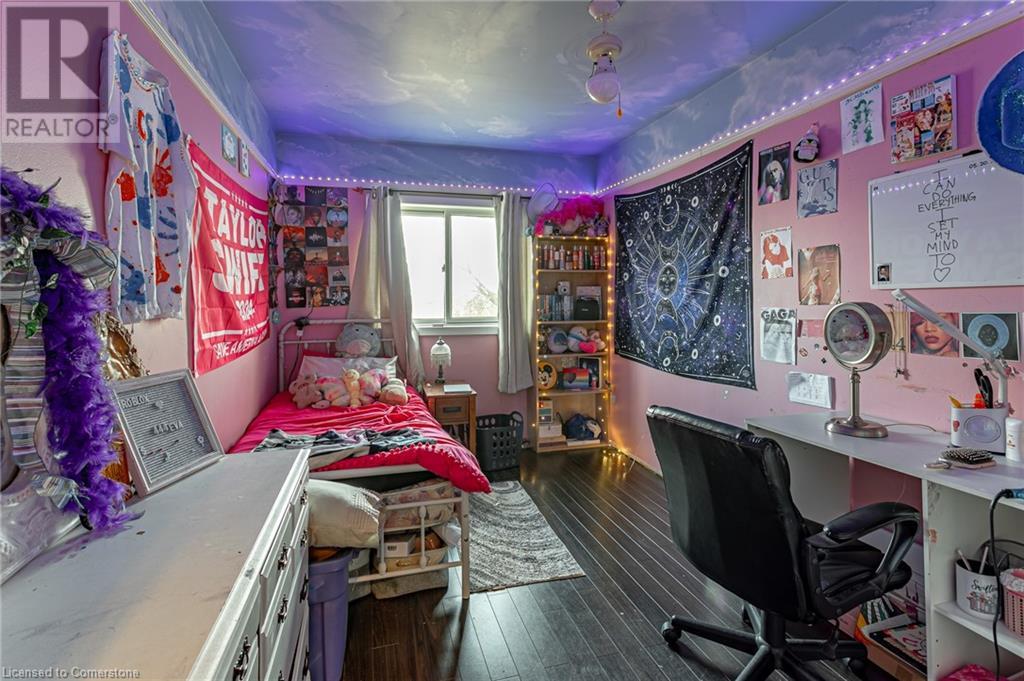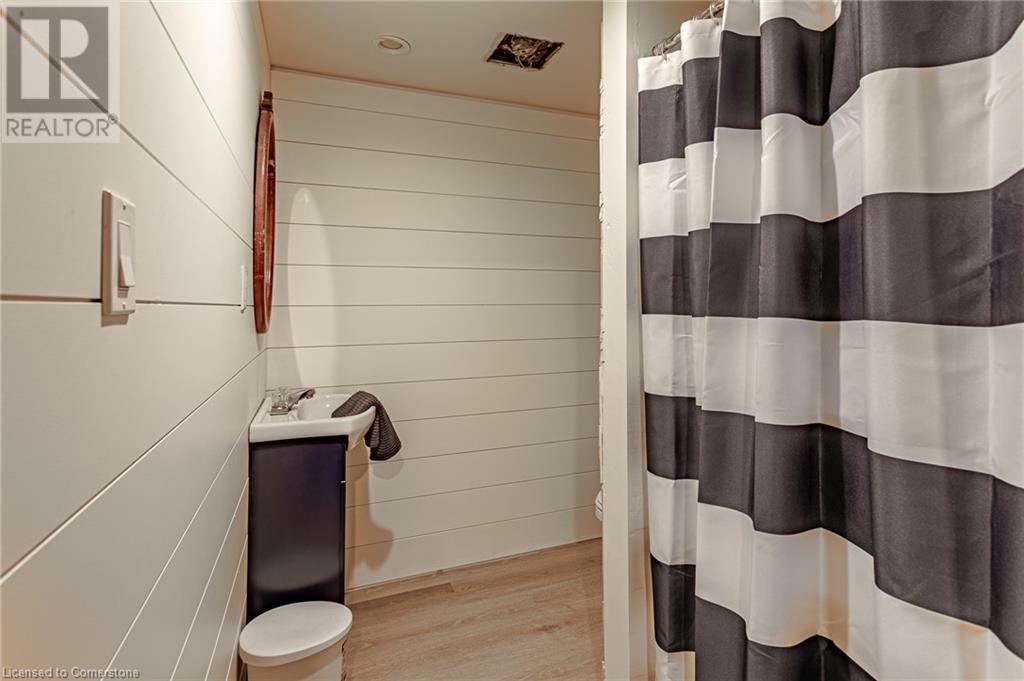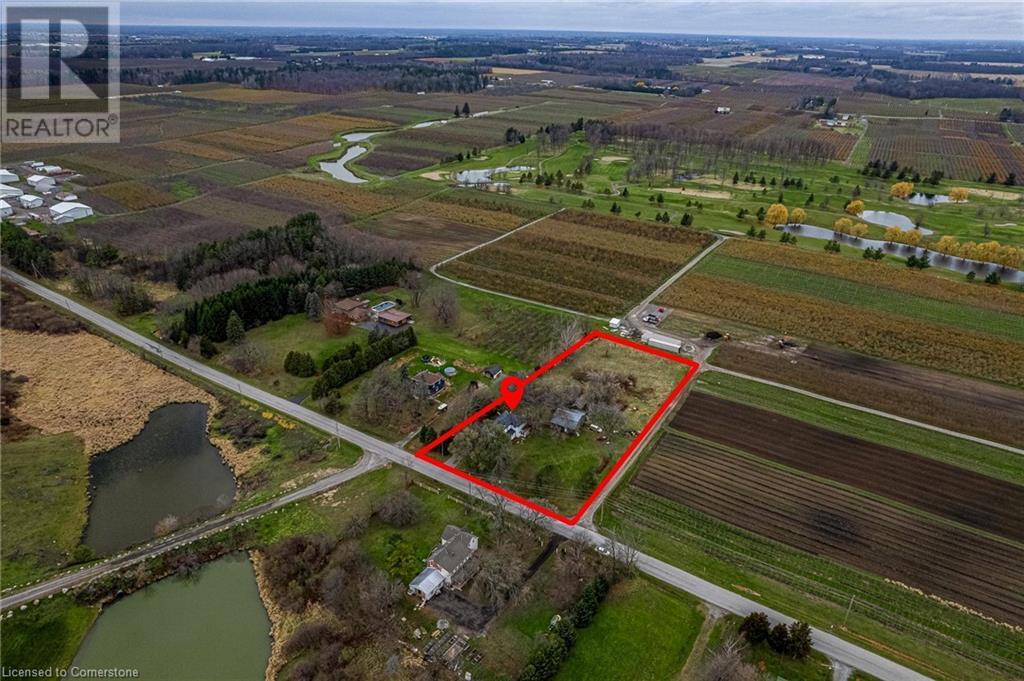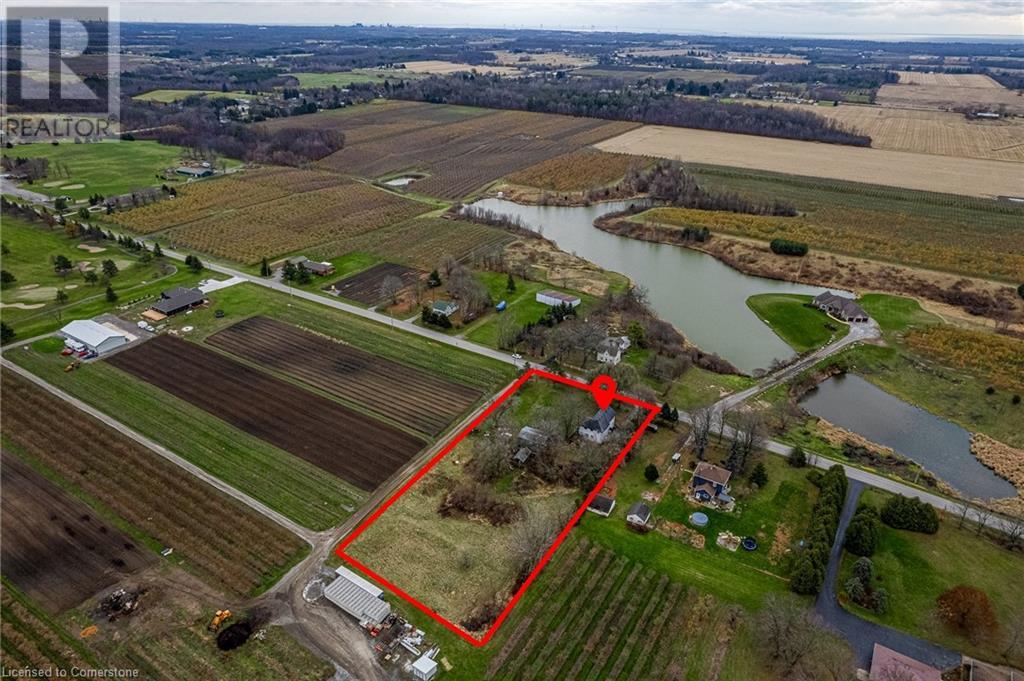873 Conc 14 Townsend Concession Simcoe, Ontario N3Y 4K3
$849,000
Discover your rural retreat in this charming century home nestled on a sprawling 1.78-acre lot. This delightful property offers the perfect blend of country living and modern convenience, surrounded by picturesque orchards and just a stone's throw from the renowned Greens at Renton golf course. Step inside to find four bedrooms, including a spacious primary bedroom, two well-appointed bathrooms plus a powder room, and a spacious office for those work-from-home days. The main floor has been lovingly renovated, seamlessly blending historic charm with contemporary comforts. Outside, a large detached auxiliary building provides ample space for storage, hobbies, or perhaps that workshop you've always dreamed of. For the golf enthusiasts, imagine teeing off just minutes from your doorstep at the nearby country club. And when you're in the mood for a change of scenery, the vibrant communities of Simcoe, Waterford, and Port Dover are all within easy reach. Lake Erie's shores are just a short drive away. Recent upgrades include a newer furnace and hot water tank (2018), ensuring your comfort year-round. With its generous lot size and prime location, this property also offers exciting renovation potential for those looking to put their personal stamp on their home. Experience the best of both worlds – tranquil country living with urban amenities at your fingertips. Your slice of rural paradise awaits! (id:57069)
Property Details
| MLS® Number | 40677887 |
| Property Type | Single Family |
| Amenities Near By | Golf Nearby, Place Of Worship |
| Equipment Type | Furnace |
| Features | Southern Exposure, Paved Driveway, Country Residential |
| Parking Space Total | 6 |
| Rental Equipment Type | Furnace |
| Structure | Shed, Porch, Barn |
Building
| Bathroom Total | 3 |
| Bedrooms Above Ground | 3 |
| Bedrooms Below Ground | 1 |
| Bedrooms Total | 4 |
| Appliances | Dishwasher, Dryer, Refrigerator, Stove, Water Softener, Washer, Microwave Built-in, Window Coverings |
| Architectural Style | 2 Level |
| Basement Development | Unfinished |
| Basement Type | Full (unfinished) |
| Constructed Date | 1900 |
| Construction Style Attachment | Detached |
| Cooling Type | Central Air Conditioning |
| Exterior Finish | Aluminum Siding, Vinyl Siding |
| Fireplace Fuel | Propane |
| Fireplace Present | Yes |
| Fireplace Total | 1 |
| Fireplace Type | Other - See Remarks |
| Fixture | Ceiling Fans |
| Half Bath Total | 1 |
| Heating Fuel | Natural Gas |
| Heating Type | Baseboard Heaters, Hot Water Radiator Heat |
| Stories Total | 2 |
| Size Interior | 2,529 Ft2 |
| Type | House |
| Utility Water | Well |
Parking
| Detached Garage |
Land
| Acreage | Yes |
| Fence Type | Partially Fenced |
| Land Amenities | Golf Nearby, Place Of Worship |
| Sewer | Septic System |
| Size Depth | 409 Ft |
| Size Frontage | 190 Ft |
| Size Irregular | 1.738 |
| Size Total | 1.738 Ac|1/2 - 1.99 Acres |
| Size Total Text | 1.738 Ac|1/2 - 1.99 Acres |
| Zoning Description | A |
Rooms
| Level | Type | Length | Width | Dimensions |
|---|---|---|---|---|
| Second Level | Primary Bedroom | 17'10'' x 11'0'' | ||
| Second Level | 4pc Bathroom | 7'8'' x 11'10'' | ||
| Second Level | Laundry Room | 10'1'' x 7'7'' | ||
| Second Level | Office | 11'5'' x 7'5'' | ||
| Second Level | Family Room | 11'5'' x 11'2'' | ||
| Second Level | Bedroom | 15'3'' x 8'3'' | ||
| Second Level | Bedroom | 15'3'' x 8'5'' | ||
| Basement | Utility Room | 22'9'' x 16'4'' | ||
| Basement | 3pc Bathroom | 6'5'' x 6'6'' | ||
| Basement | Den | 17'11'' x 10'10'' | ||
| Basement | Bedroom | 13'4'' x 17'10'' | ||
| Main Level | 2pc Bathroom | 4'2'' x 4'7'' | ||
| Main Level | Family Room | 17'2'' x 10'7'' | ||
| Main Level | Sunroom | 11'4'' x 6'1'' | ||
| Main Level | Living Room | 19'0'' x 13'11'' | ||
| Main Level | Eat In Kitchen | 12'8'' x 14'7'' | ||
| Main Level | Dining Room | 19'0'' x 10'9'' |
https://www.realtor.ca/real-estate/27694444/873-conc-14-townsend-concession-simcoe
245 Argyle Street South
Caledonia, Ontario N3W 1K7
(905) 765-4495
Contact Us
Contact us for more information













































