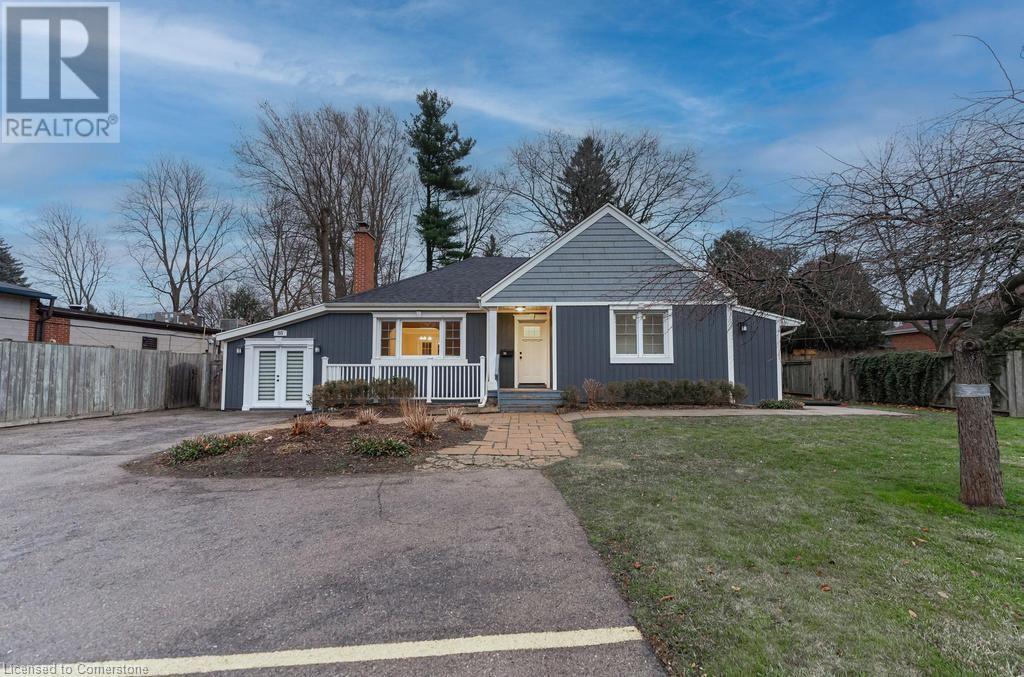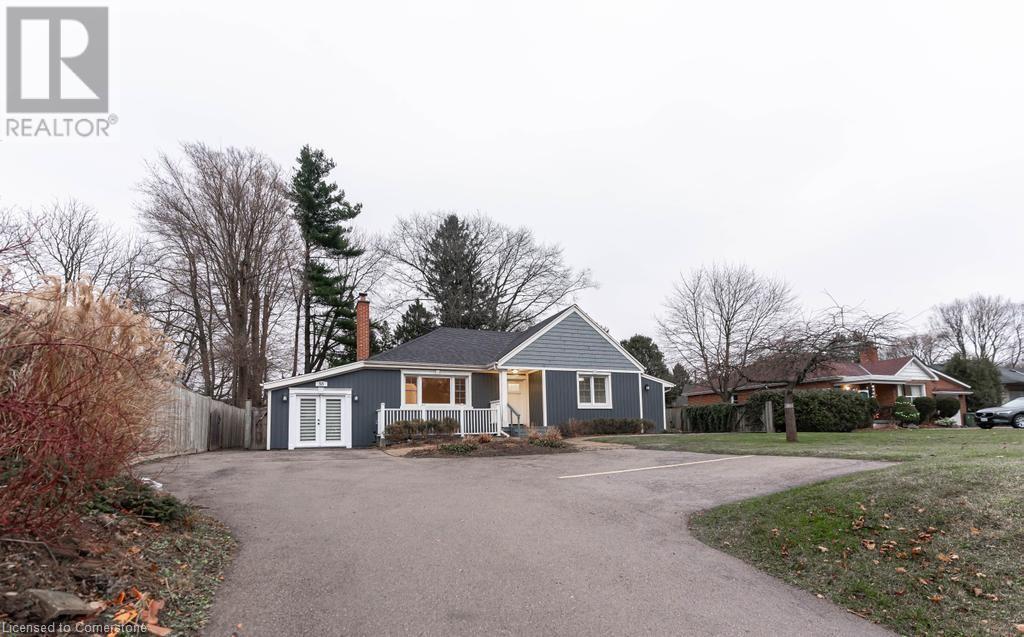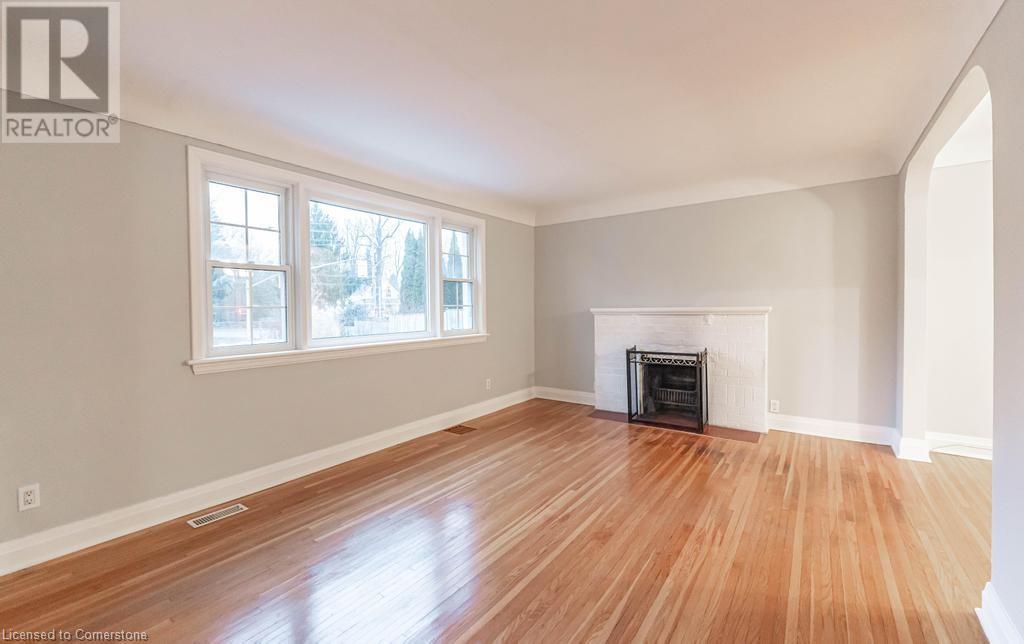88 Wilson Street E Ancaster, Ontario L9G 2B5
$3,199 Monthly
Nestled in a highly sought-after neighbourhood, this charming bungalow offers the perfect blend of comfort and convenience. The home features a bright and inviting main floor with plenty of natural light and a fully finished basement, perfect for use as a recreation room, home office, or guest suite. Outside, the property boasts ample parking with a long driveway and additional space for visitors, as well as a beautifully maintained yard ideal for relaxing or entertaining. Located close to excellent schools, parks, shopping, and dining, this home provides everything you need for a serene yet connected lifestyle. Don’t miss the chance to make this beautiful bungalow your own! (id:57069)
Property Details
| MLS® Number | 40686113 |
| Property Type | Single Family |
| AmenitiesNearBy | Playground, Public Transit, Schools |
| Features | Paved Driveway |
| ParkingSpaceTotal | 4 |
Building
| BathroomTotal | 2 |
| BedroomsAboveGround | 2 |
| BedroomsBelowGround | 1 |
| BedroomsTotal | 3 |
| ArchitecturalStyle | Bungalow |
| BasementDevelopment | Finished |
| BasementType | Full (finished) |
| ConstructedDate | 1951 |
| ConstructionStyleAttachment | Detached |
| CoolingType | Central Air Conditioning |
| ExteriorFinish | Brick |
| FoundationType | Block |
| HeatingFuel | Natural Gas |
| HeatingType | Forced Air |
| StoriesTotal | 1 |
| SizeInterior | 1934 Sqft |
| Type | House |
| UtilityWater | Municipal Water |
Land
| Acreage | No |
| LandAmenities | Playground, Public Transit, Schools |
| Sewer | Municipal Sewage System |
| SizeDepth | 130 Ft |
| SizeFrontage | 75 Ft |
| SizeTotalText | Unknown |
| ZoningDescription | Er |
Rooms
| Level | Type | Length | Width | Dimensions |
|---|---|---|---|---|
| Basement | Den | 9'2'' x 9'5'' | ||
| Basement | Laundry Room | 12'6'' x 8'0'' | ||
| Basement | Bedroom | 14'10'' x 13'7'' | ||
| Basement | Recreation Room | 14'7'' x 11'0'' | ||
| Basement | 3pc Bathroom | Measurements not available | ||
| Main Level | Office | 21'9'' x 10'6'' | ||
| Main Level | Bedroom | 10'11'' x 11'6'' | ||
| Main Level | Primary Bedroom | 14'2'' x 11'6'' | ||
| Main Level | Living Room | 18'10'' x 9'0'' | ||
| Main Level | Dining Room | 12'11'' x 9'0'' | ||
| Main Level | Kitchen | 8'0'' x 8'0'' | ||
| Main Level | 4pc Bathroom | Measurements not available |
https://www.realtor.ca/real-estate/27749331/88-wilson-street-e-ancaster
1595 Upper James St Unit 4b
Hamilton, Ontario L9B 0H7
(905) 575-5478
(905) 575-7217

Unit 101 1595 Upper James St.
Hamilton, Ontario L9B 0H7
(905) 575-5478
(905) 575-7217
www.remaxescarpment.com/

Unit 101 1595 Upper James St.
Hamilton, Ontario L9B 0H7
(905) 575-5478
(905) 575-7217
www.remaxescarpment.com/
Interested?
Contact us for more information

























