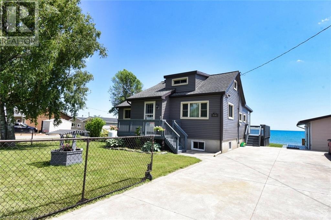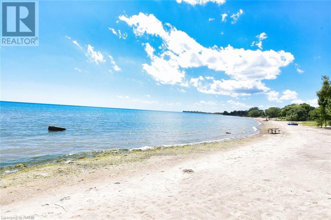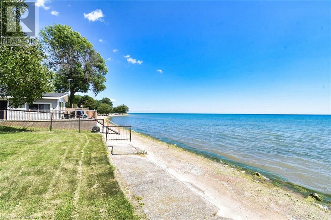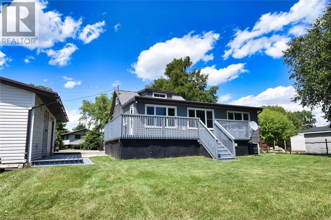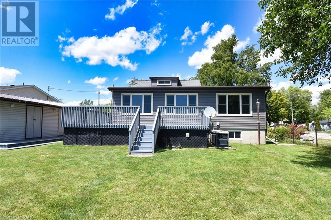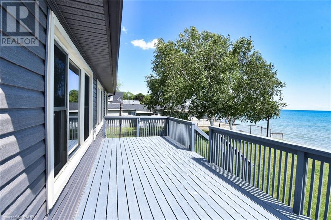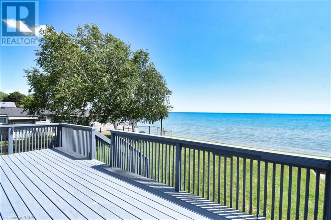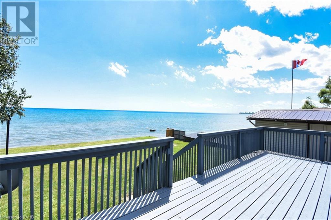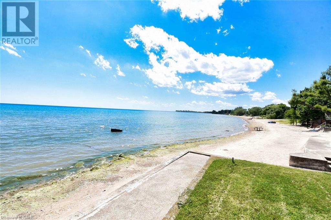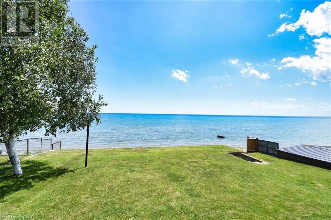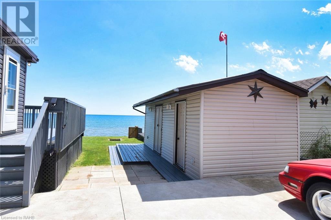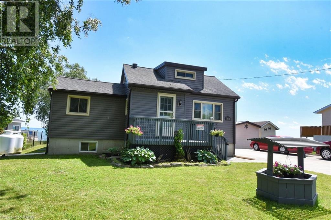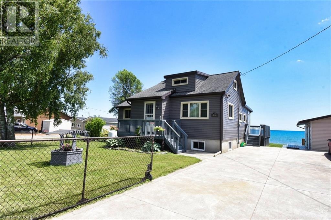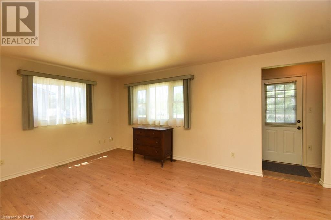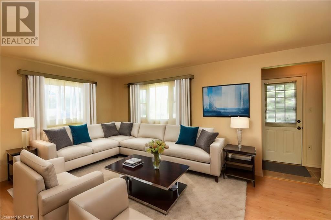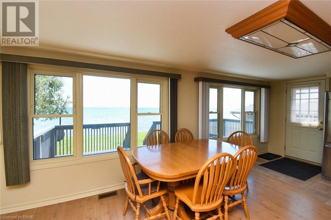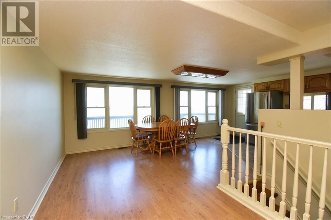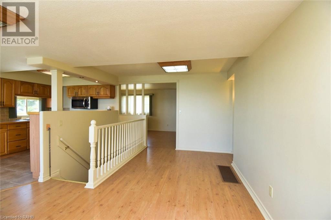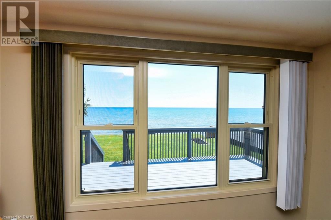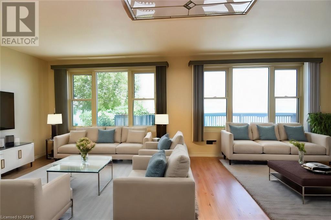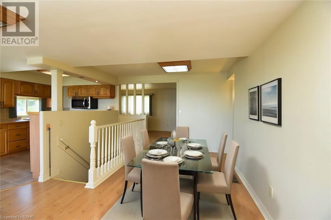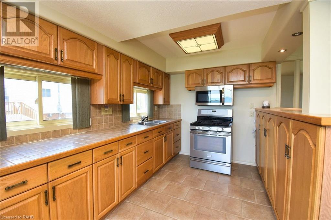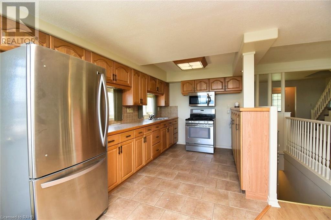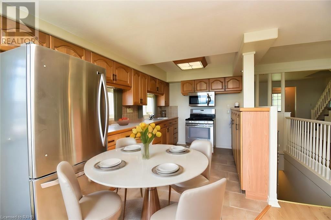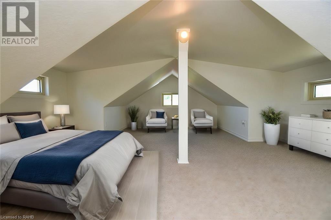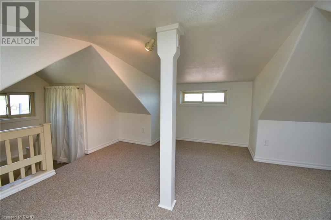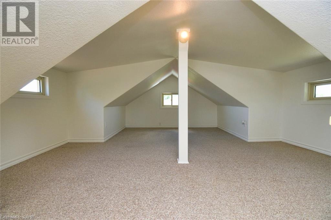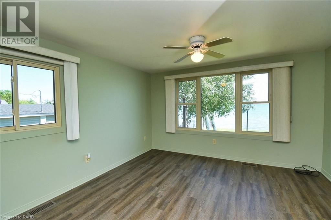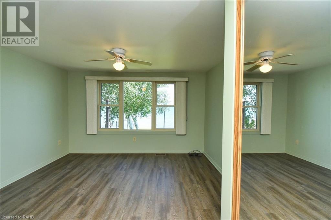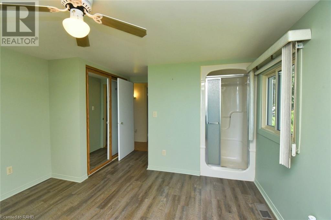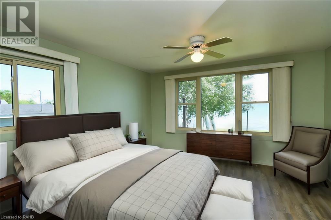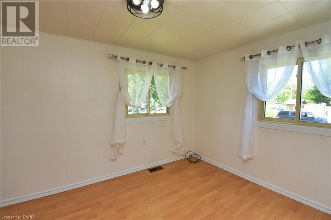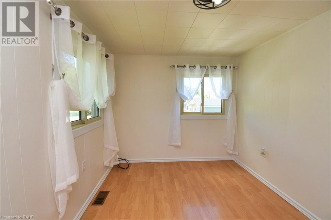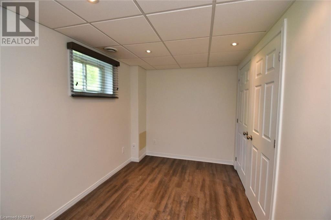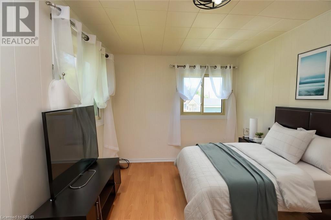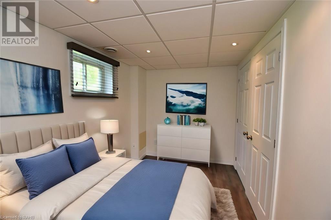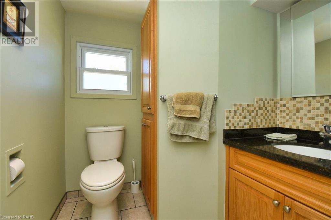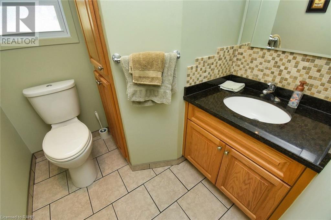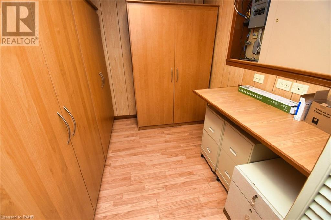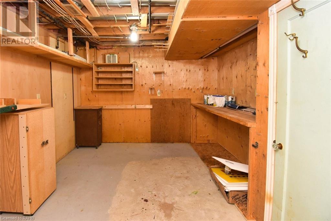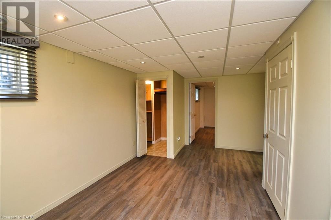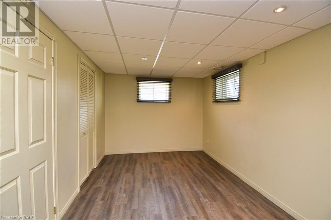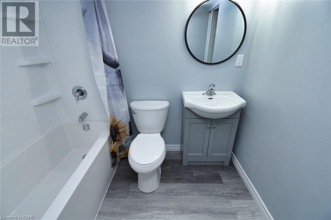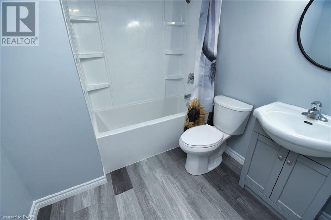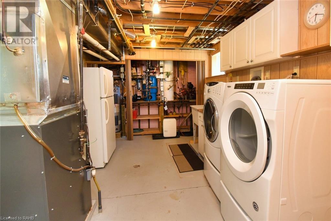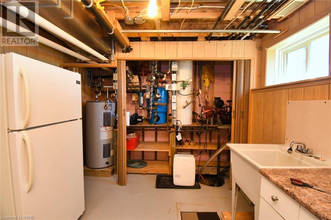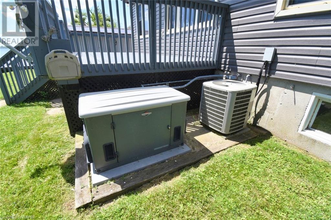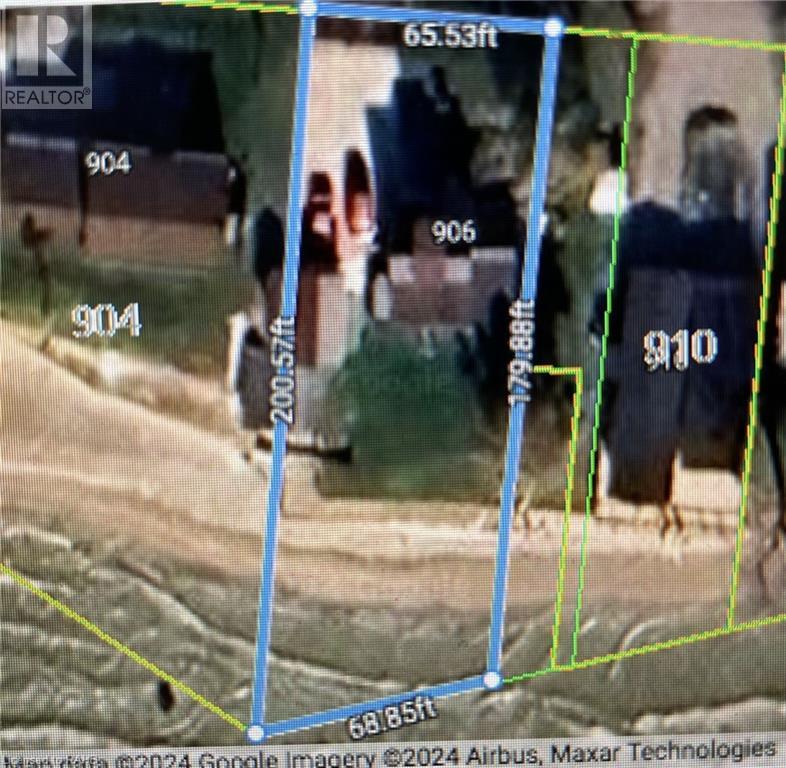906 Lakeshore Road Selkirk, Ontario N0A 1P0
$899,900
Pride of ownership evident. This 2+1 bedroom plus loft winterized waterfront cottage has been meticulously maintained and upgraded. Features include full basement with additional living space and new 4 piece bathroom. Back up generator, 2 water supply options, upgraded electrical and plumbing. Gorgeous unobstructed views of Lake Erie from almost anywhere in this home. Ideal for family gatherings and years of memory making. Huge 6 car driveway, tons of storage, Large shed and boathouse by the sandy beach. Area features are numerous and high speed internet is available. Some pictures are virtually staged. This could be the home you were looking for... (id:57069)
Property Details
| MLS® Number | XH4197457 |
| Property Type | Single Family |
| Equipment Type | Propane Tank |
| Features | Country Residential, Sump Pump |
| Parking Space Total | 6 |
| Rental Equipment Type | Propane Tank |
| Water Front Type | Waterfront |
Building
| Bathroom Total | 2 |
| Bedrooms Above Ground | 2 |
| Bedrooms Below Ground | 1 |
| Bedrooms Total | 3 |
| Appliances | Satellite Dish |
| Architectural Style | Bungalow |
| Basement Development | Partially Finished |
| Basement Type | Full (partially Finished) |
| Construction Style Attachment | Detached |
| Exterior Finish | Vinyl Siding |
| Foundation Type | Poured Concrete |
| Half Bath Total | 1 |
| Heating Fuel | Propane |
| Heating Type | Forced Air |
| Stories Total | 1 |
| Size Interior | 1,256 Ft2 |
| Type | House |
| Utility Water | Cistern |
Land
| Acreage | No |
| Sewer | Septic System |
| Size Frontage | 65 Ft |
| Size Total Text | Under 1/2 Acre |
| Surface Water | Lake |
Rooms
| Level | Type | Length | Width | Dimensions |
|---|---|---|---|---|
| Second Level | Loft | 16'4'' x 15'6'' | ||
| Basement | Storage | 5'2'' x 6' | ||
| Basement | Storage | 6'0'' x 8'0'' | ||
| Basement | Storage | 8' x 7'3'' | ||
| Basement | Workshop | 12'9'' x 10'9'' | ||
| Basement | Laundry Room | 9'8'' x 14'0'' | ||
| Basement | 4pc Bathroom | 6'11'' x 7'2'' | ||
| Basement | Bedroom | 13'0'' x 7'7'' | ||
| Basement | Recreation Room | 13' x 9'11'' | ||
| Main Level | Foyer | 2'9'' x 6'0'' | ||
| Main Level | 2pc Bathroom | 6'1'' x 6'0'' | ||
| Main Level | Primary Bedroom | 11'4'' x 11'8'' | ||
| Main Level | Bedroom | 11'8'' x 8'2'' | ||
| Main Level | Living Room | 17'7'' x 11'4'' | ||
| Main Level | Dinette | 11'5'' x 15'2'' | ||
| Main Level | Eat In Kitchen | 18' x 8'5'' |
https://www.realtor.ca/real-estate/27429194/906-lakeshore-road-selkirk

311 Wilson Street East Unit 100
Ancaster, Ontario L9G 2B8
(905) 648-3333
(905) 522-8177
Contact Us
Contact us for more information

