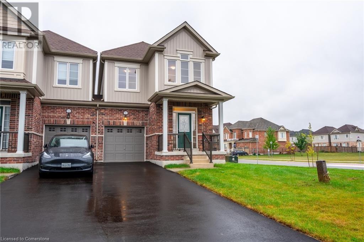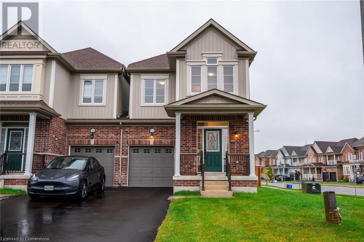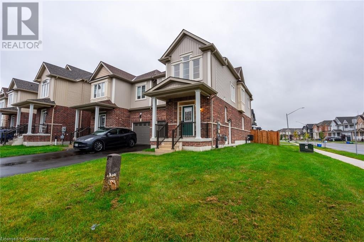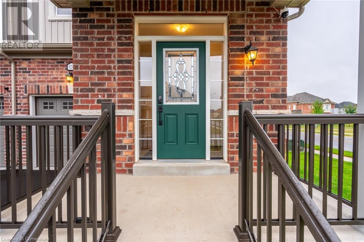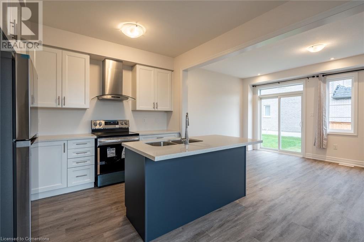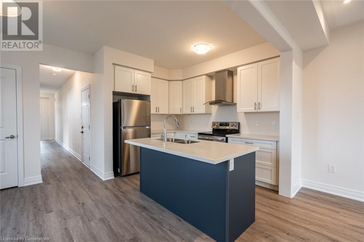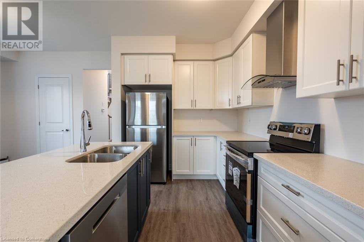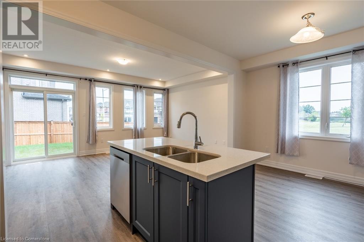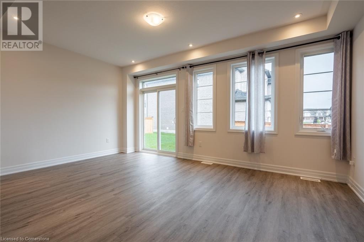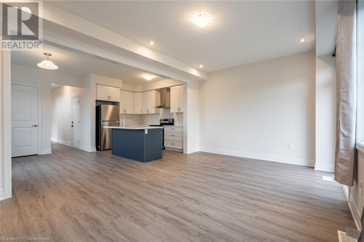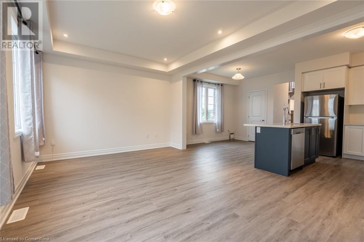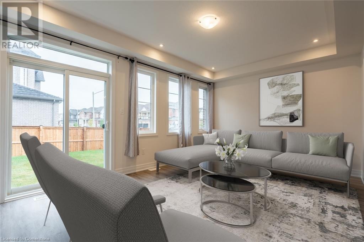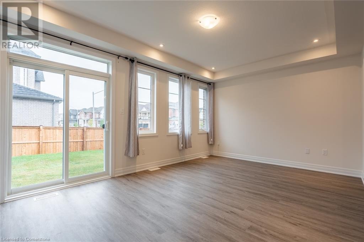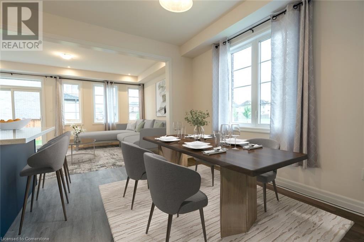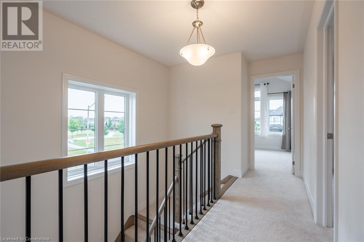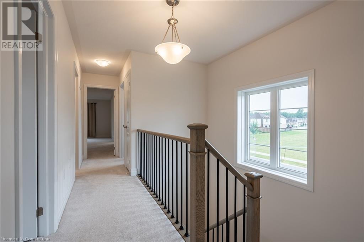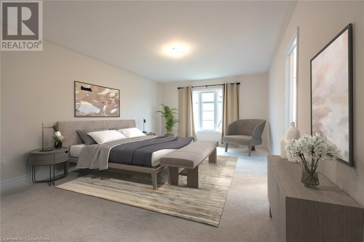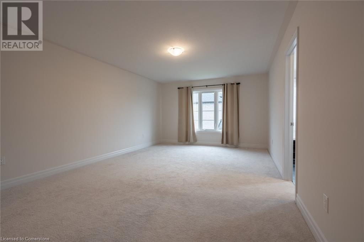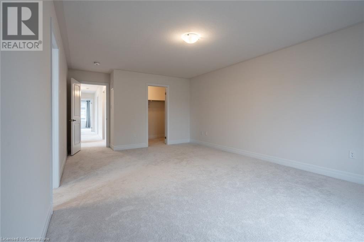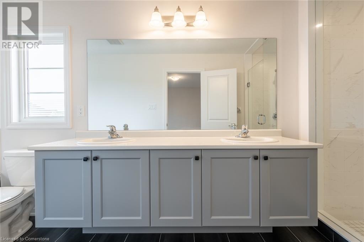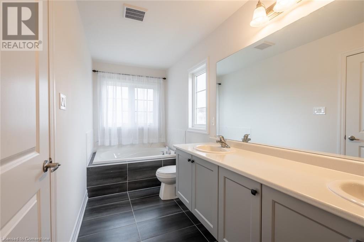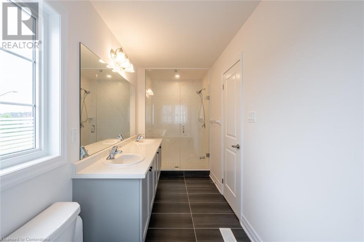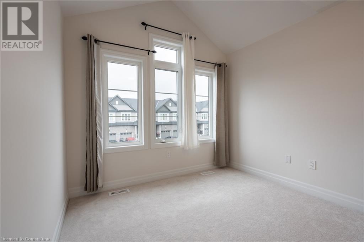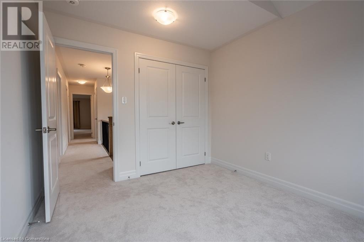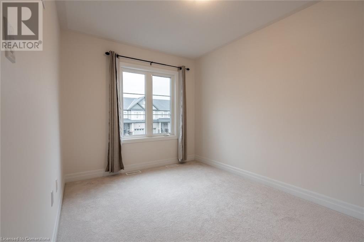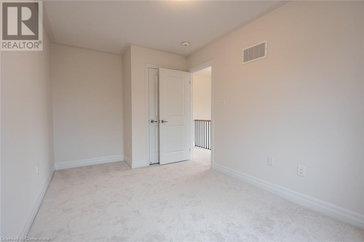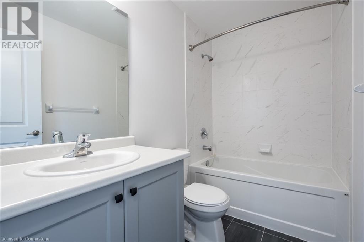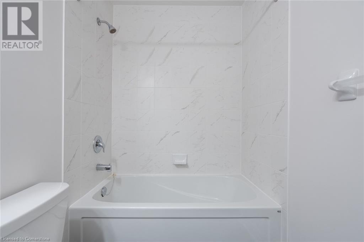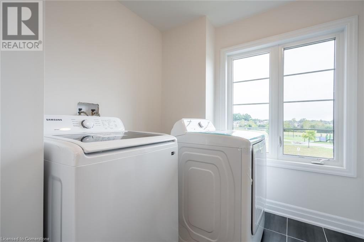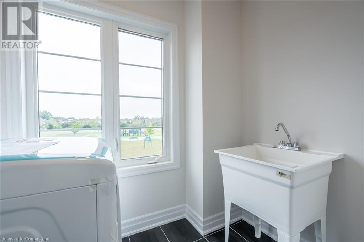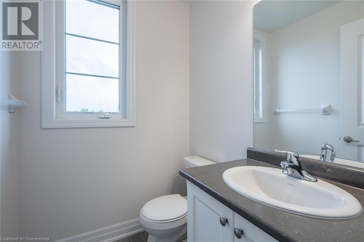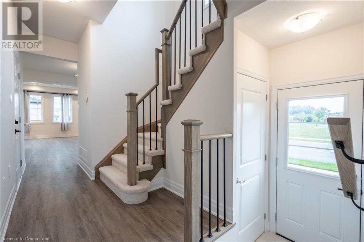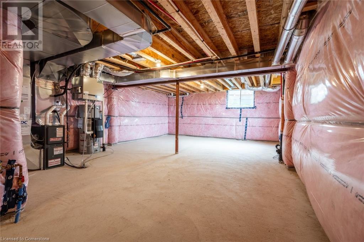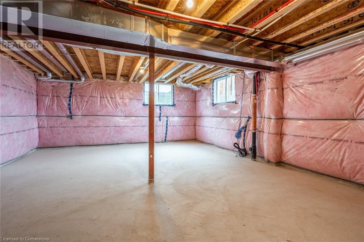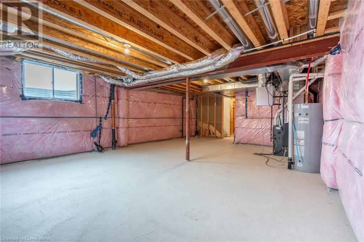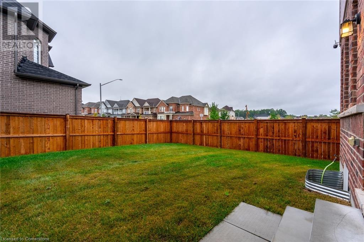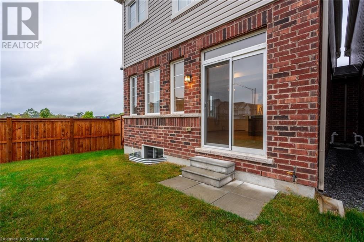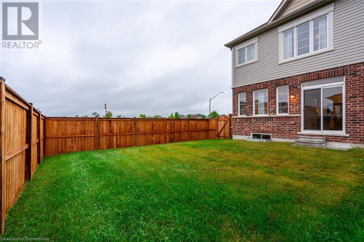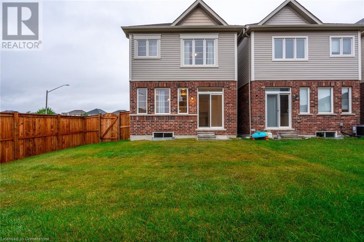9201 Griffon Street Niagara Falls, Ontario L2G 3R6
$739,900
Brand new never lived in! Link home connected at the garage with tons of upgrades! This home has an open concept main level with tons of natural light! The kitchen features white cabinets with stainless steel appliances, quartz countertops and a navy-blue island! The family room is drenched in natural light and gives access to the oversized backyard. Notice the side door leading to the basement -perfect for future in-law setups. Upstairs has a large primary bedroom with five-piece ensuite including glass shower, and walk-in closet. You’ll love having bedroom level laundry! Another two bedrooms and full guest bathroom complete the upper level. The basement has been upgraded with large windows to provide egress for legal basement apartment and a bathroom rough-in. Featuring parking for two cars! Great location directly across the street from a park and so close to everything you need. Super great deal for a brand-new build! Don’t be TOO LATE*! *REG TM. RSA. (id:57069)
Property Details
| MLS® Number | 40654021 |
| Property Type | Single Family |
| AmenitiesNearBy | Golf Nearby, Hospital, Park, Place Of Worship, Public Transit, Schools |
| CommunityFeatures | Quiet Area |
| EquipmentType | Water Heater |
| Features | Conservation/green Belt, Sump Pump, Automatic Garage Door Opener |
| ParkingSpaceTotal | 3 |
| RentalEquipmentType | Water Heater |
Building
| BathroomTotal | 3 |
| BedroomsAboveGround | 3 |
| BedroomsTotal | 3 |
| Appliances | Central Vacuum, Dishwasher, Dryer, Refrigerator, Stove, Washer, Hood Fan, Window Coverings, Garage Door Opener |
| ArchitecturalStyle | 2 Level |
| BasementDevelopment | Unfinished |
| BasementType | Full (unfinished) |
| ConstructedDate | 2022 |
| ConstructionStyleAttachment | Semi-detached |
| CoolingType | Central Air Conditioning |
| ExteriorFinish | Brick, Vinyl Siding |
| FoundationType | Poured Concrete |
| HalfBathTotal | 1 |
| HeatingFuel | Natural Gas |
| HeatingType | Forced Air |
| StoriesTotal | 2 |
| SizeInterior | 1759 Sqft |
| Type | House |
| UtilityWater | Municipal Water |
Parking
| Attached Garage |
Land
| AccessType | Road Access |
| Acreage | No |
| LandAmenities | Golf Nearby, Hospital, Park, Place Of Worship, Public Transit, Schools |
| Sewer | Municipal Sewage System |
| SizeDepth | 109 Ft |
| SizeFrontage | 27 Ft |
| SizeTotalText | Under 1/2 Acre |
| ZoningDescription | R2 |
Rooms
| Level | Type | Length | Width | Dimensions |
|---|---|---|---|---|
| Second Level | 4pc Bathroom | Measurements not available | ||
| Second Level | Laundry Room | Measurements not available | ||
| Second Level | Bedroom | 11'5'' x 9'8'' | ||
| Second Level | Bedroom | 12'0'' x 8'6'' | ||
| Second Level | 5pc Bathroom | Measurements not available | ||
| Second Level | Primary Bedroom | 19'0'' x 12'8'' | ||
| Main Level | 2pc Bathroom | Measurements not available | ||
| Main Level | Family Room | 17'8'' x 12'0'' | ||
| Main Level | Breakfast | 11'6'' x 9'2'' | ||
| Main Level | Kitchen | 11'6'' x 8'6'' |
https://www.realtor.ca/real-estate/27472893/9201-griffon-street-niagara-falls
#1b-493 Dundas Street E.
Waterdown, Ontario L0R 2H1
(905) 689-9223
Interested?
Contact us for more information

