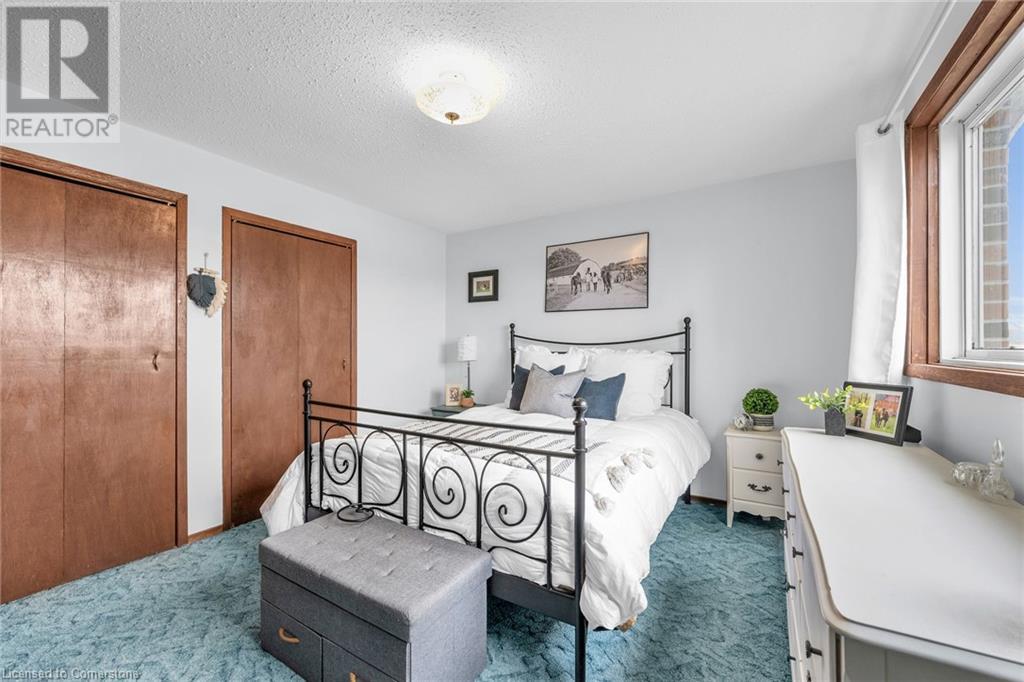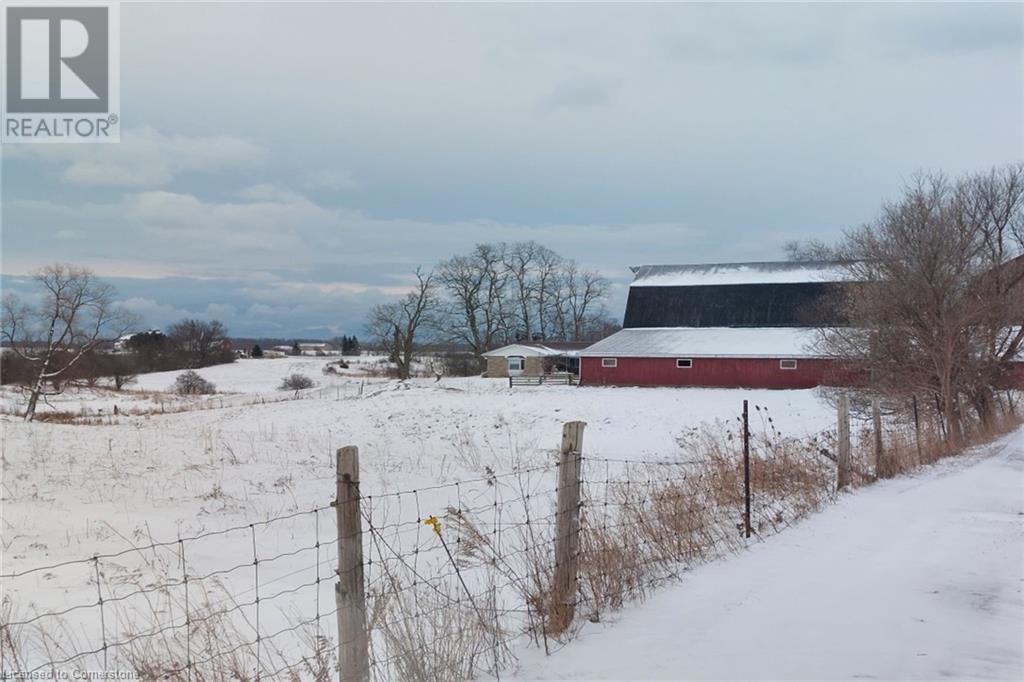924 Concession 2 Walpole Road Nanticoke, Ontario N0A 1L0
$3,000 Monthly
Exciting & Affordable rural rental opportunity in southwest Haldimand County. Looking to escape the City - yearning for private country life-style - look no further - check out this solid 3 bedroom, 2 bathroom bungalow (1,432sf on main level) situated at the end of a long lane way surrounded by farm field. Approximately 45/55 minute commute to Hamilton, Brantford & Hwy 403 - 15/20 mins east of Port Dover & Simcoe near the Lake Erie Village of Selkirk. Includes use of detached garage, vintage hip roof barn and approximately 4 acres of pasture land. Dwelling is serviced with natural gas heat source, water cistern & septic. All potential tenants will require to submit job pay stubs, employee references & credit checks by landlord. The landlord reserves the right to rent the property to whomever he so chooses. $3000 base rent plus Tenant responsible for heat (gas utility), hydro, water, content insurance, lawn cutting, snow removal & minor maintenance. Landlord must approve any pets or livestock a Tenant intends to bring to property. Dwelling is vacant allowing for easy viewing. Nothing beats Home on the Range living! (id:57069)
Property Details
| MLS® Number | 40685726 |
| Property Type | Single Family |
| Amenities Near By | Schools |
| Community Features | Quiet Area |
| Equipment Type | None |
| Features | Crushed Stone Driveway, Country Residential |
| Parking Space Total | 13 |
| Rental Equipment Type | None |
| Structure | Workshop |
Building
| Bathroom Total | 2 |
| Bedrooms Above Ground | 3 |
| Bedrooms Total | 3 |
| Architectural Style | Bungalow |
| Basement Development | Partially Finished |
| Basement Type | Full (partially Finished) |
| Constructed Date | 1981 |
| Construction Style Attachment | Detached |
| Cooling Type | Central Air Conditioning |
| Exterior Finish | Brick, Stone |
| Foundation Type | Poured Concrete |
| Heating Fuel | Natural Gas |
| Heating Type | Forced Air |
| Stories Total | 1 |
| Size Interior | 1,432 Ft2 |
| Type | House |
| Utility Water | Cistern |
Parking
| Detached Garage |
Land
| Acreage | Yes |
| Land Amenities | Schools |
| Sewer | Septic System |
| Size Depth | 2298 Ft |
| Size Frontage | 1018 Ft |
| Size Irregular | 88.56 |
| Size Total | 88.56 Ac|50 - 100 Acres |
| Size Total Text | 88.56 Ac|50 - 100 Acres |
| Zoning Description | Rh A |
Rooms
| Level | Type | Length | Width | Dimensions |
|---|---|---|---|---|
| Basement | Recreation Room | 19'4'' x 26'5'' | ||
| Basement | Storage | 22'11'' x 21'11'' | ||
| Main Level | Laundry Room | 7'5'' x 7'3'' | ||
| Main Level | 3pc Bathroom | 4'11'' x 7'10'' | ||
| Main Level | Bedroom | 13'1'' x 10'11'' | ||
| Main Level | Bedroom | 10'0'' x 11'3'' | ||
| Main Level | Bedroom | 10'0'' x 9'11'' | ||
| Main Level | 4pc Bathroom | 9'11'' x 4'11'' | ||
| Main Level | Eat In Kitchen | 12'5'' x 12'2'' | ||
| Main Level | Dining Room | 12'9'' x 8'7'' | ||
| Main Level | Living Room | 20'2'' x 11'0'' |
https://www.realtor.ca/real-estate/27755163/924-concession-2-walpole-road-nanticoke
325 Winterberry Dr Unit 4b
Stoney Creek, Ontario L8J 0B6
(905) 573-1188
(905) 573-1189
Contact Us
Contact us for more information



















































