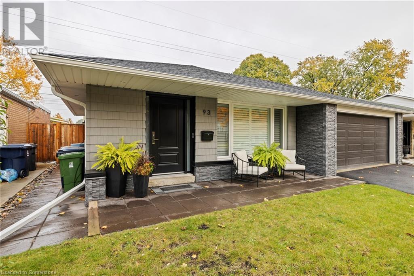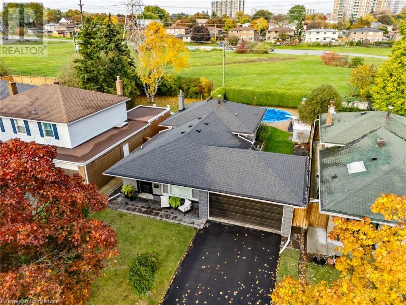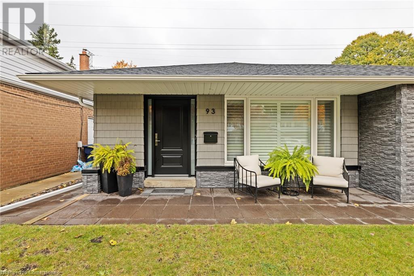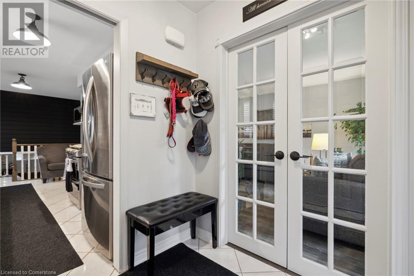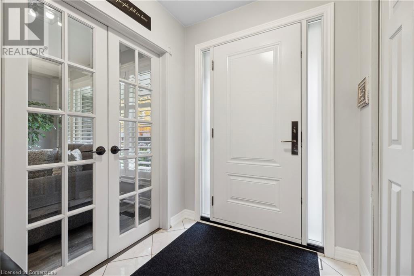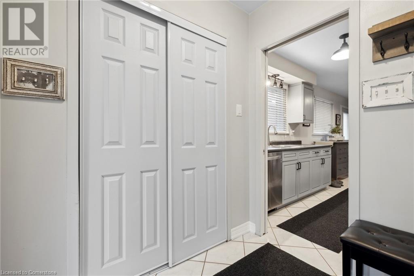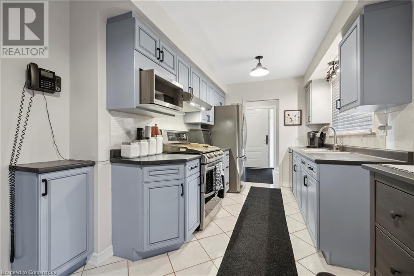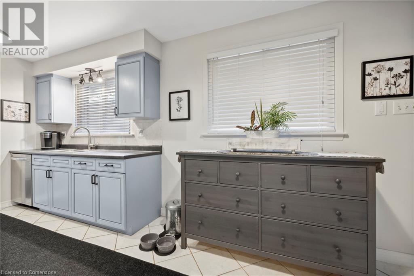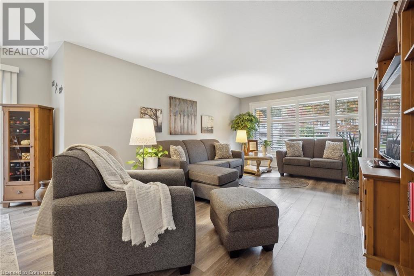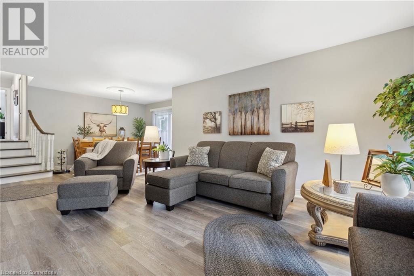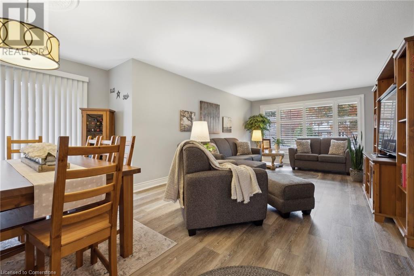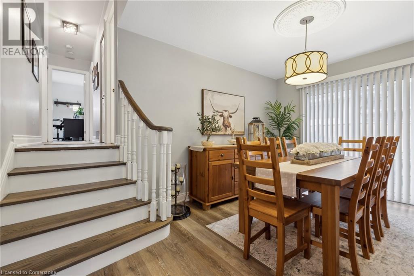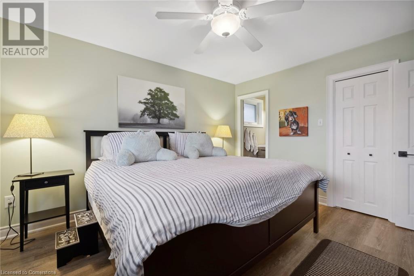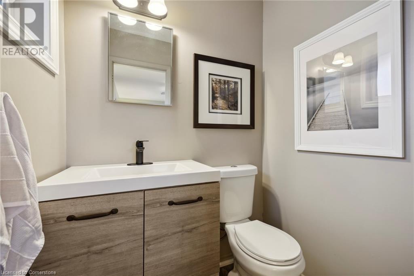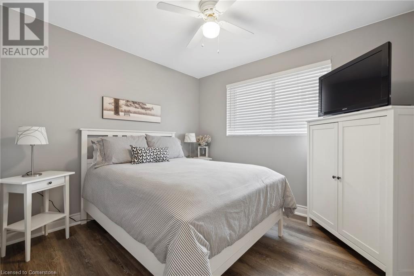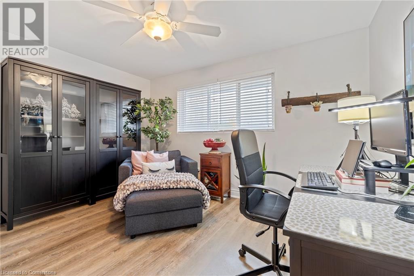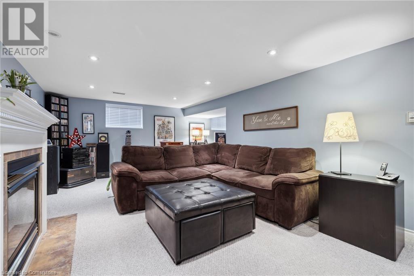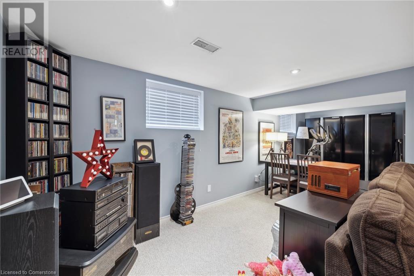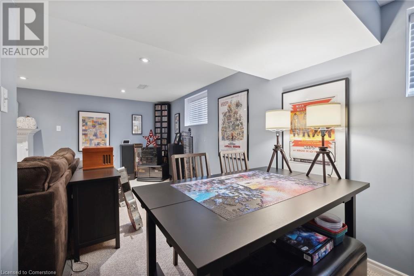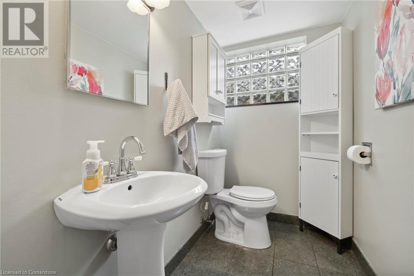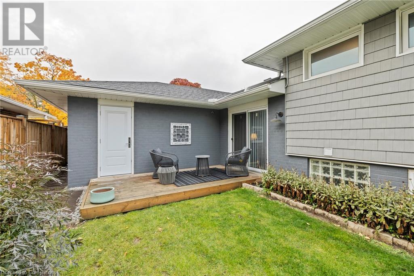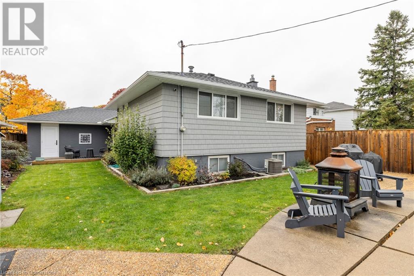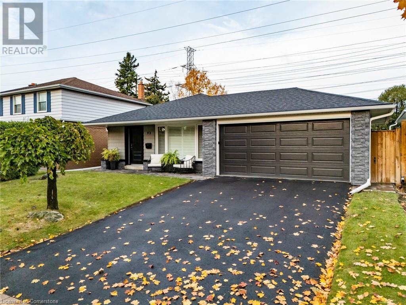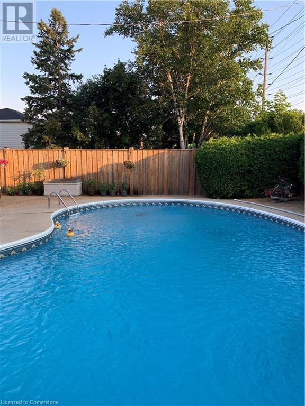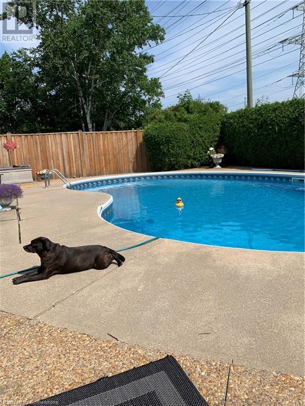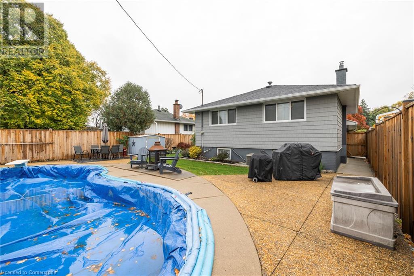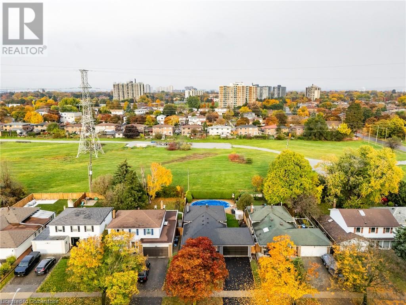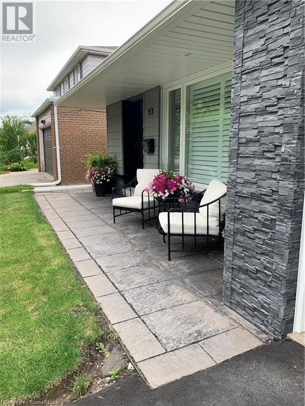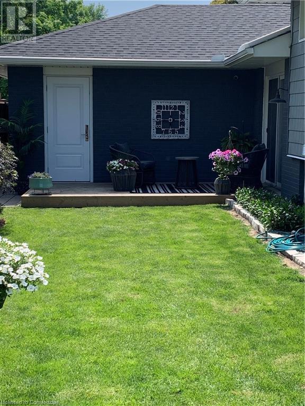93 Willowridge Road Etobicoke, Ontario M9R 3Z5
$1,369,999
Discover this beautifully renovated 3-bedroom +den back split nestled on a 49ftx 130ft lot in a mature neighborhood with no rear neighbors. Hosting a private inground pool, fully fenced yard and mature gardens to create your oasis in your backyard. Out front, you have a 2-car garage and parking for 4 on the new driveway. This home offers both convenience and privacy, just minutes from the 401, 427 S, 27 N, 409 highways, a short drive to Pearson Airport and soon-to-be steps to the Eglinton LRT. Close to shopping; Shoppers, Metro, Walmart and Costco. The list of upgrades includes a complete roof and eaves (2021), high-end Doors & Windows (2020), siding, a/c and furnace (2021), pool pump (2023) and liner (2019), adjustable exterior pot lights, main bathroom (2018), custom shutters, and more. This home offers a convenient layout for entertaining and ample space to raise a family. The primary bedroom offers a 2-piece ensuite, large closet space and big windows for natural light. The fully finished basement offers a cozy gas fireplace, a 2-piece bath, a large utility/storage area with laundry, and access to a crawl space that provides more storage. This home is also located in one of Toronto's top-rated school districts: Parkfield Junior School, Transfiguration Elementary, Martin Grove Collegiate High School, and Felix-Leclerc Elementary. (id:57069)
Property Details
| MLS® Number | 40672895 |
| Property Type | Single Family |
| Amenities Near By | Airport |
| Community Features | Quiet Area |
| Features | Cul-de-sac, Paved Driveway, Automatic Garage Door Opener |
| Parking Space Total | 3 |
| Pool Type | Indoor Pool |
| Structure | Shed, Porch |
Building
| Bathroom Total | 3 |
| Bedrooms Above Ground | 3 |
| Bedrooms Total | 3 |
| Appliances | Dishwasher |
| Basement Development | Finished |
| Basement Type | Full (finished) |
| Construction Material | Concrete Block, Concrete Walls |
| Construction Style Attachment | Detached |
| Cooling Type | Central Air Conditioning |
| Exterior Finish | Concrete, Vinyl Siding |
| Fire Protection | Smoke Detectors, Alarm System |
| Fireplace Present | Yes |
| Fireplace Total | 1 |
| Fixture | Ceiling Fans |
| Foundation Type | Block |
| Half Bath Total | 2 |
| Heating Fuel | Natural Gas |
| Heating Type | Forced Air |
| Size Interior | 1,485 Ft2 |
| Type | House |
| Utility Water | Municipal Water |
Parking
| Attached Garage |
Land
| Access Type | Highway Access, Highway Nearby |
| Acreage | No |
| Land Amenities | Airport |
| Sewer | Municipal Sewage System |
| Size Depth | 130 Ft |
| Size Frontage | 49 Ft |
| Size Total Text | Under 1/2 Acre |
| Zoning Description | Res |
Rooms
| Level | Type | Length | Width | Dimensions |
|---|---|---|---|---|
| Second Level | 2pc Bathroom | 4'11'' x 4' | ||
| Second Level | Bedroom | 11'3'' x 13'6'' | ||
| Second Level | Bedroom | 10'2'' x 12'9'' | ||
| Second Level | Bedroom | 10'2'' x 9'3'' | ||
| Second Level | 4pc Bathroom | 11'4'' x 4'11'' | ||
| Lower Level | Utility Room | 10'1'' x 11'8'' | ||
| Lower Level | 2pc Bathroom | 6'11'' x 4'2'' | ||
| Lower Level | Den | 7'5'' x 9'5'' | ||
| Lower Level | Family Room | 26'3'' x 11'10'' | ||
| Main Level | Living Room | 17'10'' x 12'7'' | ||
| Main Level | Dining Room | 9'7'' x 14'9'' | ||
| Main Level | Eat In Kitchen | 20' x 7'10'' | ||
| Main Level | Foyer | 5'7'' x 6'2'' |
https://www.realtor.ca/real-estate/27616774/93-willowridge-road-etobicoke
69 John Street S. Unit 400a
Hamilton, Ontario L8N 2B9
(905) 592-0990
Contact Us
Contact us for more information

