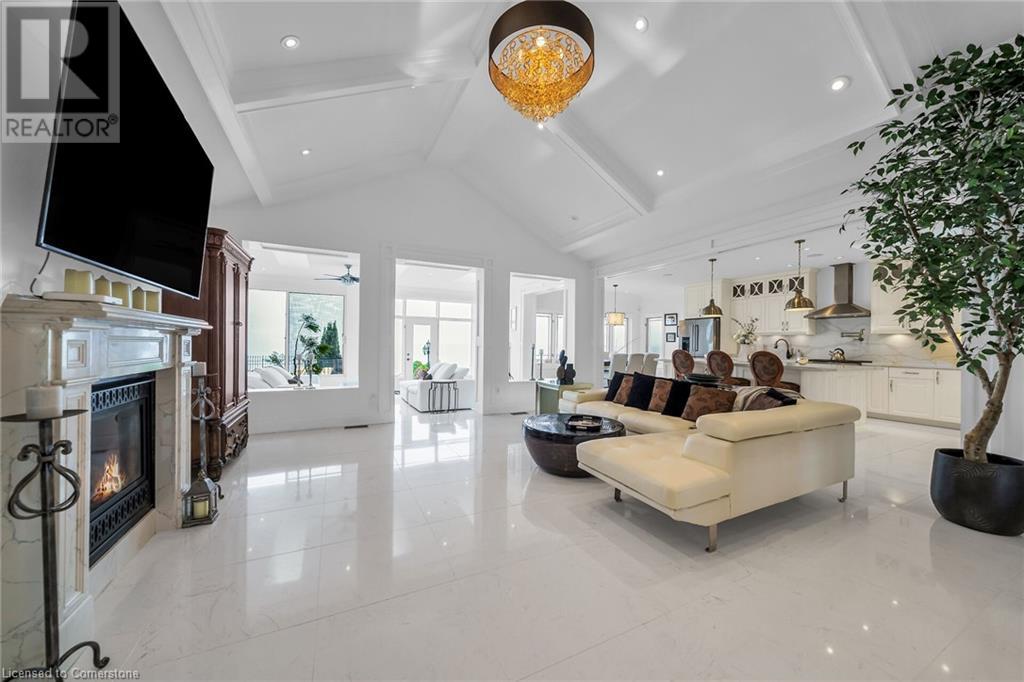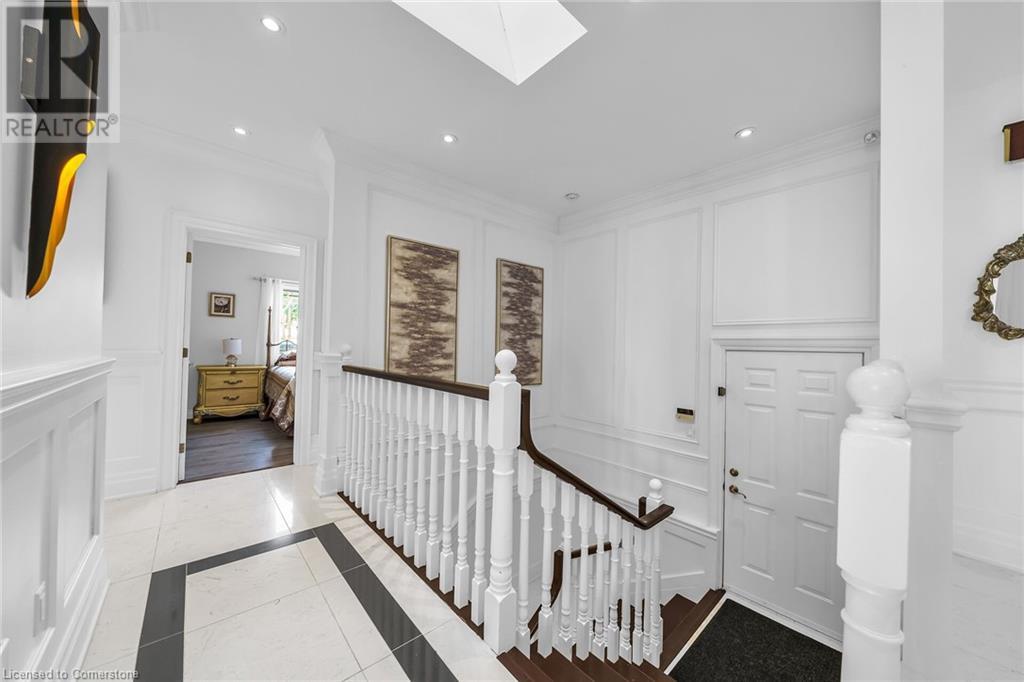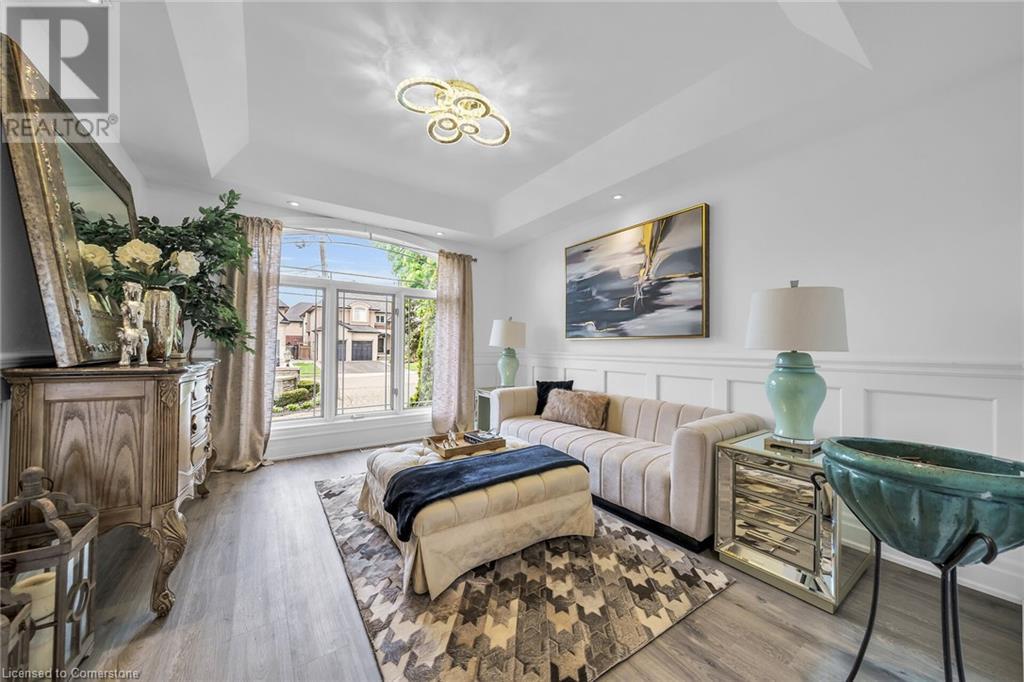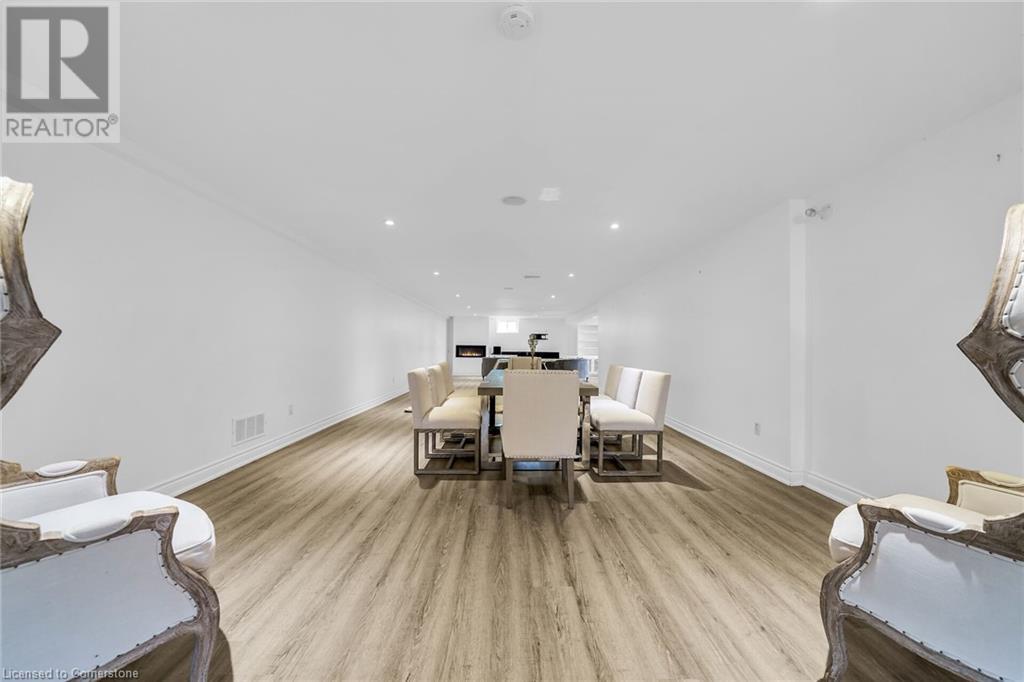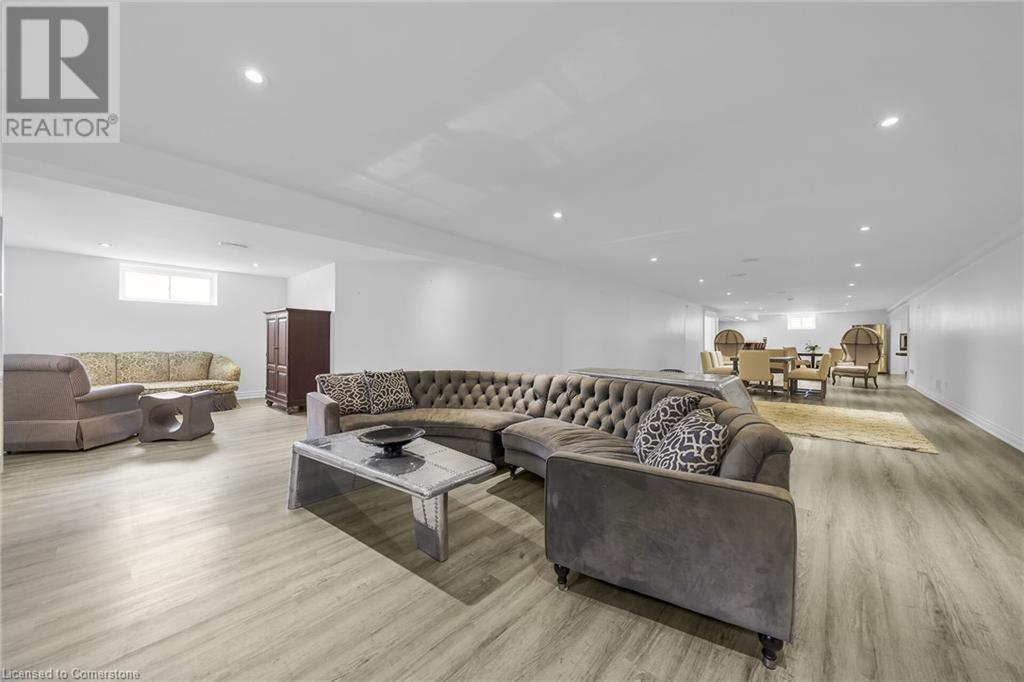94 Seabreeze Crescent Stoney Creek, Ontario L8E 3C9
5 Bedroom
4 Bathroom
3,362 ft2
Bungalow
Inground Pool
Forced Air
Waterfront
$2,775,000
Impressive 3300sq ft 5 bedroom 4 bathroom waterfront Bungalow overlooking Lake Ontario with stunning Toronto views. Tray Ceilings Heated salt water pool ( new liner 2022). 3000 sqft*Finished Inlaw basement w walkup to Pool for private entrance. Oversized Garage with car lift for enthusiast & circular drive. Parking for 7 cars. 91 ft frontage pies to 120 ft at rear. A Must See! Pls att. Sched B and 801 to all offers. RSA. (id:57069)
Property Details
| MLS® Number | XH4203373 |
| Property Type | Single Family |
| Amenities Near By | Beach, Hospital, Marina, Park |
| Community Features | Quiet Area |
| Equipment Type | Water Heater |
| Features | Carpet Free, In-law Suite |
| Parking Space Total | 13 |
| Pool Type | Inground Pool |
| Rental Equipment Type | Water Heater |
| View Type | View |
| Water Front Type | Waterfront |
Building
| Bathroom Total | 4 |
| Bedrooms Above Ground | 3 |
| Bedrooms Below Ground | 2 |
| Bedrooms Total | 5 |
| Architectural Style | Bungalow |
| Basement Development | Finished |
| Basement Type | Full (finished) |
| Construction Style Attachment | Detached |
| Exterior Finish | Brick |
| Fire Protection | Alarm System |
| Foundation Type | Poured Concrete |
| Half Bath Total | 1 |
| Heating Fuel | Natural Gas |
| Heating Type | Forced Air |
| Stories Total | 1 |
| Size Interior | 3,362 Ft2 |
| Type | House |
| Utility Water | Municipal Water |
Parking
| Attached Garage |
Land
| Acreage | No |
| Land Amenities | Beach, Hospital, Marina, Park |
| Sewer | Municipal Sewage System |
| Size Depth | 189 Ft |
| Size Frontage | 91 Ft |
| Size Total Text | Under 1/2 Acre |
| Soil Type | Sand/gravel |
| Surface Water | Lake |
Rooms
| Level | Type | Length | Width | Dimensions |
|---|---|---|---|---|
| Basement | Kitchen | 12'0'' x 15'0'' | ||
| Basement | Recreation Room | 31'8'' x 65'9'' | ||
| Basement | 3pc Bathroom | Measurements not available | ||
| Lower Level | Bedroom | 13'7'' x 11'11'' | ||
| Lower Level | Bedroom | 13'8'' x 15'10'' | ||
| Main Level | 5pc Bathroom | Measurements not available | ||
| Main Level | 5pc Bathroom | Measurements not available | ||
| Main Level | 2pc Bathroom | Measurements not available | ||
| Main Level | Bedroom | 12'0'' x 9'9'' | ||
| Main Level | Bedroom | 12'1'' x 13'4'' | ||
| Main Level | Primary Bedroom | 19'1'' x 19'4'' | ||
| Main Level | Sunroom | 15'3'' x 25'9'' | ||
| Main Level | Kitchen | 25'0'' x 13'6'' | ||
| Main Level | Great Room | 21'4'' x 18'10'' | ||
| Main Level | Office | 14'7'' x 11'9'' | ||
| Main Level | Dining Room | 14'8'' x 13'6'' | ||
| Main Level | Living Room | 21'7'' x 18'10'' | ||
| Main Level | Foyer | Measurements not available |
https://www.realtor.ca/real-estate/27427112/94-seabreeze-crescent-stoney-creek

RE/MAX Escarpment Realty Inc.
109 Portia Drive
Ancaster, Ontario L9G 0E8
109 Portia Drive
Ancaster, Ontario L9G 0E8
(905) 304-3303
(905) 574-1450
www.remaxescarpment.com/
Contact Us
Contact us for more information















