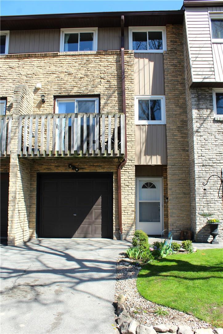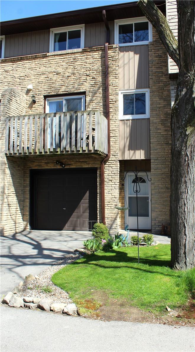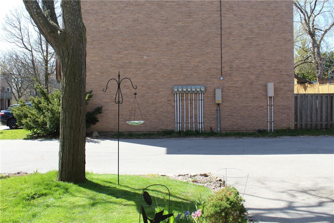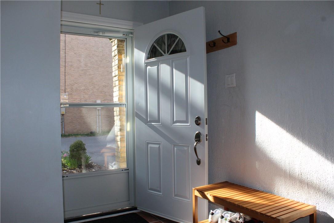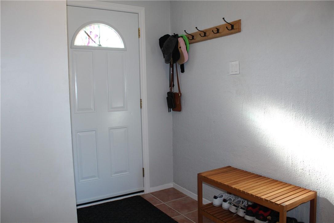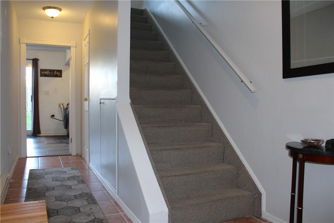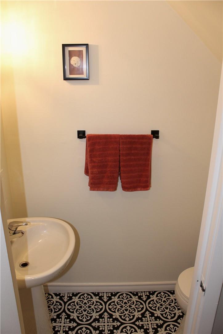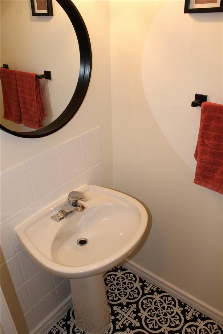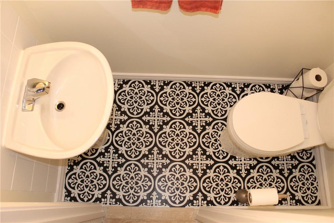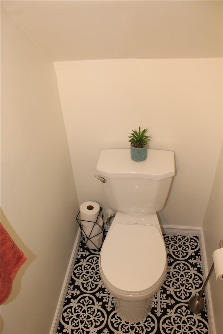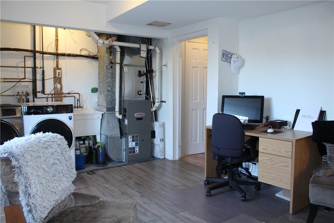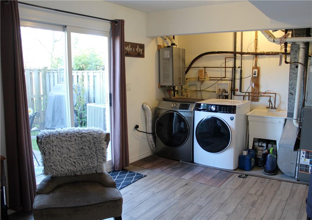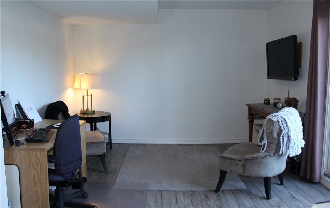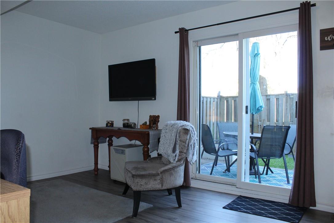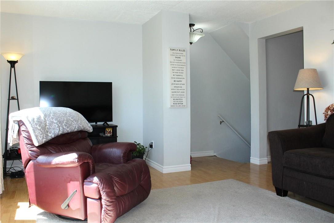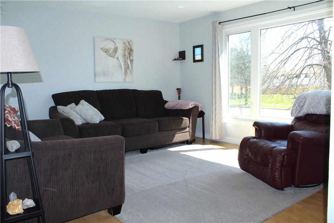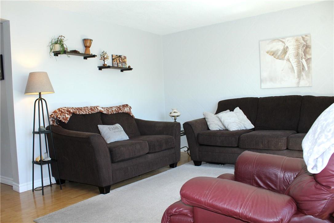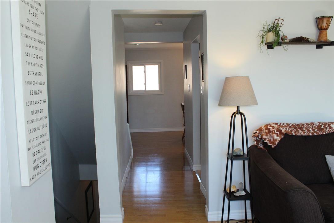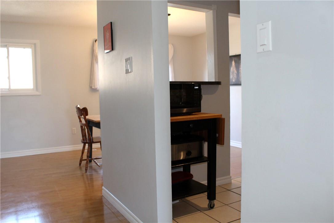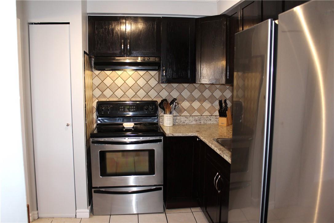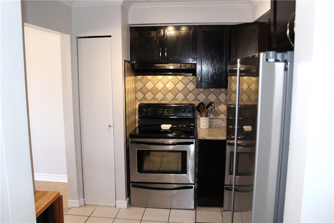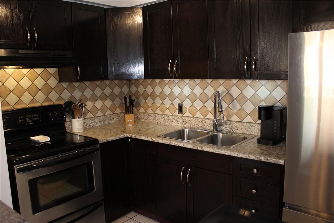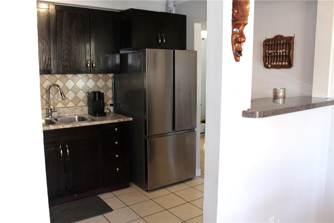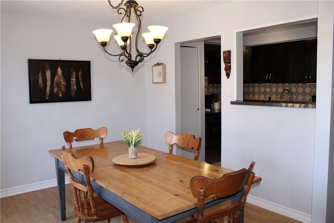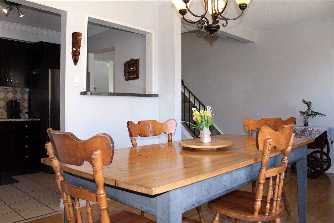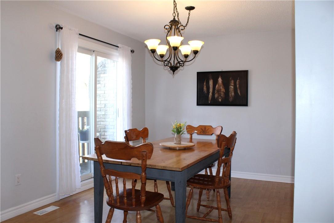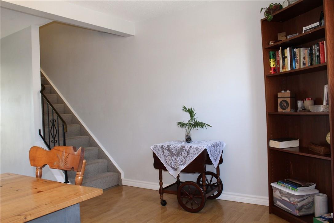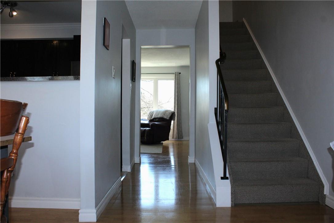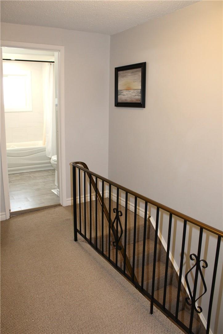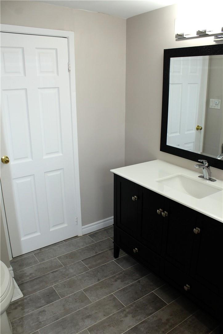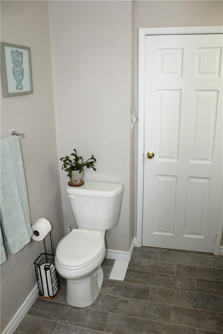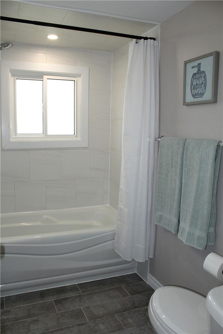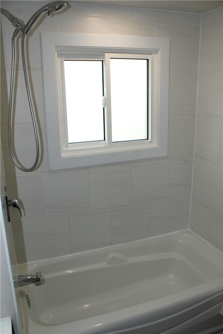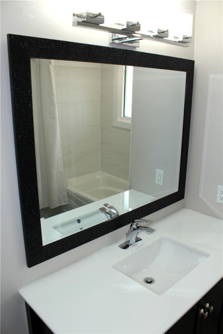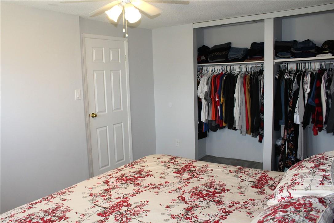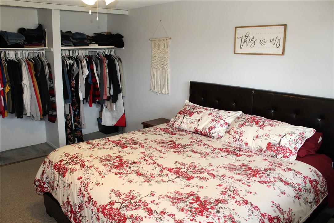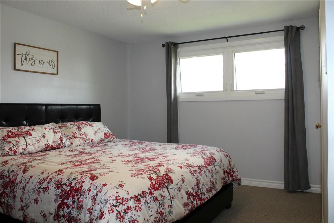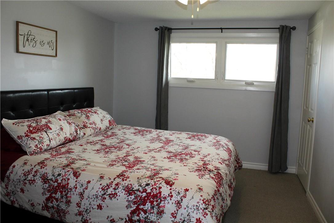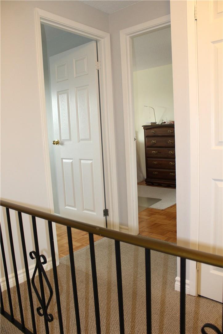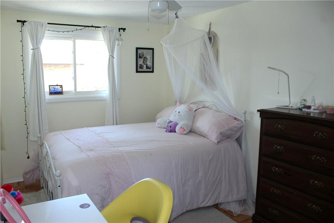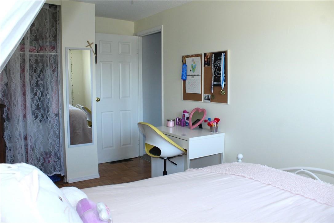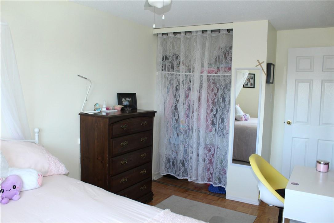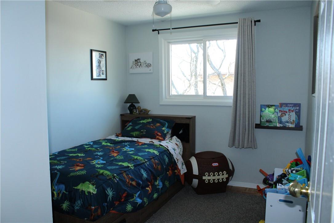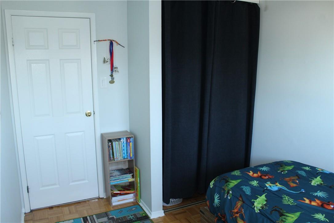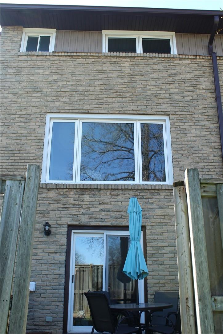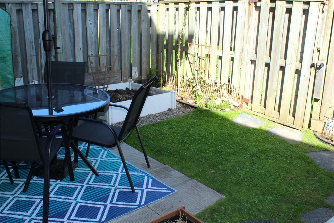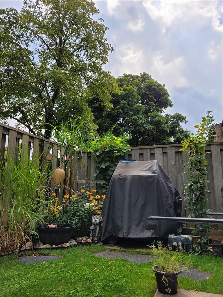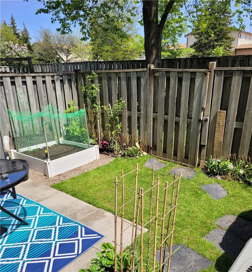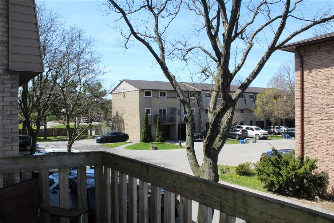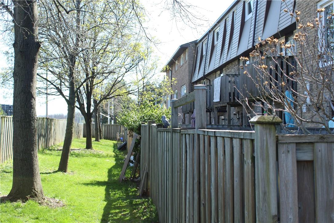985 Limeridge Road E, Unit #18 Hamilton, Ontario L8W 1X9
$549,999Maintenance,
$536.52 Monthly
Maintenance,
$536.52 MonthlyThis charming 3-bedroom townhouse, nestled in a secluded corner of a well-maintained, family-friendly complex in the sought-after Berrisfield neighbourhood on the East Hamilton Mountain, offers over 1400 sq. ft. of living space with 8-foot ceilings throughout. Step inside to the main level, where a convenient 2-piece bathroom and versatile rec room await, complete with in-unit laundry. The walkout leads to your fully fenced, private backyard—ideal for outdoor gatherings and relaxation. On the 2nd level, natural light floods through the generous windows, highlighting the expansive family room, kitchen, and an oversized dining area. Sliding doors open to your private balcony, perfect for morning coffee or evening unwinding. Upstairs, 3 spacious bedrooms await. The primary bedroom features double closets and ample room for a king-sized bed. An updated 4-piece bathroom adds a touch of modern luxury to this cozy upper level. Recent upgrades provide peace of mind, including a 200 AMP breaker panel (2018), a renovated 4-piece bathroom (2019), garage door (2020), roof shingles (2022), eavestroughs and downspouts (2023). Conveniently located, you'll have everything you need just steps away—transit, schools, parks, restaurants, shopping, and more. Plus, you're just minutes from the LINC, making commuting a breeze. Seize the opportunity to own this delightful townhouse and enjoy a lifestyle of comfort and convenience. Your new home awaits! (id:57069)
Property Details
| MLS® Number | H4192563 |
| Property Type | Single Family |
| Amenities Near By | Public Transit, Recreation, Schools |
| Community Features | Community Centre |
| Equipment Type | Water Heater |
| Features | Park Setting, Park/reserve, Balcony, Paved Driveway, Shared Driveway |
| Parking Space Total | 2 |
| Rental Equipment Type | Water Heater |
Building
| Bathroom Total | 2 |
| Bedrooms Above Ground | 3 |
| Bedrooms Total | 3 |
| Appliances | Dryer, Refrigerator, Stove, Washer |
| Architectural Style | 3 Level |
| Basement Development | Finished |
| Basement Type | Partial (finished) |
| Constructed Date | 1978 |
| Construction Style Attachment | Attached |
| Cooling Type | Central Air Conditioning |
| Exterior Finish | Aluminum Siding, Brick |
| Foundation Type | Block |
| Half Bath Total | 1 |
| Heating Fuel | Electric, Natural Gas |
| Heating Type | Baseboard Heaters, Forced Air |
| Stories Total | 3 |
| Size Exterior | 1453 Sqft |
| Size Interior | 1453 Sqft |
| Type | Row / Townhouse |
| Utility Water | Municipal Water |
Parking
| Attached Garage | |
| Shared |
Land
| Acreage | No |
| Land Amenities | Public Transit, Recreation, Schools |
| Sewer | Municipal Sewage System |
| Size Irregular | 0 X 0 |
| Size Total Text | 0 X 0|under 1/2 Acre |
Rooms
| Level | Type | Length | Width | Dimensions |
|---|---|---|---|---|
| Second Level | Dining Room | 17' 1'' x 9' 9'' | ||
| Second Level | Kitchen | 10' 2'' x 8' 3'' | ||
| Second Level | Living Room | 17' 1'' x 13' 1'' | ||
| Third Level | Bedroom | 8' 10'' x 8' 3'' | ||
| Third Level | Bedroom | 12' 5'' x 8' 4'' | ||
| Third Level | 4pc Bathroom | 8' 11'' x 6' 8'' | ||
| Third Level | Primary Bedroom | 10' 1'' x 14' 5'' | ||
| Ground Level | Recreation Room | 13' 10'' x 10' 5'' | ||
| Ground Level | 2pc Bathroom | 5' 10'' x 3' '' |
https://www.realtor.ca/real-estate/26836537/985-limeridge-road-e-unit-18-hamilton
69 John Street South Unit 400
Hamilton, Ontario L8N 2B9
(905) 592-0990
Interested?
Contact us for more information

