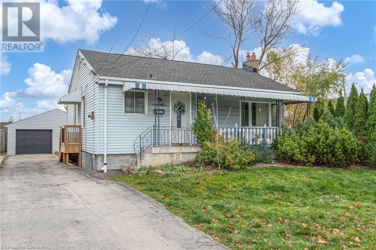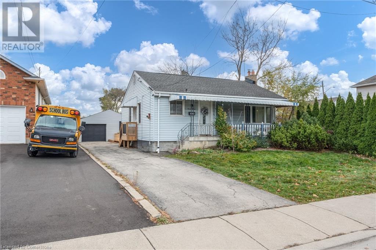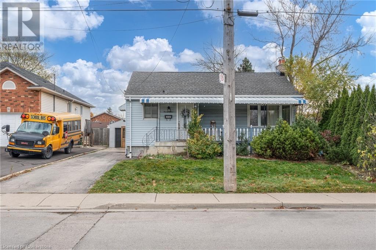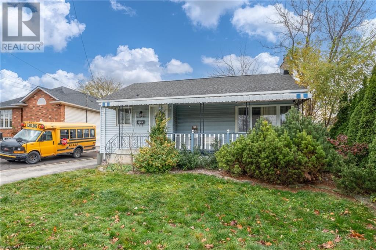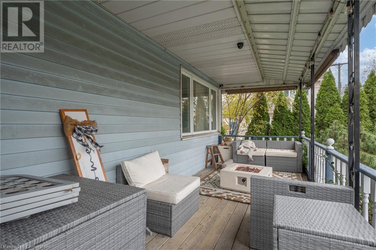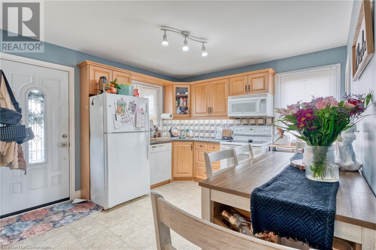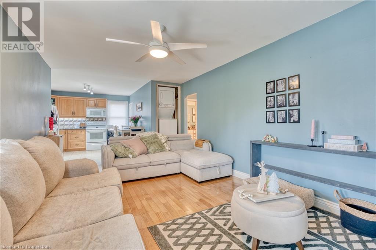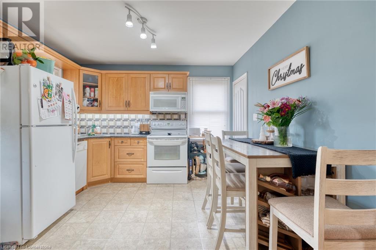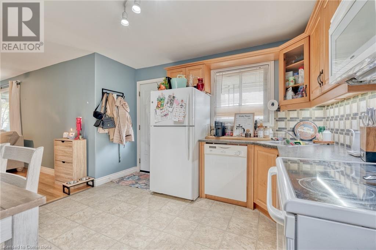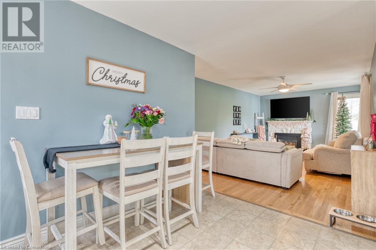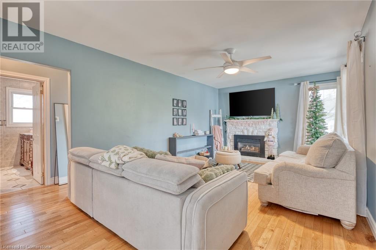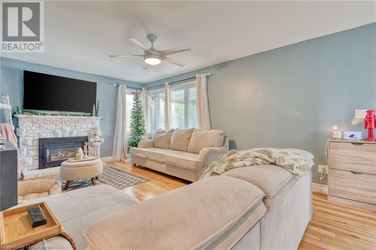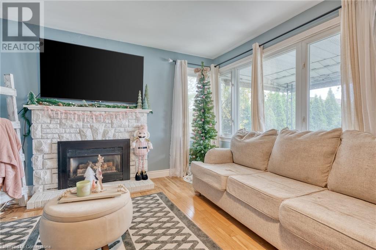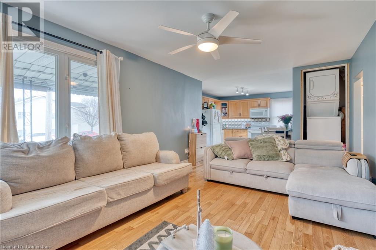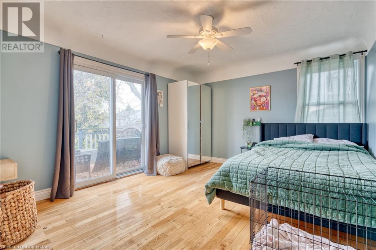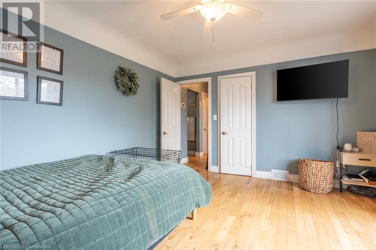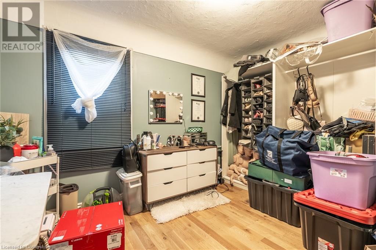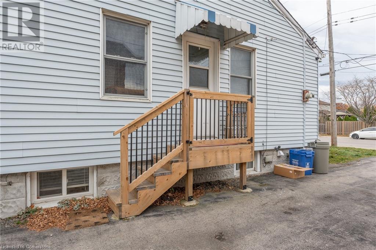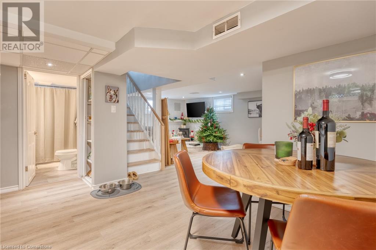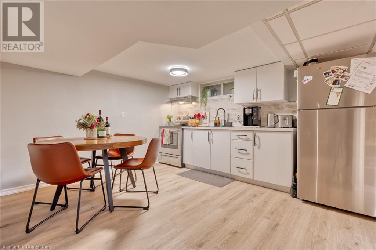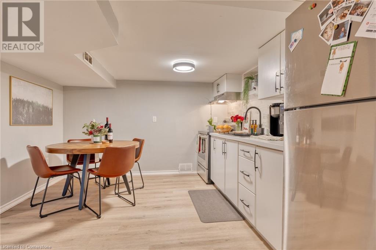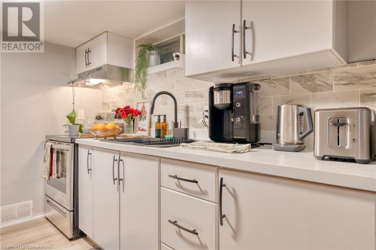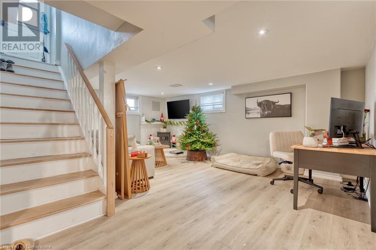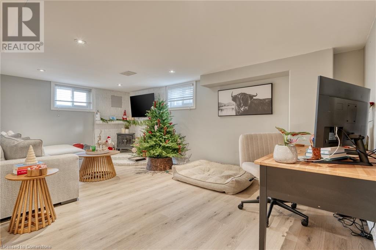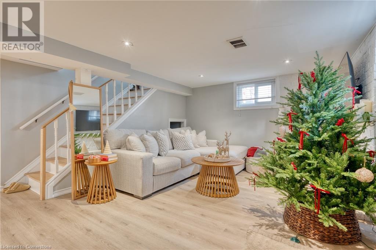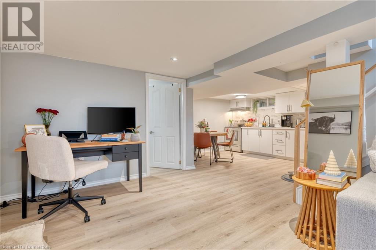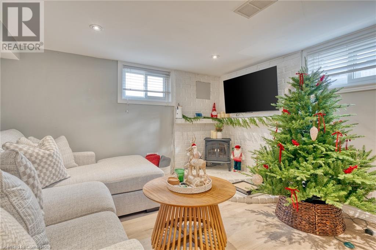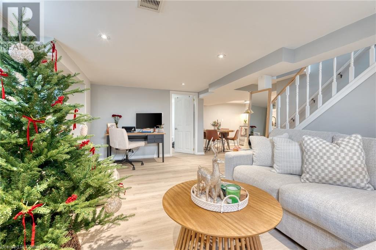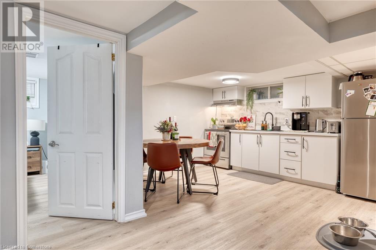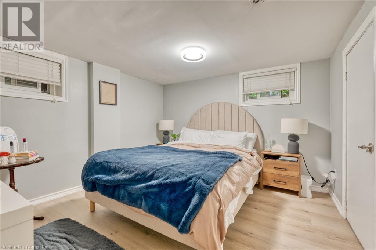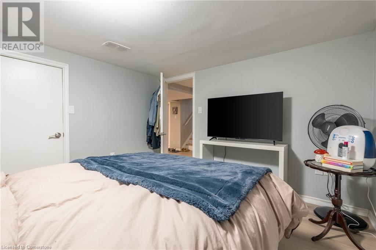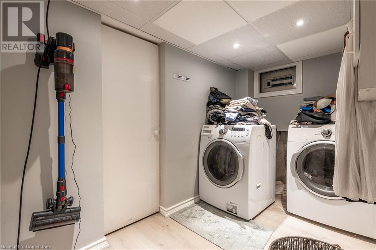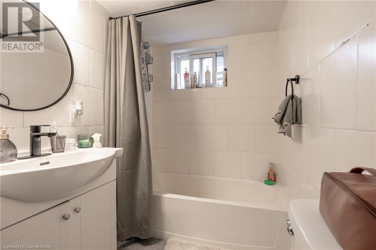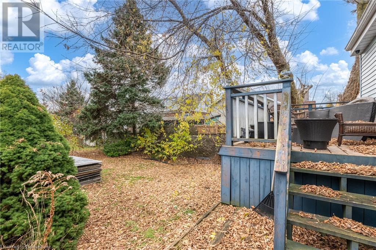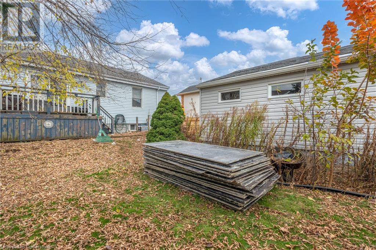99 East 36th Street Hamilton, Ontario L8V 3Z2
3 Bedroom
2 Bathroom
1,387 ft2
Bungalow
Central Air Conditioning
Forced Air
$749,900
Great investment opportunity on the East Hamilton Mountain! 2 units- main floor features 2 bed, 1 bath open concept throughout, large bedrooms with a front and rear deck. Lower unit is a 1 bed, 1 bath unit with upgraded kitchen and bath that features a private side deck leading to the unit. Sitting on a generous lot, the opportunity continues with a large detached garage perfectly set for a garage suite conversion that includes R1 zoning. Garage could also be rented out separately on tenant turnover. Current AAA tenants pay $3700 in gross leases with VACANT POSSESSION AVAILABLE. (id:57069)
Property Details
| MLS® Number | 40679426 |
| Property Type | Single Family |
| Amenities Near By | Hospital, Park, Place Of Worship, Public Transit, Schools |
| Community Features | Community Centre, School Bus |
| Equipment Type | Water Heater |
| Features | Automatic Garage Door Opener, In-law Suite |
| Parking Space Total | 4 |
| Rental Equipment Type | Water Heater |
Building
| Bathroom Total | 2 |
| Bedrooms Above Ground | 2 |
| Bedrooms Below Ground | 1 |
| Bedrooms Total | 3 |
| Appliances | Dishwasher, Dryer, Refrigerator, Washer, Microwave Built-in, Hood Fan, Garage Door Opener |
| Architectural Style | Bungalow |
| Basement Development | Finished |
| Basement Type | Full (finished) |
| Construction Style Attachment | Detached |
| Cooling Type | Central Air Conditioning |
| Exterior Finish | Vinyl Siding |
| Fire Protection | Smoke Detectors |
| Foundation Type | Block |
| Heating Fuel | Natural Gas |
| Heating Type | Forced Air |
| Stories Total | 1 |
| Size Interior | 1,387 Ft2 |
| Type | House |
| Utility Water | Municipal Water |
Parking
| Detached Garage |
Land
| Acreage | No |
| Land Amenities | Hospital, Park, Place Of Worship, Public Transit, Schools |
| Sewer | Municipal Sewage System |
| Size Depth | 100 Ft |
| Size Frontage | 47 Ft |
| Size Total Text | Under 1/2 Acre |
| Zoning Description | R1 |
Rooms
| Level | Type | Length | Width | Dimensions |
|---|---|---|---|---|
| Basement | Laundry Room | 9'5'' x 5'3'' | ||
| Basement | 4pc Bathroom | 8'4'' x 4'9'' | ||
| Basement | Bedroom | 11'0'' x 10'6'' | ||
| Basement | Living Room | 17'8'' x 11'5'' | ||
| Basement | Kitchen | 11'8'' x 11'0'' | ||
| Main Level | 4pc Bathroom | 8'2'' x 6'8'' | ||
| Main Level | Bedroom | 11'7'' x 9'3'' | ||
| Main Level | Bedroom | 13'6'' x 11'7'' | ||
| Main Level | Living Room | 18'8'' x 11'5'' | ||
| Main Level | Kitchen | 11'7'' x 11'3'' |
https://www.realtor.ca/real-estate/27668889/99-east-36th-street-hamilton
Revel Realty Inc.
69 John Street S. Unit 400a
Hamilton, Ontario L8N 2B9
69 John Street S. Unit 400a
Hamilton, Ontario L8N 2B9
(905) 592-0990
Contact Us
Contact us for more information

