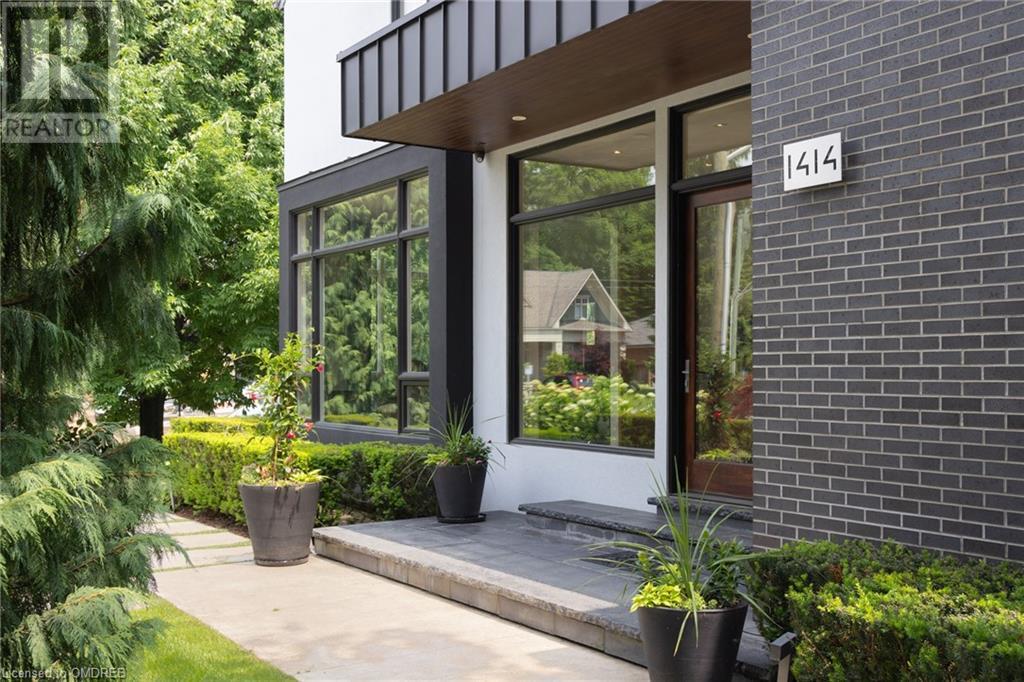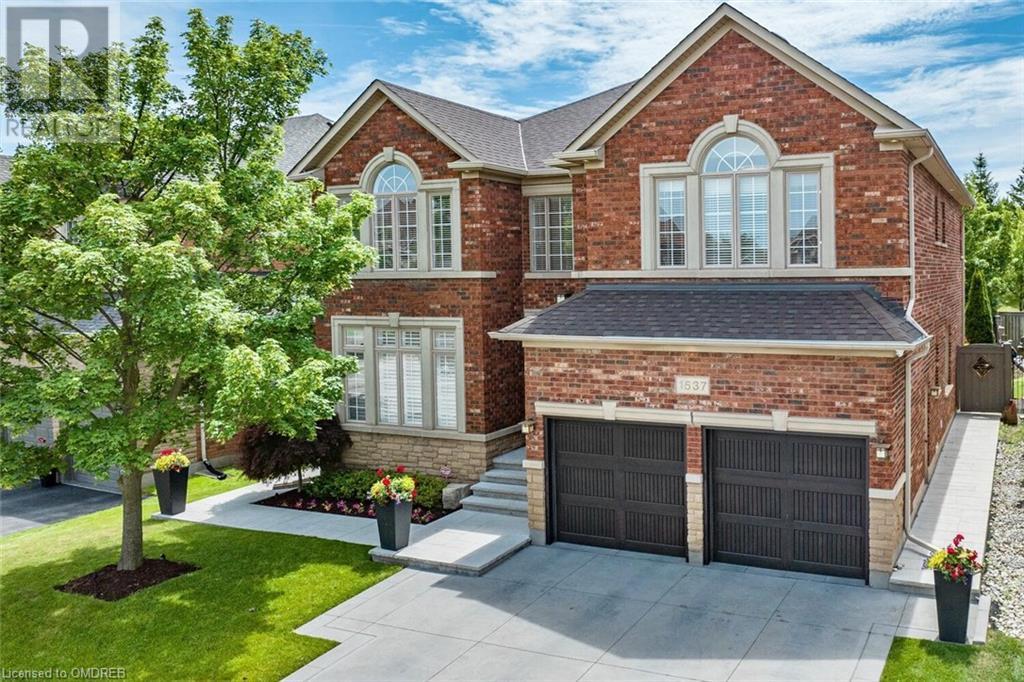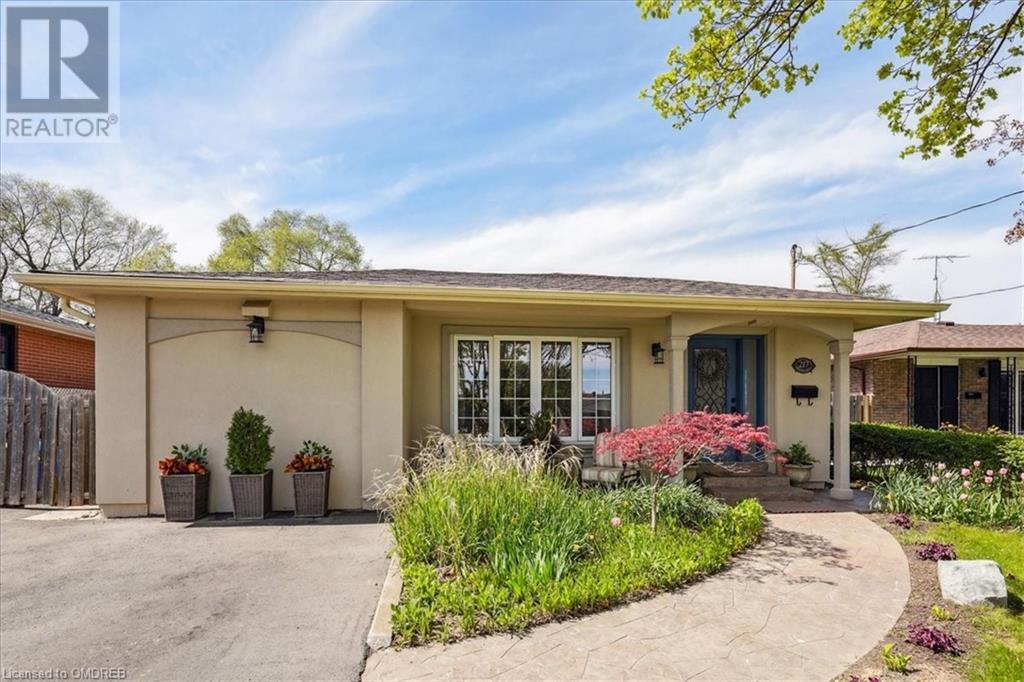Oakville, On Listings
1450 Glen Abbey Gate Unit# 612
Oakville, Ontario
Experience prestigious living in the beautiful Glen Abbey community with this well-maintained 2-bedroom, 1-bathroom ground floor condo available for lease. Enjoy the added benefit of being within the highly sought-after Abbey Park School catchment area. This condo has been lovingly cared for, showcasing a true pride of ownership.Amazing Location!! Walking distance to the Glen Abbey Community Cenre, Abbey Park High School, 2 Elementary Schools, Bus stops, 5 mins to the QEW, Bronte Go Station, walk to the grocery in the conveniently located Sobey's Plaza! Enjoy exploring the many trails in the neighbouhood. (id:57069)
RE/MAX Escarpment Realty Inc.
1245 Baldwin Drive
Oakville, Ontario
In the charming Morrison neighbourhood of East Oakville, you’ll find this captivating bungalow that sits on a 52 x 132 x 190 x 120 ft pie shaped lot offering a total of 2852 sqft of living space. The home features 3+1 inviting bedrooms and a spacious open-concept main floor. The state-of-the-art chef's kitchen is outfitted with stainless steel appliances, a coffee bar, and a pantry. The living room and elegant dining area are welcoming spaces, bathed in natural light from two large windows and French doors. On the upper level, the private bedrooms are complemented by a renovated full bath, while the fully finished lower level boasts a second primary suite with a luxurious spa-like bathroom featuring a soaker tub, a walk-in closet, a cozy family room, a convenient gym, a laundry room with ample storage, and direct access to the backyard. Outside, you’ll find a generous tiered deck overlooking a private yard, a tranquil stream, and an insulated artist studio complete with vaulted ceilings and plumbing. Additional highlights include heated floors in the front entrance, windows and exterior updated in 2015, and a re-insulated attic. This home blends serenity with convenience, located just minutes from lively Downtown Oakville, where you can enjoy charming shops, delicious restaurants, scenic lakefront parks, and vibrant community events. (id:57069)
Royal LePage Burloak Real Estate Services
1261 Merton Road
Oakville, Ontario
Experience Luxury in this stunning Fernbrook built executive townhome in one of Oakville’s most sought-after communities. Situated on a premium lot this home offers all the amenities of a detached home featuring a Walk-Out basement and Upstairs laundry. This home features an open concept living space, soaring ceilings and an oversized primary ensuite. Enjoy over 2000 square feet of living space and an abundance of natural light through oversized windows throughout the home. Enjoy proximity to high rated schools, restaurants, and amenities. Perfect for commuters with QEW at its doorstep and Easy go train access. (id:57069)
RE/MAX Escarpment Realty Inc.
335 Wheat Boom Drive Unit# 1806
Oakville, Ontario
Nestled in the vibrant master-planned community of North Oakville, this brand-new condo offers a lifestyle of unmatched convenience and luxury. This 1-bedroom plus large den, 1-bath corner unit features a thoughtfully designed layout, with the den spacious enough to be used as a second bedroom. The condo boasts light, wide plank engineered laminate flooring, a contemporary kitchen, and soaring 9 ft ceilings. The bathroom is a dual ensuite with doors from both the bedroom and the den. Floor-to-ceiling windows bathe the space in natural light, and the oversized balcony provides a perfect outdoor retreat. The unit also includes a full-size washer and dryer, one underground parking space, and a locker. Residents enjoy seamless access to a vast array of amenities and services, with the location near vital transport links, including major highways and the GO Station. Premier shopping destinations and exquisite dining experiences are just minutes away, enhancing the appeal of this exceptional condo. (id:57069)
RE/MAX Aboutowne Realty Corp.
RE/MAX Aboutowne Realty Corp Unit 100a
1414 Amber Crescent
Oakville, Ontario
Welcome to 1414 Amber Crescent - a custom home by Gatestone Homes that transcends the ordinary! Over 6,800sf of luxurious design & natural finishes, such as walnut, marble, steel & glass, this expertly crafted residence marries contemporary elegance with unmatched functionality. Flow effortlessly through the open concept main level where floor to ceiling windows unite the spaces & bring the outdoors in. An impressive floating staircase is encased in glass allowing clear sightlines to the rooms beyond. The kitchen is the heart of the home with sleek cabinetry, quartz waterfall countertop on the oversized island and built-in appliances. A large casual eating area opens to the family room with soaring ceilings and welcoming woodburning fireplace. Work from home in comfort in the sunlit corner office. The living room and formal dining area with gas fireplace flow seamlessly together to easily accommodate large gatherings. A spacious mud/laundry room with garage access and walk-in pantry keeps the entire family organized. Experience indoor-outdoor living at its finest as walls of windows and multiple doors beckon you to the large covered porch with woodburning fireplace and sprawling patios for entertaining. The spectacular in-ground pool with waterfall is surrounded by mature landscaped gardens giving ultimate privacy. A cabana complete with 2-piece washroom and changing area create a truly resort-like ambiance. The principal suite is a private retreat upstairs, complete with a large walk-in closet and a spa-like 5pc ensuite with built-in vanity. The three additional bedrooms are generously sized and feature private ensuites. The fully finished lower level offers heated floors, a large open concept recreation room with custom built-ins, a 5th bedroom with ensuite & walk-in closet and a gym. Located in coveted South East Oakville, within walking distance to OT High School & close to Downtown Oakville’s finest shops and restaurants. (id:57069)
RE/MAX Escarpment Realty Inc.
242 Slater Crescent
Oakville, Ontario
BEAUTIFULLY RENOVATED & UPGRADED! - You will Love this 3 Level Sidesplit Detached Home located in a safe, family friendly & high in demand neighbourhood of South Oakville's Kerr Village. With numerous upgrades, it is one of the few larger homes on this street with a total living space of over 2,400 sq.ft. Huge Lot Size with a nice curb appeal. 4 Bedrooms, 3 Full Baths & a Powder Room. As you enter, an Open Concept layout welcomes you to a well lit & spacious home. A Separate Family Room on the main level is perfect for entertaining guests. A Large Den on the main floor can be used as a 5th Bedroom or an Office with the powder room & laundry right next to it. A level above, is the Living Room, Kitchen & Dining Room. A Fantastic Kitchen with all new Stainless Steel Appliances, Modern Cabinetry, Quartz Counter Tops, Large Centre Island & Double Under-mount Sink. High quality Hardwood Flooring throughout with beautiful tiles at the entrance and the kitchen area. The Dining Room is a walk-out to a Wooden Deck with built-in lights & a lovely Backyard. Extensive upgrades (2020) include, All Appliances, Kitchen, Bathrooms, Hardwood Flooring, Zebra Blinds, Pot Lights, Glass Stairs Railing, Doors, Garage Roof, Finished Basement, Storage Room, Attic Insulation & Dry Wall, Furnace, Humidifier AC & HWT. Wooden Deck (2023). Newly painted Interior & Exterior (2024), Asphalt Driveway (2024), Front Pavement (2024), Cider Fence (2024) & the list goes on.....The Finished Basement has a Separate Recreation Room, a Bedroom with a 4pc. Ensuite, Laminate Flooring & Pot Lights. All Windows & Roll up blinds in As-is condition. A large crawl space for ample storage. Over sized Garage and a private, long driveway offers 7 or more parking spaces. The insulated Storage Room can be used for multiple purposes. Excellent Schools & a short walk to Groceries, Shopping, Oakville Downtown, the Lake, Restaurants & Cafe's along Kerr St. Easy Access to the Highway & Oakville Go. This Home Has It All! (id:57069)
Century 21 Miller Real Estate Ltd.
3511 Post Road
Oakville, Ontario
Welcome to this stunning townhome nestled in the charming community of Oakville, offering a perfect blend of elegance and functionality facing park & school. Boasting 4+1 bedrooms and 4.5 baths, this home provide sample space for families of all sizes. Upon entering, you'll be captivated by the modern design featuring granite countertops and an under mount stainless steel double compartment sink in the kitchen, perfect for culinary enthusiasts. The oak engineered hardwood flooring adds warmth and sophistication to the main living areas, while the 9-foot high ceilings create an open and airy atmosphere. Ascend the wood stairs to the second floor where you'll find a primary retreat complete with an ensuite bath and huge walk in closet, providing a serene oasis to unwind after a long day. Three additional bedrooms offer versatility for guests, children, or home offices. The finished basement extends the living space, ideal for entertainment or relaxation, & is flooded with natural light, enhancing its welcoming ambiance. Close to David R Williams School, parks, plazas, and major highways including the 403, 407, and 401, as well as the Go Station. Some pictures are virtually staged**No Appliances** Taxes not yet assessed as new built** (id:57069)
RE/MAX Aboutowne Realty Corp.
145 Gatwick Drive
Oakville, Ontario
Step into the epitome of modern luxury with this meticulously redesigned home. Ascend to the third floor and discover the ultimate retreat: a primary bedroom boasting a gas fireplace and an exquisite spa-like ensuite bathroom. Pamper yourself in the freestanding soaker tub or indulge in the curbless shower with rain head, double sinks, heated floors and ambient lighting. The second floor offers two generously sized bedrooms a spacious family room and convenient bedroom-level laundry. The main bathroom features micro cement finishes, accent lighting, a custom wall-hung vanity and curbless walk in shower to elevate comfort and convenience. The main floor is designed for hosting gatherings with ease. The custom kitchen is the heart of the home, featuring a 14-foot island with full slab quartz, double drawer dishwasher, and beverage fridge. A full slab quartz backsplash, pot filler and custom built-ins with gold faucet and pulls add a touch of sophistication. High-end GE Cafe custom appliances complement the sleek design. The kitchen seamlessly flows into a dining area spacious enough for an eight-person table, while the living room features a gas fireplace mantel with abundant pot lights. A large front porch shaded by a majestic Blue Spruce tree offers privacy and charm. All landscaping, including stone steps, backyard fencing, and stonework, is newly renovated. Enjoy a newer hot tub, a watering system for the flower beds, and misting for hot days. The basement is an entertainer's paradise with a fully equipped bar complete with a keg fridge/tap, sink with glass washer and ambient lighting controlled via WiFi. A built-in home theatre provides the perfect setting for movie nights, while an additional bedroom with ensuite bathroom ensures comfort and privacy for guests. No detail has been overlooked in this exceptional property. It seamlessly blends modern luxury with practicality, offering a unique living experience that stands out in the neighbourhood. (id:57069)
Royal LePage Real Estate Services Ltd.
1125 Grandeur Crescent
Oakville, Ontario
Welcome to this fabulous residence in the heart of Wedgewood Creek and the highly-ranked Iroquois Ridge High School catchment. The ideal location is only a 3-minute walk to the Iroquois Ridge High School, Iroquois Ridge Community Centre with two pools, a library, a dog park, and a seniors centre. Enjoy the privacy of this corner lot professionally landscaped with exposed aggregate walkways, a stone-lined driveway and beautiful, lush gardens and towering mature trees. The fantastic private backyard offers a massive concrete patio with seating and dining areas, a custom-covered terrace, extensive lush gardens and giant trees providing the ultimate privacy. It's stunning and tranquil! This magical home with approximately 2650 total sq. ft. of living space has been beautifully maintained. This home will charm you right from the curb, but wait until you enter. Everything is upgraded, cohesive, and embellished with unique accents, presenting a welcoming ambiance. You'll fall in love with the expansive chef's kitchen optimized with gorgeous dark-stained floor-to-ceiling cabinetry with valance lighting, upgraded granite counters, custom vertically laid elongated mosaic tile backsplash, stainless steel appliances, a walkout to the enclosed sunporch with sliding doors to a custom covered terrace and the large custom island with a breakfast bar will be an asset for quick meals or mingling with guests. The adjoining breakfast room offers a bay window with California shutters and a walkout to the expansive patio and the picture-perfect outdoor living space. Upstairs, you are treated to three sizeable bedrooms and two full bathrooms. Downstairs offers plenty of space for casual entertaining, working out and the necessary task of doing the laundry. The large recreation room is the perfect spot for a movie night with family, with the glow of the gas fireplace providing a soothing ambiance. Head to your gym area for your daily workout, which has plenty of room for large equipment. (id:57069)
RE/MAX Aboutowne Realty Corp.
1537 Pinery Crescent
Oakville, Ontario
Exquisite family home in Oakville’s Joshua Creek. Updated inside & out, with extensive land & hardscaping & an “award winning” backyard, ideal for entertaining family & friends. Over 5,000 sq ft of living space, offering formal living & dining rooms, office, & large open concept kitchen & family room on the main floor. The 2nd floor has a spectacular primary bed with 5 pce ensuite & walk-in closet, plus a bonus 2nd primary with 4 pce ensuite & walk-in. In addition you’ll find 2 other generous bedrooms sharing a 4 pce bath. All baths have been reno’d with heated floors. The massive open concept lower level has a large rec room, with both games & gym areas. A large laundry & crafts room, plus a 3 pce bath. A 5th bedroom could easily be added. Backing on to the park & school with all day sun, the rear yard is truly spectacular. Inground pool with waterfall, gazebo, hot tub with multi-level decks, landscaped for privacy day, or night. The attached 2 car garage with epoxy floor & slat storage wall, wired for EV charger is a dream for enthusiasts. Close to all amenities, shopping, & highways. Don’t miss! (id:57069)
Engel & Volkers Oakville
1016 Masters Green
Oakville, Ontario
Fairway Hills Executive home with 3469 sq ft. 4 bdrms, 6 bathrms & finished basement. Nestled in the exclusive enclave in ‘gated style’ community in prestigious Glen abbey. Private Backyard oasis with award winning SOLDA saltwater pool & cabana! Traditional layout boast grand entryway, spiral staircase,crown moulding & wainscotting, vaulted ceilings on main floor family room. Inviting corner property with covered porch welcomes you home!Impressive foyer with walk-in front closet. Sunny separate Formal Living rm with glass doors,hardwood flooring, crown moulding & wood burning fireplace. Formal separate Dining rm with backyard views & swing door to kitchen. Spacious eat-in kitchen w/ oak cabinets, pots & pan drawers, Sub-zero integrated fridge, Black cooktop & Dacor wall oven, micro & D/W finished with granite countertops. Watch them splash around in the pool from eat-in area! Family rm boasts vaulted ceilings, pot lights, gas fireplace, wainscotting & sliding doors to backyard. Main floor laundry makes this chore a breeze. Spacious main floor office. 2 powder rooms on main level.Access upstairs via wood staircase. Skylight is sure to impress. Expansive Primary bedroom retreat, double door entry,walk in closet, 6 pc spa ensuite including jacuzzi tub, double sinks, bidet & separate shower. 2 additional well sized bedrooms share 4pc main bathroom. 4th bedrm with private 4pc ensuite. Finished basement w/ pot lights, laminate flooring. Large recreation room is ready for wet bar. Separate media room with gas fireplace & Three-piece bathroom. MECHANICALS: Lennox furnace & A/C (2019).Original Owner Outdoor oasis w/ mature landscaping & irrigation system. Supremely private yard. Heated salt water pool, cabana, patterned concrete area. Maintenance free backyard. Community privileges incl. the use & enjoyment of 8 acres of private, pro manicured grounds, excl community events incl golf tournie, Christmas eve sing-a-long & charity drive. One-of-a-kind community! (id:57069)
Royal LePage Real Estate Services Ltd.
217 Slater Crescent
Oakville, Ontario
Renovated and updated South of the QEW. This 4 level backsplit offers 3+1 Bedrooms & 2 Full Baths with gorgeous in-ground Salt-water pool. Beautiful and impressive open concept entry & main level with cathedral ceiling. Gourmet kitchen with granite counter tops, Breakfast Bar, Stainless Steel appliances and designer backsplash. Only a few steps up to the main bedrooms and 5-pc Bathroom, almost like a bungalow! Down a few steps to a huge family room with walk-up to the rear yard and pool. Barn board accent wall & wood burning stove, 3 pc bathroom and 4th bedroom or Office. Basement offers a huge recreation room and utility room for storage and the laundry area. Fully Fenced yard with several patio areas, in-ground pool with gorgeous stone surround, versatile shed with Bar area, sink and flat screen TV... perfect for entertaining! Paved area on West side of house, perfect for future carport. A short walk to schools, shops along Kerr St and easy highway access. (id:57069)
RE/MAX Aboutowne Realty Corp.












