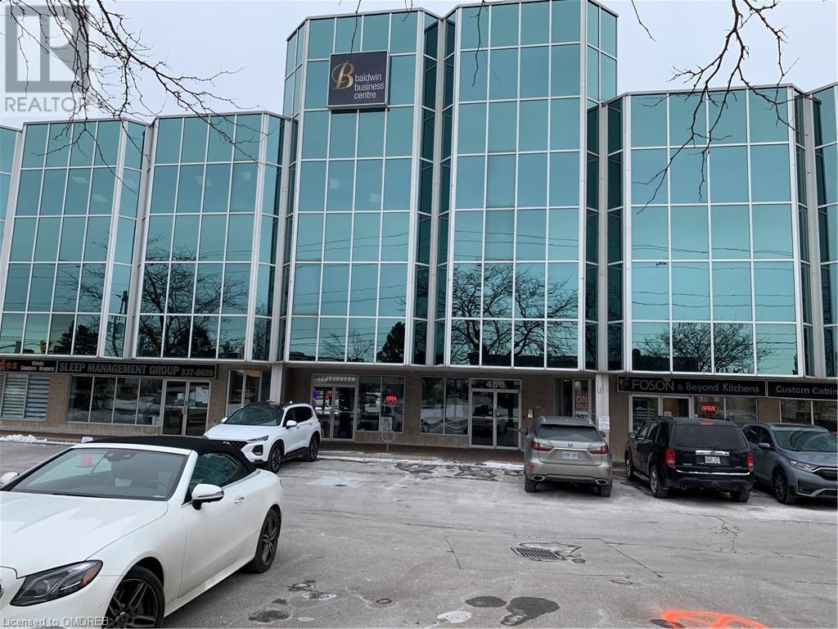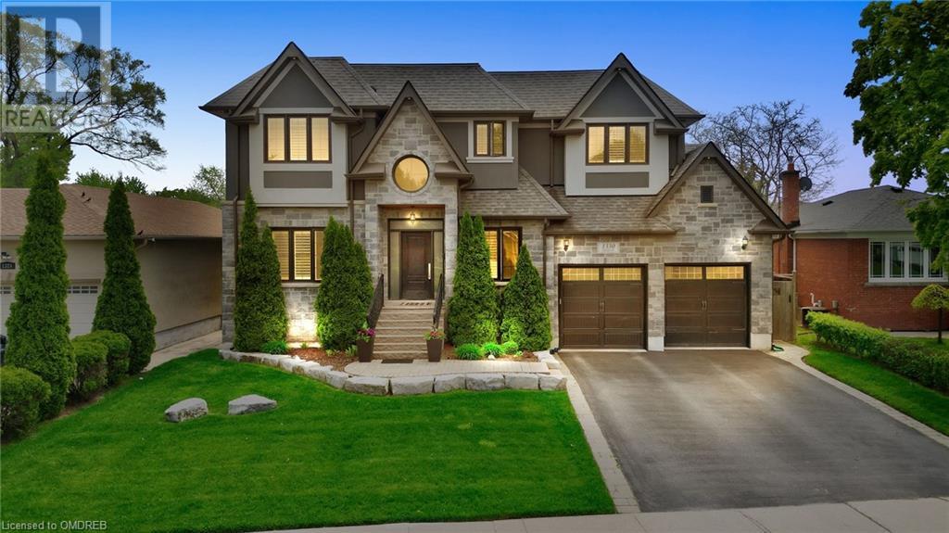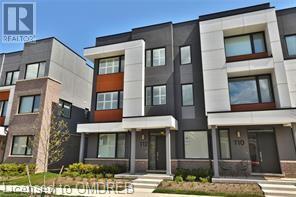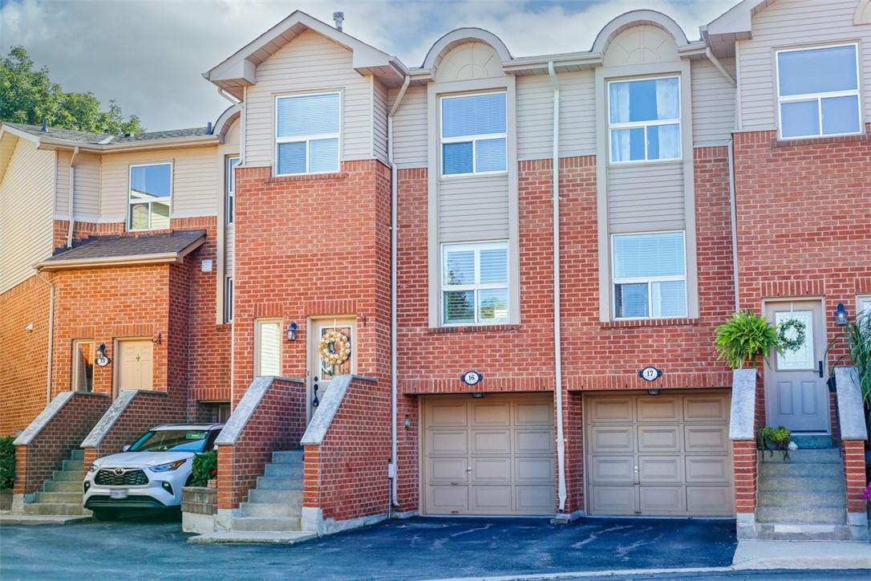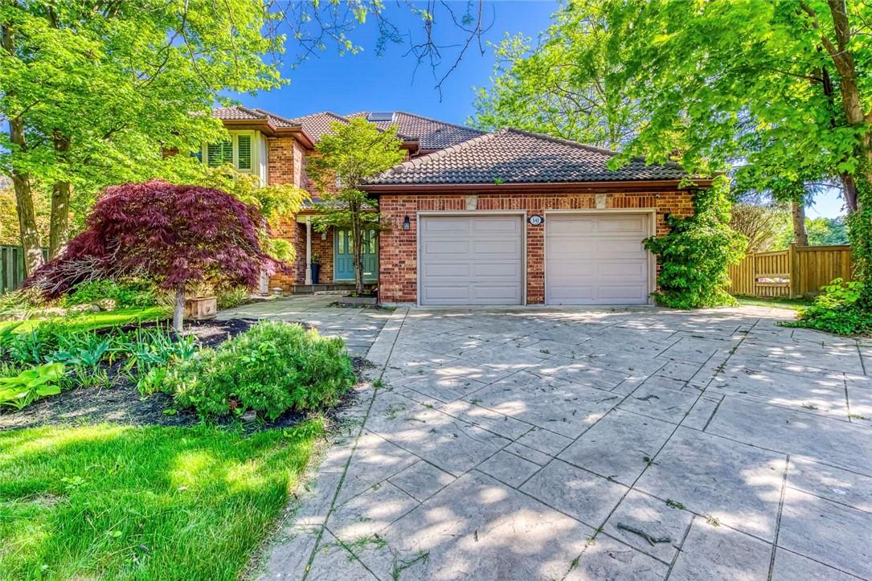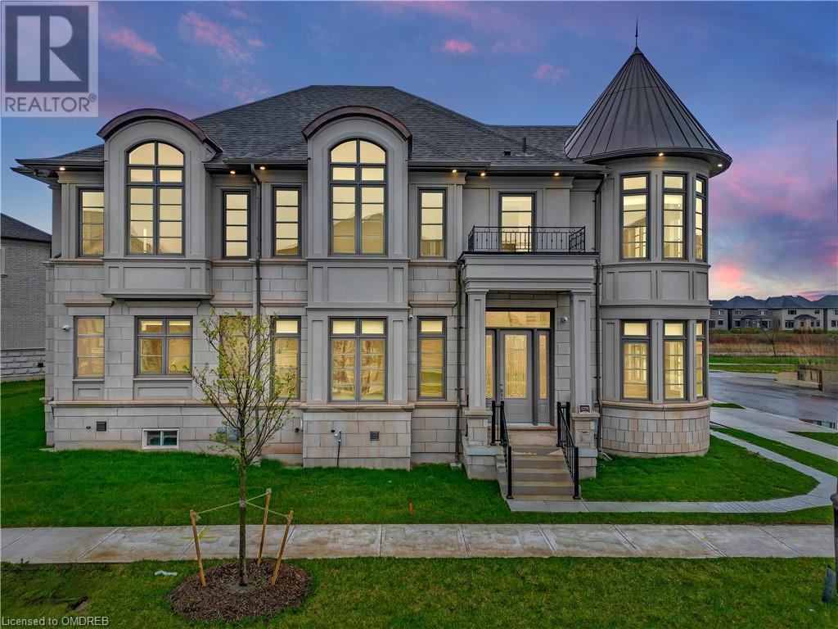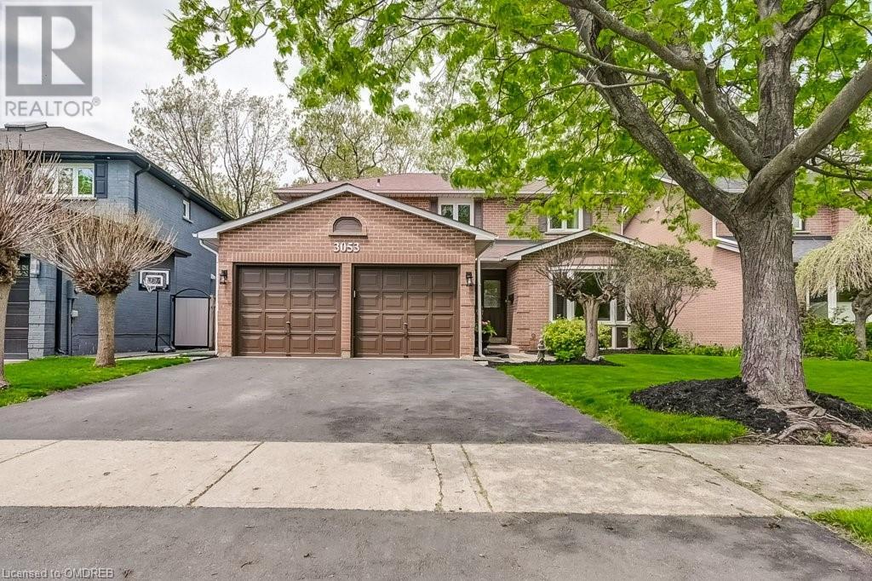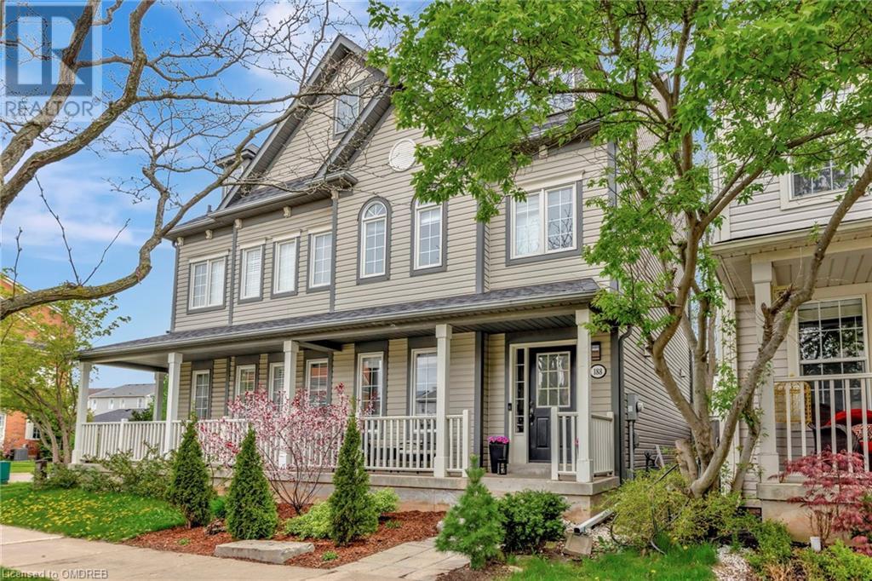Oakville, On Listings
466 Speers Road Unit# 217
Oakville, Ontario
1250 sq. ft. Office with 5 offices and a kitchenette, Elevator, Oakville Transit on Speers, Gross Lease, All Utilities, Property Tax are Included in The Lease Rate. August 1 occupancy, easy access to Q.E, 403 & 407 via Dorval Drive or Third Line (id:57069)
1330 Tansley Drive
Oakville, Ontario
Nestled in West Oakville, 1330 Tansley Drive provides everything your family needs in a 4 bedroom home. This custom home redefines extravagance with its stunning exterior adorned with professionally landscaped gardens and stunning backyard. Boasting over 4200 square feet of living space, this home seamlessly merges architectural design with contemporary elegance. As you step inside, prepare to be enchanted by the meticulous attention to detail and high-end finishes at every turn. The heart of the home lies in its expansive kitchen connected to the family at the back of the home, where culinary dreams come to life. Equipped with an oversized island, Wolf cooktop, Sub-Zero fridge, wine fridge plus a built-in wall oven and microwave to finish off the kitchen. From the convenience of a main floor office and dual mudrooms, every aspect of the main floor exudes sophistication and functionality. Entertain guests in style with a lower-level wet bar and Dolby Atmos Home Theatre, creating the ultimate ambiance for any occasion. Outside, a paradise awaits with a shimmering, fully automated in-ground pool and custom pool house, offering an outside kitchen with a grill, sear station, and burner completing the perfect retreat for relaxation and entertainment. From the latest smart technologies to the immaculate finishes and sought-after location, 1330 Tansley Drive stands as a true masterpiece, elevating the concept of luxury living to new heights. *ADDITIONAL INCLUSIONS: in wall speakers, projector screen, in wall home control iPad, in-ceiling main floor speakers, 48 amp EV charger in garage, inground sprinkler system* (id:57069)
86 River Glen Boulevard
Oakville, Ontario
Welcome to 86 River Glen Blvd, a captivating two-story home epitomizing modern comfort and convenience. Situated in River Oaks, this recently upgraded detached residence boasts 4 bedrooms, 4 bathrooms, and over 3300 sq ft of living space on a 45 x 137 lot (expanding to 65 in the back), perfect for family living. The culinary kitchen stands out with ceramic tile flooring, granite countertops, and stainless-steel appliances. Aesthetic picture windows flood the space with natural light, offering views of the scenic backyard with beautiful picturesque landscaping. Ascending to the upper level, the primary bedroom features broadloom flooring, crown molding, and bay windows overlooking the front yard. A spacious walk-in closet with built-in storage provides ample space for essentials, the ensuite bathroom boasts ceramic tile flooring and a luxurious Mirolin tub with a porcelain and tile surround, creating a spa-like atmosphere. Outside, the backyard charms with mature trees and professional landscaping, complemented by an expansive entertainers deck, perfect for outdoor gatherings. This property presents a rare opportunity to embrace comfort, convenience, and community in the sought-after River Oaks neighborhood. With its impeccable design, prime location, and modern amenities, it beckons discerning buyers to make it their own and embark on a suburban lifestyle journey. (id:57069)
RE/MAX Escarpment Realty Inc.
37 Boulton Trail
Oakville, Ontario
Welcome to this inviting family home located in a sought-after Oakville neighbourhood. The open concept design and hand-scraped hardwood flooring create a warm and welcoming atmosphere throughout the main living areas. Pot lights and upgraded fixtures add a touch of elegance, while the formal dining room offers a perfect space for gatherings. The sunlit great room features a cozy gas fireplace and an accent wall with slate wood wall paneling, adding a modern touch to the space. The modernized white kitchen showcases stainless steel appliances, quartz counters, an island with breakfast bar, valence lighting, backsplash, pot lights, and garden door access to the backyard for seamless indoor-outdoor living. Wood stairs with wrought iron spindles lead to four spacious bedrooms. The primary bedroom offers a walk-in closet and a spa-like ensuite with double sinks, a frameless glass shower, and a freestanding tub. Bedroom 2 has ensuite privileges to a 3-piece bath, while Bedroom 3 and Bedroom 4 share semi-ensuite privileges to a 5-piece bath. The professionally finished lower level adds living space with a spacious rec area, 3-piece bath, laundry, and cold cellar. Enjoy the convenience of being just minutes away from parks, trails, top-rated schools, shopping, restaurants, the hospital, sports complex, highway access, and more amenities. This home offers a perfect blend of comfort, style, and convenience for your family's enjoyment. (id:57069)
Century 21 Miller Real Estate Ltd.
386 Northwood Drive
Oakville, Ontario
Just steps to the gates at Glen Abbey Golf Course, this beautiful Glen Abbey home offers plenty of space for the family with over 4,000 sq ft of finished living space, large principal rooms, 4+1 bedrooms, 4.5 bathrooms, a main floor office, main floor laundry room, and a fully finished basement. And, soak up the sun in the backyard featuring a heated inground pool, spacious deck, and patio! The generous primary suite offers two closets and a large 6-piece ensuite featuring a soaker tub and separate walk-in shower. All other upper bedrooms feature their own or shared ensuites. No shortage of storage space. Recent improvements include furnace (2022), air conditioner (2024), pool pump (2019), and garage doors (2024). Conveniently located near Glen Abbey Golf Course, schools, parks, trails, shopping, the QEW, transit, and much more. Don't miss this one! (id:57069)
Century 21 Miller Real Estate Ltd.
112 Huguenot Road
Oakville, Ontario
Gorgeous, Upgraded, Fab Design, 3 Story Townhouse in Glenorchy Neighbourhood in Oakville. 3 Bedrms/3 Bathrooms.Main Flr Office perfect for the Work at Home Client/Storage Rm/Laundry Rm/Inside Entry to Double Car Garage. 2nd Flr boasts open concert Kitchen/Centre Island/Granite Counters/Pantry. SS Apps with Brand New Fridge.Eat In Area with Walk Out to Balcony. Dining Rm/ Spacious bright Family Rm/ Laminate Flrs/California shutters thru out. MBed has Walk In Closet and 3 piece Ensuite. Fab location close to all amenities.Excellent Schools/Public Transport to GO/Easy commute into City/Shopping/Hospital/Park/Golf. Move right into and be part of this wonderful neighbourhood (id:57069)
RE/MAX Aboutowne Realty Corp.
1540 Reeves Gate, Unit #16
Oakville, Ontario
Welcome to the heart of Glen Abbey, where this stunning 3-bedroom townhouse awaits its new owner. Nestled in the ever-popular Glen Abbey neighborhood, this home offers the perfect blend of comfort and style. The open concept main level is designed with your entertainment needs in mind. Whether you're hosting a gathering with friends or enjoying a cozy night in, this space is ready to accommodate your lifestyle seamlessly. Step into your sanctuary and be greeted by the spacious primary bedroom with a luxurious ensuite bathroom and a chic closet featuring a trendy barn door. It's the ideal private retreat you've been dreaming of. But there's more! The finished basement is a true gem, complete with a walkout to your beautiful yard and an electric fireplace that adds warmth and ambiance to your evenings. It's the perfect spot to unwind after a long day. Don't miss out on the opportunity to call this charming Glen Abbey townhouse your own. (id:57069)
RE/MAX Escarpment Golfi Realty Inc.
1245 Baldwin Drive
Oakville, Ontario
In the charming Morrison neighbourhood of East Oakville, you’ll find this captivating bungalow that sits on a 52 x 132 x 190 x 120 ft pie shaped lot offering a total of 2852 sqft of living space. The home features 3+1 inviting bedrooms and a spacious open-concept main floor. The state-of-the-art chef's kitchen is outfitted with stainless steel appliances, a coffee bar, and a pantry. The living room and elegant dining area are welcoming spaces, bathed in natural light from two large windows and French doors. On the upper level, the private bedrooms are complemented by a renovated full bath, while the fully finished lower level boasts a second primary suite with a luxurious spa-like bathroom featuring a soaker tub, a walk-in closet, a cozy family room, a convenient gym, a laundry room with ample storage, and direct access to the backyard. Outside, you’ll find a generous tiered deck overlooking a private yard, a tranquil stream, and an insulated artist studio complete with vaulted ceilings and plumbing. Additional highlights include heated floors in the front entrance, windows and exterior updated in 2015, and a re-insulated attic. This home blends serenity with convenience, located just minutes from lively Downtown Oakville, where you can enjoy charming shops, delicious restaurants, scenic lakefront parks, and vibrant community events. (id:57069)
Royal LePage Burloak Real Estate Services
341 Acacia Court
Oakville, Ontario
Welcome to your very own nature retreat style home in the most desirable neighborhood of Oakville, East Lake. This outstanding 4 bedroom, 5 bath home sits on a large lot w/ 0.59 acres (Over 25,000 sqft) of beautiful, well-maintained, green-space w/ no rear neighbours . Amazing curb appeal with all brick exterior, mature trees & private backyard. Upon entering the home you are greeted with the bright living room w/ floor to ceiling window & cozy gas fireplace. Spacious dining room perfect for seating large parties, making it perfect for family gatherings. Large Chef's kitchen w/ a large centre island & tons of storage cabinetry. The breakfast area is bright & spacious w/ 2 bay windows & a sliding door to walk out to the backyard. Entering your backyard oasis you are greeted w/ a large deck, hot tub, pool, pergolas, golf putting green & sand traps, perfect place to relax, garden, BBQ or spend time with family/friends. The mud/laundry room is located on the main floor for easy convenience, access to the garage & side entry + your own private office. Following the second floor you are greeted with a luxury Primary Bedroom with your own seating area + fireplace, custom walk-in-closet & 6 pc ensuite. The other 3 spacious bedrooms have an ensuite/shares a Jack & Jill bath. Basement has a large recreation room, lots of storage & 3 piece bath. Ideal location, close to Top Schools, Restaurants/Shopping, Major Highways & GO Station. Don't miss your chance to own this breathtaking home! (id:57069)
RE/MAX Escarpment Realty Inc.
411 Sunset Drive
Oakville, Ontario
South Oakville stunner! With over 2,200 sq ft of finished living space, this 4 level side split boasts 4 bedrooms, 3 full bathrooms, a super luxurious backyard oasis with an inground pool. High quality updates throughout and the best curb appeal! This home has it all and you can move right in and enjoy. In an area of fine homes, this property stands out. Main floor open concept entertaining space. Private 2nd level bedroom area, with 3 spacious bedrooms and a 4 piece bathroom. The lower level has a family room & second bedroom and a new 5 piece bath, perfect for guests or a teenage retreat. The mudroom is a newer addition and includes plenty of storage and an additional full 3 piece bathroom. Then there is the super-luxury, very private, backyard, a 2018 project that includes a new pool, pool equipment, pool house with cabana, complete landscaping with armour stone, trees, lighting & irrigation system. Parking for 6 cars. Located in one of Oakville’s nicest, mature neighbourhood and close to all desired amenities. MUST BE SEEN. (id:57069)
RE/MAX Escarpment Realty Inc.
2379 Sovereign Street
Oakville, Ontario
Located in one of Oakville's most sought after locations, 2379 Sovereign St. invites you to experience luxurious living in a spacious and elegant home. This captivating residence offers a total of 3,550 square feet of generous living space, harmoniously situated on a lush 50 x 190 ft lot. This exquisite property features 4+1 bedrooms & 3.5 bathrooms, each meticulously designed to offer the utmost in relaxation and convenience. The large primary suite is a haven of tranquility, boasting a private deck, double walk-in closets, and a spa-inspired 5-pc ensuite. The main floor offers versatile living spaces, including a dedicated office – perfect for those who work from home or seek a quiet place to focus. Adjacent to the office is a cozy living room and formal dining room to host your guests. A chef's delight awaits in the well-appointed kitchen, featuring top-of-the-line stainless steel appliances, including a Wolf range, elegant granite counters, adding a touch of sophistication while offering ample workspaces for all your culinary adventures. The generous main floor family room is equipped with a gas fireplace, providing an ideal spot for unwinding during chilly evenings. Step outside and discover the expansive covered patio, complete with pot lights and a ceiling fan – the perfect setting for comfortable outdoor lounging on hot summer nights. Some interior photos have been virtually staged. (id:57069)
Realty Network
2279 Hyacinth Crescent Crescent
Oakville, Ontario
Luxury Living at Glen Abbey Encore, Opportunity to live in brand new luxury detached corner lot! 4 bedrooms, 4 washrooms, over 3,600 sq ft. features 10-ft ceiling on the main floor, 9ft on the 2nd floor and lower level. Over 200K spent on builder upgrades! Smooth ceilings and pot lights throughout. Family room features Waffle ceilings and a modern limestone gas fireplace. Coffered ceilings in Foyer and dining room, French doors added to Living room can be used a main floor office. The chef’s kitchen features top-of-the-line appliances, including a sub-zero panel-ready all fridge and all freezer, a 36-inch wolf gas stove, quartz countertop and marble backsplash. Also features a large island with quartzite countertop and extra cabinets on seating side of the island. Upgraded open riser staircase with glass railings, and a skylight that adds even more natural light throughout. The second level of this home features a large principal bedroom with an oversized walk-in closet and a 5 pc luxurious ensuite with his and hers sinks, frameless shower with rain shower head and body jets and a freestanding soaker tub. The three additional bedrooms are of a generous size, one with an ensuite and the other two share a jack and jill washroom. The laundry room is conveniently located on the bedroom level. Finally, The Unspoiled Basement is awaiting your finishing touches. This home is equipped with outdoor cctv cameras , video door bell, & self monitored alarm system. Front and backyards features irrigation system. Steps To playground, Splash Pad, Tennis Court , Trails and Deerfield Golf Club. Easy Access To Major Highways, Bronte GO Train station, and Top Rated Schools, A few minute drive to the lake. (id:57069)
Right At Home Realty
3053 Swansea Drive
Oakville, Ontario
Welcome to 3053 Swansea Drive backing onto a fabulous, mature treed ravine in Beautiful Bronte of SouthWest Oakville. A wonderful 4 Bedroom 3.1 Bathroom family home. The covered Front Porch leads in to a spacious Foyer. You will immediately notice the impressive, open curved staircase which extends from the second floor right down to the basement. The Living Room and Dining Room are to your right and further down the Hall is the Large remodelled Eat-in Kitchen with quartz counters and sliding glass door to the multi level deck overlooking the quiet ravine. The cosy main floor Family Room is beside the Kitchen and features a woodburning Fireplace. The Laundry Room with sink and door to Garage is located on the main level. On the second floor you will find 4 roomy Bedrooms, the Primary Bedroom with walk-in closet and 4 piece Ensuite. The Lower Level is suitable for an In-Law suite with a 4 piece Bathroom, Bedroom, Recreation Room with Gas Fireplace and a Games Room/Office or sixth Bedroom. Take a stroll to the Lake and Bronte Village/Harbour along the meandering Trail, enjoy the Beach, Marina, numerous Cafes, Historic Sovereign House and delightful Shops (id:57069)
Royal LePage Real Estate Services Ltd.
221 Gatwick Drive
Oakville, Ontario
Don’t miss your opportunity! This 3 Storey Home shows to perfection and it won’t last long! The all brick house has been freshly painted inside from top to bottom & new broadloom installed throughout the 2nd & 3rd floor & stairs. The main floor offers open concept living & dining room with hardwood floors & gas fireplace. The eat-in kitchen leads out to a lovely patio & access to the 2 car detached garage. Sought after location...Oakville’s thoughtfully planned “Uptown Core” offers quiet walks along the extensive nature trails (Crosstown Trail & Nipigon Trail), greenspace parks, playgrounds & excellent schools for children. Walk or drive… it gives you quick access to restaurant, stores, schools, highways, public transit & so much more. (id:57069)
RE/MAX Aboutowne Realty Corp.
188 Littlewood Drive
Oakville, Ontario
Location location location! 188 Littlewood Dr in beautiful Oakville ON is nestled in the heart of highly sought after River Oaks neighbourhood. This gorgeous 3 bed 3 bath semi detached home is perfect for a variety of buyer types. Meticulously maintained and lovingly cared for, this home boasts engineered hardwood throughout, large windows, pot lights, quartz countertops, spacious bedrooms, and a expansive loft area that serves in so many different ways. The Private rear yard with detached double car garage is simply the icing on the cake! Excellent schools, sports facilities, parks, walking trails, shopping, professional buildings, medical facilities and so many other amenities flank this phenomenal neighbourhood from all sides. Don't miss your opportunity to own this amazing home! (id:57069)
Royal LePage Real Estate Services Ltd.
2156 Colonel William Parkway
Oakville, Ontario
This beautiful home is move in ready in family friendly Bronte Creek! Professionally landscaped front & rear yard with inground saltwater pool is waiting for you to enjoy this summer. The popular McCorquodale model has over 3500sq.ft. of living space with an untouched add’l approx. 1600sq.ft. basement that could be converted to an separate in-law suite or apartment for additional rental income. From the massive front entry there is a separate living room, office and dining room along with a generous eat in kitchen featuring white cabinetry, breakfast bar w/walkout to a backyard oasis, plus a sunlit family room w/gas fireplace. The private rear yard backs onto a walking trail and is surrounded by greenery. Upper level has 4 bedrooms all with ensuite privileges plus bonus room that could be converted to a 5th bedroom or additional office space. Along with pool, exterior has sprinkler system, covered cabana for entertaining along with privacy fencing. Many upgrades include: new flooring on upper level (2021), new kitchen appliances and washer/dryer (2022), updated shower in primary bath, professionally painted (2021), wrought iron spindles, light fixtures, pool (2021), front and rear landscaping(2022), driveway (2022), new roof (2022). If ever there was a time to get into this coveted neighbourhood this home checks ALL the boxes! (id:57069)
Sotheby's International Realty Canada
1386 Willowdown Road
Oakville, Ontario
Stunning renovated bungalow with beautiful backyard in Coronation Park. Everything done inside and out. Main floor living. Luxurious primary suite has ample custom cabinetry for storage, large en suite with heated floors, curbless glass steam shower, custom vanity with two sinks. Walkout from the primary to the hot tub and deck. Gorgeous custom kitchen with cabinetry by Perola. Wolf and Sub Zero appliances. Quartz countertops and backsplash. Tasteful fixtures and hardware. Large island with waterfall effect countertop. Skylights. Open to dining room. Great space to entertain. Big, bright great room offers soaring vaulted ceiling, double door walkout to backyard, gas fireplace with built-in shelves. Loft area has a bedroom equipped with a 3 piece-suite bath. Awesome basement. Huge investment to add ceiling height and put radiant in-floor heating throughout. Extra bedroom has hideaway Murphy bed (in case preferred to be used as gym or office). Well done wine cellar with racks and glass door. Big rec room with gas fireplace, wet bar and lots of room to lounge. Ample storage. Garage has radiant in-floor heating. Dream backyard is fully landscaped, private and has no neighbours behind. In-ground pool with water feature, storage shed and cabana with wet bar, bathroom and outdoor shower. Nothing to do but move in and enjoy. Quiet neighbourhood close to the lake. (id:57069)
Century 21 Miller Real Estate Ltd.
2511 Scotch Pine Drive
Oakville, Ontario
Talk about curb appeal!!! Absolutely beautiful Mattamy Executive home, on a premium lot, backing onto lush ravine, in desirable West Oak Trails. Meticulously landscaped front & back, with breathtaking perennial gardens & intricate hardscaping. Over 3600 sq ft of thoughtfully planned living space. 4 beds, 2.1 baths. The spectacular back yard is nothing short of resort-worthy, with custom designed salt-water, in-ground pool & gorgeous stone waterfall. Lovingly maintained & updated, the pride of ownership is clearly evident inside & out!! Open 2 storey Living Rm with huge wall of windows. Cozy family room with gas fireplace open to newly updated kitchen with sleek, crisp cabinetry & ceazar stone counters, breakfast bar & additional wall of built-ins!! 3 French doors lead you to a fabulous custom platform deck with glass panels, so you can enjoy your morning coffee with the spectacular views of the pool & ravine Second floor boasts open loft ( perfect for home office or lounging area), Primary Bedroom with walk-in closet & luxurious 4 pc ensuite with deep corner jet tub. 3 good size additional bedrooms & 4 pce bath. Finished Walk-out lower level with Huge Recreation Rm, over-sized windows & French doors open to your private backyard oasis!!!! Huge storage room (with bathroom rough-in) with expansive cold cellar. Recent upgrades include metal roof with 50 yr warranty ('18), 9 ft front door with extended glass ('18), garage door ('18), high efficiency furnace ('22), A/C ('22), kit ('20), fridge ('21) & much more!! Conveniently located on a quiet street in family friendly neighbourhood & sought after school district. Close to walking trails, parks, shopping & close proximity to Oakville Trafalgar Hospital! Easy access to Dundas & all major highways & 20 mins to Airport. This isn't just a home...It's a lifestyle!! (id:57069)
Sotheby's International Realty Canada
3063 Harebell Gate
Oakville, Ontario
3-storey, 3-bedroom, 3-bath FREEHOLD townhome located in the well-established Glenorchy neighbourhood of Oakville. Impeccably maintained open-concept living with an updated kitchen and plenty of natural light. This beautiful, move-in-ready townhome offers an open balcony with BBQ access. Carpet-free, with modern flooring and freshly painted, awaiting your personal decor! The upper level features 3 spacious bedrooms with two full bathrooms. Inside entry from the garage and ample storage space in the large closets are an added bonus! Located within the Oodenawi Public School district (top-ranked school), minutes from highway access, golf clubs, parks, trails, and all amenities. No basement. Laundry is located on the entrance level. Windows/AC/Furnace (2016), New Dishwasher (2024), Washer/Dryer (2022). (id:57069)
Keller Williams Signature Realty
2197 Marisha Court
Oakville, Ontario
Ravine! Oversized pie-shaped lot! Direct access to miles of walking trails! Nestled on a quiet street of only eight residences, this home is ideal for families with young children. This desirable neighbourhood is within walking distance of top-rated private and public schools, parks, and an extensive trail network. Essential conveniences such as shopping centres, restaurants, Sixteen Mile Sports Complex, and River Oaks Community Centre are nearby. The main level was designed for seamless entertaining, featuring engineered hardwood and porcelain tile floors, a formal living room, den, and powder room, along with a convenient laundry room providing access to the side yard. A family room, with a corner electric fireplace, adds warmth and ambiance. The heart of the home lies in the stunning kitchen, equipped with high-gloss white cabinetry, quartz countertops and backsplash, and stainless steel appliances. An island with breakfast bar seating four, a built-in dining table, and semi-circular seating area with storage both enhance functionality and style. Ascend the staircase to discover the primary bedroom, boasting a walk-in closet and modern four-piece ensuite featuring double sinks and a glass shower. Three additional bedrooms and a four-piece main bathroom with double sinks complete the upper level. The finished open concept basement offers versatility with laminate flooring, a recreation room with wet bar, dining area, fifth bedroom, three-piece bathroom, and ample storage space. Crown moldings, pot lights, and hardwood staircases with wrought iron pickets add sophistication. Additional details include hardwood floors throughout the upper level, updated windows, a replaced garage door, aggregate walkways, and meticulously landscaped yards. Backing onto Oakridge Park, this exquisite 4+1 bedroom executive residence boasts exceptional privacy! (id:57069)
Royal LePage Real Estate Services Ltd.
63 Tradewind Drive
Oakville, Ontario
Lovingly maintained rarely offered end-unit townhouse in Bronte Village in Oakville. Lakeside living at it's best awaits you at Schooner's Reach, an exclusive collection of luxury homes. This three bedroom home is located within walking distance of Bronte Harbour, Waterfront Trail, and great restaurants. There is a true double car garage. Easy access to highways and GO transit. Schooners Reach residents enjoy exclusive use of their own tennis court behind the unit. This well appointed home offers 3 bedrooms, 3.5 bathrooms, generous principal rooms, inside entry from the garage. Enjoy a large private terrace, newly redone, maintenance free on those sunny days. Hardwood floors on the main level. Upgrades include AC and furnace (2020), shingles (2021). Private second floor family room that could be used as a third bedroom. Spacious master bedroom with large ensuite, walk-in closet and private balcony. One bedroom on second floor is very large, (2 CLOSETS, 2 WINDOWS) could easily be made into 2 bedrooms. Potential for 4 bedrooms if needed, or 3 bedrooms plus family room. (id:57069)
Royal LePage Real Estate Services Ltd.
2301 Parkhaven Boulevard Unit# 209
Oakville, Ontario
Premium corner unit surrounded by mature trees! Enjoy all the splendour and comfort of this fabulous quiet condo at Park I - an elegant low-rise in Oak Park. Rarely available Lafayette Model with 1,000 sq. ft. including the balcony, this spacious 2-bedroom, 2-bathroom condo features a thoughtful floor plan: bedrooms are separated by an open concept living area with sliding doors to the balcony! You will enjoy all the features: professionally painted, crown moulding, new California shutters, new windows, hardwood floors throughout, and a bright eat-in kitchen with stainless steel appliances. The spacious master bedroom has a walk-in closet and an ensuite boasting a renovated oversized shower. Extras include plenty of closets, in-suite laundry, and a welcoming foyer, 2 parkings and one locker. This boutique building offers a multi-use rec room/ party room for entertaining, attractively landscaped garden with BBQ and plenty of visitors parking. Near parks, trails, shopping, and close to major highways, the Oak Park community is a fantastic location for every lifestyle. See the virtual tour! (id:57069)
Right At Home Realty
140 River Oaks Boulevard E
Oakville, Ontario
Located in the family friendly River Oaks community of Oakville, this home has been completely renovated and updated from top to bottom to the owners’ exacting standards. This turnkey home boasts 4,149ft2 of finished living space with 4 + 1 bedrooms, 4 + 1 bathrooms and a professionally finished lower level with In-law suite and second kitchen. New hardwood flooring, light fixtures, wainscoting, crown molding, trim, baseboards, doors, Kitchen, Bathrooms and freshly painted throughout. Large Foyer with new marble tile, Family rm features updated fireplace, New eat-in gourmet kitchen features a superb stainless steel appliance package, quartz counter-tops with breakfast bar, soft close custom cabinetry, crown molding, light valance, & access to the private fenced and landscaped yard. The Dining, Living, Office, Powder, Laundry rooms and two car garage complete the main. Ensuite bath access for all bedrooms, spacious Primary bedroom features His & Her’s closets, new and sumptuous 5-piece ensuite featuring a double quartz soft close vanity, deep stand-alone soaker tub, oversized glass shower with glass & tile surround. Guest Room features a newly renovated 3-piece ensuite quartz bath. The remaining 2 bedrooms are generous in size with ensuite access to the newly updated main 5-piece quartz bath. Professionally finished LL features separate In-law suite with Kit, Rec Rm, Crafts area, 5th bedroom, 2nd Laundry & updated 3-piece. Fenced yard, Security system, CV completes this wonderful family home. Located in one of Oakville’s most sought-after neighbourhoods, near everything... the Oakville Hospital, great schools, shopping, restaurants, parks, public transit. Easy access to the QEW, 407 & 403. (id:57069)
Century 21 Miller Real Estate Ltd.
1160 Montgomery Drive
Oakville, Ontario
Welcome to 1160 Montgomery Drive in prestigious Glen Abbey. This 3 bedroom home is linked by basement wall only and has a large primary bedroom with walk-in closet and vanity area with sink. Family bathroom has jetted bathtub. Extra deep lot, ideal for kid's fun or entertaining. New roof shingles 2021, new furnace 2022, attic insulation 2022. Pilgrim Wood Elementary, Abbey Park High school, St. Matthew Catholic Elementary and Loyola Catholic High school catchment area. Close to parks, trails and shopping. (id:57069)
Royal LePage Real Estate Services Ltd.

