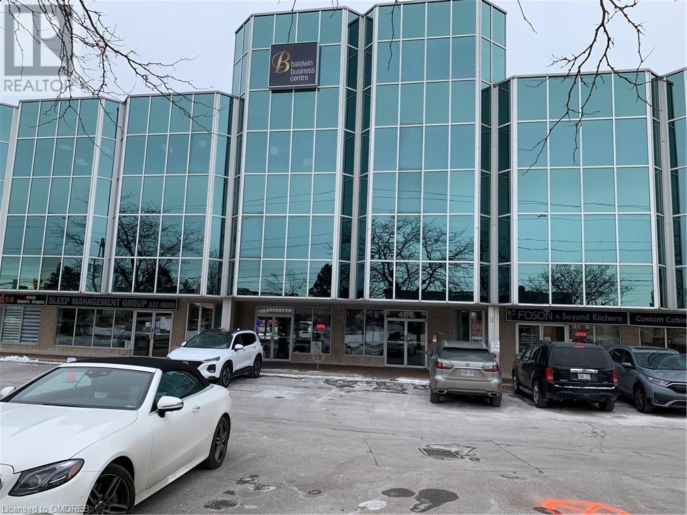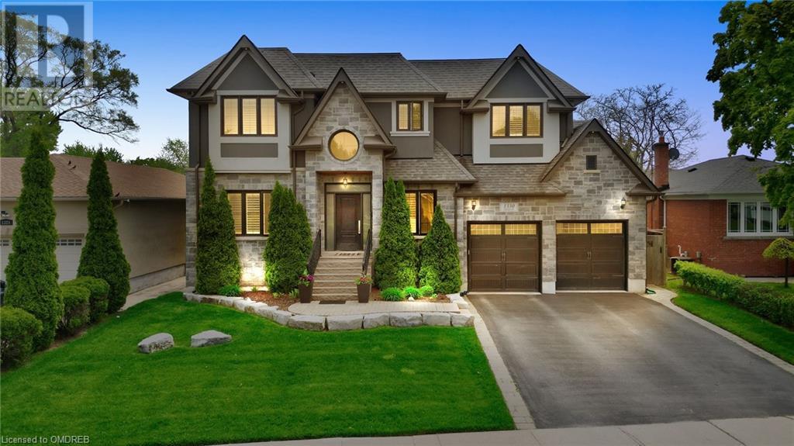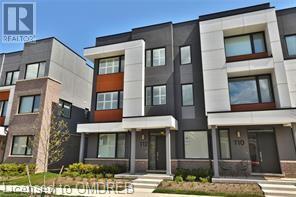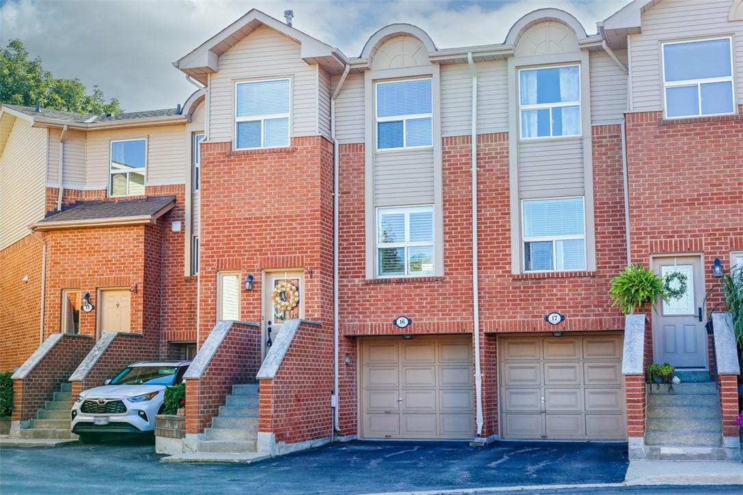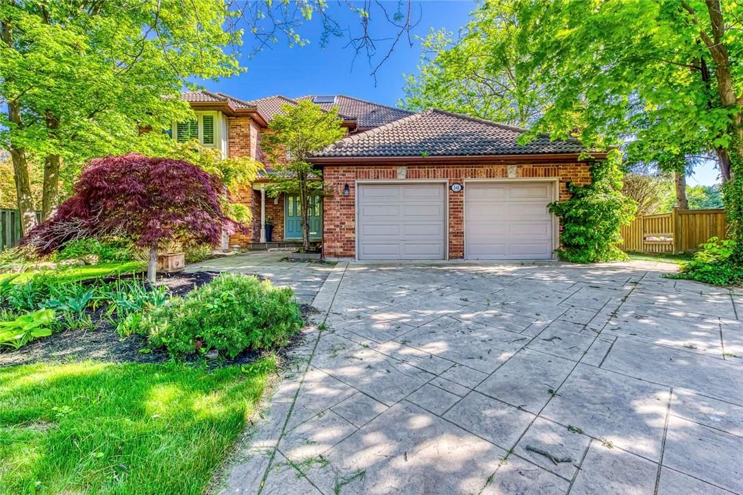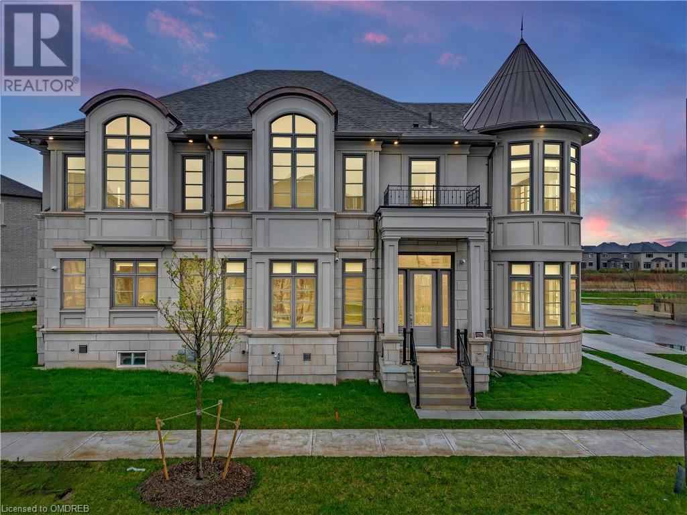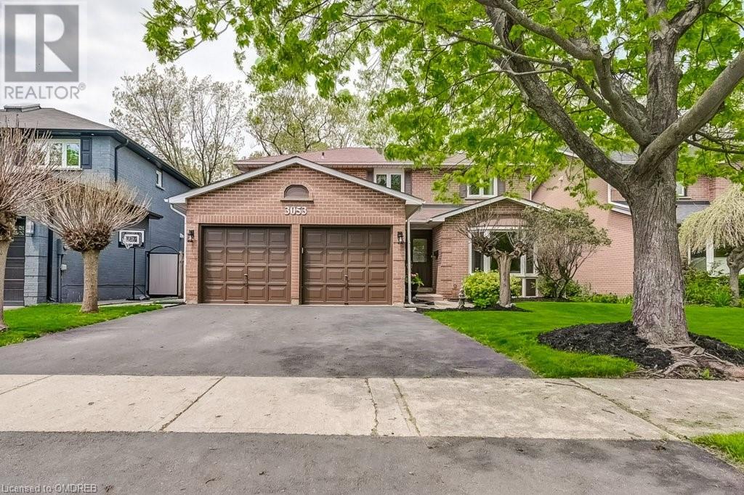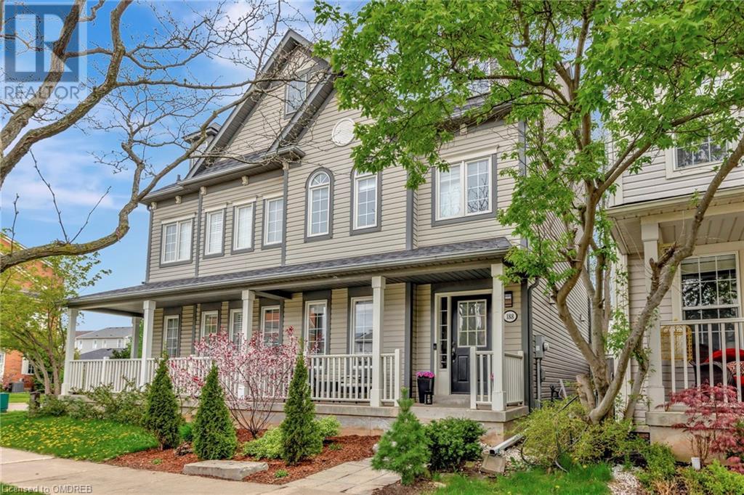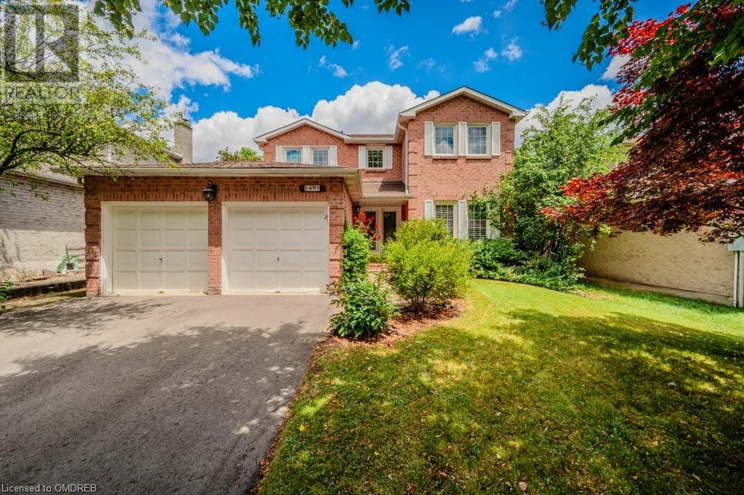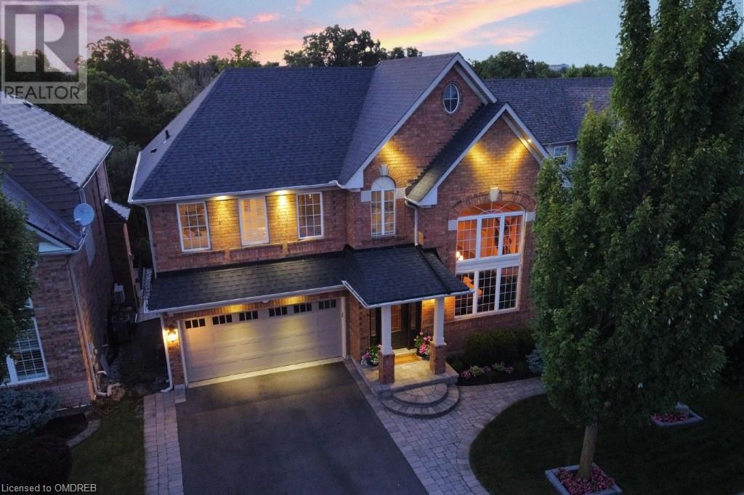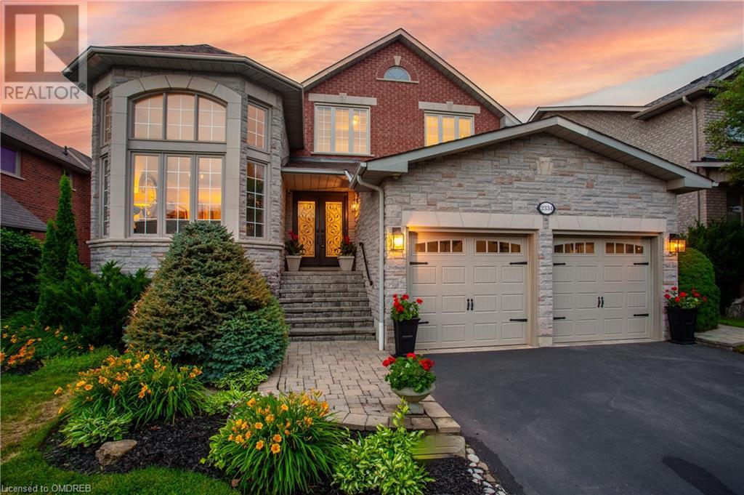Oakville, On Listings
466 Speers Road Unit# 217
Oakville, Ontario
1250 sq. ft. Office with 5 offices and a kitchenette, Elevator, Oakville Transit on Speers, Gross Lease, All Utilities, Property Tax are Included in The Lease Rate. August 1 occupancy, easy access to Q.E, 403 & 407 via Dorval Drive or Third Line (id:57069)
1330 Tansley Drive
Oakville, Ontario
Nestled in West Oakville, 1330 Tansley Drive provides everything your family needs in a 4 bedroom home. This custom home redefines extravagance with its stunning exterior adorned with professionally landscaped gardens and stunning backyard. Boasting over 4200 square feet of living space, this home seamlessly merges architectural design with contemporary elegance. As you step inside, prepare to be enchanted by the meticulous attention to detail and high-end finishes at every turn. The heart of the home lies in its expansive kitchen connected to the family at the back of the home, where culinary dreams come to life. Equipped with an oversized island, Wolf cooktop, Sub-Zero fridge, wine fridge plus a built-in wall oven and microwave to finish off the kitchen. From the convenience of a main floor office and dual mudrooms, every aspect of the main floor exudes sophistication and functionality. Entertain guests in style with a lower-level wet bar and Dolby Atmos Home Theatre, creating the ultimate ambiance for any occasion. Outside, a paradise awaits with a shimmering, fully automated in-ground pool and custom pool house, offering an outside kitchen with a grill, sear station, and burner completing the perfect retreat for relaxation and entertainment. From the latest smart technologies to the immaculate finishes and sought-after location, 1330 Tansley Drive stands as a true masterpiece, elevating the concept of luxury living to new heights. *ADDITIONAL INCLUSIONS: in wall speakers, projector screen, in wall home control iPad, in-ceiling main floor speakers, 48 amp EV charger in garage, inground sprinkler system* (id:57069)
86 River Glen Boulevard
Oakville, Ontario
Welcome to 86 River Glen Blvd, a captivating two-story home epitomizing modern comfort and convenience. Situated in River Oaks, this recently upgraded detached residence boasts 4 bedrooms, 4 bathrooms, and over 3300 sq ft of living space on a 45 x 137 lot (expanding to 65 in the back), perfect for family living. The culinary kitchen stands out with ceramic tile flooring, granite countertops, and stainless-steel appliances. Aesthetic picture windows flood the space with natural light, offering views of the scenic backyard with beautiful picturesque landscaping. Ascending to the upper level, the primary bedroom features broadloom flooring, crown molding, and bay windows overlooking the front yard. A spacious walk-in closet with built-in storage provides ample space for essentials, the ensuite bathroom boasts ceramic tile flooring and a luxurious Mirolin tub with a porcelain and tile surround, creating a spa-like atmosphere. Outside, the backyard charms with mature trees and professional landscaping, complemented by an expansive entertainers deck, perfect for outdoor gatherings. This property presents a rare opportunity to embrace comfort, convenience, and community in the sought-after River Oaks neighborhood. With its impeccable design, prime location, and modern amenities, it beckons discerning buyers to make it their own and embark on a suburban lifestyle journey. (id:57069)
RE/MAX Escarpment Realty Inc.
37 Boulton Trail
Oakville, Ontario
Welcome to this inviting family home located in a sought-after Oakville neighbourhood. The open concept design and hand-scraped hardwood flooring create a warm and welcoming atmosphere throughout the main living areas. Pot lights and upgraded fixtures add a touch of elegance, while the formal dining room offers a perfect space for gatherings. The sunlit great room features a cozy gas fireplace and an accent wall with slate wood wall paneling, adding a modern touch to the space. The modernized white kitchen showcases stainless steel appliances, quartz counters, an island with breakfast bar, valence lighting, backsplash, pot lights, and garden door access to the backyard for seamless indoor-outdoor living. Wood stairs with wrought iron spindles lead to four spacious bedrooms. The primary bedroom offers a walk-in closet and a spa-like ensuite with double sinks, a frameless glass shower, and a freestanding tub. Bedroom 2 has ensuite privileges to a 3-piece bath, while Bedroom 3 and Bedroom 4 share semi-ensuite privileges to a 5-piece bath. The professionally finished lower level adds living space with a spacious rec area, 3-piece bath, laundry, and cold cellar. Enjoy the convenience of being just minutes away from parks, trails, top-rated schools, shopping, restaurants, the hospital, sports complex, highway access, and more amenities. This home offers a perfect blend of comfort, style, and convenience for your family's enjoyment. (id:57069)
Century 21 Miller Real Estate Ltd.
386 Northwood Drive
Oakville, Ontario
Just steps to the gates at Glen Abbey Golf Course, this beautiful Glen Abbey home offers plenty of space for the family with over 4,000 sq ft of finished living space, large principal rooms, 4+1 bedrooms, 4.5 bathrooms, a main floor office, main floor laundry room, and a fully finished basement. And, soak up the sun in the backyard featuring a heated inground pool, spacious deck, and patio! The generous primary suite offers two closets and a large 6-piece ensuite featuring a soaker tub and separate walk-in shower. All other upper bedrooms feature their own or shared ensuites. No shortage of storage space. Recent improvements include furnace (2022), air conditioner (2024), pool pump (2019), and garage doors (2024). Conveniently located near Glen Abbey Golf Course, schools, parks, trails, shopping, the QEW, transit, and much more. Don't miss this one! (id:57069)
Century 21 Miller Real Estate Ltd.
112 Huguenot Road
Oakville, Ontario
Gorgeous, Upgraded, Fab Design, 3 Story Townhouse in Glenorchy Neighbourhood in Oakville. 3 Bedrms/3 Bathrooms.Main Flr Office perfect for the Work at Home Client/Storage Rm/Laundry Rm/Inside Entry to Double Car Garage. 2nd Flr boasts open concert Kitchen/Centre Island/Granite Counters/Pantry. SS Apps with Brand New Fridge.Eat In Area with Walk Out to Balcony. Dining Rm/ Spacious bright Family Rm/ Laminate Flrs/California shutters thru out. MBed has Walk In Closet and 3 piece Ensuite. Fab location close to all amenities.Excellent Schools/Public Transport to GO/Easy commute into City/Shopping/Hospital/Park/Golf. Move right into and be part of this wonderful neighbourhood (id:57069)
RE/MAX Aboutowne Realty Corp.
1540 Reeves Gate, Unit #16
Oakville, Ontario
Welcome to the heart of Glen Abbey, where this stunning 3-bedroom townhouse awaits its new owner. Nestled in the ever-popular Glen Abbey neighborhood, this home offers the perfect blend of comfort and style. The open concept main level is designed with your entertainment needs in mind. Whether you're hosting a gathering with friends or enjoying a cozy night in, this space is ready to accommodate your lifestyle seamlessly. Step into your sanctuary and be greeted by the spacious primary bedroom with a luxurious ensuite bathroom and a chic closet featuring a trendy barn door. It's the ideal private retreat you've been dreaming of. But there's more! The finished basement is a true gem, complete with a walkout to your beautiful yard and an electric fireplace that adds warmth and ambiance to your evenings. It's the perfect spot to unwind after a long day. Don't miss out on the opportunity to call this charming Glen Abbey townhouse your own. (id:57069)
RE/MAX Escarpment Golfi Realty Inc.
1245 Baldwin Drive
Oakville, Ontario
In the charming Morrison neighbourhood of East Oakville, you’ll find this captivating bungalow that sits on a 52 x 132 x 190 x 120 ft pie shaped lot offering a total of 2852 sqft of living space. The home features 3+1 inviting bedrooms and a spacious open-concept main floor. The state-of-the-art chef's kitchen is outfitted with stainless steel appliances, a coffee bar, and a pantry. The living room and elegant dining area are welcoming spaces, bathed in natural light from two large windows and French doors. On the upper level, the private bedrooms are complemented by a renovated full bath, while the fully finished lower level boasts a second primary suite with a luxurious spa-like bathroom featuring a soaker tub, a walk-in closet, a cozy family room, a convenient gym, a laundry room with ample storage, and direct access to the backyard. Outside, you’ll find a generous tiered deck overlooking a private yard, a tranquil stream, and an insulated artist studio complete with vaulted ceilings and plumbing. Additional highlights include heated floors in the front entrance, windows and exterior updated in 2015, and a re-insulated attic. This home blends serenity with convenience, located just minutes from lively Downtown Oakville, where you can enjoy charming shops, delicious restaurants, scenic lakefront parks, and vibrant community events. (id:57069)
Royal LePage Burloak Real Estate Services
341 Acacia Court
Oakville, Ontario
Welcome to your very own nature retreat style home in the most desirable neighborhood of Oakville, East Lake. This outstanding 4 bedroom, 5 bath home sits on a large lot w/ 0.59 acres (Over 25,000 sqft) of beautiful, well-maintained, green-space w/ no rear neighbours . Amazing curb appeal with all brick exterior, mature trees & private backyard. Upon entering the home you are greeted with the bright living room w/ floor to ceiling window & cozy gas fireplace. Spacious dining room perfect for seating large parties, making it perfect for family gatherings. Large Chef's kitchen w/ a large centre island & tons of storage cabinetry. The breakfast area is bright & spacious w/ 2 bay windows & a sliding door to walk out to the backyard. Entering your backyard oasis you are greeted w/ a large deck, hot tub, pool, pergolas, golf putting green & sand traps, perfect place to relax, garden, BBQ or spend time with family/friends. The mud/laundry room is located on the main floor for easy convenience, access to the garage & side entry + your own private office. Following the second floor you are greeted with a luxury Primary Bedroom with your own seating area + fireplace, custom walk-in-closet & 6 pc ensuite. The other 3 spacious bedrooms have an ensuite/shares a Jack & Jill bath. Basement has a large recreation room, lots of storage & 3 piece bath. Ideal location, close to Top Schools, Restaurants/Shopping, Major Highways & GO Station. Don't miss your chance to own this breathtaking home! (id:57069)
RE/MAX Escarpment Realty Inc.
411 Sunset Drive
Oakville, Ontario
South Oakville stunner! With over 2,200 sq ft of finished living space, this 4 level side split boasts 4 bedrooms, 3 full bathrooms, a super luxurious backyard oasis with an inground pool. High quality updates throughout and the best curb appeal! This home has it all and you can move right in and enjoy. In an area of fine homes, this property stands out. Main floor open concept entertaining space. Private 2nd level bedroom area, with 3 spacious bedrooms and a 4 piece bathroom. The lower level has a family room & second bedroom and a new 5 piece bath, perfect for guests or a teenage retreat. The mudroom is a newer addition and includes plenty of storage and an additional full 3 piece bathroom. Then there is the super-luxury, very private, backyard, a 2018 project that includes a new pool, pool equipment, pool house with cabana, complete landscaping with armour stone, trees, lighting & irrigation system. Parking for 6 cars. Located in one of Oakville’s nicest, mature neighbourhood and close to all desired amenities. MUST BE SEEN. (id:57069)
RE/MAX Escarpment Realty Inc.
2379 Sovereign Street
Oakville, Ontario
Located in one of Oakville's most sought after locations, 2379 Sovereign St. invites you to experience luxurious living in a spacious and elegant home. This captivating residence offers a total of 3,550 square feet of generous living space, harmoniously situated on a lush 50 x 190 ft lot. This exquisite property features 4+1 bedrooms & 3.5 bathrooms, each meticulously designed to offer the utmost in relaxation and convenience. The large primary suite is a haven of tranquility, boasting a private deck, double walk-in closets, and a spa-inspired 5-pc ensuite. The main floor offers versatile living spaces, including a dedicated office – perfect for those who work from home or seek a quiet place to focus. Adjacent to the office is a cozy living room and formal dining room to host your guests. A chef's delight awaits in the well-appointed kitchen, featuring top-of-the-line stainless steel appliances, including a Wolf range, elegant granite counters, adding a touch of sophistication while offering ample workspaces for all your culinary adventures. The generous main floor family room is equipped with a gas fireplace, providing an ideal spot for unwinding during chilly evenings. Step outside and discover the expansive covered patio, complete with pot lights and a ceiling fan – the perfect setting for comfortable outdoor lounging on hot summer nights. Some interior photos have been virtually staged. (id:57069)
Realty Network
2279 Hyacinth Crescent Crescent
Oakville, Ontario
Luxury Living at Glen Abbey Encore, Opportunity to live in brand new luxury detached corner lot! 4 bedrooms, 4 washrooms, over 3,600 sq ft. features 10-ft ceiling on the main floor, 9ft on the 2nd floor and lower level. Over 200K spent on builder upgrades! Smooth ceilings and pot lights throughout. Family room features Waffle ceilings and a modern limestone gas fireplace. Coffered ceilings in Foyer and dining room, French doors added to Living room can be used a main floor office. The chef’s kitchen features top-of-the-line appliances, including a sub-zero panel-ready all fridge and all freezer, a 36-inch wolf gas stove, quartz countertop and marble backsplash. Also features a large island with quartzite countertop and extra cabinets on seating side of the island. Upgraded open riser staircase with glass railings, and a skylight that adds even more natural light throughout. The second level of this home features a large principal bedroom with an oversized walk-in closet and a 5 pc luxurious ensuite with his and hers sinks, frameless shower with rain shower head and body jets and a freestanding soaker tub. The three additional bedrooms are of a generous size, one with an ensuite and the other two share a jack and jill washroom. The laundry room is conveniently located on the bedroom level. Finally, The Unspoiled Basement is awaiting your finishing touches. This home is equipped with outdoor cctv cameras , video door bell, & self monitored alarm system. Front and backyards features irrigation system. Steps To playground, Splash Pad, Tennis Court , Trails and Deerfield Golf Club. Easy Access To Major Highways, Bronte GO Train station, and Top Rated Schools, A few minute drive to the lake. (id:57069)
Right At Home Realty
3053 Swansea Drive
Oakville, Ontario
Welcome to 3053 Swansea Drive backing onto a fabulous, mature treed ravine in Beautiful Bronte of SouthWest Oakville. A wonderful 4 Bedroom 3.1 Bathroom family home. The covered Front Porch leads in to a spacious Foyer. You will immediately notice the impressive, open curved staircase which extends from the second floor right down to the basement. The Living Room and Dining Room are to your right and further down the Hall is the Large remodelled Eat-in Kitchen with quartz counters and sliding glass door to the multi level deck overlooking the quiet ravine. The cosy main floor Family Room is beside the Kitchen and features a woodburning Fireplace. The Laundry Room with sink and door to Garage is located on the main level. On the second floor you will find 4 roomy Bedrooms, the Primary Bedroom with walk-in closet and 4 piece Ensuite. The Lower Level is suitable for an In-Law suite with a 4 piece Bathroom, Bedroom, Recreation Room with Gas Fireplace and a Games Room/Office or sixth Bedroom. Take a stroll to the Lake and Bronte Village/Harbour along the meandering Trail, enjoy the Beach, Marina, numerous Cafes, Historic Sovereign House and delightful Shops (id:57069)
Royal LePage Real Estate Services Ltd.
221 Gatwick Drive
Oakville, Ontario
Don’t miss your opportunity! This 3 Storey Home shows to perfection and it won’t last long! The all brick house has been freshly painted inside from top to bottom & new broadloom installed throughout the 2nd & 3rd floor & stairs. The main floor offers open concept living & dining room with hardwood floors & gas fireplace. The eat-in kitchen leads out to a lovely patio & access to the 2 car detached garage. Sought after location...Oakville’s thoughtfully planned “Uptown Core” offers quiet walks along the extensive nature trails (Crosstown Trail & Nipigon Trail), greenspace parks, playgrounds & excellent schools for children. Walk or drive… it gives you quick access to restaurant, stores, schools, highways, public transit & so much more. (id:57069)
RE/MAX Aboutowne Realty Corp.
188 Littlewood Drive
Oakville, Ontario
Location location location! 188 Littlewood Dr in beautiful Oakville ON is nestled in the heart of highly sought after River Oaks neighbourhood. This gorgeous 3 bed 3 bath semi detached home is perfect for a variety of buyer types. Meticulously maintained and lovingly cared for, this home boasts engineered hardwood throughout, large windows, pot lights, quartz countertops, spacious bedrooms, and a expansive loft area that serves in so many different ways. The Private rear yard with detached double car garage is simply the icing on the cake! Excellent schools, sports facilities, parks, walking trails, shopping, professional buildings, medical facilities and so many other amenities flank this phenomenal neighbourhood from all sides. Don't miss your opportunity to own this amazing home! (id:57069)
Royal LePage Real Estate Services Ltd.
2156 Colonel William Parkway
Oakville, Ontario
This beautiful home is move in ready in family friendly Bronte Creek! Professionally landscaped front & rear yard with inground saltwater pool is waiting for you to enjoy this summer. The popular McCorquodale model has over 3500sq.ft. of living space with an untouched add’l approx. 1600sq.ft. basement that could be converted to an separate in-law suite or apartment for additional rental income. From the massive front entry there is a separate living room, office and dining room along with a generous eat in kitchen featuring white cabinetry, breakfast bar w/walkout to a backyard oasis, plus a sunlit family room w/gas fireplace. The private rear yard backs onto a walking trail and is surrounded by greenery. Upper level has 4 bedrooms all with ensuite privileges plus bonus room that could be converted to a 5th bedroom or additional office space. Along with pool, exterior has sprinkler system, covered cabana for entertaining along with privacy fencing. Many upgrades include: new flooring on upper level (2021), new kitchen appliances and washer/dryer (2022), updated shower in primary bath, professionally painted (2021), wrought iron spindles, light fixtures, pool (2021), front and rear landscaping(2022), driveway (2022), new roof (2022). If ever there was a time to get into this coveted neighbourhood this home checks ALL the boxes! (id:57069)
Sotheby's International Realty Canada
1386 Willowdown Road
Oakville, Ontario
Stunning renovated bungalow with beautiful backyard in Coronation Park. Everything done inside and out. Main floor living. Luxurious primary suite has ample custom cabinetry for storage, large en suite with heated floors, curbless glass steam shower, custom vanity with two sinks. Walkout from the primary to the hot tub and deck. Gorgeous custom kitchen with cabinetry by Perola. Wolf and Sub Zero appliances. Quartz countertops and backsplash. Tasteful fixtures and hardware. Large island with waterfall effect countertop. Skylights. Open to dining room. Great space to entertain. Big, bright great room offers soaring vaulted ceiling, double door walkout to backyard, gas fireplace with built-in shelves. Loft area has a bedroom equipped with a 3 piece-suite bath. Awesome basement. Huge investment to add ceiling height and put radiant in-floor heating throughout. Extra bedroom has hideaway Murphy bed (in case preferred to be used as gym or office). Well done wine cellar with racks and glass door. Big rec room with gas fireplace, wet bar and lots of room to lounge. Ample storage. Garage has radiant in-floor heating. Dream backyard is fully landscaped, private and has no neighbours behind. In-ground pool with water feature, storage shed and cabana with wet bar, bathroom and outdoor shower. Nothing to do but move in and enjoy. Quiet neighbourhood close to the lake. (id:57069)
Century 21 Miller Real Estate Ltd.
2511 Scotch Pine Drive
Oakville, Ontario
Talk about curb appeal!!! Absolutely beautiful Mattamy Executive home, on a premium lot, backing onto lush ravine, in desirable West Oak Trails. Meticulously landscaped front & back, with breathtaking perennial gardens & intricate hardscaping. Over 3600 sq ft of thoughtfully planned living space. 4 beds, 2.1 baths. The spectacular back yard is nothing short of resort-worthy, with custom designed salt-water, in-ground pool & gorgeous stone waterfall. Lovingly maintained & updated, the pride of ownership is clearly evident inside & out!! Open 2 storey Living Rm with huge wall of windows. Cozy family room with gas fireplace open to newly updated kitchen with sleek, crisp cabinetry & ceazar stone counters, breakfast bar & additional wall of built-ins!! 3 French doors lead you to a fabulous custom platform deck with glass panels, so you can enjoy your morning coffee with the spectacular views of the pool & ravine Second floor boasts open loft ( perfect for home office or lounging area), Primary Bedroom with walk-in closet & luxurious 4 pc ensuite with deep corner jet tub. 3 good size additional bedrooms & 4 pce bath. Finished Walk-out lower level with Huge Recreation Rm, over-sized windows & French doors open to your private backyard oasis!!!! Huge storage room (with bathroom rough-in) with expansive cold cellar. Recent upgrades include metal roof with 50 yr warranty ('18), 9 ft front door with extended glass ('18), garage door ('18), high efficiency furnace ('22), A/C ('22), kit ('20), fridge ('21) & much more!! Conveniently located on a quiet street in family friendly neighbourhood & sought after school district. Close to walking trails, parks, shopping & close proximity to Oakville Trafalgar Hospital! Easy access to Dundas & all major highways & 20 mins to Airport. This isn't just a home...It's a lifestyle!! (id:57069)
Sotheby's International Realty Canada
3063 Harebell Gate
Oakville, Ontario
3-storey, 3-bedroom, 3-bath FREEHOLD townhome located in the well-established Glenorchy neighbourhood of Oakville. Impeccably maintained open-concept living with an updated kitchen and plenty of natural light. This beautiful, move-in-ready townhome offers an open balcony with BBQ access. Carpet-free, with modern flooring and freshly painted, awaiting your personal decor! The upper level features 3 spacious bedrooms with two full bathrooms. Inside entry from the garage and ample storage space in the large closets are an added bonus! Located within the Oodenawi Public School district (top-ranked school), minutes from highway access, golf clubs, parks, trails, and all amenities. No basement. Laundry is located on the entrance level. Windows/AC/Furnace (2016), New Dishwasher (2024), Washer/Dryer (2022). (id:57069)
Keller Williams Signature Realty
2197 Marisha Court
Oakville, Ontario
Ravine! Oversized pie-shaped lot! Direct access to miles of walking trails! Nestled on a quiet street of only eight residences, this home is ideal for families with young children. This desirable neighbourhood is within walking distance of top-rated private and public schools, parks, and an extensive trail network. Essential conveniences such as shopping centres, restaurants, Sixteen Mile Sports Complex, and River Oaks Community Centre are nearby. The main level was designed for seamless entertaining, featuring engineered hardwood and porcelain tile floors, a formal living room, den, and powder room, along with a convenient laundry room providing access to the side yard. A family room, with a corner electric fireplace, adds warmth and ambiance. The heart of the home lies in the stunning kitchen, equipped with high-gloss white cabinetry, quartz countertops and backsplash, and stainless steel appliances. An island with breakfast bar seating four, a built-in dining table, and semi-circular seating area with storage both enhance functionality and style. Ascend the staircase to discover the primary bedroom, boasting a walk-in closet and modern four-piece ensuite featuring double sinks and a glass shower. Three additional bedrooms and a four-piece main bathroom with double sinks complete the upper level. The finished open concept basement offers versatility with laminate flooring, a recreation room with wet bar, dining area, fifth bedroom, three-piece bathroom, and ample storage space. Crown moldings, pot lights, and hardwood staircases with wrought iron pickets add sophistication. Additional details include hardwood floors throughout the upper level, updated windows, a replaced garage door, aggregate walkways, and meticulously landscaped yards. Backing onto Oakridge Park, this exquisite 4+1 bedroom executive residence boasts exceptional privacy! (id:57069)
Royal LePage Real Estate Services Ltd.
63 Tradewind Drive
Oakville, Ontario
Lovingly maintained rarely offered end-unit townhouse in Bronte Village in Oakville. Lakeside living at it's best awaits you at Schooner's Reach, an exclusive collection of luxury homes. This three bedroom home is located within walking distance of Bronte Harbour, Waterfront Trail, and great restaurants. There is a true double car garage. Easy access to highways and GO transit. Schooners Reach residents enjoy exclusive use of their own tennis court behind the unit. This well appointed home offers 3 bedrooms, 3.5 bathrooms, generous principal rooms, inside entry from the garage. Enjoy a large private terrace, newly redone, maintenance free on those sunny days. Hardwood floors on the main level. Upgrades include AC and furnace (2020), shingles (2021). Private second floor family room that could be used as a third bedroom. Spacious master bedroom with large ensuite, walk-in closet and private balcony. One bedroom on second floor is very large, (2 CLOSETS, 2 WINDOWS) could easily be made into 2 bedrooms. Potential for 4 bedrooms if needed, or 3 bedrooms plus family room. (id:57069)
Royal LePage Real Estate Services Ltd.
2301 Parkhaven Boulevard Unit# 209
Oakville, Ontario
Premium corner unit surrounded by mature trees! Enjoy all the splendour and comfort of this fabulous quiet condo at Park I - an elegant low-rise in Oak Park. Rarely available Lafayette Model with 1,000 sq. ft. including the balcony, this spacious 2-bedroom, 2-bathroom condo features a thoughtful floor plan: bedrooms are separated by an open concept living area with sliding doors to the balcony! You will enjoy all the features: professionally painted, crown moulding, new California shutters, new windows, hardwood floors throughout, and a bright eat-in kitchen with stainless steel appliances. The spacious master bedroom has a walk-in closet and an ensuite boasting a renovated oversized shower. Extras include plenty of closets, in-suite laundry, and a welcoming foyer, 2 parkings and one locker. This boutique building offers a multi-use rec room/ party room for entertaining, attractively landscaped garden with BBQ and plenty of visitors parking. Near parks, trails, shopping, and close to major highways, the Oak Park community is a fantastic location for every lifestyle. See the virtual tour! (id:57069)
Right At Home Realty
140 River Oaks Boulevard E
Oakville, Ontario
Located in the family friendly River Oaks community of Oakville, this home has been completely renovated and updated from top to bottom to the owners’ exacting standards. This turnkey home boasts 4,149ft2 of finished living space with 4 + 1 bedrooms, 4 + 1 bathrooms and a professionally finished lower level with In-law suite and second kitchen. New hardwood flooring, light fixtures, wainscoting, crown molding, trim, baseboards, doors, Kitchen, Bathrooms and freshly painted throughout. Large Foyer with new marble tile, Family rm features updated fireplace, New eat-in gourmet kitchen features a superb stainless steel appliance package, quartz counter-tops with breakfast bar, soft close custom cabinetry, crown molding, light valance, & access to the private fenced and landscaped yard. The Dining, Living, Office, Powder, Laundry rooms and two car garage complete the main. Ensuite bath access for all bedrooms, spacious Primary bedroom features His & Her’s closets, new and sumptuous 5-piece ensuite featuring a double quartz soft close vanity, deep stand-alone soaker tub, oversized glass shower with glass & tile surround. Guest Room features a newly renovated 3-piece ensuite quartz bath. The remaining 2 bedrooms are generous in size with ensuite access to the newly updated main 5-piece quartz bath. Professionally finished LL features separate In-law suite with Kit, Rec Rm, Crafts area, 5th bedroom, 2nd Laundry & updated 3-piece. Fenced yard, Security system, CV completes this wonderful family home. Located in one of Oakville’s most sought-after neighbourhoods, near everything... the Oakville Hospital, great schools, shopping, restaurants, parks, public transit. Easy access to the QEW, 407 & 403. (id:57069)
Century 21 Miller Real Estate Ltd.
1160 Montgomery Drive
Oakville, Ontario
Welcome to 1160 Montgomery Drive in prestigious Glen Abbey. This 3 bedroom home is linked by basement wall only and has a large primary bedroom with walk-in closet and vanity area with sink. Family bathroom has jetted bathtub. Extra deep lot, ideal for kid's fun or entertaining. New roof shingles 2021, new furnace 2022, attic insulation 2022. Pilgrim Wood Elementary, Abbey Park High school, St. Matthew Catholic Elementary and Loyola Catholic High school catchment area. Close to parks, trails and shopping. (id:57069)
Royal LePage Real Estate Services Ltd.
300 Ravineview Way Unit# 44
Oakville, Ontario
Step into your dream executive condo townhouse, nestled in a serene private enclave within the prestigious Brownstones complex. This exceptional end unit with a double car garage promises unparalleled tranquility, surrounded by scenic walking trails, a tranquil pond, and lush forests, truly a haven for nature lovers. Inside, the main level has 9' Ceilings. Be greeted by a bright great room adorned with wrap-around windows and a cozy gas fireplace, perfect for creating memorable moments with loved ones. The pristine white kitchen features elegant granite countertops and flows effortlessly into a dining area that opens onto a spacious deck boasting breathtaking ravine views, an ideal setting for enjoying morning coffee or hosting evening gatherings. Upstairs, indulge in the luxurious primary bedroom retreat with its lavish 5-piece ensuite and large walk-in closet, offering panoramic ravine views that beckon relaxation. The second bedroom, complete with its own walk-in closet and semi-ensuite bath access, ensures comfort and privacy, while the third bedroom provides a peaceful sanctuary with beautiful westward views. Additional highlights include a convenient second-floor laundry room and a professionally finished basement with a versatile 3-piece bath, perfect for accommodating guests or creating a cozy family recreational space. Outside, entertain effortlessly on the expansive deck amidst the backdrop of majestic green space, making every gathering a special occasion. This rare gem caters to professionals, young families, and retirees seeking a blend of luxury, comfort, and natural beauty, an irresistible opportunity to make this hidden sanctuary your forever home. Monthly Condo fee includes exterior of home maintenance: roof, windows, garage doors, doors, lawn maintenance and street snow removal. (id:57069)
RE/MAX Escarpment Realty Inc.
1492 Pinery Crescent
Oakville, Ontario
This bungalow has it all! Nestled in the heart of Joshua Creek backing onto the Ravine and facing Pinery Park. A total living space of 3800sqft this home gives you the open sun filled living you desire. This entertainers dream home boasts large living dining room, open kitchen and family room with a gas fireplace, the peaceful living of a ravine lot has much to offer with a two tier composite decking, built in Gas Napoleon BBQ, Hot tub, sprinkler system and completely landscaped, newer roof, A/C, furnace with new windows and upgrade R60 insulation. The finished basement has a Large rec room with a pool table, wet bar and two more bedrooms. Exclusive to Joshua Creek schools and double car garage, checks all the boxes! This is a rare opportunity home that should not be over looked. (id:57069)
Sutton Group Quantum Realty Inc.
3081 Ernest Appelbe Boulevard
Oakville, Ontario
Modern Executive Freehold Town Boasting 2150 SQFT Above Grade. Highly Upgraded: Hardwood Floors On All Levels, Custom Electric Fixtures, New LED Mirror Lights & New Toilets In All Bathrooms! New Interlock In Front With Flower Garden. A Chef-Inspired Kitchen With Custom Cabinets, a Wall Pantry, New Backsplash, & White Quartz Counters, Built-In Wine Cooler, a New Sink W/ New Faucet, a New GE CAFE Fridge, Stove & Hoodfan, Gas Stove Rough-In. A 4th Bedroom Or Office With Full 3Pc Ensuite. Freehold Town, No Fees! Family-Friendly Neighbourhood, Close to 403/407/QEW, Schools, Oakville Hospital, Restaurants, Grocery, Shopping, Transit and Parks. (id:57069)
RE/MAX Aboutowne Realty Corp.
3357 Hayhurst Crescent
Oakville, Ontario
Fabulous, updated family home in the sought after Lakeshore Woods neighborhood. Superb location near Lake Ontario, Shell Park (with dog park), South Shell Park, picturesque walking trails, water splash park, playground, soccer fields & even a sandy secluded beach. Easy access to schools, shopping, restaurants, amenities, major highways, GO train & downtown Oakville. You are greeted with a handsome exterior façade offering a quaint front porch, nestled on a private fenced lot hosting lovely gardens & pretty backyard. This warm & highly functional home provides generous sized principal rooms boasting hardwood floors, pot lights, upgraded light fixtures, custom blinds, neutral décor, an abundance of storage & so much more. The inviting bright foyer opens to the living room overlooking the dining room, perfect for entertaining & family gatherings. The well-crafted custom kitchen is a chef’s delight outfitted with ample cabinetry including pull-out drawers, granite counters with breakfast bar, tile backsplash, undercabinet lighting, stainless-steel appliances (2024 Wi-Fi enabled). The breakfast area features a large glass sliding door walkout to the private rear yard, inviting the outdoors in. Open concept family room showcasing large windows, a cozy gas fireplace & built-in art niche. Convenient two-piece powder room & inside entry to the garage. The impressive staircase leads to the second level hosting a grand primary bedroom presenting a large walk-in closet & 4-piece ensuite. Two additional good-sized bedrooms, linen closet & 4-piece bathroom with soaker tub. The lower-level offers two versatile recreation rooms, handy 3-piece bathroom & multiple storage areas, including a large walk-in cedar closet & cold storage room. Electrolux steam dryer & washer (2022). Nest thermostat. Furnace 2021. Parking for 3 cars & backyard access from the garage. Excellent opportunity to live in a family friendly community!! VIEW THE 3D IGUIDE HOME TOUR, FLOOR PLAN, VIDEO & MORE PHOTOS (id:57069)
Royal LePage Real Estate Services Ltd.
2240 Wuthering Heights Way
Oakville, Ontario
Exceptionally well-maintained, this four bedroom executive residence in prestigious Bronte Creek is just steps away from St. Mary Catholic Elementary School! This desirable family-friendly area is surrounded by parks, nature trails, ponds, and Fourteen Mile Creek. The main level, designed for family living, features decorative columns, hardwood flooring, a living room with vaulted ceiling, a dining room with a coffered ceiling, family room with a gas fireplace and vaulted ceiling, powder room, and a practical laundry room with inside access to the garage. The gourmet kitchen is equipped with granite countertops, stainless steel appliances, an island, oversized pantry, and a breakfast area with an extra-wide sliding door walk-out to the patio. The primary bedroom offers a haven for rest and relaxation with double entrance doors, a walk-in closet, and a spa-inspired five-piece ensuite boasting double sinks, a granite countertop, and a soaker bathtub. The upper level also includes three additional bedrooms, one with a walk-in closet and ensuite privilege to the three-piece main bathroom, and a versatile open space overlooking the family room. The beautifully landscaped, fully fenced, south-facing back yard offers a natural stone patio and pergola, perfect for outdoor entertaining. Additional details include elegant double entrance doors, 9’ ceilings on the main level, a hardwood staircase with a carpet runner, and plush Berber broadloom throughout the upper level. Designed for comfort and enjoyment, this gem is situated close to schools, hospital, shopping, restaurants, major highways, and all amenities – a must see! (id:57069)
Royal LePage Real Estate Services Ltd.
1491 Princeton Crescent
Oakville, Ontario
Sought-after College Park location, just steps from Sheridan College! This family-friendly neighbourhood, surrounded by parks and nature trails, is within walking distance of Rotherglen School, Munn’s Public School, and White Oaks Secondary School. The main level was designed for family living and features hardwood flooring, crown mouldings, open concept living and dining rooms, a functional kitchen with white cabinetry, a bright breakfast area with a built-in desk and a sliding door walk-out to the deck, a convenient laundry room with inside access to the garage, and a spacious family room with a brick-clad woodburning fireplace and a second walk-out to the deck. Upstairs, you’ll find a generous primary bedroom with a walk-in closet and four-piece ensuite, three additional bedrooms, and a four-piece main bathroom. The finished basement offers added living space with an oversized recreation room featuring a brick-clad woodburning fireplace, a large fifth bedroom with ensuite privilege to the three-piece bathroom, and ample storage space. Updates include a new roof (April 2020), central air conditioner (July 2016), furnace (May 2015), and windows (May 2011). The private back yard with a custom deck is perfect for outdoor entertaining. Ideal for commuters with easy access to public transit, major highways, and the GO Station. With Oakville Place, shopping centres, restaurants, River Oaks Community Centre, and all amenities nearby, this location can’t be beat! Welcome home! (id:57069)
Royal LePage Real Estate Services Ltd.
583 Taplow Crescent
Oakville, Ontario
Waiting for that TURN-KEY, BUNGALOW one of West Oakville's most desirable sought-after neighbourhoods? Your search is over! Enjoy Main Floor Living! Fabulous Bungalow, 3 Beds, 2 Full Baths, Immaculate, with Stunning Curb appeal, Extensive Renovations, surrounded by Custom Homes, Quiet Tree-Lined Streets, Nestled Perfectly on a Private, Mature, Prime 60 x 125 Ft Lot, Inground Salt Water Pool, Flowering trees & Perennial Gardens, Perfect for entertaining and relaxing! In a league of its own! Tasteful Decor, with blend of Elegant, Classic & Urban Farmhouse elements, Large Windows & Flooded with Natural Light! Main flr showcases 2021 Reno, creating a fabulous Open Concept Design, Custom Kitchen, Quartz Counters, Pot Drawers, Pantry with Pull-Outs, Bosco Stainless Apron Farmhouse Sink with Accessories, Subway Tile Backsplsh, Under Cab Lighting, Pendants, Stainless appl's (DW 2021, Micro 2023)(Fridge & Gas range-brand new 2024). Living/Dining with Large Bay Windw, elegant Gas Firepl. W-O to rear Deck (2017) overlooking Inground Salt H20 Pool & Private, Mature Yard! HW Maple Flrs, Intr Shaker Drs & Hardware, Pot lights, Front Door with Retractable Screen Dr, Cellular Shades & Freshly Painted throughout. Primary Bed, W-I Closet. MF Bath (2021) Heated flrs, Marble Vanity, LED Heated Mirror, Brand New Showr Fixt's.Bsmt, Abv-Grd Windws, Taken to Studs & Fully Renod (2017), spacious Rec Rm, modern neutrals, Wainscotting, Blt-In Desk / Office area, 4th Bed, 1 Den/Office, Dbl Closets, spacious Laundry / Utility Room, Full Bath w/ Shower Marble Herringbone Tiles, Heated Flrs, Quartz Vanity. HW stairs to Bsmt.All new Int Shaker Drs & Hardware, Pot Lights. New drive (2019) Parking for 4. Cherry Hoyle Roof (2024), AC (2015).Deck (2017, refind 2023) (Pool salt chlorinator 2022, filter 2023), Privacy, Tall trees, Relax & entertain! Spacious shed: ample additional storage. LOCATION! Walk to Schools, Parks, Mins to Lake, GO, Bronte Harbour, DT Oakville! RARELY OFFERED - A MUST-SEE! (id:57069)
Royal LePage Realty Plus Oakville
65 Speers Road Unit# 205
Oakville, Ontario
Experience luxurious urban living at its best in this charming 2nd-floor corner 2-bedroom condo at the North Tower of Rain Condos in Oakville. Revel in the inviting layout featuring 9-foot smooth ceilings, expansive floor-to-ceiling windows with pleasant views, and a wrap-around balcony accessible from both bedrooms and the open-concept living area. The kitchen boasts stainless steel appliances, sleek cabinetry, and quartz countertops, while the bathroom offers modern finishes. Residents indulge in a wealth of luxurious amenities including an indoor pool, cedar-wrapped dry sauna, gym, library/game room, multipurpose room with kitchen, and a rooftop terrace with BBQ areas. Additional conveniences include concierge services and a guest suite for visitors. Ideally situated near Oakville's downtown core, the waterfront, GO station with easy highway access, and a plethora of restaurants and shopping options nearby, this 2-bedroom condo offers the perfect blend of comfort, luxury, and convenience. Schedule your private showing today and elevate your lifestyle at Rain Condos. (id:57069)
Royal LePage Real Estate Services Ltd.
1297 Golden Meadow Trail
Oakville, Ontario
This dream home checks all the boxes! Massive Pie Shaped Ravine lot ~ 3 Car Garage ~ Inground Pool ~ Ultimate Privacy ~ Morrison Creek Ravine and most coveted pocket of Iroquois Ridge South! Offering 4+1 bedrooms, 3.5 baths and is perfect for family’s and entertainers a like! Inside, you'll find a desirable layout with large principal rooms featuring hardwood and tile flooring throughout and expansive windows offering natural light and warm and inviting ambiance. The stunning, updated kitchen boasts enviable appliances, stone countertops, an island with a breakfast bar and custom built-in storage in the adjacent dining area. Walk out to the resort worthy sundrenched backyard, with multiple patios, inground pool and completely private yard perfect for hosting gatherings. A warm family room w/fireplace, spacious living rm & laundry w/built-in appl & cubbies complete the main floor. The upper lever consists of a spacious primary bedroom private ensuite with heated floors, a glass shower, a cast iron soaker tub, and a walk-in closet. Three additional sizable bedrooms, each with newer windows, ensure each room feels bright and airy. The finished basement features a large entertainment space, custom built ins, fireplace, sauna, fitness area and an additional bedroom with a full 3-piece bath—ideal for nanny or teen retreat. This home has been meticulously updated with recent decor and mechanical upgrades and is move in ready with too many features to mention ~ see feature list! (id:57069)
Royal LePage Realty Plus Oakville
1492 Pilgrims Way Unit# 1114
Oakville, Ontario
GROUND FLOOR THREE BEDROOM FACING FOREST: This beautifully updated ground floor rare 3 bedroom 2 bathroom end unit condo, nestled in Glen Abbey, presents an enticing opportunity to embrace a lifestyle that seamlessly blends comfort, convenience, and a touch of nature's serenity. Step inside and be captivated by a bright and inviting open concept layout, perfect for entertaining loved ones or unwinding with family after a long day. The stunning updated and reconfigured kitchen boasts stainless steel appliances, ample counter space, granite countertops with stool seating, pendant lighting, and pot lights. Perfect to ignite your inner chef! The family room features a wood-burning fireplace, ideal for cozying up on cool nights. It opens to the patio, which offers southwest views of the forest. Imagine waking up to the gentle sounds of nature, or unwinding on your patio with a cup of tea while surrounded by the calming presence of trees. This unit also includes a dining area with a pantry and a closet featuring built-in storage. There are three bedrooms, each with built-in shelving, a 2-piece ensuite in the primary bedroom, and a full 4-piece main bathroom. Engineered hardwood flooring runs throughout the unit, except in the main bathroom. The unit also offers in-suite laundry. Included with the unit is one exclusive surface parking space and a private storage locker conveniently located just outside your patio door. Building amenities feature a fitness room, games room, and sauna. The property is within walking distance of Pilgrim Wood Elementary and Abbey Park Secondary School, and it is ideally located near shopping, transit, and walking trails. Don't miss this extraordinary opportunity to own a piece of this desirable community! You won't be disappointed. (id:57069)
Century 21 Miller Real Estate Ltd.
117 Nelson Street Unit# 8
Oakville, Ontario
Welcome to the exclusive enclave of executive townhomes in Bronte Village! This stunning 2-bedroom, 3.5-bathroom property offers over 2300 sq ft with ELEVATOR ACCESS to all 5 levels, including a rooftop terrace. Located just blocks from the lake, this home features high-end finishes such as hardwood flooring, crown moulding, 9’ ceilings, a vaulted ceiling in the primary bedroom, front balcony, 2 Juliette balconies, and a private rear garden with large deck.Outdoor access on all levels ensures the property is bright and sunny. Inside, the formal layout includes an impressive living and dining room with a cozy gas fireplace and Juliette balcony. The kitchen features stainless appliances, upated tile flooring and undercabinet lighting and custom cabinetry flooring. Enjoy meals in the breakfast area or dine al fresco on the balcony. Access the bedroom level from the staircase or private elevator. The primary bedroom retreat boasts vaulted ceilings, a walk-in closet with organizers, and a 4-piece ensuite with double sinks was updated in 2022 with new cabinetry and trim. The second bedroom includes a Juliette balcony, elevator access, and a 3-piece ensuite. The laundry is conveniently located between the bedrooms. The sought-after rooftop terrace (also accessed by the elevator) offers privacy, east views over the treetops and a storage room. The ground level features inside access to the garage and storage room, and a 3-piece bathroom. The family room, with double door entry and inviting access to the ground floor garden, can easily be converted into a guest suite or third bedroom. The basement is finished and can be used as a workout room or office. Experience Bronte Village’s award-winning restaurants, shops, marina, and more, just a quick stroll away. Don’t miss this stylish, low-maintenance lifestyle—lakeside living at its best! (id:57069)
RE/MAX Escarpment Realty Inc.
2383 Irene Crescent
Oakville, Ontario
Welcome to Glen Abbey Encore, one of Oakville’s most desirable communities! This vibrant and newer neighbourhood provides effortless access to major highways, Bronte Creek Provincial Park, Bronte GO Station, hospital, and top-rated schools. Nestled within this prime location is 2383 Irene Crescent, with over $150,000 in luxurious upgrades, an expansive floor plan, and an oversized premium lot. Step inside this exquisite four bedroom contemporary home, beautifully finished from top to bottom with a meticulously planned layout. The main level is an entertainer’s dream, featuring a stunning gourmet kitchen equipped with quartz countertops, high-end S/S appliances, a large pantry, and an oversized island with seating. The spacious dining room boasts a coffered ceiling, while the office offers a perfect workspace, and the living room dazzles with a gas fireplace framed by custom cabinetry and shelving. Ascend to the upper level to find the large primary bedroom with a walk-in closet and a spa-inspired five-piece ensuite, complete with double sinks, a freestanding bathtub, and glass shower. Three additional bedrooms, each with ensuite privileges to a three-piece and a five-piece bathroom, and a convenient laundry room complete the upper level. The professionally finished basement offers look-out windows, a recreation room with vinyl flooring, three-piece bathroom, cold room, and ample storage. Noteworthy highlights include 10’ ceilings on the main level, 9’ ceilings throughout the upper level and basement, wide plank hardwood floors throughout the main and upper levels, an elegant oak staircase with wrought iron spindles, and premium wood fencing by Cando Fence and Deck. The oversized back yard features an irrigation system and a newly completed concrete pad with river rock, perfect for relaxing and al fresco dining. This property masterfully combines modern living with practical convenience, presenting a rare opportunity in Oakville’s sought-after Glen Abbey Encore! (id:57069)
Royal LePage Real Estate Services Ltd.
3168 Watercliffe Court
Oakville, Ontario
Make it yours! This exquisite Fernbrook French Chateau-inspired masterpiece in prime Bronte Creek delivers luxury, lifestyle & location, along with a myriad of upgrades inside & out. The attractive exterior offers gorgeous professional landscaping and a tranquil backyard featuring a custom cedar deck & pergola overlooking a picturesque pond & woodlands. Satisfaction abounds with hardwood flooring spanning two levels, complemented by 9-foot main floor & basement ceilings, deep crown mouldings, California shutters, pot lights, stone counters, & stairs with iron pickets. The great room with a gas fireplace opens to the deck & yard, creating a seamless indoor-outdoor flow. Indulge your culinary passions in the stunning kitchen with upgraded cabinetry, valance lighting, island, granite counters, high-end stainless steel appliances & a generous, bright breakfast room to start your day. Formal entertaining is a delight in the elegant dining room, while the sunken main floor den offers a dedicated space for those who work from home. Venture upstairs to discover 3 spacious bedrooms, each with ensuite privileges & a handy laundry room. The primary bedroom, with its enchanting views of the pond & forest, features lavish marble 5-piece ensuite bathroom with a soaker tub & separate glass shower. Surrounded by parks & trails on the banks of Bronte Creek Provincial Park, upscale Bronte Creek is close to the hospital, shopping, restaurants, highways & the Bronte GO Station. (id:57069)
Royal LePage Real Estate Services Ltd.
2455 Pebblestone Court
Oakville, Ontario
Welcome to this impeccably maintained Mattamy executive residence, nestled against a lush and tranquil ravine and creek, offering unparalleled privacy! Located on a quiet cul-de-sac and within walking distance of Forest Trail Public School, this home and street are perfect for the growing family. Step into the stylish main level, where functionality meets elegance. The open-concept design boasts gleaming maple hardwood floors, a living room with a soaring vaulted ceiling, and a family room with two-sided gas fireplace. The gourmet kitchen is a chef’s dream, showcasing crisp white cabinetry with display cabinets, granite countertops, premium stainless steel appliances, and a dining area that opens to the upper deck. Escape to the secluded primary retreat, complete with a walk-in closet and a lavish four-piece ensuite featuring a luxurious soaker bathtub. The upper level also offers three additional bedrooms and a four-piece main bathroom. The professionally finished walk-out lower level, completed in 2016, is an entertainer’s paradise. It features waterproof laminate flooring, an oversized recreation room, custom wet bar, laundry room, and a spa-inspired three-piece bathroom. Improvements include the asphalt driveway (2023), new sod in the front yard (2023), Lennox 3-ton central air conditioner (2016), eavestroughs, downspouts and roof (Sharp Exteriors – 2015), and a lightweight insulated garage door (2008). The incredibly private back yard oasis showcases a custom “social” inground heated 28’ x 17’ saltwater pool (installed in 2015 by Pioneer Pools) with a natural stone surround, covered patio, an upper deck, and stunning landscaping. Situated on a premium ravine lot with 60’ frontage in a sought-after community surrounded by friendly neighbours, beautiful greenspace, nature trails, parks, and soccer fields, perfect for an active lifestyle. A truly great place to live! (id:57069)
Royal LePage Real Estate Services Ltd.
2334 Carpenters Circle
Oakville, Ontario
Welcome to your forever home! This coveted Glen Abbey neighbourhood is family friendly, and close to many essential amenities. You will feel welcomed by mature trees and wrought iron fencing throughout the streets, weaving a common thread of elegance amongst the houses on Carpenters Circle. Your new home boasts meticulous curb appeal, with lush gardens and a beautiful bay window. The exterior is complete with a double-car garage. Step inside and take in the grand foyer. The layout and flow of the main floor is perfect for gathering with family and friends. The large windows in the living room and cathedral ceiling are marvellous, and bathe the space in natural light. Every detail of the expertly designed kitchen has been thoughtfully crafted to maximize storage space and productivity. Some highlights being: XL counter depth, state of the art fridge, top end appliances w induction stove, & huge island with extra sink. Finally the main floor is complete with a powder room, laundry, and private office space so not to be disturbed while working from home. Upstairs you will find four large bedrooms, including a primary retreat with walk-in closet and ensuite, that has been recently updated. The second bathroom is large enough to be shared by siblings, with two separate sinks. The basement full/finished, the perfect space to relax, entertain, work out, and hang out. The 2 additional bedrooms are convenient for hosting guests. The mirrored home gym is perfect for working out, practicing yoga, or to be used as a dance studio. The basement also has a kitchenette/bar, ideal for hosting. The backyard is perfect for entertaining! On top of a pool and trampoline, there is tons of room to run around, play games, throw a ball, practice gymnastics etc. Even enough space to set up an ice rink in the winter! Your new home is close to great schools, parks, shopping, public transit, and just minutes to highway access and Bronte GO. Don't wait! Book your showing today! (id:57069)
Keller Williams Signature Realty
193 Trelawn Avenue
Oakville, Ontario
Stunning, Stucco & Stone Custom Built/Renovated SPRAWLING BUNGALOW, Att Dble Gar, on 0.35 acre lot. Masterfully and Meticulously Designed by Gus Ricci, Architect & Design West Interiors. Spacious foyer welcomes you to this exquisite light filled home, heated marble & porcelain flrs, gleaming oak hrdwds throughout main floor living areas. Two separate French doors create convenient access to the stone & interlock patio. Inviting formal LR with marble faced gas fp, crown moulding, pot lights and panoramic window o/l the professionally landscaped front yard and gardens. Uncompromising charm continues through to the spacious DR, offering sweeping views of the backyard oasis. Wall of floor to ceiling windows and French doors open up to the stone patio area for barbque, al-fresco dining & entertaining. The FR boasts a 9' ceiling, wall of custom built, floor to ceiling wood cabinetry & gas fireplace completes the airy feel of the open floor plan to the kitchen. Custom Kitchen with granite counters, 7' granite island, perfect for entertaining and ideal for enjoying family meals. The tranquil primary private retreat offers a 5 pce ensuite, heated floors, electric towel radiator, whirlpool soaker tub, separate seamless glass shower, private water closet and custom walk-in closet featuring a sky light and abundant storage options. Two additional bedrooms, 3-piece bath & 2-piece powder room, laundry room & mud room completes the main floor. Cleverly designed lower level offers 2 bedrooms, family room, large exercise and games room, 3-piece bath with walk-in shower, both with heated floors, heated towel radiator, sauna/wine room with b/i cabinetry, incredible amount of storage. $100K+ invested in Backyard Oasis to include a large shingled pavilion, & water feature. State of the art Viessmann hot water boiler system, clean, efficient, health benefits! Air handling system (HRV) w A/C. Home Wired Speaker System. Top Rated School Area! Easy HWY Access, Walk to Lake & Downtown (id:57069)
Realty Executives Plus Ltd.
2435 Stefi Trail
Oakville, Ontario
Freehold townhome offers a serene retreat backing directly onto lush parkland and trails. A gate in the fenced yard provides direct access to Harman Park and Munns Creek Trail. Inside, the home is freshly painted throughout and features gleaming hardwood floors throughout the main and second floors. The spacious eat-in kitchen offers stainless steel appliances, undermount lighting, quartz counters, and a French door fridge with water and ice. The living room opens to a private deck overlooking the park. Upstairs, the primary bedroom offers a double closet and an updated main bathroom. The fully finished basement features a 3-piece bath, a rec room with laminate flooring and pot lights, perfect for entertaining or creating an in-law suite. Recent updates include a new A/C and dryer in 2023, side fence in 2023, roof in 2022, dishwasher and stove in 2021, front concrete steps in 2021, powder room 2018, back vinyl siding in 2021. The single-car garage and two driveway spaces ensure ample parking. Enjoy the convenience of walking to schools, parks, shopping, and the River Oaks Recreation Centre. Easy highway access, the Oakville Hospital, and a desirable school district make this an ideal location. (id:57069)
Martin Group
2340 Parkhaven Boulevard Unit# 10
Oakville, Ontario
Presenting this attractive END UNIT townhouse at 2340 Parkhaven Boulevard offering 1,572 square feet of living space with a RARE DOUBLE CAR GARAGE & LOW CONDO FEES! The interior boasts a spacious layout with 2 bedrooms, each complemented by its own ensuite bathroom for ultimate privacy & convenience. Step into the bright open-concept living area filled with natural light streaming in from numerous windows—an end unit perk! You'll appreciate the tasteful addition of California shutters throughout for added privacy & light control as well as the hardwood floors & staircases. The white kitchen is well laid out & is equipped with stainless steel appliances. The large dining area features sliding doors leading to a Juliette balcony—ideal for enjoying your morning coffee. A powder room on this level adds extra convenience. Retreat to the large primary bedroom offering a 3-piece ensuite & walk-in closet—a perfect sanctuary after a long day. The second bedroom also comes complete with its own ensuite making it ideal for family members or guests. Other notable features include convenient inside entry from the garage, main floor laundry, covered balcony where BBQs are allowed & a welcoming entryway with a double closet that provides ample storage. There is plenty of visitor parking easily available on the street. This move-in ready home is located in the friendly Oak Park neighbourhood of desirable River Oaks. Here you can enjoy leisurely strolls to Memorial Park with its playground, dog park, community garden, basketball court & trails—a testament to Oakville's commitment to outdoor living. Convenience is key here; Superstore, Walmart and LCBO are all within walking distance along with various shops and restaurants. Commuters will appreciate the easy access to major highways and the Oakville GO. Come experience what life has to offer in this vibrant community while enjoying the comforts of this low maintenance & beautifully maintained home. Furnace & AC-2023, HWT owned (id:57069)
RE/MAX Aboutowne Realty Corp.
350 Weighton Drive
Oakville, Ontario
We are thrilled to present an exceptional real estate opportunity: a beautiful 4+1 bedroom, 5 bathroom home in the highly sought-after South West Oakville. This exquisite property offers the perfect blend of luxury, comfort, and convenience, making it an ideal choice for your next family home or investment. **Key Features:**- **Prime Location**: Nestled in South West Oakville, this home is just a short stroll from the serene shores of Lake Ontario. Enjoy picturesque views and endless outdoor activities right at your doorstep.- **Top-Tier Education**: Proximity to the prestigious Appleby College ensures that your family has access to one of the finest educational institutions in the region.- **Spacious and Versatile**: With 4+1 bedrooms and 5 bathrooms, this home provides ample space for your family's needs. The additional bedroom offers flexibility for a guest room, home office, or personal gym.- **Modern Amenities**: The property boasts a blend of classic elegance and contemporary features, including a gourmet kitchen, luxurious bathrooms, and a beautifully landscaped backyard perfect for entertaining.- **Family-Friendly Neighborhood**: South West Oakville is known for its safe, family-oriented environment with excellent schools, parks, and community services. Don't miss this chance to own a piece of Oakville's finest real estate. Schedule a private viewing today and discover why this home is the perfect choice for your family. For more information or to arrange a viewing, don't hesitate to get in touch with me at 647-505-3095 (id:57069)
RE/MAX Aboutowne Realty Corp.
1325 Sheldon Avenue
Oakville, Ontario
Welcome to 1325 Sheldon Ave, where luxury meets convenience in this stunning custom-built home by Rosegarden. Nestled on a spacious lot measuring 55 ft x 119 ft, this property boasts meticulous attention to detail and high-end finishes throughout its expansive 4,597 square feet of living space. When you enter this home, you are greeted by a grand foyer with quartz flooring that gives you an ambiance of elegance, setting the tone for the attention to detail with hardwood floors, crown mouldings, 8-foot solid wood doors, and extended baseboards throughout every room. 10-foot ceilings on the main floor. Office features panelling, coffered ceiling, providing a stylish and functional workspace. The Livingroom, adjacent is dining room with chandelier, wine fridge and rack cabinetry. Pet Lovers will appreciate the doggie shower in the mudroom. The heart of the home lies in the chef's dream kitchen, which is equipped with floor-to-ceiling white cabinets, high-end Viking Brigade appliances, and a breakfast bar with pendant lights. The adjacent family room impresses with its 20-foot ceiling height, two-story linear gas fireplace, grand crystal chandelier and double French doors leading to the backyard oasis. A covered patio with cedar paneling on the roof. Upstairs, the second floor offers a luxurious retreat with a primary suite featuring vanity cabinets with a makeup station, and an ensuite bathroom with porcelain slab tile, walk-in shower and luxurious soaking tub. Three additional bedrooms, and ample closet space with closet organizers. The laundry room is equipped with Samsung appliances and plenty of storage. The finished walk-up basement offers even more space for entertainment and relaxation, with a theatre area, wet bar, wine cellar, and second laundry room. The 10'-9 ceiling height adds to the spacious feel of the lower level. Outside, the property features a landscaped backyard with the potential for a swimming pool, stone patio, and covered porch with decking. (id:57069)
RE/MAX Escarpment Realty Inc.
191 Deane Avenue
Oakville, Ontario
Totally Renos from Top to Bottom & Steps to the Lake. This Gorgeous Pie Shaped Premium Corner Lot 2+2Br, 3 Washroom is a Very Rare 2 Master Bedroom Model Spacious Modern Open Concept Living/Dining Area w/Eat In Kitchen & Huge Centre Island, Great Basement Income Potential w/Separate Entrance! Terrific Opportunity To Live In A Great Neighborhood! Newer Kitchen, Newer Washrooms, Newer Scratchproof Flooring, Stainless Steel (S/S) Fridge, S/S Stove, S/S Built-In Dishwasher, Washer, Dryer, Pot Lights throughout, Newer Insulation, Newer Furnace, AV, High Efficiency Tankless Water heater. Huge Backyard, Steps to Lake, Shopping, Community Centre, Transit (id:57069)
Sutton Group Quantum Realty Inc.
2093 Blacksmith Lane
Oakville, Ontario
Nestled on a quiet, tree-lined crescent, this inviting home is perfect for families & seniors. With a large, secluded backyard oasis & a newly painted interior, this property is a true gem. The kitchen boasts a quartz breakfast bar, new appliances & a cozy breakfast area, making meal prep & casual dining a delight. The main floor features hardwood floors with stylish tile accents, adding to the home’s charm. The convenience of garage access directly to the foyer is just the beginning. This home offers spacious bedrooms & a huge rec room, providing ample space for relaxation & entertainment. With two fireplaces & a skylight, the home exudes warmth and elegance. The second-floor laundry, conveniently located near the bedrooms, makes household chores easier. The private office with built-in bookshelves and a glass door offers a quiet workspace. The primary bathroom features brand new vanity sinks & a relaxing Jacuzzi tub, providing a spa-like retreat. Step outside to a private, landscaped backyard with mature trees, perfect for gatherings or relaxation. The home also includes Electric Vehicle (Tesla) charger, catering to modern needs. The basement is designed for entertainment & relaxation, featuring an elegant wet bar with custom cabinetry, sleek countertops & a built-in sink. The home theatre room, equipped with an HD projector & surround sound, is ideal for family movie nights or watching your favorite sports. This home is ideally located, just steps from transit, top rated schools in Ontario, the GO Train, Glen Abbey Community Centre & shopping/banking. It offers the perfect blend of convenience & tranquility. Wonderful neighbors on both sides & across the street add to the community feel. This link/detached home is ready to welcome a growing family or seniors seeking a peaceful retreat in golden years. Its thoughtful design & prime location make it a rare find. Come & experience the perfect blend of comfort, style, and convenience in this exceptional home (id:57069)
Royal LePage Real Estate Services Ltd.
2108 Woodgate Drive
Oakville, Ontario
Nestled in a serene forested yard on a quiet Oakville street, this elegant brick home exudes timeless charm & sophistication. The inviting front porch offers peaceful green views, with nearby trails & a playground. Inside, a double-height ceiling creates a spacious & welcoming atmosphere. The interior blends classic style & modern touches, featuring rich HW flrs & a graceful staircase w Juliette balcony and wrought iron spindles. Travertine tiles in the foyer & kitch add to the warm yet refined ambiance. High ceilings in the L & D rms create an airy feel, enhanced by stunning forest views. The custom maple kitch, designed by some of House and Home Magazines top designers, combines formality w modern appeal. The sleek island fits perfectly into the space. High cabinets, mouldings, glass cabinetry, hidden spice shelves, pull-out pantry, pot drawers, a built-in wine display, SS appliances, gas range, & a hooded vent round off this elegant space.The kitch flows into a cozy fam room with a central F/P & built-in shelves, w a picture window framing the green oasis outside. The lush garden features a stepping stone pathway, lilacs, rose bushes, & a dining patio.The home includes 4+1 bdrms & 3+1 baths. Sunken bdrm over garage can serve as a teen retreat/lounge area, with a large picture window o/l the forest. The 2nd flr hallway features luxurious, patterned carpeting leading to a sunken front bdrm/lounge area w/ picture windows & unobstructed forest views.The pri. bdrm offers a spa-like experience w/heated flrs, a freestanding soaker tub, & a double vanity. Main flr also features a sophisticated office w/French door & laundry rm w/garage access. The versatile basement is perfect for adult recreation or a children's play area. It includes a potential 5th bdrm or add'l office space, a rec area, stylish bar, & a 3PC bath for post-workout showers. This thoughtfully designed home offers a lifestyle of comfort & tranquillity, seamlessly blending indoor elegance w/outdoor beauty. (id:57069)
Sotheby's International Realty Canada
349 Wheat Boom Drive Unit# B-212
Oakville, Ontario
2-bedroom, 1-bath unit is meticulously designed with high-end finishes. Experience the beauty of an open-concept layout, luxurious modern kitchen, and a spa-like bathroom, underground parking, ensuite laundry and much more. Your connection to nature is right outside your door with nearby walking and hiking trails. Convenience is key, with easy access to highways and the Oakville GO Station, and downtown Oakville is just a short drive away. This North Oak unit redefines luxury living, where every detail is thoughtfully designed to create a space that exudes sophistication and comfort. North Oak at Oakvillage offers a unique blend of nature and upscale living. Welcome to the future of living at North Oak. (id:57069)
RE/MAX Aboutowne Realty Corp.

