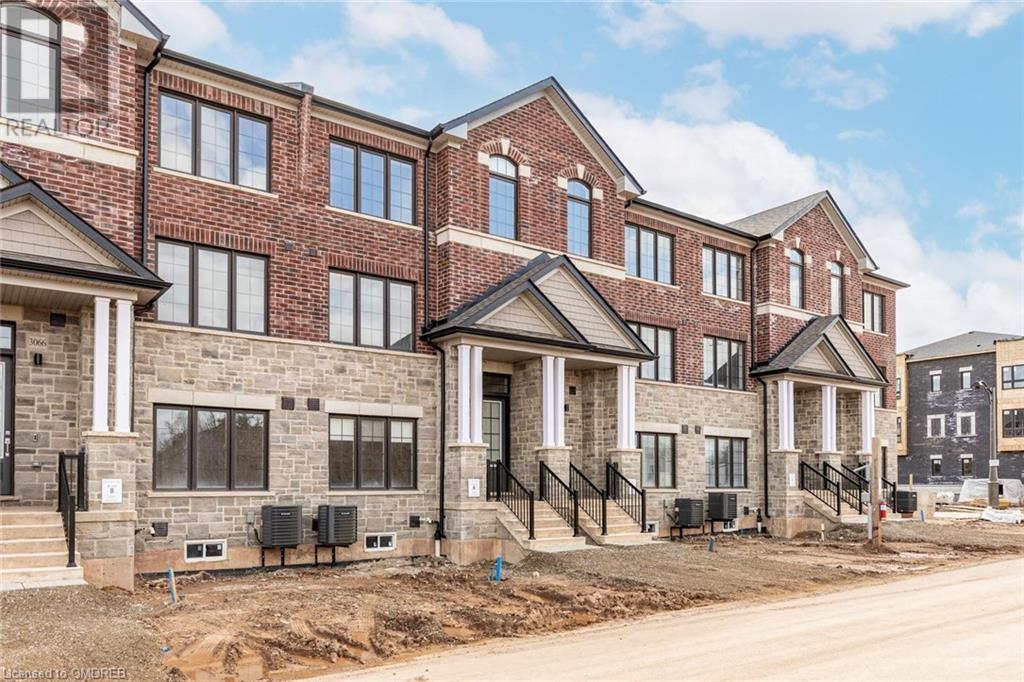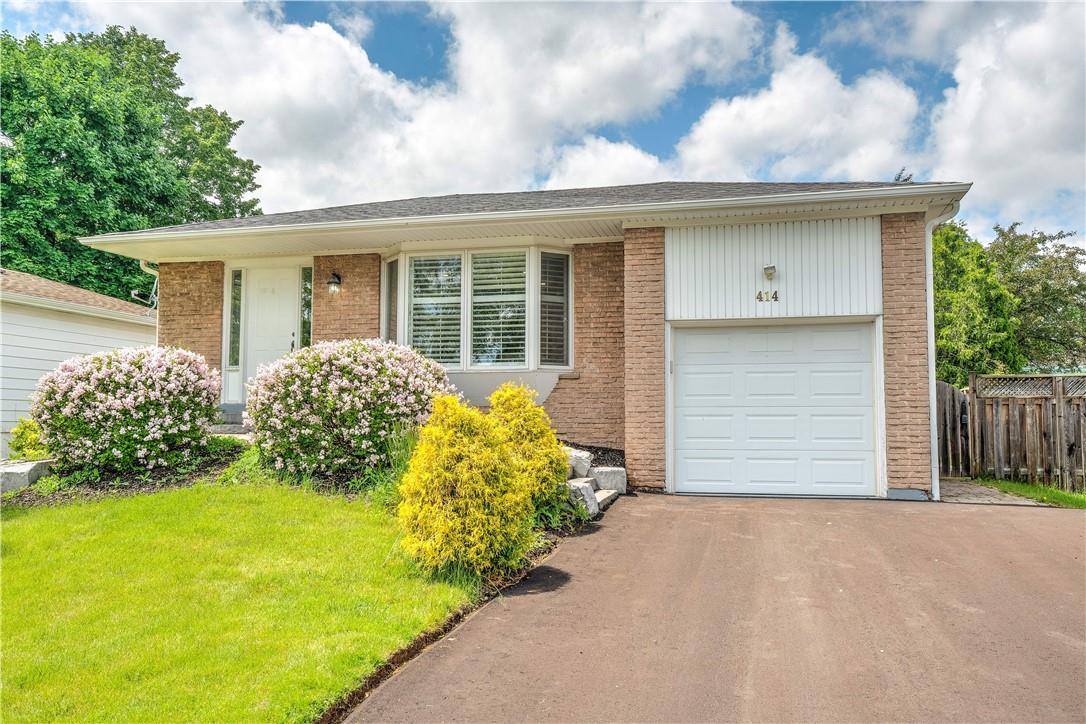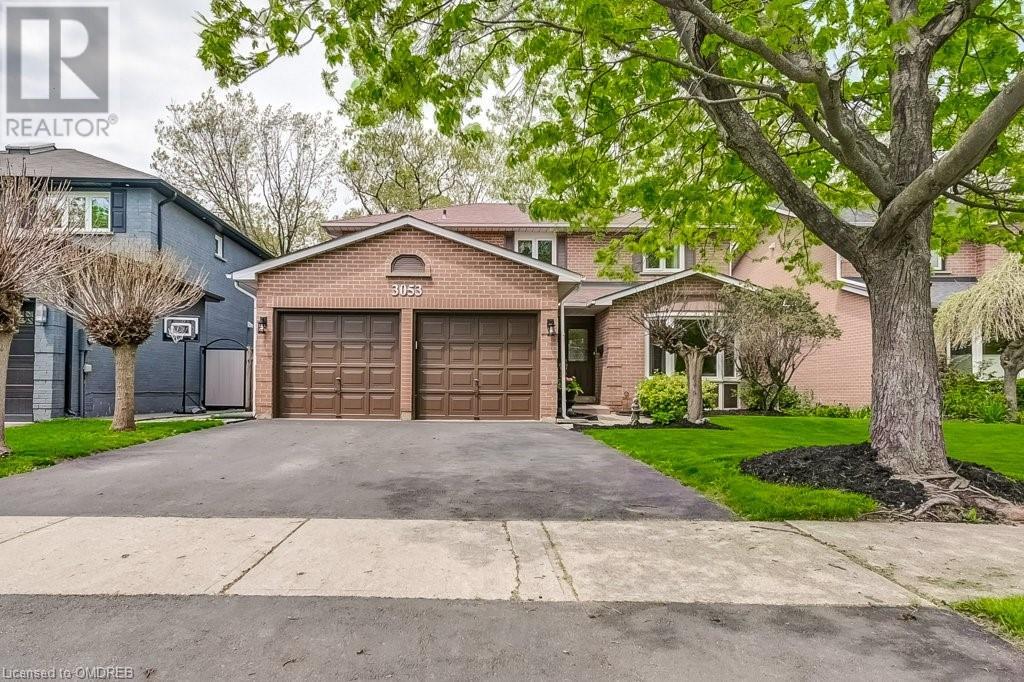Oakville, On Listings
3068 Harasym Trail
Oakville, Ontario
Welcome to newly built, never-before-lived-in residence in Oakville for lease! This stunning property boasts hardwood flooring throughout! The kitchen features, stainless steel appliances, and a spacious breakfast area that opens onto a deck for BBQ/ gardening. The family room is both warm and inviting, centered around a cozy electric fireplace. In-Law suite/ Office with attached full 3 pc washroom ensuite. Upstairs, you'll find three generously sized bedrooms, each offering ample closet space & plenty of natural light & bathrooms with glass showers & mirrors. Spacious unfinished basement for ample storage. This home offers direct access to a double garage with a remote & security cameras. Walking distance of Oakville Hospital and just minutes away from shopping centers, public transit, schools, parks, and major highways like the 403 and 407. **New Build Property**Virtually Staged Pictures** (id:57069)
RE/MAX Aboutowne Realty Corp.
107 Orchardcroft Road
Oakville, Ontario
Executive townhouse located in prestige Preserve community. Open concept, 9ft ceilings, pot lights through out the main floor, Hardwood floor in the entire home, wrought iron picket staircase. Huge kitchen w/ granite counter tops and island,stainless steel appliances,under mount sink, valence lighting & extended cabinets for plenty of storage. Large great room, with crown moulding & cozy gas fireplace. 2nd flr has 3 bdrms w/ 2 W/I closets, window seat & laundry rm w/ W/I linen closet. Mster Ensuite & Guest bath have quartz counters & upgrded hardware. Direct access to garage, walk-in coat closet on the main floor, large cold cellar in the basement (id:57069)
Right At Home Realty
3135 Mintwood Circle
Oakville, Ontario
Nice 1 Bedroom + Den in Great Location in Oakville! All Inclusive (Heat, Hydro, Water, and Internet). It offers complete privacy. Access to the backyard patio, your own private laundry, bathroom, and kitchen. Additionally, it comes with one included parking spot. Close to highways, bus stops, shopping, and schools. Ideal for a single young professional or young couple. (id:57069)
Royal LePage Realty Plus Oakville
2379 Sovereign Street
Oakville, Ontario
Located in one of Oakville's most sought after locations, 2379 Sovereign St. invites you to experience luxurious living in a spacious and elegant home. This captivating residence offers a total of 3,550 square feet of generous living space, harmoniously situated on a lush 50 x 190 ft lot. This exquisite property features 4+1 bedrooms & 3.5 bathrooms, each meticulously designed to offer the utmost in relaxation and convenience. The large primary suite is a haven of tranquility, boasting a private deck, double walk-in closets, and a spa-inspired 5-pc ensuite. The main floor offers versatile living spaces, including a dedicated office – perfect for those who work from home or seek a quiet place to focus. Adjacent to the office is a cozy living room and formal dining room to host your guests. A chef's delight awaits in the well-appointed kitchen, featuring top-of-the-line stainless steel appliances, including a Wolf range, elegant granite counters, adding a touch of sophistication while offering ample workspaces for all your culinary adventures. The generous main floor family room is equipped with a gas fireplace, providing an ideal spot for unwinding during chilly evenings. Step outside and discover the expansive covered patio, complete with pot lights and a ceiling fan – the perfect setting for comfortable outdoor lounging on hot summer nights. Some interior photos have been virtually staged. (id:57069)
Realty Network
414 Yale Crescent
Oakville, Ontario
Nestled in the highly sought-after southwest Oakville renowned for its top-ranking schools lies this exquisite fully updated 4-level back split home. With 1,548 sqft + a fully finished basement with a 2nd kitchen and expansive crawl space, this residence ensures all your living & storage needs are met. Featuring 3 bedrooms 2 full bathrooms 2 family rooms a dining area it epitomizes both functionality and style. Set upon a generous 55 x 100 ft lot this property presents a landscaped fully fenced backyard. The heart of the home, the kitchen, has been tastefully modernized with sleek white cabinetry, brand-new stainless steel appliances and Corian countertops. Both bathrooms have been thoughtfully renovated showcasing neutral modern finishes and hues. A short stroll leads to the community center and Bronte Harbour adding to the allure of this hidden gem of a neighborhood. Surrounded by friendly neighbors and positioned minutes from the Bronte "GO" station, recreational facilities, esteemed schools, and boutique shops, convenience is at your doorstep. This home not only exudes curb appeal but also presents a unique investment opportunity. Whether you're seeking a move-in-ready abode or a savvy investment, this property offers unbeatable value in terms of house, lot, and location. Don't miss your chance to experience the epitome of turnkey living—schedule your viewing today! No Rental Items. (id:57069)
Keller Williams Edge Realty
1482 Parish Lane
Oakville, Ontario
Gorgeous 4+1 Home in Glen Abbey Community! Offering Plenty of Luxurious Features and Modern Updates. A Spacious Family Room With a Gas Fireplace, a Beautiful Newly Renovated (2022) Open Concept Kitchen with Quartz Counters, Top of the Line Appliances and Reverse Osmosis System. Breathtaking Elegant Staircase Offers the Wow Factor the Moment you enter this Beautiful Home, There is also a Large Living Room, Dining Room and Den all with California Shutters and Hardwood Flooring. Every Detailed Has Been Considered for Accessibility and Security with Wheelchair Ramps at the Front and Back, an Elevator Providing Access to All Levels and a Comprehensive Security System. All 5 Bathrooms have been Luxuriously Updated Between 2022-2024. There is a Water Softener and a New Tankless Water Heater. All 4 Bedrooms are Ample, 2 with their Own Ensuite Bathroom and a 5th. Bedroom that was Converted into the Laundry Room for Convenience on the Second Floor. The Backyard Oasis on this Larger Than Standard Lot Featuring an 18x36 Salt Water Heated Pool (2024), Newer Pool Liner (2023). A Childproof Safety Fence Surrounding The Pool. Artificial Grass and Gorgeous Landscaping. Newer Roof (2022), Newer furnace (2023). Conveniently located within walking distance to schools, The Oakville Community Center and shopping areas, with easy access to highways this home is perfectly positioned for both leisure and convenience. This elegant unique showstopper won't last. Come see it before it is gone (id:57069)
Keller Williams Edge Realty
578 Trafford Crescent
Oakville, Ontario
Newly Renovated Raised Bungalow, 4+1 Bedrooms, 3 Bathrooms in the Much Sought After South Oakville Neighbourhood. Excellent Location for Growing Families , Secure on a Quiet Crescent with a Premium Bigger Lot (61.14 x 129.76) Surrounded by Mature Trees and Many Executive New Builds. Detailed Remarks are Attached. (id:57069)
Ipro Realty Ltd.
1224 Redbank Crescent
Oakville, Ontario
Discover the perfect home for multi-generational living in vibrant College Park, Oakville! This meticulously maintained 4-level sidesplit boasts 1,595 sqft plus a 554 sqft in-law suite featuring a kitchen/laundry, spacious bedroom with above-grade windows, 3-piece bathroom, gym area, and its own separate entry – ideal for extended family. Experience the inviting open-concept layout on the main level, perfect for entertaining. The renovated kitchen features a gas cooktop, stainless steel appliances, a built-in wall oven, and a large island. Upstairs, find a primary bedroom with ample closet space and a semi-ensuite, plus a convenient upper-level laundry room. Step outside onto the deck with a covered patio area and cool off in the above-ground pool – this backyard is designed for relaxation and summer fun! Added features like an inground sprinkler system, manicured flower beds, and a storage shed make outdoor living a breeze. 200 amp electrical service. Located in a sought-after school district, this College Park home is within easy walking distance of Sheridan College, White Oaks library/pool, and public transit. Enjoy the convenience and community spirit of this established Oakville neighbourhood. Don't miss this rare opportunity to embrace multi-generational living in a vibrant Oakville community. See the attachments for top-ranked schools and a full list of upgrades. Schedule Your Viewing Today! Recent updates include 2014 - Windows, basement insulation, 2015 - Kitchen, bathrooms, interior doors, garage door, floors, eavestroughs, soffits, front deck, furnace, and A/C. Water Heater, Roof-45 yr shingles, 200 AMP fuse box. 2018 - Fence. 2020-Rear deck and sliding door, new sod in backyard, upstairs fridge and dishwasher, upstairs All-in-one washer/dryer. 2021 Nest Thermostat. 2022 - 240V electric car charger. 2023 Security cameras. (id:57069)
Martin Group
3053 Swansea Drive
Oakville, Ontario
Welcome to 3053 Swansea Drive backing onto a fabulous, mature treed ravine in Beautiful Bronte of SouthWest Oakville. A wonderful 4 Bedroom 3.1 Bathroom family home. The covered Front Porch leads in to a spacious Foyer. You will immediately notice the impressive, open curved staircase which extends from the second floor right down to the basement. The Living Room and Dining Room are to your right and further down the Hall is the Large remodelled Eat-in Kitchen with quartz counters and sliding glass door to the multi level deck overlooking the quiet ravine. The cosy main floor Family Room is beside the Kitchen and features a woodburning Fireplace. The Laundry Room with sink and door to Garage is located on the main level. On the second floor you will find 4 roomy Bedrooms, the Primary Bedroom with walk-in closet and 4 piece Ensuite. The Lower Level is suitable for an In-Law suite with a 4 piece Bathroom, Bedroom, Recreation Room with Gas Fireplace and a Games Room/Office or sixth Bedroom. Take a stroll to the Lake and Bronte Village/Harbour along the meandering Trail, enjoy the Beach, Marina, numerous Cafes, Historic Sovereign House and delightful Shops (id:57069)
Royal LePage Real Estate Services Ltd.
2511 Scotch Pine Drive
Oakville, Ontario
Talk about curb appeal!!! Absolutely beautiful Mattamy Executive home, on a premium lot, backing onto lush ravine, in desirable West Oak Trails. Meticulously landscaped front & back, with breathtaking perennial gardens & intricate hardscaping. Over 3600 sq ft of thoughtfully planned living space. 4 beds, 2.1 baths. The spectacular back yard is nothing short of resort-worthy, with custom designed salt-water, in-ground pool & gorgeous stone waterfall. Lovingly maintained & updated, the pride of ownership is clearly evident inside & out!! Open 2 storey Living Rm with huge wall of windows. Cozy family room with gas fireplace open to newly updated kitchen with sleek, crisp cabinetry & ceazar stone counters, breakfast bar & additional wall of built-ins!! 3 French doors lead you to a fabulous custom platform deck with glass panels, so you can enjoy your morning coffee with the spectacular views of the pool & ravine Second floor boasts open loft ( perfect for home office or lounging area), Primary Bedroom with walk-in closet & luxurious 4 pc ensuite with deep corner jet tub. 3 good size additional bedrooms & 4 pce bath. Finished Walk-out lower level with Huge Recreation Rm, over-sized windows & French doors open to your private backyard oasis!!!! Huge storage room (with bathroom rough-in) with expansive cold cellar. Recent upgrades include metal roof with 50 yr warranty ('18), 9 ft front door with extended glass ('18), garage door ('18), high efficiency furnace ('22), A/C ('22), kit ('20), fridge ('21) & much more!! Conveniently located on a quiet street in family friendly neighbourhood & sought after school district. Close to walking trails, parks, shopping & close proximity to Oakville Trafalgar Hospital! Easy access to Dundas & all major highways & 20 mins to Airport. This isn't just a home...It's a lifestyle!! (id:57069)
Sotheby's International Realty Canada
2197 Marisha Court
Oakville, Ontario
Ravine! Oversized pie-shaped lot! Direct access to miles of walking trails! Nestled on a quiet street of only eight residences, this home is ideal for families with young children. This desirable neighbourhood is within walking distance of top-rated private and public schools, parks, and an extensive trail network. Essential conveniences such as shopping centres, restaurants, Sixteen Mile Sports Complex, and River Oaks Community Centre are nearby. The main level was designed for seamless entertaining, featuring engineered hardwood and porcelain tile floors, a formal living room, den, and powder room, along with a convenient laundry room providing access to the side yard. A family room, with a corner electric fireplace, adds warmth and ambiance. The heart of the home lies in the stunning kitchen, equipped with high-gloss white cabinetry, quartz countertops and backsplash, and stainless steel appliances. An island with breakfast bar seating four, a built-in dining table, and semi-circular seating area with storage both enhance functionality and style. Ascend the staircase to discover the primary bedroom, boasting a walk-in closet and modern four-piece ensuite featuring double sinks and a glass shower. Three additional bedrooms and a four-piece main bathroom with double sinks complete the upper level. The finished open concept basement offers versatility with laminate flooring, a recreation room with wet bar, dining area, fifth bedroom, three-piece bathroom, and ample storage space. Crown moldings, pot lights, and hardwood staircases with wrought iron pickets add sophistication. Additional details include hardwood floors throughout the upper level, updated windows, a replaced garage door, aggregate walkways, and meticulously landscaped yards. Backing onto Oakridge Park, this exquisite 4+1 bedroom executive residence boasts exceptional privacy! (id:57069)
Royal LePage Real Estate Services Ltd.
152 Chisholm Street
Oakville, Ontario
Step into modern luxury with this John Wilmot designed residence in prestigious Oakville, a short walk to DT. The home boasts over 3,000 sq. ft. of magnificent living space constructed by a high end luxury home builder with 4 bedrooms and 3.5 baths. Offering a rough in for a heated driveway and an electric car charger, accessibility and sustainability are ensured. Inside, enjoy the comfort of heated floors in the basement and bathrooms, along with a heat recovery system for optimal air quality. The kitchen is a chef's dream with Themador appliances, an industrial-grade exhaust fan, and a hidden appliance garage in the spacious pantry. Throughout the home, you'll find 6-inch engineered hardwood floors, Pella windows, central vacuum, and two-zone heating and cooling options. The kitchen dazzles with toe-kick central vac in kitchen island, designer cabinets, quartz countertops, and a sleek backsplash. Ascend unique French style picket railings with solid oak treads and experience the seamless blend of classic craftsmanship and modern amenities. State of the art Multi zone heating and cooling system. A short walk to DT Oakville, Tannery Park, and the lake. Welcome to luxury living at its finest in Old Oakville where restaurants, shopping, water sports, theatre, and private schools are all close by. (id:57069)
Sotheby's International Realty Canada












