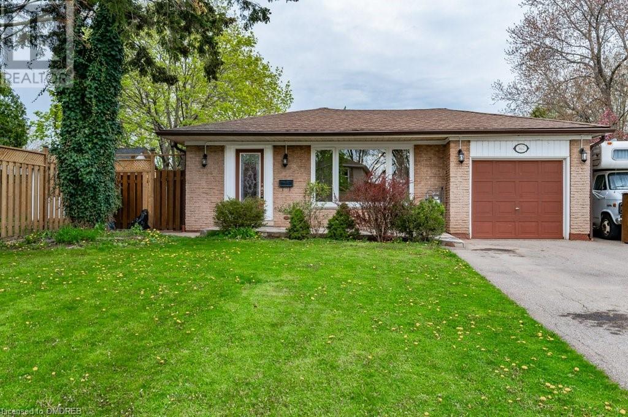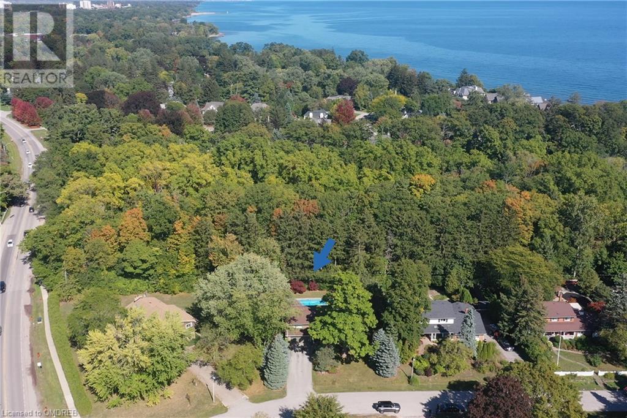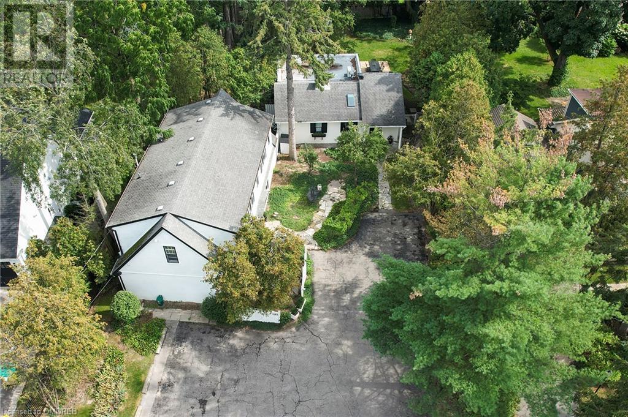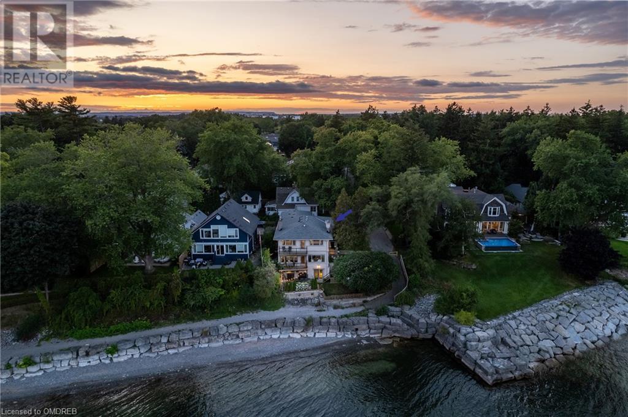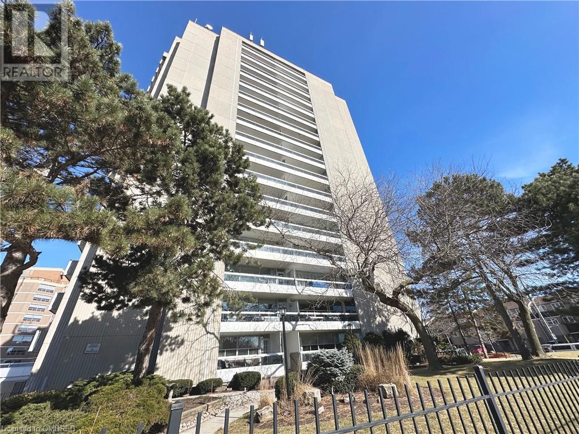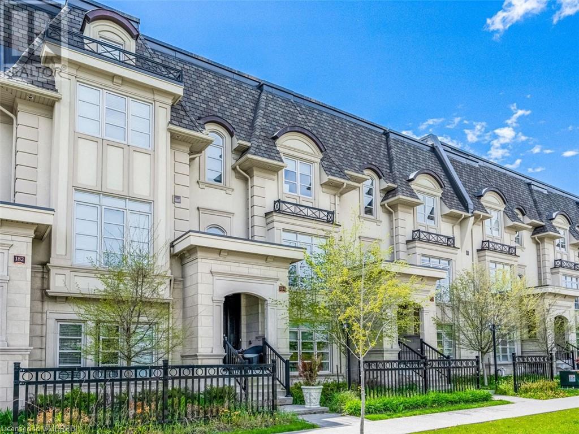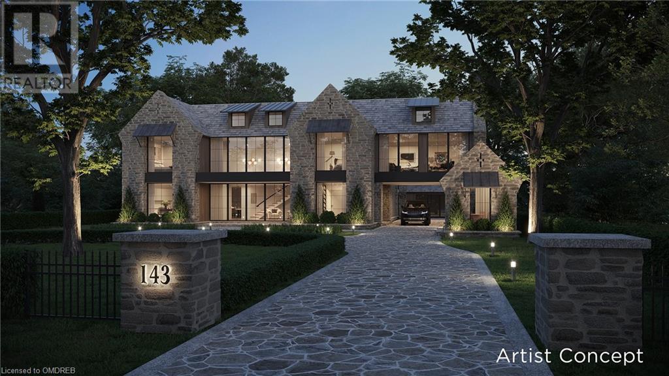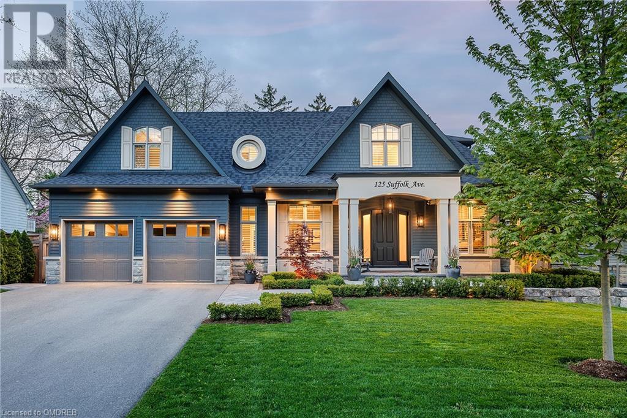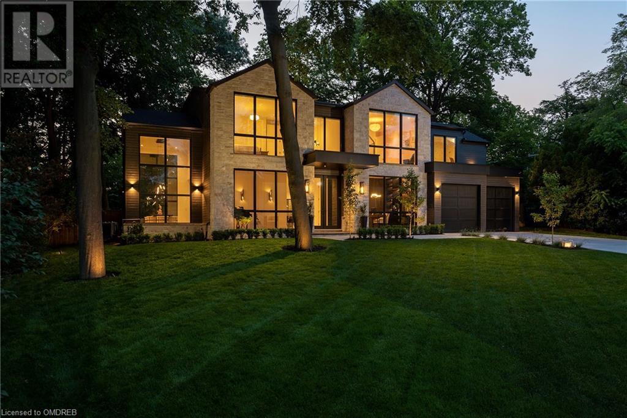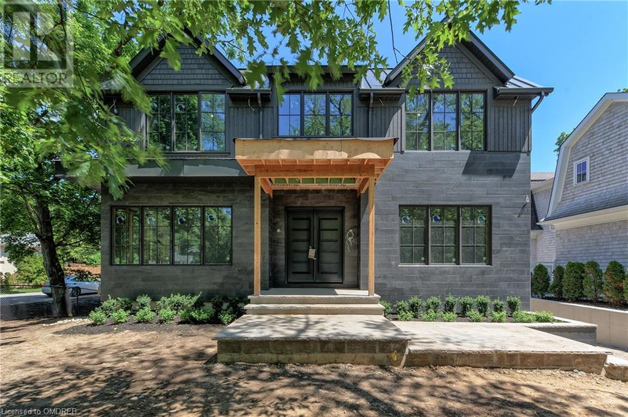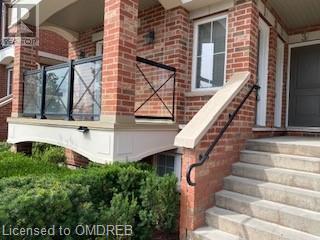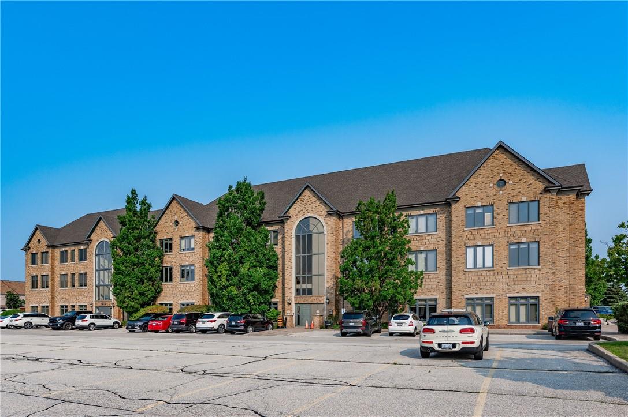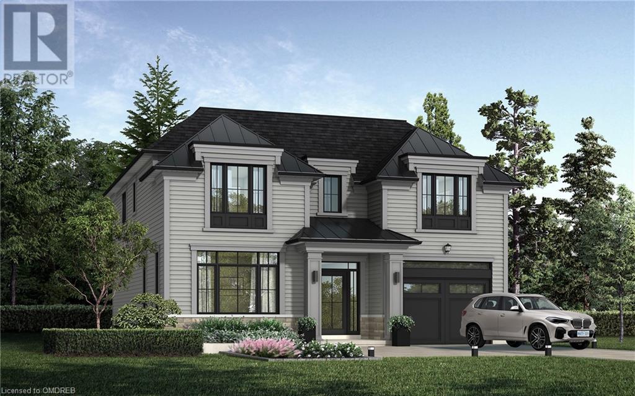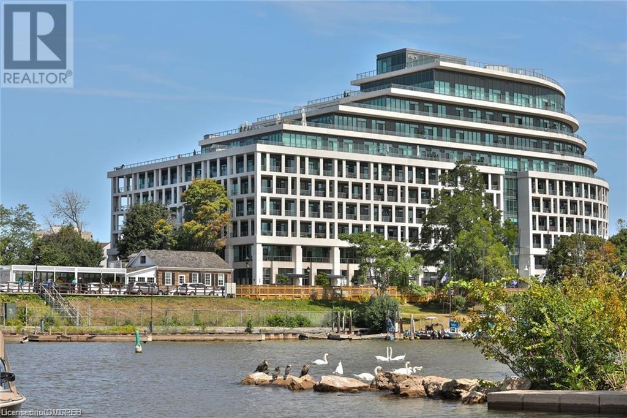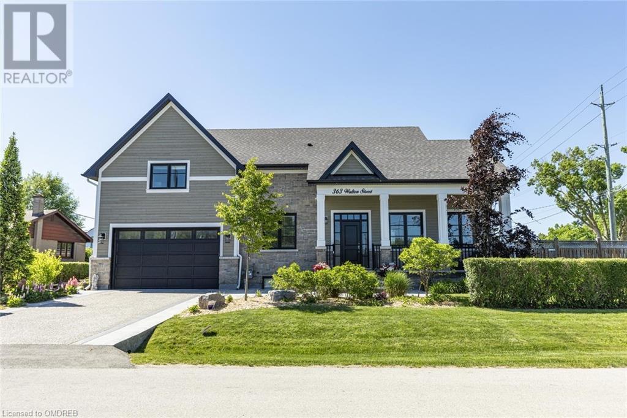Oakville, On Listings
102 Bronte Road Unit# 215
Oakville, Ontario
BOATING ENTHUSIASTS!! Walk onto the dock right from your back door! You can enjoy boating if you own a boat, or want to rent a kayak or paddleboat! EXTREMELY RARE FIND! Unparalleled WATER VIEWS & PRICE in historic village of Bronte. Beautiful & spacious direct waterview corner suite offering stunning south facing views in Upscale Luxury Boutique building! This rare corner unit with wrap around balcony is one of only a few that literally sits over the bronte harbour. It offers a spacious & open concept layout providing an abundance of sunshine from the floor to ceiling windows & multiple walkouts. At approx 1226 sq. ft., this fabulous 2 bedroom unit also includes a gorgeous kitchen with stone countertops and Stainless steel Appliances, engineered hardwood floors, a beautiful solarium, all large principal rooms. You don’t want to miss this one. Priced under a Million it also includes 2 Underground parking spaces. Furnace replaced in 2020, newer appliances, (new custom blinds in Solarium & Living room). Condo amenities include an indoor pool, saunas, exercise room, party room and an incredible huge ‘roof top’ patio with BBQs, multiple sitting areas and offering 360 degree panoramic views of entire Village of Bronte, the harbour and lake. “Pier 12” is a small, very exclusive condominium building of just 45 Units. Enjoy unparalleled views of the inner harbour and lake and watch the sailboats come in and out of the harbour from your living room. Set literally in the very heart of Bronte Village, you can walk everywhere incl the stunning Harbour, Marina, Lake, water-front trails, shoppes, restaurants, services, churches, & transportation, Bronte Harbour Yacht Club. Rarely does a south facing unit becomes avail. Don’t miss it! So if you want Stunning Water views from LR, sunroom & both bedrooms and if you want Walkouts to the patio from LR, Sunroom & MBR .. all at a great price in a great town - then this is the place for your next home !! (id:57069)
Royal LePage Real Estate Services Ltd.
54 Holyrood Avenue
Oakville, Ontario
To live south of Lakeshore on a private cul-de-sac, near the water’s edge, only a short stroll to downtown Oakville and the harbour is exceptional. To have a west backing, 14,334 sq ft lot that has been meticulously landscaped in 2019 with Cedar Springs and which backs onto protected woodlands is arguably a pinnacle offering for those who seek the true Oakville experience. Not only can one build over 4,100 sq ft within a 70’ frontage, but this opportunity comes replete with an exceptionally renovated bungalow that would serve any family’s needs until such time that they’d like to build. Or, if you’re a downsizer who has a taste for signature locations and lands then perhaps you’ll enjoy this exceptional home that has been completely renovated both cosmetically and mechanically. It really is the best of both worlds. Large back patio, beautiful plantings and features, fully irrigated with outdoor lighting - control via phone app. Open concept interior with wide plank Oak floors, two gas fireplaces and a fantastic lower level with storage and a large rec room, updated appliances, central vac, fully waterproofed foundation, newer survey, home environmental audit available, extra height single garage. An exceptional opportunity that delivers on expectations. (id:57069)
Century 21 Miller Real Estate Ltd.
367 Yale Crescent
Oakville, Ontario
South-West Oakville! Inground pool! Prime 119’ deep lot! Situated in a family-friendly neighbourhood within walking distance of parks, Queen Elizabeth Park Community and Cultural Centre, Gladys Speers Public School, Eastview Public School, St. Dominic Catholic Elementary School, and South Oakville Centre. Conveniently close to major highways, GO Train, Bronte Village’s shops and restaurants, and the lake. This 3+1 bedroom backsplit offers laminate flooring throughout all three levels. The main level welcomes you with an open concept layout, introducing a spacious living room overlooking the front yard with direct access to the covered deck, a dining area, and an updated kitchen. Upstairs, three spacious bedrooms await, two of which offer walk-outs to the upper deck, accompanied by a vintage four-piece bathroom showcasing a clawfoot bathtub. Downstairs, the finished basement with separate entrance adds valuable living space, boasting an oversized recreation room highlighted by a corner woodburning fireplace with a floor-to-ceiling stone surround. Additionally, there’s a second kitchen combined with laundry facilities, a fourth bedroom, and a three-piece bathroom. Step outside to the fully fenced back yard retreat, featuring an inground pool surrounded by concrete and interlock, a raised deck, privacy hedges, and a covered deck providing convenient access to both the garage and the house. It’s the perfect setting for raising a family! (id:57069)
Royal LePage Real Estate Services Ltd.
153 Wolfdale Avenue
Oakville, Ontario
Rare opportunity steps from the lake in southwest Oakville. South of Lakeshore Road, sitting on a supremely private 16,630 square foot supremely private lot. 100-foot frontage with 129 feet spanning the rear. Mature mixed tree canopy lines the property and dense greenery and Fourteen Mile Creek abuts the back. Updated 4-bedroom, 3.5 bath home with plenty of space for a large family. Generous sized bedrooms, large windows, multiple family spaces and open kitchen. Immaculate rear yard with expansive concrete pool, multi-tiered decks, spacious stone patios and sprawling flat grassy areas. This property offers an incredible opportunity, the home can easily be lived in, while it is also prime for development; renovate, rent out and/or landbank for the future. Large lots south of Lakeshore are becoming a rarity and demand for private enclaves with amazing locations hasn’t waned. This location is ideal; a small, quiet lakeside cul-de-sac of custom homes, south of Lakeshore road, just a short stroll to walking trails, Appleby College and easy access to both the Bronte core and downtown Oakville. Property dimensions are 100 feet X 159 feet X 129 feet X 147 feet and it is zoned RL1-0. An incredible building lot. (id:57069)
Century 21 Miller Real Estate Ltd.
1182 Linbrook Road
Oakville, Ontario
Rare opportunity to own a 5 unit residential property. All units have been recently renovated. On a 15,000 square foot lot which can be developed into a single luxury home in the future. Lot suits a modern build. If interested, request to see plans for a new house that were drawn. 4 units are currently leased for a monthly income of $10,450. The fifth unit would get $2,250. High monthly cash flow from a residential property in this price range. Big lots in Southeast Oakville have appreciated well as they allow for the development of larger homes. As they become more scarce, that trend is likely to continue. Given these units are recently renovated, this is an excellent land-banking opportunity. 5 kitchens worth of appliances. 2 sets of laundry equipment. Split systems for heating/cooling. Window coverings and electric light fixtures. Walk to schools in Morrison. (id:57069)
Century 21 Miller Real Estate Ltd.
2433 Presquile Drive
Oakville, Ontario
Have it all with this sophisticated luxury home with a premium Joshua Creek location. This exquisite Fernbrook townhome features 3 + 1 bedrooms, 3.5 bathrooms, & approximately 2,150 sq. ft. of living space, plus a professionally finished walkout basement with a recreation room, wet bar, 4th bedroom/office, & 3-piece bath. The allure begins at the curb with a majestic stone façade & professional landscaping, including extensive interlocking stone & a huge patio with an upper deck in the backyard installed in 2015. Front door replaced with custom door. Two-storey sunken foyer & the main floor boasts 9’ ceilings, & natural-finished hardwood floors grace the main floor & upper hall. Pot lights on all three levels, custom blinds, & an impressive curved oak staircase enhance the elegance. Decorative columns & a tray ceiling add a formal ambiance to the separate dining room. Entertain & relax in the generous great room featuring a gas fireplace & walkout to the upper deck. Beautiful maple eat-in kitchen includes under-cabinet valance lighting, sparkling quartz counters, a separate pantry, stainless steel appliances, & an enormous peninsula/island with a breakfast bar open to the great room. Convenience is key with inside entry to the garage & a second-floor laundry room. The generous primary suite boasts a lavish updated 5-piece ensuite bath with a soaker tub & separate shower. New furnace and a/c approx 4-5 years old. Walk to school & ravine trails, with quick access by car to shopping & restaurants. This home is in a fantastic commuter location, just a 3-minute drive to the 403/QEW. (id:57069)
Royal LePage Real Estate Services Ltd.
10 Timber Lane
Oakville, Ontario
Situated along the shores of Lake Ontario sits this perfectly situated non-riparian lakefront property in the heart of Bronte. With just over 3,000 square feet of living space above grade, plus a fully finished walk-out basement, this home is flooded with natural light and views of the water from almost every single room. The updated kitchen features stylish two-tone cabinetry, high-end appliances and an oversized island. The kitchen overlooks both the breakfast area, with built-in bench seating, as well as the oversized great room with gas fireplace. A large formal dining room is found off the foyer with built-in China cabinet and beautiful corner windows. A main floor laundry room, powder room and inside access to the attached double car garage complete this space. The primary suite has an open concept design and is located across the front of the home to take advantage of the beautiful views. Step out to your private balcony, the perfect space to watch the sunrise. The ensuite features double sinks with plenty of storage, stand-alone soaker tub, water closet and large walk-in closet with custom organizers. In addition, there are three other bedrooms, all generous in size and with views of the lake, along with two additional bathrooms. The walk-out lower level of this home, with French door and oversized windows, allows this space to not feel like a basement, but rather an extension of the upper levels. Here you will find a large recreation room, home office and full bathroom. Decks and balconies are found on every level of this home to really take advantage of enjoying the views. Walking distance to all that Bronte has to offer and located down a quiet lane, this is a rare opportunity to live on the lake in a perfect lifestyle home. (id:57069)
Century 21 Miller Real Estate Ltd.
110 Orsett Street
Oakville, Ontario
Extensively renovated semi, with a large pie lot on a quiet, family-friendly street in desirable College Park. The pie lot is 110 ft deep and 54 ft wide across the rear. Step inside and be greeted by an abundance of natural light streaming through large windows. The versatile living and dining areas seamlessly flow together, with the dining room featuring a walk-out to the backyard deck – ideal for entertaining. The renovated kitchen showcases updated cabinets with pot drawers and a pantry cupboard, stainless steel appliances, a display cabinet, and convenient side door entry. Granite countertops and laminate flooring complete this modern culinary space. Upstairs, you'll find three well-appointed bedrooms and a 4-piece bathroom with a soaker tub and vanity storage. The main and upper levels feature stylish laminate flooring throughout, ensuring a seamless and easy-to-maintain living environment, plus a custom hardwood staircase - no carpet. The lower level offers a spacious recreation room with a drop ceiling and broadloom flooring, a convenient 2-piece bathroom, and a dedicated laundry/utility/storage area. The home has been meticulously updated with a new electrical panel (2021), updated windows and doors, freshly painted interior and exterior, plus updated eavestroughs and downspouts. Outside, enjoy a long driveway accommodating up to 5 vehicles, a garden shed for storage, privacy fencing, and a low-maintenance deck surrounded by perennials. This sought-after location is within walking distance to top-rated schools, including French Immersion programs, parks, trails, golf clubs, rec centers, shopping, major highways, the GO station, and Sheridan College. Don't miss this opportunity to make this lovely house your new home! (id:57069)
Martin Group
50 Kaitting Trail Unit# 419
Oakville, Ontario
1 Bed + 1Den, 1 Bath, Spacious Condo With 9Ft Ceilings, W/O To Balcony with open view, best Kitchen layout W/Granite Countertops, Stainless Steel Appliances, LAUNDRY unit in-suite. INCLUDED: 1 underground PARKING, 1 LOCKER, Hi-speed 1Giga INTERNET, Hi-tech security/intercom video system, access to Gym, Party room, and Rooftop Patio With Bbq. Steps To Parks, Schools, Restaurants, Transit, Hospital And Shopping. No Smoking, Tenant pays Hydro. (id:57069)
Right At Home Realty
225 Speers Road Unit# 9
Oakville, Ontario
Exceptional opportunity in the heart of Central Oakville! This professional condo is strategically located just a short distance from the highway, Oakville Go Station, and the vibrant Kerr Village. With high traffic volumes and prime exposure on Speers Road, this location is perfect for maximizing your business signage visibility. The second-floor corner unit comprises two units offering a total of 1,827 square feet of contemporary space. The main floor features 1,248 square feet, including three offices divided by glass walls, high-quality vinyl flooring, and extra-high ceilings. Additionally, there are 579 square feet of mezzanine space with hardwood floors and floor-to-ceiling windows. Modern amenities include two sleek bathrooms and two kitchenette areas. This development also offers plenty of visitor parking spaces, ensuring convenience and accessibility for all. Don't miss out on this perfect opportunity to establish your professional office in Oakville's prime business district. (id:57069)
Royal LePage Real Estate Services Ltd.
2044 Grand Boulevard
Oakville, Ontario
Welcome to 2044 Grand Blvd, nestled in the heart of Oakville's highly coveted Falgarwood neighborhood. This enchanting two-story detached home boasts 4 bedrooms and 3 bathrooms, offering ample space for your family's needs. Step inside to discover a luminous and expansive living/dining area, seamlessly connected to a newly renovated kitchen adorned with gleaming stainless steel appliances. The kitchen flows effortlessly into a cozy family room, providing a picturesque view of the serene, private backyard. Falgarwood is renowned for its vibrant community spirit and abundant amenities, including parks, trails, schools, and shopping centers. Just steps away, you'll find scenic wooded walking trails perfect for weekend strolls. This location is a commuters dream with convenient highway access. The property also features a generous 4-car driveway and a double car garage, offering a total of 6 parking spaces. This is the perfect opportunity to renovate and transform this charming house into your dream home. Don't miss out on making this sought-after address your own! (id:57069)
RE/MAX Aboutowne Realty Corp.
1292 Grainer Court
Oakville, Ontario
Follow Your Dream, Home to this beautiful property on a private court in the most desirable Glen Abbey here in Oakville! This stunning home offers over 3400 sq ft of above grade living space. Upon entering you will no doubt feel how grand this family home is with its formal living room boasting Cathedral Ceilings over 16ft in height along with wall to wall windows that completely light this room up, perfect for a Grand Piano! The layout on the main floor is an entertainers dream with the flow from the formal dining room to the bright and spacious kitchen leading you outside to your private oasis including a pool for everyone to enjoy. The family room which takes in the afternoon sun and large office complete this main floor space. The Primary retreat bedroom is overly generous in size and will not disappoint along with the ensuite bathroom and walk in closet. This 4 bedroom/2.5 bathroom home has beautiful hardwood throughout along with California shutters and large windows wrapping around the entire house. Grainer Court offers a 10+++ walk score to shops, parks, green space, walking trails and Abbey Park High School which is ranked as one of the very best! If you are in the market for an extraordinary lifestyle where your kids can play road hockey or hopscotch without worry on this private court with only 12 other homes, this could truly be one of the best real estate offerings there is! Relax and enjoy your tour! (id:57069)
Engel & Volkers Oakville
212 Poplar Drive
Oakville, Ontario
Prime location and exceptional value! A dream life, ultimate deep private lot, & superb community in Southeast Oakville waits for you. Indulge your large family with the best of everything – generous private individual space, areas to host friends & a picturesque custom gunite saltwater pool with an integrated hot tub in the backyard oasis for summer fun. Being in a highly-rated Oakville school catchment ensures quality education & being so close to Lake Ontario sees to a content, serene lifestyle. This grand estate property offers extensive hardscaping, a triple garage, meticulous landscaping & towering trees, creating a comfortable sanctuary. Inside, immerse yourself in timeless quality finishes gracing every corner of this approximately 4400 sq. ft. residence with 5 bedrooms & 6 bathrooms plus finished basement. Deluxe hardwoods, stone tiles & counters, crown mouldings, pot lights, custom built-ins, cabinetry & wall mouldings; skylights, custom blinds & shutters, 3 fireplaces, 2 walkouts & high-end appliances enrich daily life. A generous living room & separate dining room handles large formal gatherings & the family room aids with any overflow. The epic custom kitchen sustains all your culinary obligations in high-style with ease. Work remotely in the main floor office with custom cabinetry. Upstairs comprises 5 bedrooms & 4 luxe bathrooms, including the principal retreat featuring a sitting area & lavish 5-piece ensuite bath. Casual entertaining is a breeze on the lower level offering a media room, rec room, entertainment room & 3-piece bath. Ultimate home and backyard! (id:57069)
Royal LePage Real Estate Services Ltd.
2263 Marine Drive Unit# 1702
Oakville, Ontario
Bright 1 bedroom unit in Oakville's desirable Bronte neighbourhood. Impressive views to the North and West provide spectacular sunset view and plenty of light. Situated south of Lakeshore, this building provides easy access to Bronte's marina, park spaces, waterfront trails, coffee shops and some of Oakville's best restaurants. Easy access to the QEW, GO Train and regional transit make commuting a breeze. Unit includes exclusive use of 1 parking space and 1 locker. (id:57069)
RE/MAX Aboutowne Realty Corp.
2180 Marine Drive Unit# 1205
Oakville, Ontario
A coveted lakeside lifestyle awaits in vibrant Bronte, where luxury meets convenience at the award-winning Ennisclare II on the Lake. This stunning, updated 2-bedroom, 2-bathroom suite spans approx. 1400 sq. ft., + a 170 sq. ft. balcony where sitting on your balcony is perfect all day long offering magical lake & harbour views. Perfect south west location. Updates include exquisite Merbau hardwood flooring T/O, upgraded porcelain tiles, & completely redone bathrooms & kitchen. Host elegant dinner parties in the formal dining room, overlooking the spacious sunken living room with wall-to-wall windows & a W/O to the covered balcony with views of Bronte Harbour. Dream kitchen features custom cabinetry, valance lighting, granite counters, stainless steel appliances, & a granite breakfast bar open to the dining room. Generous primary retreat with a W/O, walk-in closet, & lavishly appointed 3-piece ensuite bath with marble floor & wall tiles & an oversized glass shower with body jets. A large 2nd bedroom with W/O, a 4-piece main bath with soaker tub/shower combo & in-suite laundry/storage room complete this ideal floor plan & there is 1 underground parking space located next to the door. The building's outstanding amenities ensure your security & cater to all your social & recreational needs. Walk to trendy Bronte Village for boutiques & restaurants, & explore Bronte Heritage Park, Bronte Harbour, & the Waterfront Trail, live music in park, exceptional and botanical like gardens. Commuters enjoy quick access to highways & the Bronte GO Train. Experience the perfect blend of serene lakeside living & urban convenience at Ennisclare II on the Lake. Amazing value! (id:57069)
Royal LePage Real Estate Services Ltd.
210 Chartwell Road
Oakville, Ontario
Exceptional Californian inspired Custom rebuild on one of Oakville’s most sought-after streets. Modern Luxury awaits you at 210 Chartwell road. Gren Weis’ contemporary interior design and architecture along with Mazenga’s craftsmanship, created over 7500 sf of spectacular living space offering the perfect entertainers home. Ideal chef's kitchen w/ Hays cabinetry has double islands, an oversized walk-in pantry, top-of-the-line appliances, Azul Macabus Blue Quartzite backsplash from Brazil, family room with gas fireplace and wall to wall built-ins. Flooded with light from the floor-to-ceiling windows, The living & dining areaoffers18ftceilings, linear gas fireplace, and custom walnut media wall. Spacious main floor office (could be main floor bedroom). The upper level offers 3 large bedrooms with ensuites, 2nd laundry, Primary retreat with glass catwalk, walk through closet and incredible spa-like ensuite with Lilac Marble wall from Turkey and bronze fixtures. The impressive lower level has heated radiant flooring, theatre room, huge laundry with2washers/2dryers, gym, spa bathroom with steam shower and a full suite with separate entrance and walkout. Some extraordinary features include Moncer European White Oak floors, stone by Marble Trend, new floating staircases with glass handrails, built in speakers in every room, Control4 home automation, views of the gardens from every window! Car enthusiasts will love the expansive 3 car garage with Reznor heater, epoxy floors, storage, LED lighting and peekaboo window into the main floor. Built on an expansive 102x 235lot with tiered manicured gardens, gunite saltwater pool and hot tub, custom fountain, and year-round turf grass. Ideally located, just a walk to Downtown Oakville where you can enjoy the best shops, restaurants and Cafes Oakville has to offer. (id:57069)
RE/MAX Aboutowne Realty Corp.
9 Marvin Avenue
Oakville, Ontario
5 bedroom + den, 3.5 baths freehold townhouse! Ground floor features a separate entrance in-law suite with its own ensuite bathroom and kitchenette. Perfect as an airbnb for additional income! Large balcony off the main floor. Kitchen with large walk in pantry. Den perfect for an office space or can be converted to a 6th bedroom! 4 other bedrooms including the primary suite located on the top floor. So much space in this amazing townhouse! 2 car garage, 2 driveway spaces. *Assignment Sale* (id:57069)
Royal LePage Real Estate Services Ltd.
184 Dorval Drive
Oakville, Ontario
Rarely offered, unique Luxury 4-bedroom, 4-bathroom townhouse boasting the epitome of sophistication and elegance. This gem features a private elevator with access to all floors and a custom-built kitchen w/ high-end appliances, an island and a butler's pantry. The cozy family room seamlessly merges with the dining area, leading to an outdoor terrace equipped with a gas line, ideal for year-round BBQs and al fresco dining experiences. Ascend to the magical rooftop vistas, a haven for outdoor gatherings and breathtaking views of the surrounding cityscape. With a 4th bedroom option on the main floor, a double-sided fireplace, and a master ensuite featuring a Juliet balcony, every detail of this home exudes luxury and comfort with high end expertly crafted finishes. Complementing its lavish amenities is a rare 3-car garage. Designed for minimum maintenance and maximum enjoyment, this townhouse presents the ultimate lifestyle home. Minutes away from the shores of Lake Ontario, It is located Central, Near private college, Public schools parks, shops restaurants. Min from lakeshore, double-sided fireplace, 3car , Dishwasher, washer/dryer, microwave, fridge, CVAC, Gasline for BBQ (id:57069)
Sotheby's International Realty Canada
3315 Harasym Trail
Oakville, Ontario
Stunning Brand new never lived in Kingsley model with a walk-out basement. Located in the West Preserve community. This 4 bedroom and 3.5 bathrooms has 10ft ceilings and hardwood floors throughout. Entertain in the Chef's open concept kitchen with built in appliances with ample storage. This kitchen and breakfast area has tons of natural light flowing in from the big windows. The Great room has 16ft ceilings and has a walk out balcony. The primary bedroom has a huge walk in closet and spa like ensuite. There are 3 other spacious bedrooms, 1 bedroom has a 2nd ensuite. With no neighbours in the back you can enjoy the sunsets on the deck overlooking Glenorchy Conservation. Close to parks, trails, hospital, highways and amenities. Internet is included until April 2025. HWT is included. (id:57069)
Right At Home Realty
234 Spring Garden Road
Oakville, Ontario
Fabulous opportunity in Southwest Oakville! Detached brick family home on sought-after street in highly desirable neighbourhood, just steps from the lake. With inviting Curb Appeal, sleek flat roof design, a timeless, minimalist aesthetic that prevalent in common modern architecture! Over 4030 Sq Ft of finished living space offering 4+1 Beds, 2.5 Baths, Double Garage. Main Floor offers double door entry to spacious foyer, centre hall plan with large principal rooms, Family Room, Living, Dining Room, Eat-in Kitchen and Laundry Room, ideal for family life! 3 Walk-outs from main level to sunny, west-facing Back yard and Deck spanning the width of the home, ideal for family gatherings and entertaining! Laundry Room with access from inside to Garage and side yard access. Upper Level with 4 spacious Bedrooms, Primary with Walk-in Closet and 4 piece ensuite Bathroom, Balcony off Bedroom with views of the Back Yard, and 4 pc main Bathroom. Large basement with large Recreation rooms, and an additional Bedroom. Backing onto towering trees, ravine and lush landscaping, enjoy ultimate privacy! Premier location, Nestled perfectly on a sought-after quiet street, close to exceptional private & public schools, close to the lake, a short distance to both Coronation Park, Bronte Village, Harbour/Marina, and downtown Oakville shops, cafes restaurants, conveniently close to GO Train, QEW this home presents a prime opportunity to make your move! (id:57069)
Royal LePage Realty Plus Oakville
1374 Sedgewick Crescent E
Oakville, Ontario
Location Location Location Discover an unparalleled opportunity in highly desirable SouthWest Oakville. This exceptional, one-of-a-kind building lot is nestled on a serene street, surrounded by some of Oakville’s most prestigious homes. Whether you envision building your dream home from the ground up or renovating the existing house, this prime lot is the perfect canvas for your aspirations. Spanning an impressive 15,711 sq ft, this parcel of land ensures ultimate privacy with its mature trees and a charming creek at the back. The location is unbeatable—just steps away from Coronation Park, Lake Ontario, shopping centers, and major highways. Additionally, it is situated within an excellent school district, making it ideal for families. Opportunities to own large parcels of land like this are exceedingly rare. Don’t miss out on the chance to create the home you’ve always dreamed of in one of Oakville’s most coveted neighborhoods! (id:57069)
Real Broker Ontario Ltd.
1508 Pilgrims Way Unit# 811
Oakville, Ontario
Welcome to this bright and spacious 2 bedroom condo nestled in the desirable Glen Abbey neighborhood of Oakville. The open-concept layout invites you in, with a cozy wood burning fireplace and a walkout to private terrace with storage locker. The updated kitchen overlooks the dining room, creating a seamless flow for entertaining. The Primary bedroom boasts a walk-in closet and convenient ensuite access. Plus, you’ll have the convenience of an underground parking space. With easy access to highways, transit, top rated schools and amenities, this condo is a must-see. (id:57069)
Royal LePage Real Estate Services Ltd.
2486 Old Bronte Road, Unit #319
Oakville, Ontario
Not all condos are created equal! What an opportunity this one is - in the Mint Condos in the growing Palemo West community. Not only is it a 1+1 den, but it offers up a covered, totally private 245 sq ft terrace in addition to the 830 sq ft interior living space. The unique entry way gives you a separated staircase leading down to your unit, with open concept modern living space, bright 4 pce bathroom and additional den space for home office, or guest bedroom, And perhaps best of all, this unit also comes with TWO owned parking spots, making it perfect for couples or young families, no need to wonder where the 2nd car is going to go (id:57069)
Coldwell Banker Community Professionals
143 Balsam Drive
Oakville, Ontario
Rare offering of a lush, private 102' x 296' lot (approx 0.7 acre) on coveted street in SE Oakville, close to downtown shops & restaurants. Build or enjoy as is! Long, meandering drive leads to existing family home of approx. 3,140 sq ft. Featuring 5 bedrooms and 4 bathrooms. The home is in good condition and could be lived in or rented out for the time being. Surrounded by mature trees on all sides, this lot is very private! With RL1-0 zoning, this lot allows for a build of over 8,600 square feet above grade. The 102’ wide frontage allows for a stunning elevation and interesting design not achieved on narrower lots. The depth of almost three hundred feet provides ample space for you to create the ultimate backyard oasis! The attached rendering was designed by Foreshew Design Associates Inc. proposing the possibility of a detached coach house style garage beside a true estate home. Steps to one of the area’s best public schools and close to the top private schools in Oakville. Being on the south end of Balsam, this home is just a few minute walk to Downtown Oakville and the Lake! A short drive to all major highways and Oakville GO. Your dream home awaits! (id:57069)
Century 21 Miller Real Estate Ltd.
125 Suffolk Avenue
Oakville, Ontario
West coast contemporary family home in SW Oakville. Crafted w/quality materials, clever designer details that distinguish it from the norm + outfitted with an exquisite yard that makes entertaining + adventure a breeze. Superb curb-appeal w/stately interior w/soaring ceilings + expansive glazing. Easy layout w/connected living spaces+ample privacy when needed. Timeless aesthetic w/a seamless blend of white oak, hand-forged metals, marbled + neutral-hued quartz, slab porcelain + custom milled cabinetry throughout – this is west coast contemporary at its finest. Private office enjoys front garden views as does the formal dining w/direct kitchen access through the servery w/walk-in pantry. Love to cook? The kitchen will appease the chef in the family w/custom multi-tone cabinetry, coffee station, integrated appliances + expansive island. Hand-forged hardware give an industrial flare, while smooth millwork creates a timeless aesthetic. Overlooking the sunny great room + breakfast w/glass doors that open to an incredible screened portico. Need storage space? The adjacent mudroom maximizes utility w/wall-to-wall cabinetry + access to outfitted garage. Primary retreat w/expansive glazing, dressing room w/built-ins + hotel-worthy ensuite. 3 additional bedrooms w/walk-ins + ensuite privileges. LL w/an open rec room + games space, wetbar, glass-enclosed gym, craft/5th bedroom, bath+extra storage. Spectacular yard w/wood-clad heated portico w/automatic screens, stone fireplace + adjacent spa. Sparkling salt-water pool w/raised tanning ledge, multiple expansive flat stone patios + lounges, raised stone feature walls w/concrete fire bowls, a firepit lounge, pool house w/bath+outdoor shower+beautiful landscaping. Exquisite home w/punchy designer details, quality materials + incredible built-ins – a brilliant combination elevating the overall timeless aesthetic. A desirable SW location, walking distance to Appleby College + YMCA + Lake Ontario. (id:57069)
Century 21 Miller Real Estate Ltd.
2102 Glenforest Crescent
Oakville, Ontario
Welcome to a captivating living experience that transcends the ordinary! Newly custom-built residence offering over 7,450 sq ft of curated living space magnificently set on a 100’ x 150’ manicured lot with pool and triple car garage. This 4+1 bedroom, 6.1 bath home exudes elegance and refinement. The interplay of textures, materials, thoughtful finishes and detailing makes every room a showcase of modern luxury. At the heart of the home is the open concept kitchen featuring oversized commercial grade appliances with double oven, with a fully equipped hidden pantry room like none other. Finely crafted full height seamless cabinetry and a large quartz island make for an ideal entertainment space. The kitchen flows through the generous breakfast room into a light filled great room with 16 ft floor to ceiling windows and numerous sliders. Perhaps one of the most special features of this home is the stunning dining room located in a private wing adorned with a wine feature-wall, 16 ft ceiling, dedicated servery and expansive windows. The upper level offers a private double door entry to the primary suite. 5-piece en-suite with heated large format, porcelain tiles, curbless shower and freestanding bathtub. The walk-in closet featuring custom floor to ceiling seamless cabinetry with integrated lighting and smoked glass display shelving. 3 large bedrooms with walk-in closets and en-suites. A spacious laundry room with task sink and plenty of storage completes this floor. A sophisticated lower level with Radiant heat floors, oversized walk-up, bedroom with en-suite glass framed gym, steam shower, sauna, wet bar with all the fixings & a plush private theatre. Thoughtfully appointed outdoor living spaces including a covered porch with double sided fireplace, outdoor kitchen with large built in BBQ and salt water pool with 2 deck fountains. And exceptionally tasteful home with timeless modern appointments rooted in function, good taste, and expert craftsmanship. (id:57069)
Century 21 Miller Real Estate Ltd.
128 Balsam Drive
Oakville, Ontario
Masterfully crafted west coast transitional set back on one of the most prestigious streets in SE Oakville. A few homes north of Lakeshore Road on a large estate lot, this newly built custom home is incredible. Seamless flow w/an easy layout that provides connected main living spaces + privacy. Timeless aesthetic w/a blend of white oak, natural marble, beautiful fixtures, neutral-hued quartz + custom milled cabinetry throughout – this is warm west coast style at its finest. 9107 total square feet. 5+2 bedrooms + 10 baths. Private office w/ wall-to-wall built-ins, formal living w/fp + dining w/walnut-clad servery. Expansive kitchen w/custom full-height cabinetry, integrated appliances + expansive marble+walnut island w/prep space + seating. Sunroom style breakfast area + family room w/cozy gas fp. Both breakfast + fr have double glass doors that open to the rear portico. A picturesque place to enjoy a morning coffee or an evening meal. Mudroom maximizes utility w/ wall-to-wall cabinetry + access to the garage + yard + 3-piece bath. The primary is a retreat with expansive glazing, double glass doors, beautiful millwork, 2-sided fireplace, dressing room with custom built-ins + a boutique hotel spa ensuite. Each additional bedroom is generously sized with walk-in + ensuite. Cleverly placed windows + 7 skylights keep this level bright + upper laundry offers convenience. The lower level expands living space w/rec room, games space, custom wine cellar/tasting room, wet bar, theatre w/tiered seating + 2 beds w/ensuites. This is a fun family level. Expansive rear yard w/wood-clad portico w/stone fp + flat grassy area. Perennials+mature trees frame the back fence line. Steps to Lakeshore Road, walk the paths along the shores of Lake Ontario, explore downtown Oakville and enjoy easy access to the GO train and major HWYs. Walk to New Central Elementary + close to private + public schools. (id:57069)
Century 21 Miller Real Estate Ltd.
1188 Carey Road
Oakville, Ontario
South East Oakville home Beautifully Maintained Two Storey Home Located On One Of The Most Prestigious Streets In SE Oakville. A Separate Living And Dining Room, a Large Family Room With Fireplace & Pot Lights, Kitchen with Granite Counter & S/S Appliances. Basement With 5th Bedroom & Bathroom and Recreation Room. Private backyard with In ground Pool.If the tenant decides to use the swimming pool, they shall be responsible for all expenses and maintenance . (id:57069)
Sotheby's International Realty Canada
135 Douglas Avenue
Oakville, Ontario
Exceptional residence boasting leading edge style and sophistication, located on the doorstep of downtown Oakville. Crafted by Bachly construction and set to be completed in the coming month, this outstanding property displays a very unique and modern appeal while offering a wonderful layout and unparalleled craftsmanship. Boasting 3,886 sq ft above grade plus a fully finished walk out lower level. Luxurious features abound including European engineered hardwood flooring, elevator access to all levels, open riser staircase with 3 storey feature wall, screened in covered porch and Subzero/Wolf appliances. The main level offers great entertaining space, featuring a very spacious kitchen/great room that’s sprawls across the entire rear of the home. The kitchen showcases custom cabinetry by Braam’s and offers a breakfast area with folding doors that open completely and slide away allowing for seamless indoor and outdoor living with the rear covered porch. The great room features over 15ft ceilings, large two-story windows, double sided gas fireplace, and a bar area with custom cabinetry and temperature controlled wine cellar. The main level also features a formal living room, an office, a pantry/scullery kitchen and 2-piece powder room. The upper level is home to 3 bedrooms, each featuring private ensuites bathrooms and walk in closets. The primary suite showcases both his and her walk-in closets, a natural gas fireplace and luxurious 5-piece ensuite bath. Laundry is also situated on the bedroom level. The lower level features an oversized 29'x24' 2-3 car garage, media room with natural gas fireplace and 4th bedroom with ensuite access. A large gym, mudroom and sauna are also showcased on the lower level. If you’re a family looking to live in Old Oakville and need a little extra space or empty nesters looking to downsize but appreciate the finest of quality, this property is sure to satisfy the most discerning of buyers. (id:57069)
Century 21 Miller Real Estate Ltd.
339 Morden Road
Oakville, Ontario
Welcome to your dream home in the heart of South Oakville! This custom-built residence offers a perfect blend of modern elegance and functional design. Step into the main level, where a breathtaking great room greets you with expansive windows that flood the space with natural light. The open-concept layout seamlessly connects the great room to the chef's kitchen, a culinary haven equipped with top-of-the-line appliances, a spacious pantry, and a convenient servery. Adjacent to the kitchen, you'll find an elegant dining area perfect for family gatherings. The versatile living room, which can easily double as a home office, and a large mudroom adds an extra layer of functionality to this thoughtfully designed floor plan. Ascend to the second floor where a luxurious master suite serves as a serene retreat, featuring a lavish ensuite with a soaking tub, a separate glass-enclosed shower, and a spacious walk-in closet. Four additional generously sized bedrooms, each with built-in closets, provide ample space and privacy, perfect for family living. Hardwood and natural décor throughout. The fully finished basement is an entertainer's paradise, boasting an expansive recreation room wired for a home theatre experience. A stylish bar area provides the perfect setting for hosting friends and family. The basement also includes a large den, a dedicated gym wired/media room, a spacious guest bedroom, and abundant storage space. Step outside to the fully fenced, pool-sized lot, where you can enjoy outdoor living at its finest. The covered porch, complete with outdoor speakers, offers an ideal spot for al fresco dining and summer barbecues. Located in a family-friendly neighbourhood, this home is close to top-rated schools and offers easy access to public transit, making your daily commute a breeze. Experience the perfect blend of luxury, convenience, and community in this South Oakville gem. Don't miss the opportunity to make this stunning property your forever home! (id:57069)
RE/MAX Escarpment Realty Inc.
208 Glen Oak Drive
Oakville, Ontario
True Muskoka in the City. This Move in Ready, Fully Renovated Bungalow Situated on a Private Tree Lined Lot With a Fresh Water Creek in the Back is a Rare Find Among the most Quiet Streets in Oakville. Potential to add an 2nd floor for an additional 1500 Sqft. The Main Floor is an Entertainer's Dream with and Open Concept Floorplan, Renovated Kitchen with Centre Island and Quartz Countertops, Pot Lights, Smooth Ceilings. Large Windows Overlooking the Private Lush Yard. 2 Large Bedrooms complete the Main Floor, each with their own Fully Renovated Ensuite and Large Closets. Venture further to discover the Renovated Basement. Large Rec Room with Deep Windows, 3rd Bedroom, 4pc Renovated Bath, Wet Bar, Laundry and Ample storage. Further Potential to add 3rd bedroom on main floor and for Circular Driveway & Double Car Garage (see floorplan in attachments). Newer Furnace, Newer A/C, Newer Owned Tankless Hot Water Tank, List goes on See Full Feature List. (id:57069)
Sutton Group Quantum Realty Inc.
24 Raymar Place
Oakville, Ontario
Stately residence at the bottom of an exclusive cul de sac, one house away from the Lake and steps to Downtown Oakville. Over 8000 sqft total space, including 5293 main & second floor and 902sqft heated & enclosed outdoor space. Extensively renovated by Cochren Homes in 2011, outdoor space added in 2015. 18,535sqft pie-shaped property, complete with saltwater pool & hot tub. Impeccably maintained. Timeless architecture & impressive curb appeal. Main floor features large principal rooms with Travertine tile, hardwood, Pella windows (with B/I blinds), pot lighting, B/I speakers, 2 storey high ceilings (in sitting room) & skylights. High end kitchen with Wolf, Subzerio and Miele appliances, oversized centre island, custom cabinetry & adjacent eat-in breakfast room. Kitchen opens to family room with 9’6” coffered ceilings, gas fireplace (with marble surround & wood mantle). Enclosed outdoor space with mounted heaters, ceiling fans, retractable screens, flatscreen TV, two-sided fireplace and outdoor kitchen with built-in Lynx BBQ. 2nd floor boasts large primary with walk-in closet (with custom organizers), California shutters & B/I speakers. 5pc ensuite with double vanity, soaker BainUltra tub (with Perrin & Rowe hardware) & oversized glass enclosed shower. 2nd floor includes 3 additional large bedrooms, 2 additional bathrooms and laundry room. 2nd floor also features combination exercise room/office with 3-sided fireplace & vaulted coffered ceiling. Large basement complete with 2 bedrooms, full bath, bar area, rec room, temperature controlled wine cellar & recently improved utility room. Professionally landscaped, towering trees & manicured gardens. Hardscaped with armour stone, interlock stone work and border & retaining walls. Salt water pool with adjoining hot tub with stone waterfall feature. 3 car garage. Raymar is one of Oakville’s most desirable streets, offering a rare combination of tranquility & easy access to Downtown Oakville amenities. (id:57069)
Royal LePage Real Estate Services Ltd.
2379 Central Park Drive, Unit #707
Oakville, Ontario
Experience executive living in this luxurious one-bedroom apartment in the trendy Oak Park neighborhood of Oakville. Located just steps from shopping, restaurants, pubs, and public transport, this unit offers convenience and style. Enjoy an oversized private balcony with stunning views. The apartment features a granite countertop, stainless steel appliances, dark laminate flooring, ensuite laundry, and one underground parking spot. The Building boasts impressive amenities, including a concierge, exercise room, meeting/party room, and outdoor pool with a BBQ area. Proximity to Sheridan College is an added benefit. Please note no pets and non-smokers only. A Credit Check, Employment Letter, recent Pay stubs & References are required with any Offer. The tenant is responsible for Hydro. The Photos were taken before the existing Tenant moved in. (id:57069)
Keller Williams Edge Realty
2563 Sixth Line Unit# 1
Oakville, Ontario
Welcome to Fernbrooks Condo Town Living in the Heart of Oakville's Uptown Core. Backing onto a Major Community Park with Ponds this 2 bedroom 2 bath unit has an Open Concept with no carpet, perfect for living and ideal for entertaining, Kitchen has Espresso cabinets with Built in microwave, Master bedroom has a 2 piece ensuite and walk in closet.Stand alone balcony and front door leads directly to outside.Walking distance to River Oaks Community centre, major shopping and restaurants, short drive to all major highways, GO train and Hospital. (id:57069)
Sutton Group Quantum Realty Inc.
2563 Sixth Line Unit# 1
Oakville, Ontario
Welcome to Fernbrooks Condo Town Living in the Heart of Oakville's Uptown Core. Backing onto a Major Community Park with Ponds this 2 bedroom 2 bath unit has an Open Concept and no carpets, perfect for living and ideal for entertaining, Kitchen has Espresso cabinets with Built in microwave, Master bedroom has a 2 piece ensuite and walk in closet. Stand alone balcony and front door leads directly to outside. Walking distance to River Oaks Community centre, major shopping and restaurants, short drive to all major highways, GO train and Hospital. (id:57069)
Sutton Group Quantum Realty Inc.
2375 Bronte Road Unit# 113
Oakville, Ontario
Discover your dream home in this beautiful, condo townhouse located in the prestigious Upper Glen Abbey community. This spacious residence boasts an open-concept design with 4 bedrooms along with modern bathrooms. The heart of the home is the contemporary kitchen, featuring stainless steel appliances, elegant granite countertops, ample cabinetry & pot lights The primary suite offers a generous walk-in closet and a luxurious 4-piece ensuite bathroom, while a 3-piece bathroom is conveniently situated across from the second bedroom. For your convenience, this home includes a private garage with direct access & additional storage space, along with a single driveway. Enjoy outdoor living on the two large open balconies. The location is ideal, with easy access to both the QEW and the 407 highways. (id:57069)
RE/MAX Aboutowne Realty Corp.
349 Trafalgar Road
Oakville, Ontario
Landmark Old Oakville brick residence fully renovated with newly rebuilt detached coach house with independent accessory dwelling unit. This luxurious dream home features a circular driveway and stately 10'0 ceilings. New wide-plank smoked-oak hardwood throughout. Centre hall plan with dramatic principal rooms. Dining room with fireplace mantle and french doors to front porch. Living room drenched in southwest light with a beautiful wood-burning fireplace. Elegant grand central staircase. Fabulous scale! This is a wonderful home for entertaining. Beautiful white Kitchen with top-of-the-line appliances, quartz counters and large centre island opens to Family Room with gas fireplace and patio doors to the garden. Main floor Den with gas fireplace and built-in bookshelves. Second Floor Laundry. Luxurious Primary Suite with walk-in Dressing Room, private Office/Reading Room and luxury Ensuite Bathroom with radiant heated floors. Three further Bedrooms all a great size and renovated family Bathroom. New central air conditioning and radiant heating. All up-to-date mechanicals and electrical. Newly re-built and renovated detached 2 car heated Coach House Garage with independent second floor apartment with separate entrance featuring a large open plan room with kitchen, 3 piece bathroom, gas heating, central air-conditioning and a wonderful view overlooking the garden. Huge 15,629 Square Foot lot with endless potential including room for a swimming pool. Beautiful circular driveway and parking for 10+ cars. Short-walk to all of Oakville's finest amenities including Downtown Oakville, Lake Ontario, OT Rec Centre & Pool, Tennis Clubs, Sailing Clubs, Oakville GO Station, Whole Foods, Starbucks, LCBO, top schools both public and private & so much more. (id:57069)
Royal LePage Real Estate Services Ltd.
2491 Badger Crescent
Oakville, Ontario
Welcome to 2491 Badger Crescent! Upgraded Executive 3 Storey Townhome in Oakville's New Encore Glen Abbey Community. Walk through the double front doors to approximately 1,786 sq.ft.of luxurious living space includes 3 Bedrooms, 2+1 Baths, a Den and open main floor Kitchen, Breakfast and large Living & Dining area. Bright White Kitchen cabinetry with stainless steel Appliances, elegant Quartz countertops. Large Quartz Island with waterfall edge, Single bowl sink, dishwasher, and seating for 3. Breakfast area with patio door to Terrace with glass railings. Upper level offers 3 bedrooms, 4pc Main Bath and Master with Walk In Closet & 3pc Ensuite with glass shower doors. Many Upgrades throughout including, 9ft ceilings, LED pot lights, rich dark hardwood floors, wood staircase with solid wood railings, large floor tiles, upgraded cabinets, countertops, faucets and & tiles in washrooms. Floor to ceiling windows on every floor allow for an abundance of natural light to flow throughout the home. Double car garage with inside entrance to main floor Den perfect for working from home, Laundry Room and stairs to unfinished basement. Total 4 Parking. By Castleridge Homes. Close To Major Amenities, Golf Courses, Provincial Parks, trails, Top Rated Public/Private Schools, Minutes To Bronte GO Station & The Highway QEW, 403,407. Available immediately. Call this home!! (id:57069)
Royal LePage Real Estate Services Ltd.
3353 Liptay Avenue, Unit #11
Oakville, Ontario
Imagine walking through an unparalleled luxury Bungaloft in the revered Manors of Bronte Creek.You must walk the lot to appreciate its beauty,with a huge 160’ lot offering total privacy,protected greenspace and the Bronte Creek ravine.Luxurious, meticulously maintained landscaping,stone water fountain,fire pit,stamped concrete walk way/patio with your own private putting green.Step inside to find a space where you will immediately see the attention to detail and exquisite quality.This rare 3-bedroom executive end unit bungaloft includes a loft open to below,with skylight,3rd bedroom with a 4pc bath,perfect for guests.The main floor has the primary bedroom double-sided gas Fireplace and luxury 5pc ensuite with a jetted tub and glassed in shower. Bright and spacious 2nd bedroom/office, separate dining & living rooms,vaulted ceilings,crown molding and a gorgeous kitchen with two toned cabinetry,island with quartz counter tops, s/s appliances.Convenient laundry room/mudroom from entry to the double garage.THE SHOW STOPPER is the one of kind Custom built 4-season addition,with floor to ceiling sliding doors and A SWIM SPA with a private separate shower.You will feel like you are in your own luxury retreat, it's a perfect space for a yoga studio or a gym/exercise area.Easy access to hiking and biking trails,shopping,golf courses,the Bronte GO Station,new Oakville Trafalgar Hospital,QEW, and 407.This is perfect for retirees or professionals looking for luxury and convenience! (id:57069)
RE/MAX Real Estate Centre Inc.
2904 South Sheridan Way, Unit #203
Oakville, Ontario
Medical/professional office, boasting 541 sqft! This unit can be tailored to suit a variety of business needs, from executive suites to collaborative work areas. Situated in a prime location with easy access to the QEW/403 and amenities, this property provides unparalleled convenience for both clients and employees. Street facing signage and exclusivity available. Public elevator and plenty of parking in the rear lot. (id:57069)
Royal LePage Burloak Real Estate Services
Lot 9 Macdonald Road
Oakville, Ontario
Nestled in an immensely desired mature pocket of Old Oakville, this exclusive Fernbrook development, aptly named Lifestyles at South East Oakville, offers the ease, convenience and allure of new while honouring the tradition of a well-established neighbourhood. A selection of distinct detached single family models, each magnificently crafted with varying elevations, with spacious layouts, heightened ceilings and thoughtful distinctions between entertaining and principal gathering spaces. A true exhibit of flawless design and impeccable taste. “The Chisholm”; detached home with 47-foot frontage, between 2,778-2,842 sf finished space w/an additional 1000+sf (approx)in the lower level & 4beds & 3.5 baths. Mudroom, den/office, formal dining & expansive great room. Quality finishes are evident; with 11’ ceilings on the main, 9’ on the upper & lower levels and large glazing throughout, including 12-foot glass sliders to the rear terrace from great room. Quality millwork w/solid poplar interior doors/trim, plaster crown moulding, oak flooring & porcelain tiling. Customize stone for kitchen & baths, gas fireplace, central vacuum, recessed LED pot lights & smart home wiring. Downsview kitchen w/walk-in pantry, top appliances, dedicated breakfast w/sliders & overlooking great room. Primary retreat impresses w/dressing room + double closet & hotel-worthy bath. Bedroom 2 & 3 have ensuite privileges & 4th bedroom enjoys a lavish ensuite. Convenient upper level laundry. No detail or comfort will be overlooked, w/high efficiency HVAC, low flow Toto lavatories, high R-value insulation, including fully drywalled, primed & gas proofed garage interiors. Refined interior with clever layout and expansive rear yard offering a sophisticated escape for relaxation or entertainment. Perfectly positioned within a canopy of century old trees, a stone’s throw to the state-of-the-art Oakville Trafalgar Community Centre and a short walk to Oakville’s downtown core, harbour and lakeside parks. (id:57069)
Century 21 Miller Real Estate Ltd.
Lot 18 Allan Street
Oakville, Ontario
Nestled in an immensely desired mature pocket of Old Oakville, this exclusive Fernbrook development, aptly named Lifestyles at South East Oakville, offers the ease, convenience and allure of new while honouring the tradition of a well-established neighbourhood. A selection of distinct detached single family models, each magnificently crafted with varying elevations, with spacious layouts, heightened ceilings and thoughtful distinctions between entertaining and principal gathering spaces. A true exhibit of flawless design and impeccable taste. “The Manor”; detached home with 50-foot frontage, attached double garage, finished w/2918sf + approx 1200sf in the lower level & 4 beds & 3.5 baths. Mudroom, den/office, formal dining & expansive great room. Quality finishes are evident; with 11’ ceilings on the main, 9’ on the upper & lower levels and large glazing throughout, including 10-foot glass sliders to the rear terrace from the breakfast area. Quality millwork w/solid poplar interior doors/trim, plaster crown moulding, oak flooring & porcelain tiling. Customize stone for kitchen & baths, gas fireplace, central vacuum, recessed LED pot lights & smart home wiring. Downsview kitchen w/pantry wall, top appliances, dedicated breakfast w/sliders & overlooking great room. Primary retreat impresses w/oversized dressing room & hotel-worthy bath. Bed 2 enjoys a lavish ensuite & bedroom 3 & 4 share a bath. Convenient upper level laundry. No detail or comfort will be overlooked, with high efficiency HVAC, low flow Toto lavatories, high R-value insulation, including fully drywalled, primed & gas proofed garage interiors. Refined interior with clever layout and expansive rear yard offering a sophisticated escape for relaxation or entertainment. Perfectly positioned within a canopy of century old trees, a stone’s throw to the state-of-the-art Oakville Trafalgar Community Centre and a short walk to Oakville’s downtown core, harbour and lakeside parks. (id:57069)
Century 21 Miller Real Estate Ltd.
2300 Parkhaven Boulevard Unit# 103
Oakville, Ontario
Wonderfully Appointed 1 Bedroom Condo In The Well Maintained & Run Boutique Building In The Ever Popular, Trendy & Convenient Neighbourhood Of Oak Park. Beautiful Hardwood Floors In The Bright Living Room And Bedroom, A Well Proportioned Open Kitchen, A Desirable Exclusive Use Patio, Lovely Bathroom, Good Closet Space For Storage With Upgraded Doors Throughout The Unit, En-Suite Laundry,Premium Parking Lot, Locker, Party Room With Kitchen, Bbq Area And Beautiful Gardens, Bicycle Storage Room, All Help Make This A Great Place To Live. Close To Stores, Doctors, Sheridan College, Go Station, Ravine Walks, Green Space, Easy Highway Access To The 403, 407, Qew, Schools, Local Eateries, This Condo Could Not Be Better Positioned And Would Make A Lovely Home For Tenants Of Any Age. **Please Note Photos Taken From Its Previous Listing With Owners Belongings ** (id:57069)
Royal LePage Realty Plus Oakville
11 Bronte Road Unit# 219
Oakville, Ontario
Welcome To Resort Living The Shores By Bronte Harbour. Spectacular One Bedroom + Den Unit With Two Full Baths, Hardwood Floors, Gourmet Kitchen With Granite Counters & Jenn-Air Appliances. A Walkout To Large 108 Sqft Balcony. Enjoy Stunning Panoramic Views Of Lake Ontario By The Rooftop Deck With Inground Pool, Cabanas, Hot Tub, Sitting Areas, Gym, Yoga Rooms, Theatre Room, Library, 24/7 Concierge. (id:57069)
Royal LePage Real Estate Services Ltd.
363 Walton Street
Oakville, Ontario
Indulge in luxurious living within this exceptional Oakville residence boasting a modern farmhouse charm infused with Mediterranean influences. Step into grandeur with soaring ceilings and hardwood floors in the living room. The chef's dream kitchen, featuring Quartz countertops and top-of-the-line appliances, sets the stage for culinary mastery. With not one, but three kitchens – including a main floor chef's kitchen, a loft kitchen, and a third kitchen in the basement suite – this home caters to multi-generational living with ease. A main floor primary suite, loft nanny suite, and secondary bedrooms ensure ample space for every family member. Venture outdoors to the professionally landscaped backyard oasis, complete with a gazebo and covered porch. Enhanced security features offer peace of mind with six hard-wired cameras. Equipped with an HRV filter and a 200 amp service, this home ensures optimal comfort and functionality. Don't miss the chance to own this epitome of modern multi-generational living, ideally located near all the best Oakville has to offer. (id:57069)
RE/MAX Aboutowne Realty Corp.
118 John Street
Oakville, Ontario
This lovely Freehold townhome awaits your personal stamp to make it your own gem! Imagine being able to stroll into nearby trendy Kerr Village or the shops of Downtown Old Oakville! Four levels of well laid out space encompasses over 1,880 square feet of total living space, with two walkouts to the private garden, from the ground level or the deck from the second level. The home is complimented by multiple bright sunny windows on all levels. Two spacious bedrooms and two full bathrooms complete the third level, with hardwood flooring throughout. The finished lower level offers a recreation room or potential for a third bedroom! Attractive stone and stucco exterior sets off the interlock brick driveway that accommodates two cars, plus a single garage. This home is perfect for the couple who wants to stay in town, but downsize their living space. (id:57069)
Century 21 Miller Real Estate Ltd.
3058 Sixth Line, Unit #206
Oakville, Ontario
This beautifully updated 2-bedroom, 2-bathroom condo townhouse offers modern finishes and newer appliances. Situated in a prime Oakville location, it boasts a spacious balcony, underground parking, and additional amenities. Perfect for those seeking comfort and convenience, this home provides easy access to shopping, dining, and transportation. Don’t miss out on this incredible opportunity to live in one of Oakville’s most desirable neighborhoods. (id:57069)
Royal LePage Burloak Real Estate Services
400 Randall Street
Oakville, Ontario
Walk to everything from this perfect downtown location. Huge 50’ X 170’ lot on quaint street in prestigious Old Oakville. This solid multi level side split has a unique design. Large principle rooms on the main floor. Second level has a primary bedroom retreat with 3 piece ensuite. The above grade lower level has a family room, 3 bedrooms and full bathroom and walks out to the gloriously green backyard. No large trees in the way, just lots of lush bushes and shrubs. Perfect lot to build a luxury home with lots of new builds on much smaller lots going on all around this property. Short stroll to lake and downtown shops and restaurants. (id:57069)
Century 21 Miller Real Estate Ltd.



