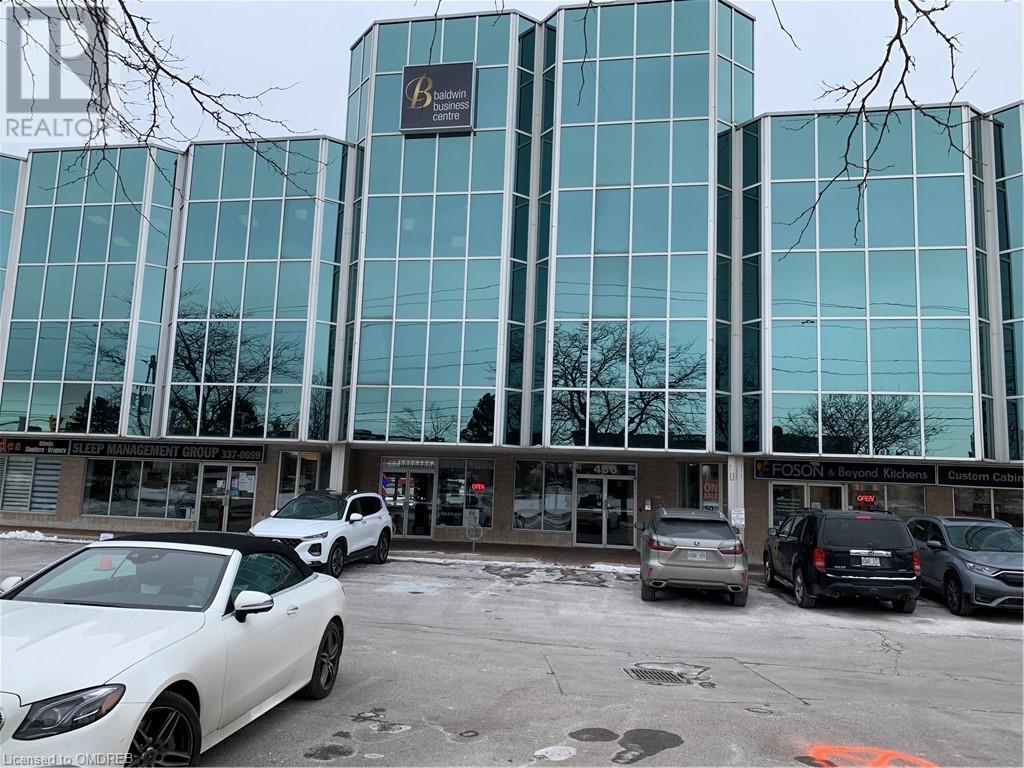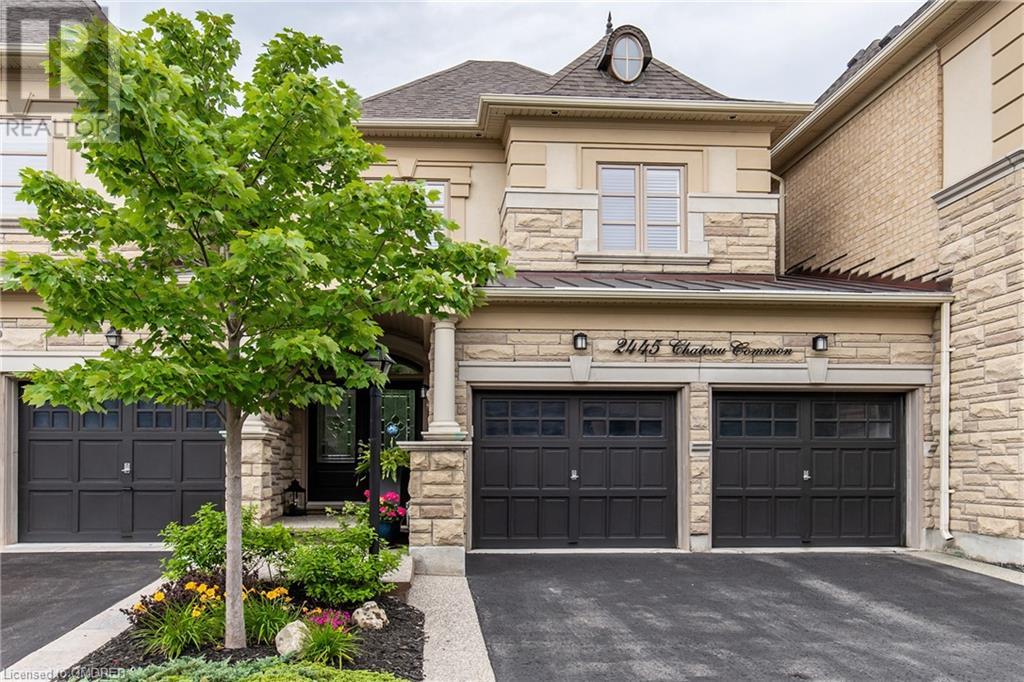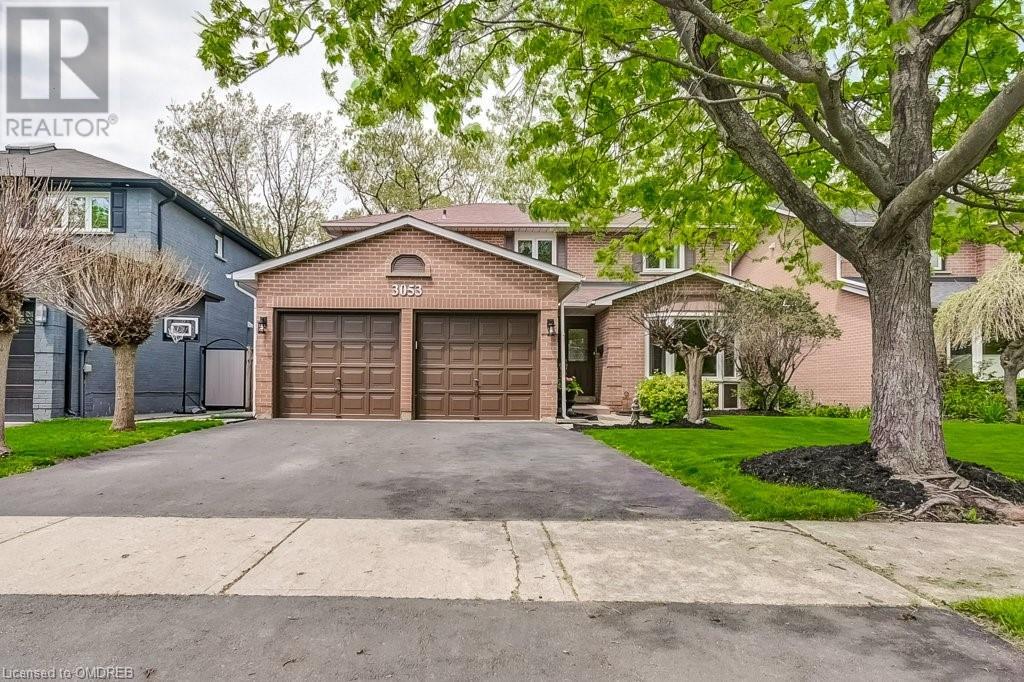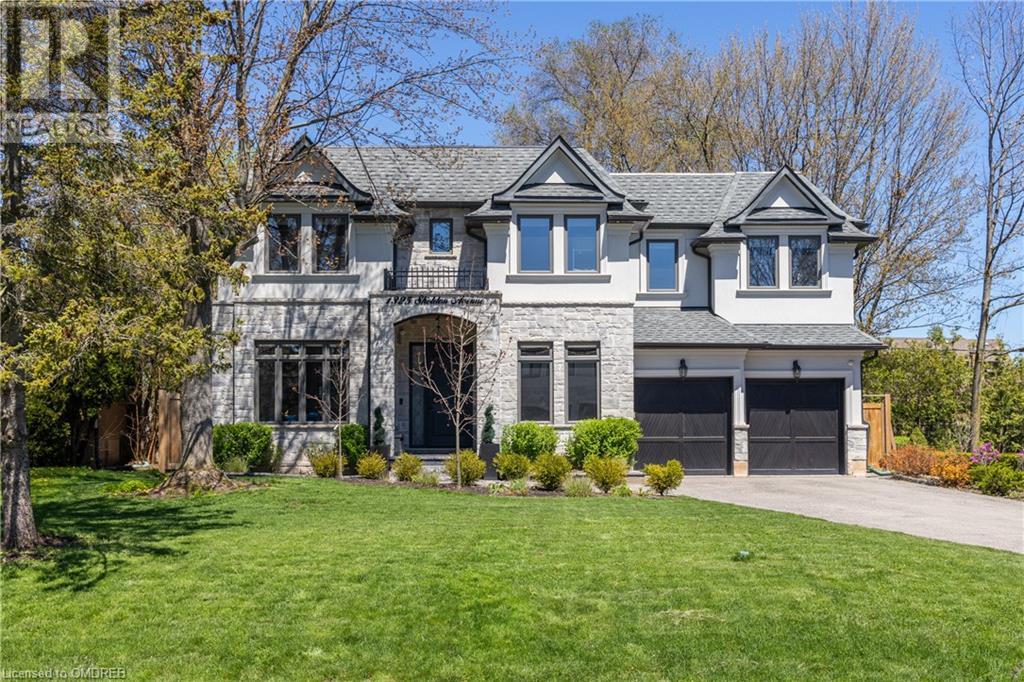Oakville, On Listings
194 Slater Crescent
Oakville, Ontario
Nestled in Kerr Village, 194 Slater Crescent epitomizes luxury living with its meticulous renovation and attention to detail. This 3-bedroom, 3-bathroom home boasts newly installed Pelle windows, flooding the interior with natural light and seamlessly connecting to the outdoors. The main floor exudes elegance with White Oak hardwood, unifying each space flawlessly. Standout features include the custom Scavolini kitchen, showcasing custom quartz countertops, floor-to-ceiling cabinetry, and top-of-the-line stainless steel LG appliances. The primary bedroom offers a private sanctuary with white oak floors, pendant lighting, and a luxurious ensuite with porcelain tile flooring and double sink vanity. Additional bedrooms feature white oak floors and Pella windows, blending style with practicality. The lower level offers versatility with a laundry room, powder room, and a family room perfect for entertaining. Outside, an interlocking stone pathway leads to a welcoming front porch, single-car garage, and spacious deck ideal for gatherings. The fenced yard, with a charming pear tree provides a private oasis. ** Fridge, Stove/Microwave are on order and will be installed prior to closing.** (id:57069)
86 River Glen Boulevard
Oakville, Ontario
Welcome to 86 River Glen Blvd, a captivating two-story home epitomizing modern comfort and convenience. Situated in River Oaks, this recently upgraded detached residence boasts 4 bedrooms, 4 bathrooms, and over 3300 sq ft of living space on a 45 x 137 lot (expanding to 65 in the back), perfect for family living. The culinary kitchen stands out with ceramic tile flooring, granite countertops, and stainless-steel appliances. Aesthetic picture windows flood the space with natural light, offering views of the scenic backyard with beautiful picturesque landscaping. Ascending to the upper level, the primary bedroom features broadloom flooring, crown molding, and bay windows overlooking the front yard. A spacious walk-in closet with built-in storage provides ample space for essentials, the ensuite bathroom boasts ceramic tile flooring and a luxurious Mirolin tub with a porcelain and tile surround, creating a spa-like atmosphere. Outside, the backyard charms with mature trees and professional landscaping, complemented by an expansive entertainers deck, perfect for outdoor gatherings. This property presents a rare opportunity to embrace comfort, convenience, and community in the sought-after River Oaks neighborhood. With its impeccable design, prime location, and modern amenities, it beckons discerning buyers to make it their own and embark on a suburban lifestyle journey. (id:57069)
466 Speers Road Unit# 217
Oakville, Ontario
1250 sq. ft. Office with 5 offices and a kitchenette, Elevator, Oakville Transit on Speers, Gross Lease, All Utilities, Property Tax are Included in The Lease Rate. August 1 occupancy, easy access to Q.E, 403 & 407 via Dorval Drive or Third Line (id:57069)
350 Weighton Drive
Oakville, Ontario
We are thrilled to present an exceptional real estate opportunity: a beautiful 4+1 bedroom, 5 bathroom home in the highly sought-after South West Oakville. This exquisite property offers the perfect blend of luxury, comfort, and convenience, making it an ideal choice for your next family home or investment. **Key Features:**- **Prime Location**: Nestled in South West Oakville, this home is just a short stroll from the serene shores of Lake Ontario. Enjoy picturesque views and endless outdoor activities right at your doorstep.- **Top-Tier Education**: Proximity to the prestigious Appleby College ensures that your family has access to one of the finest educational institutions in the region.- **Spacious and Versatile**: With 4+1 bedrooms and 5 bathrooms, this home provides ample space for your family's needs. The additional bedroom offers flexibility for a guest room, home office, or personal gym.- **Modern Amenities**: The property boasts a blend of classic elegance and contemporary features, including a gourmet kitchen, luxurious bathrooms, and a beautifully landscaped backyard perfect for entertaining.- **Family-Friendly Neighborhood**: South West Oakville is known for its safe, family-oriented environment with excellent schools, parks, and community services. Don't miss this chance to own a piece of Oakville's finest real estate. Schedule a private viewing today and discover why this home is the perfect choice for your family. For more information or to arrange a viewing, don't hesitate to get in touch with me at 647-505-3095 (id:57069)
RE/MAX Aboutowne Realty Corp.
2377 Penrose Lane
Oakville, Ontario
Lovely freehold townhouse in North Oakville 3 bedrooms, fenced yard, bi level deck. The kitchen has a breakfast bar, all new white appliances and sliding glass doors to the backyard. Laminate flooring in living room, dining room and all 3 bedrooms. Stairway and upper hall are carpeted. Entire townhouse has been freshly painted. Wonderful location, close to shopping, schools, and highways. Quiet neighbourhood Please provide rental application, employment letter, references, and credit report with offer. (id:57069)
Stonemill Realty Inc.
411 Sunset Drive
Oakville, Ontario
South Oakville stunner! With over 2,200 sq ft of finished living space, this 4 level side split boasts 4 bedrooms, 3 full bathrooms, a super luxurious backyard oasis with an inground pool. High quality updates throughout and the best curb appeal! This home has it all and you can move right in and enjoy. In an area of fine homes, this property stands out. Main floor open concept entertaining space. Private 2nd level bedroom area, with 3 spacious bedrooms and a 4 piece bathroom. The lower level has a family room & second bedroom and a new 5 piece bath, perfect for guests or a teenage retreat. The mudroom is a newer addition and includes plenty of storage and an additional full 3 piece bathroom. Then there is the super-luxury, very private, backyard, a 2018 project that includes a new pool, pool equipment, pool house with cabana, complete landscaping with armour stone, trees, lighting & irrigation system. Parking for 6 cars. Located in one of Oakville’s nicest, mature neighbourhood and close to all desired amenities. MUST BE SEEN. (id:57069)
RE/MAX Escarpment Realty Inc.
2383 Irene Crescent
Oakville, Ontario
Welcome to Glen Abbey Encore, one of Oakville’s most desirable communities! This vibrant and newer neighbourhood provides effortless access to major highways, Bronte Creek Provincial Park, Bronte GO Station, hospital, and top-rated schools. Nestled within this prime location is 2383 Irene Crescent, with over $150,000 in luxurious upgrades, an expansive floor plan, and an oversized premium lot. Step inside this exquisite four bedroom contemporary home, beautifully finished from top to bottom with a meticulously planned layout. The main level is an entertainer’s dream, featuring a stunning gourmet kitchen equipped with quartz countertops, high-end S/S appliances, a large pantry, and an oversized island with seating. The spacious dining room boasts a coffered ceiling, while the office offers a perfect workspace, and the living room dazzles with a gas fireplace framed by custom cabinetry and shelving. Ascend to the upper level to find the large primary bedroom with a walk-in closet and a spa-inspired five-piece ensuite, complete with double sinks, a freestanding bathtub, and glass shower. Three additional bedrooms, each with ensuite privileges to a three-piece and a five-piece bathroom, and a convenient laundry room complete the upper level. The professionally finished basement offers look-out windows, a recreation room with vinyl flooring, three-piece bathroom, cold room, and ample storage. Noteworthy highlights include 10’ ceilings on the main level, 9’ ceilings throughout the upper level and basement, wide plank hardwood floors throughout the main and upper levels, an elegant oak staircase with wrought iron spindles, and premium wood fencing by Cando Fence and Deck. The oversized back yard features an irrigation system and a newly completed concrete pad with river rock, perfect for relaxing and al fresco dining. This property masterfully combines modern living with practical convenience, presenting a rare opportunity in Oakville’s sought-after Glen Abbey Encore! (id:57069)
Royal LePage Real Estate Services Ltd.
1297 Golden Meadow Trail
Oakville, Ontario
This dream home checks all the boxes! Massive Pie Shaped Ravine lot ~ 3 Car Garage ~ Inground Pool ~ Ultimate Privacy ~ Morrison Creek Ravine and most coveted pocket of Iroquois Ridge South! Offering 4+1 bedrooms, 3.5 baths and is perfect for family’s and entertainers a like! Inside, you'll find a desirable layout with large principal rooms featuring hardwood and tile flooring throughout and expansive windows offering natural light and warm and inviting ambiance. The stunning, updated kitchen boasts enviable appliances, stone countertops, an island with a breakfast bar and custom built-in storage in the adjacent dining area. Walk out to the resort worthy sundrenched backyard, with multiple patios, inground pool and completely private yard perfect for hosting gatherings. A warm family room w/fireplace, spacious living rm & laundry w/built-in appl & cubbies complete the main floor. The upper lever consists of a spacious primary bedroom private ensuite with heated floors, a glass shower, a cast iron soaker tub, and a walk-in closet. Three additional sizable bedrooms, each with newer windows, ensure each room feels bright and airy. The finished basement features a large entertainment space, custom built ins, fireplace, sauna, fitness area and an additional bedroom with a full 3-piece bath—ideal for nanny or teen retreat. This home has been meticulously updated with recent decor and mechanical upgrades and is move in ready with too many features to mention ~ see feature list! (id:57069)
Royal LePage Realty Plus Oakville
2445 Chateau Common
Oakville, Ontario
This elegant Fernbrook home, Latour model, located on a desirable street in Bronte Creek and backing on a ravine, has been lovingly and meticulously maintained and extensively upgraded. Featuring luxurious finishes throughout, including beautiful hardwood floors, 9 ft ceilings, upgraded lighting, California shutters in all bedrooms, and so much more. On the main level are a separate dining room, powder room, bright and airy open concept eat-in kitchen with large island, quartz countertops, backsplash, high-end stainless steel appliances (Wolf gas stove, Sub-Zero fridge, Miele dishwasher), walk-in pantry, and living area with gas fireplace, large windows with Silhouette roller shades and French doors leading out to a dreamy outdoor retreat, featuring a large deck with remote control operated retractable awning, and beautiful views of the landscaped backyard and the lush forest beyond. On the upper level are the spacious Primary Suite with walk-in closet and spa-like 5-piece en-suite with quartz double vanity, tub and glass shower; 3 additional good-sized bedrooms, shared 4-piece bathroom and convenient upper level laundry room with built-in cabinets. Partially finished basement with extra high ceilings and cold room. Double car garage. Property linked only at garage, the rest is detached. Great location in an upscale neighbourhood, close to parks, trails, schools, hospital and easy access to QEW, 407 and GO. Don't miss out on this rarely available, picture-perfect home! (id:57069)
Royal LePage Real Estate Services Ltd.
3053 Swansea Drive
Oakville, Ontario
Welcome to 3053 Swansea Drive backing onto a fabulous, mature treed ravine in Beautiful Bronte of SouthWest Oakville. A wonderful 4 Bedroom 3.1 Bathroom family home. The covered Front Porch leads in to a spacious Foyer. You will immediately notice the impressive, open curved staircase which extends from the second floor right down to the basement. The Living Room and Dining Room are to your right and further down the Hall is the Large remodelled Eat-in Kitchen with quartz counters and sliding glass door to the multi level deck overlooking the quiet ravine. The cosy main floor Family Room is beside the Kitchen and features a woodburning Fireplace. The Laundry Room with sink and door to Garage is located on the main level. On the second floor you will find 4 roomy Bedrooms, the Primary Bedroom with walk-in closet and 4 piece Ensuite. The Lower Level is suitable for an In-Law suite with a 4 piece Bathroom, Bedroom, Recreation Room with Gas Fireplace and a Games Room/Office or sixth Bedroom. Take a stroll to the Lake and Bronte Village/Harbour along the meandering Trail, enjoy the Beach, Marina, numerous Cafes, Historic Sovereign House and delightful Shops (id:57069)
Royal LePage Real Estate Services Ltd.
1325 Sheldon Avenue
Oakville, Ontario
Welcome to 1325 Sheldon Ave, where luxury meets convenience in this stunning custom-built home by Rosegarden. Nestled on a spacious lot measuring 55 ft x 119 ft, this property boasts meticulous attention to detail and high-end finishes throughout its expansive 4,597 square feet of living space. When you enter this home, you are greeted by a grand foyer with quartz flooring that gives you an ambiance of elegance, setting the tone for the attention to detail with hardwood floors, crown mouldings, 8-foot solid wood doors, and extended baseboards throughout every room. 10-foot ceilings on the main floor. Office features panelling, coffered ceiling, providing a stylish and functional workspace. The Livingroom, adjacent is dining room with chandelier, wine fridge and rack cabinetry. Pet Lovers will appreciate the doggie shower in the mudroom. The heart of the home lies in the chef's dream kitchen, which is equipped with floor-to-ceiling white cabinets, high-end Viking Brigade appliances, and a breakfast bar with pendant lights. The adjacent family room impresses with its 20-foot ceiling height, two-story linear gas fireplace, grand crystal chandelier and double French doors leading to the backyard oasis. A covered patio with cedar paneling on the roof. Upstairs, the second floor offers a luxurious retreat with a primary suite featuring vanity cabinets with a makeup station, and an ensuite bathroom with porcelain slab tile, walk-in shower and luxurious soaking tub. Three additional bedrooms, and ample closet space with closet organizers. The laundry room is equipped with Samsung appliances and plenty of storage. The finished walk-up basement offers even more space for entertainment and relaxation, with a theatre area, wet bar, wine cellar, and second laundry room. The 10'-9 ceiling height adds to the spacious feel of the lower level. Outside, the property features a landscaped backyard with the potential for a swimming pool, stone patio, and covered porch with decking. (id:57069)
RE/MAX Escarpment Realty Inc.
2511 Scotch Pine Drive
Oakville, Ontario
Talk about curb appeal!!! Absolutely beautiful Mattamy Executive home, on a premium lot, backing onto lush ravine, in desirable West Oak Trails. Meticulously landscaped front & back, with breathtaking perennial gardens & intricate hardscaping. Over 3600 sq ft of thoughtfully planned living space. 4 beds, 2.1 baths. The spectacular back yard is nothing short of resort-worthy, with custom designed salt-water, in-ground pool & gorgeous stone waterfall. Lovingly maintained & updated, the pride of ownership is clearly evident inside & out!! Open 2 storey Living Rm with huge wall of windows. Cozy family room with gas fireplace open to newly updated kitchen with sleek, crisp cabinetry & ceazar stone counters, breakfast bar & additional wall of built-ins!! 3 French doors lead you to a fabulous custom platform deck with glass panels, so you can enjoy your morning coffee with the spectacular views of the pool & ravine Second floor boasts open loft ( perfect for home office or lounging area), Primary Bedroom with walk-in closet & luxurious 4 pc ensuite with deep corner jet tub. 3 good size additional bedrooms & 4 pce bath. Finished Walk-out lower level with Huge Recreation Rm, over-sized windows & French doors open to your private backyard oasis!!!! Huge storage room (with bathroom rough-in) with expansive cold cellar. Recent upgrades include metal roof with 50 yr warranty ('18), 9 ft front door with extended glass ('18), garage door ('18), high efficiency furnace ('22), A/C ('22), kit ('20), fridge ('21) & much more!! Conveniently located on a quiet street in family friendly neighbourhood & sought after school district. Close to walking trails, parks, shopping & close proximity to Oakville Trafalgar Hospital! Easy access to Dundas & all major highways & 20 mins to Airport. This isn't just a home...It's a lifestyle!! (id:57069)
Sotheby's International Realty Canada












