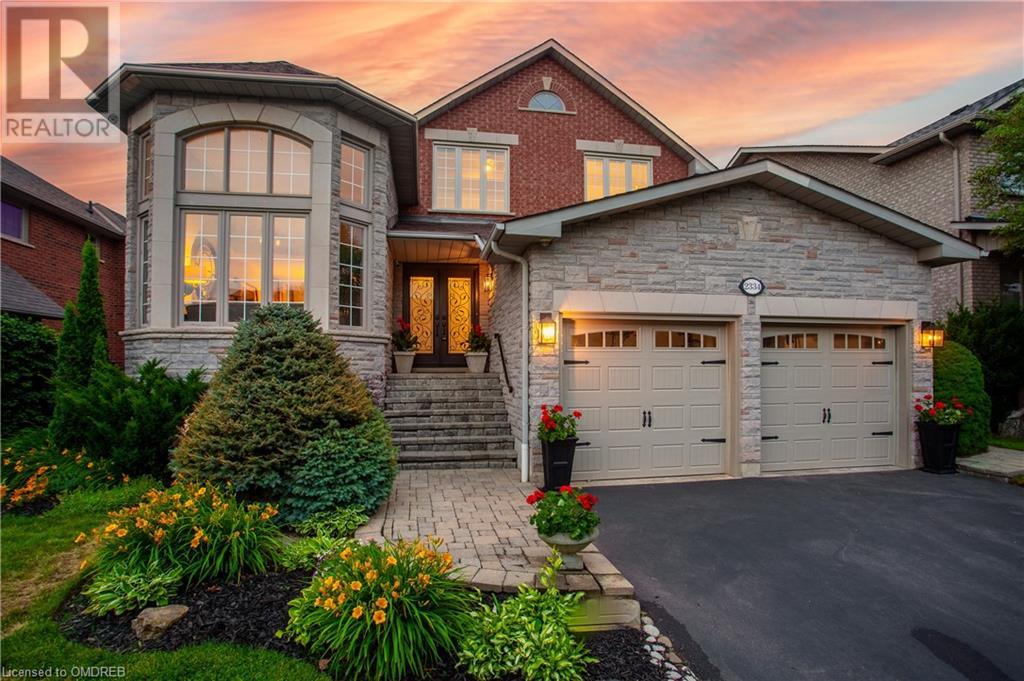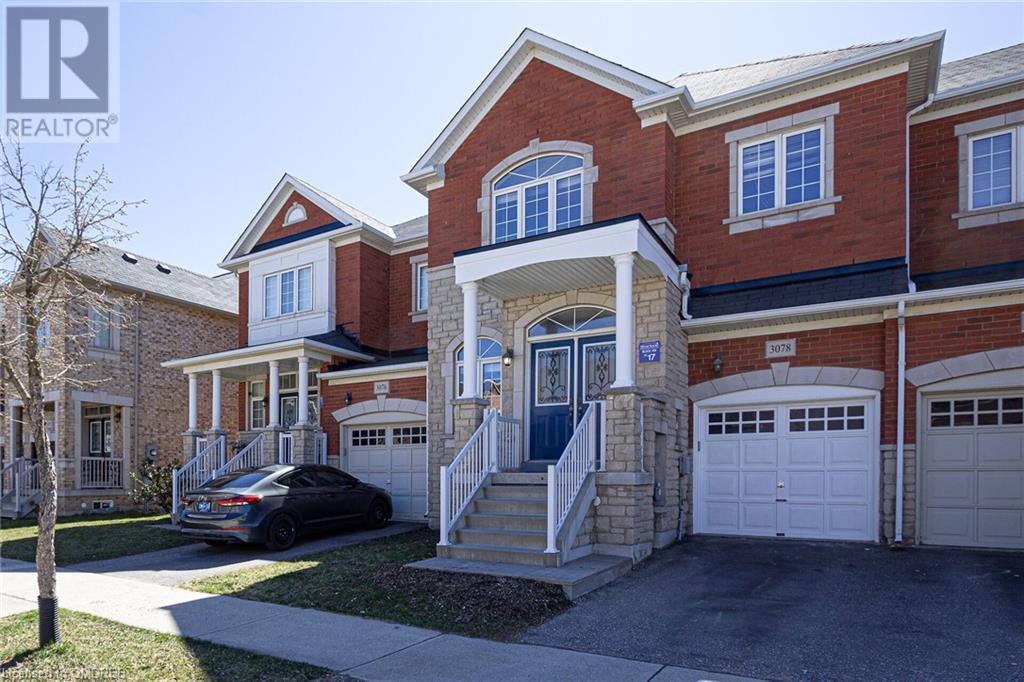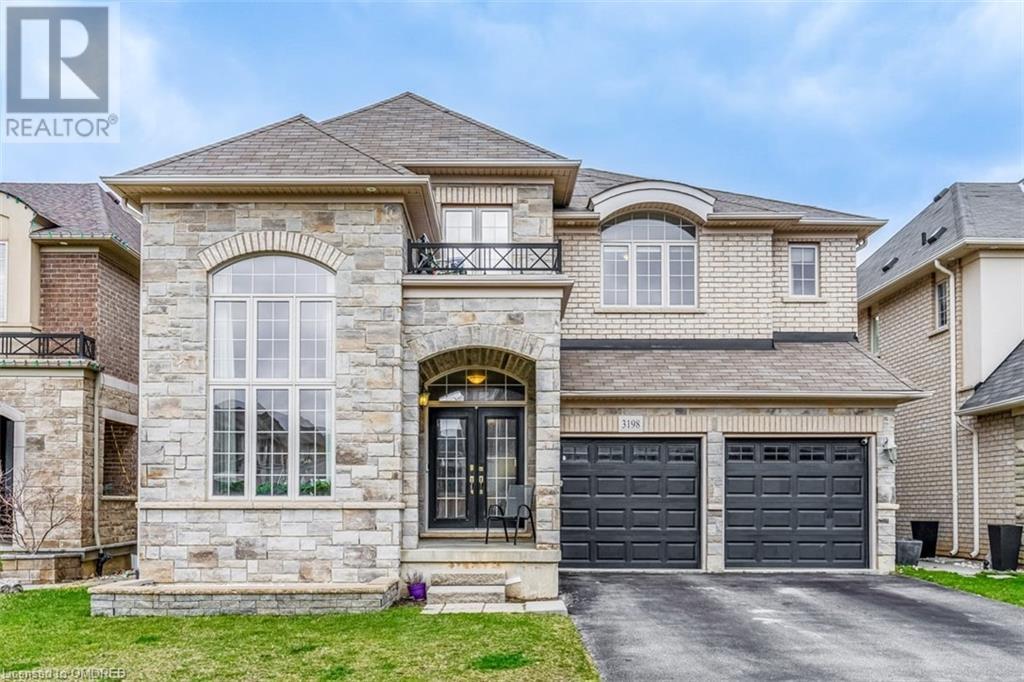Oakville, On Listings
224 Harold Dent Trail
Oakville, Ontario
This stunning three bedroom freehold townhome is nestled in the prestigious Preserve community! The main level offers convenient inside access from the garage and a versatile home office. The second level is perfect for entertaining, featuring a spacious living room with a ledgerock feature wall, a designer powder room, dining room with a walk-out to a large balcony, and a modern kitchen equipped with contemporary cabinetry, quartz countertops, a subway tile backsplash, stainless steel appliances, an island with breakfast bar, and a walk-in pantry. The spacious primary bedroom, located on the third level, includes a walk-in closet and a spa-inspired three-piece ensuite. Two additional bedrooms, a four-piece main bathroom, and convenient laundry facilities complete the third level. Highlights include a covered porch, a neutral colour scheme, solid wood staircases, custom Silhouette shades, light wide-plank laminate flooring, and a two-car attached garage. This desirable location is within walking distance of Charles Fay Pond, schools, and parks, and is close to Sixteen Mile Sports Complex, River Oaks Recreation Centre, shopping centres, dining options, hospital, and major highways. Enjoy this sun-filled, carpet-free townhome with oversized windows in a prime location close to everything! (id:57069)
Royal LePage Real Estate Services Ltd.
2334 Carpenters Circle
Oakville, Ontario
Welcome to your forever home! This coveted Glen Abbey neighbourhood is family friendly, and close to many essential amenities. You will feel welcomed by mature trees and wrought iron fencing throughout the streets, weaving a common thread of elegance amongst the houses on Carpenters Circle. Your new home boasts meticulous curb appeal, with lush gardens and a beautiful bay window. The exterior is complete with a double-car garage. Step inside and take in the grand foyer. The layout and flow of the main floor is perfect for gathering with family and friends. The large windows in the living room and cathedral ceiling are marvellous, and bathe the space in natural light. Every detail of the expertly designed kitchen has been thoughtfully crafted to maximize storage space and productivity. Some highlights being: XL counter depth, state of the art fridge, top end appliances w induction stove, & huge island with extra sink. Finally the main floor is complete with a powder room, laundry, and private office space so not to be disturbed while working from home. Upstairs you will find four large bedrooms, including a primary retreat with walk-in closet and ensuite, that has been recently updated. The second bathroom is large enough to be shared by siblings, with two separate sinks. The basement full/finished, the perfect space to relax, entertain, work out, and hang out. The 2 additional bedrooms are convenient for hosting guests. The mirrored home gym is perfect for working out, practicing yoga, or to be used as a dance studio. The basement also has a kitchenette/bar, ideal for hosting. The backyard is perfect for entertaining! On top of a pool and trampoline, there is tons of room to run around, play games, throw a ball, practice gymnastics etc. Even enough space to set up an ice rink in the winter! Your new home is close to great schools, parks, shopping, public transit, and just minutes to highway access and Bronte GO. Don't wait! Book your showing today! (id:57069)
Keller Williams Signature Realty
2260 Foxfield Road
Oakville, Ontario
Nestled in the heart of Oakville's coveted Westmount community, this impeccably maintained luxury home exudes quiet elegance and boasts numerous high-end finishes. Upon entering, you are greeted by a soaring, two-story foyer that leads to an expansive living and dining area, perfect for entertaining guests. Sunlight floods the space, highlighting the premium hardwood flooring that flows seamlessly throughout the main and upper levels. The heart of the home is undoubtedly the gourmet kitchen, a culinary enthusiast's dream. Custom-designed by Chervin Kitchen and Bath, it boasts premium materials, timeless white cabinetry, and a generously sized island with breakfast bar seating. Top-of-the-line appliances, including a Bosch range and double ovens, cater to your every need. The kitchen opens to a cozy family room with extensive built-in shelving, an oversized fireplace with adjustable mood lighting, and a walk-out to a private backyard oasis, complete with a patio and gazebo. The main floor also features a private den with double-door entry and built-in cabinetry, ideal for a home office. A conveniently located laundry room with custom cabinetry completes the main level. Ascending the hardwood staircase, you arrive at the serene primary suite, a true retreat. Relax by the fireplace or indulge in the luxurious ensuite bath with a freestanding tub, double sinks, oversized shower, and ample custom cabinetry. The custom-designed walk-in closet is sure to delight. Two additional well-appointed bedrooms joined by a Jack-and-Jill bathroom are perfect for a growing family. A spacious fourth bedroom with private ensuite bath makes an ideal nanny suite or perfect overnight guests. The unspoiled lower level presents endless possibilities, with a well-designed floor plan and rough-in for a bathroom. Westmount offers walking trails, parks, diverse school options, proximity to Oakville Hospital, shopping, and the renowned Glen Abbey Recreation Centre and Oakville Soccer Club. (id:57069)
Martin Group
429 Claremont Crescent
Oakville, Ontario
Situated on a quiet tree-lined crescent in South East Oakville and lovingly maintained by the original owner for over 40 years. This 2-story home is on a premium 55 x 147 lot and features 3 good sized bedrooms on the upper level with 2 updated baths. Primary ensuite features a large walk-in shower with glass door. Main level has a great layout, expansive windows, living/dining room leading to the eat-in kitchen with walk-out to deck and expansive rear yard. Separate family room with gas fireplace an additional walk-out, convenient powder room and large foyer. Lower level features a fourth bedroom, recreation room and plenty of storage space. Family-friendly street in one of the best school districts in Oakville close to trails, parks, and shopping. This home offers a perfect blend of comfort, convenience and charm, making it an ideal choice for families. (id:57069)
Royal LePage Real Estate Services Ltd.
1160 Montgomery Drive
Oakville, Ontario
Welcome to 1160 Montgomery Drive in prestigious Glen Abbey. This 3 bedroom home is linked by basement wall only and has a large primary bedroom with walk-in closet and vanity area with sink. Family bathroom has jetted bathtub. Extra deep lot, ideal for kid's fun or entertaining. New roof shingles 2021, new furnace 2022, attic insulation 2022. Pilgrim Wood Elementary, Abbey Park High school, St. Matthew Catholic Elementary and Loyola Catholic High school catchment area. Close to parks, trails and shopping. (id:57069)
Royal LePage Real Estate Services Ltd.
3078 Janice Drive
Oakville, Ontario
Better than New!!! Modern & Functional, Absolutely Stunning Executive T-H In The Preserve -Oakville! Truly Immaculate!3+2 Beds & 3+1Baths, Fantastic Layout. Dark Hdwd Throughout, 9'Ceiling M. Fl. Gorgeous Open Concept Eat-In Kitchen W' W/O To Great For Entertainer's Deck With Ample Yard Space! Living Rm. Combined with Dining Rm, Family Rm with Accent Stone Wall. Great Size Primary BR with W/I Closet & Modern 4Pc Ensuite with Soaker Tub, Glass Shower. Large 2nd with Cathedral Ceiling &3rd Bdrms, Fully Finished Basement offers Additional Bedrooms, Marble Tiled Bathroom, Great Rm with Kitchenette, Landry Rm… Shows 10+. (id:57069)
Right At Home Realty
3357 Hayhurst Crescent
Oakville, Ontario
Fabulous, updated family home in the sought after Lakeshore Woods neighborhood. Superb location near Lake Ontario, Shell Park (with dog park), South Shell Park, picturesque walking trails, water splash park, playground, soccer fields & even a sandy secluded beach. Easy access to schools, shopping, restaurants, amenities, major highways, GO train & downtown Oakville. You are greeted with a handsome exterior façade offering a quaint front porch, nestled on a private fenced lot hosting lovely gardens & pretty backyard. This warm & highly functional home provides generous sized principal rooms boasting hardwood floors, pot lights, upgraded light fixtures, custom blinds, neutral décor, an abundance of storage & so much more. The inviting bright foyer opens to the living room overlooking the dining room, perfect for entertaining & family gatherings. The well-crafted custom kitchen is a chef’s delight outfitted with ample cabinetry including pull-out drawers, granite counters with breakfast bar, tile backsplash, undercabinet lighting, stainless-steel appliances (2024 Wi-Fi enabled). The breakfast area features a large glass sliding door walkout to the private rear yard, inviting the outdoors in. Open concept family room showcasing large windows, a cozy gas fireplace & built-in art niche. Convenient two-piece powder room & inside entry to the garage. The impressive staircase leads to the second level hosting a grand primary bedroom presenting a large walk-in closet & 4-piece ensuite. Two additional good-sized bedrooms, linen closet & 4-piece bathroom with soaker tub. The lower-level offers two versatile recreation rooms, handy 3-piece bathroom & multiple storage areas, including a large walk-in cedar closet & cold storage room. Electrolux steam dryer & washer (2022). Nest thermostat. Furnace 2021. Parking for 3 cars & backyard access from the garage. Excellent opportunity to live in a family friendly community!! VIEW THE 3D IGUIDE HOME TOUR, FLOOR PLAN, VIDEO & MORE PHOTOS (id:57069)
Royal LePage Real Estate Services Ltd.
372 Creek Path Avenue
Oakville, Ontario
Stunning and well maintained 4 +3 Bedroom, in Bronte Lakeshore woods community, Steps Away from Lake Ontario, On A Pool-Sized Corner Lot. This home welcomes you with a charming front porch and prestige foyer. Offers a sophisticated ambiance featuring a office/library Rm, formal living and dining room, alongside cozy main floor Great Rm featured with 2 floors high ceiling and a gas fireplace. Extra large windows maximizing the natural light, and an elegant oak staircase. The eat-in kitchen with Over-Sized Sliding Door onto fully fenced yard & the patio perfect for outdoor enjoyment. complete with new granite countertops and stainless-steel appliances. Upper floor has several Improvements Includes New 3/4 Hand-Scraped Hardwood, New Quartz Countertops Installed In Bathrooms, the Rapunzel Balcony, Overlooks 2-Storey Great Room. Master suite is a luxurious retreat, featuring a ensuite bathroom with Jacuzzi Tub/Walk-In Closets. 2nd bedroom with 4-piece ensuite. Fully finished basement EXTRAS: Basement has New Separate Staircase In Backyard (2022), basement presents 2 Separate Units with potential rental income. Furnace 2023. Close to All Amenities, new plaza includes food basics & shoppers, Great Neighborhood with Parks & Trails INCLUSIONS: All existing appliances, stove, 2 fridge, dishwasher, washer, Central Vac and dryer, Garage Door Opener And 1 Remote all existing window coverings and ELFs. RENTALS: Hot water tank is a rental (id:57069)
Royal LePage Real Estate Services Ltd.
3198 Saltaire Crescent
Oakville, Ontario
Welcome to the Epitome of luxury living in Bronte Creek! This exceptional property boasts the prestigious Coville Model, spanning a lavish 5000 Sq. ft. of living space. This home offers a serene retreat from the bustling world. As you step inside, you'll be greeted by the grandeur of soaring 17-foot ceilings in the family room, creating an impressive ambiance. Designed with both style and functionality in mind, this home features 4 generous bedrooms, each accompanied by its own full bath for ultimate convenience. Additionally, there's another bedroom on the main floor which can be used as an office and there is a 4 piece bathroom on the main floor, perfect for those who work from home. The gourmet kitchen, adorned with maple cabinetry, granite counters, and a large island ideal for culinary endeavors and gatherings with loved ones. Hardwood floors grace the space, adding warmth and sophistication. Indulge in the relaxation and entertainment in the finished basement, where a home theater awaits your cinematic adventures or unwind in the sauna or in the spacious recreation room which comes with a complete glass wall for a touch of contemporary flair. Outside, the property exudes curb appeal with its meticulously landscaped backyard with a high fence for privacy. (id:57069)
Sotheby's International Realty Canada
1249 Redbank Crescent
Oakville, Ontario
Welcome to your dream home! This charming two-story townhouse offers everything you need for comfortable living. Boasting three spacious bedrooms and 1.5 baths, this home is perfect for families or anyone looking for extra space. Step inside to find a beautifully updated interior with an inviting open-concept layout, featuring a modern kitchen with sleek countertops, ample cabinet space, and stainless steel appliances. The living and dining areas are bright and airy, with large windows allowing natural light to flood the space. A cozy finished basement provides additional living space, ideal for a family room, home office, or entertainment area. Enjoy the convenience of a full-size laundry room with plenty of storage, making household chores a breeze. The private backyard is perfect for relaxing or entertaining guests, complete with a charming patio and a shed for extra storage. And two parking spots! Located in a friendly community, on a quiet crescent, this home is close to local shops, parks, and excellent schools (White Oaks and Sunningdale), making it an ideal place to call home. Don’t miss out on this fantastic opportunity to own a beautiful townhouse with all the features you’ve been looking for, and low condo fees. Schedule a viewing today and make this lovely home yours! (id:57069)
Town Or Country Real Estate (Halton) Ltd.
2199 Sixth Line Unit# 109
Oakville, Ontario
“The Oaks Condominiums,” in River Oaks is where you will find this spacious 2 bedroom, 2 bath unit in a high end low rise building. Public transit is just steps away and will take you to Oakville Place shopping centre, Walmart, the new Oakville Memorial State of the Art Hospital, GO transit, walking distance to River Oaks recreation centre, parks, dog parks and trails galore, schools and other amenities. Large living/dining room area has engineered flooring, Newer Chef’s Gourmet kitchen has eat-in area and walkout to balcony. The primary bedroom includes walk-in closet, ensuite bath and another walkout to balcony. The second bedroom could also be used as an office or tv nook area. Laundry room and separate storage room which also houses your HVAC equipment. Building amenities include party room, library, gym and more. Being a ground unit equates to no waiting for elevators. Small pets are welcome. The Cherry on top of this building are your friendly neighbors that live here too. Book your appointment today. (id:57069)
Gowest Realty Ltd.
212 Ellen Davidson Drive
Oakville, Ontario
Location..Location..Location..!! Absolutely Fantastic End Unit Townhome, Available Immediately, In Oakville's Much Sought After Community, The Preserve'. This Impeccably Maintained End Townhome With Double Car Garage Offers Spacious Accommodation Over 3 Levels. Comprising Main Floor Den, Laundry Area With Direct Access To Double Garage. The Second Floor Features A Large Living/Dining Room, Family Room Open To A Spacious Breakfast Kitchen With Access To A Balcony Area. The Third Floor Offers Three Good Bedrooms, The Primary Bedroom With Walk In Closet & 4 Piece En Suite Bathroom. Conveniently Located For Easy Access To Major Highways, Public Transit & Oakville Go, Close To Excellent Schooling, The Oakville Hospital, Parks, Trails & Shopping. This Is A Fabulous Opportunity To Lease A Spacious End Townhome With Double Garage In One Of Oakville's Most Coveted Neighbourhoods. (id:57069)
RE/MAX Aboutowne Realty Corp.












