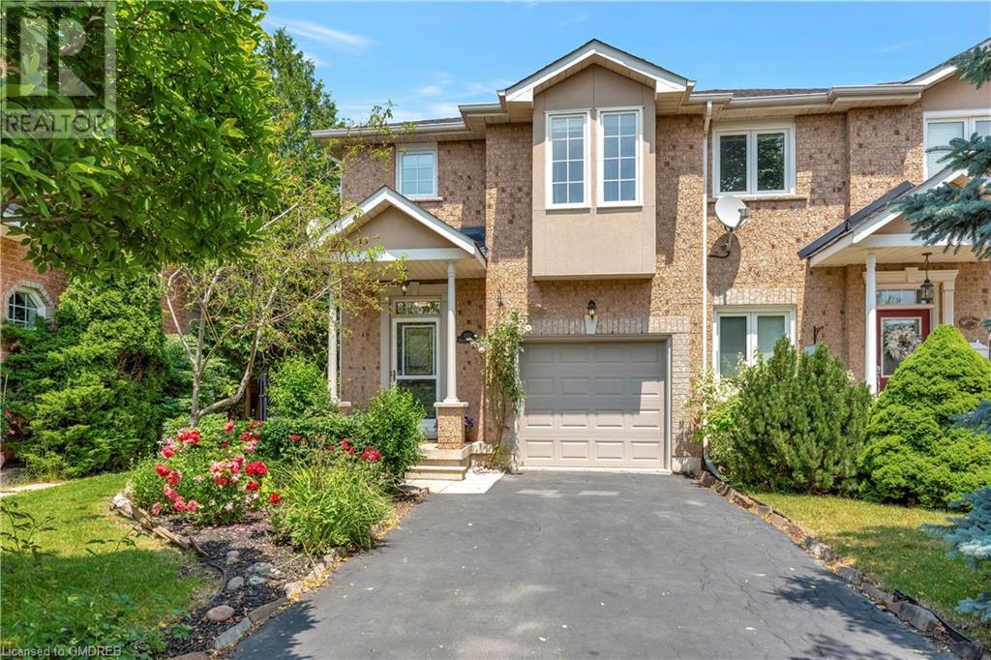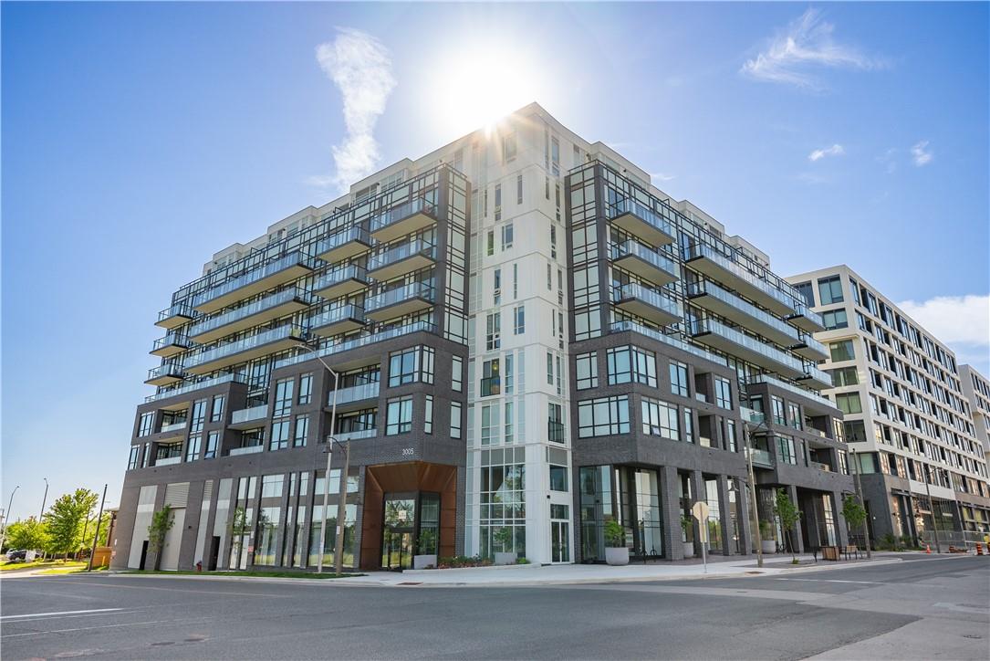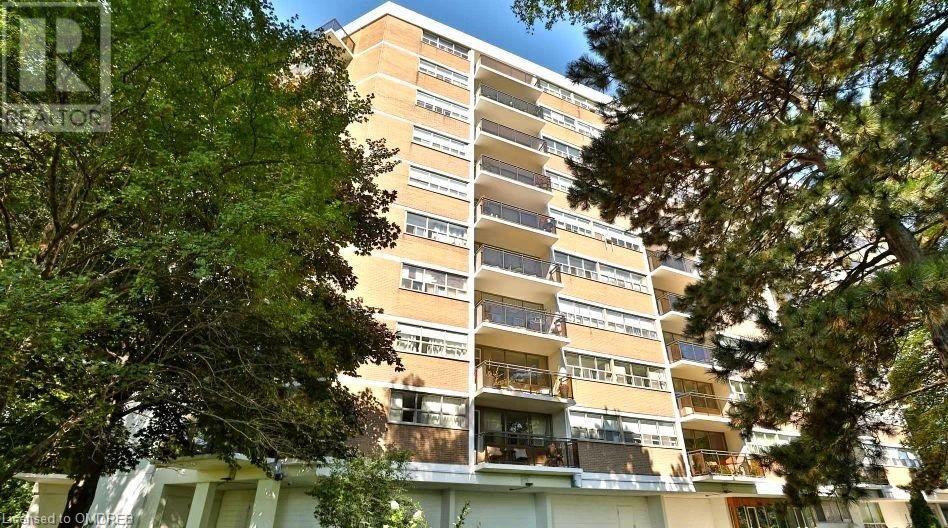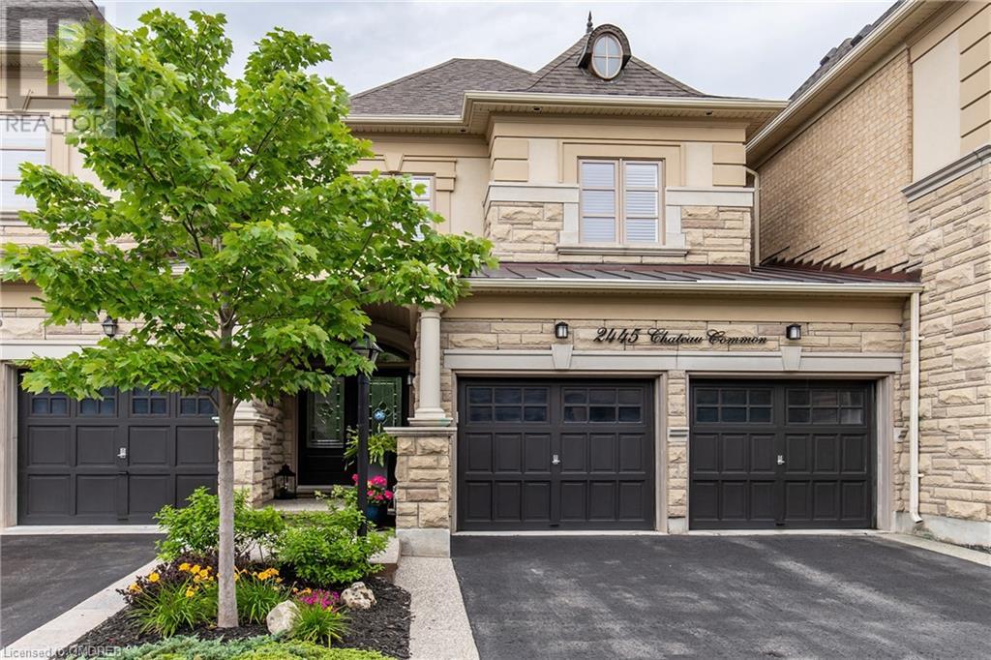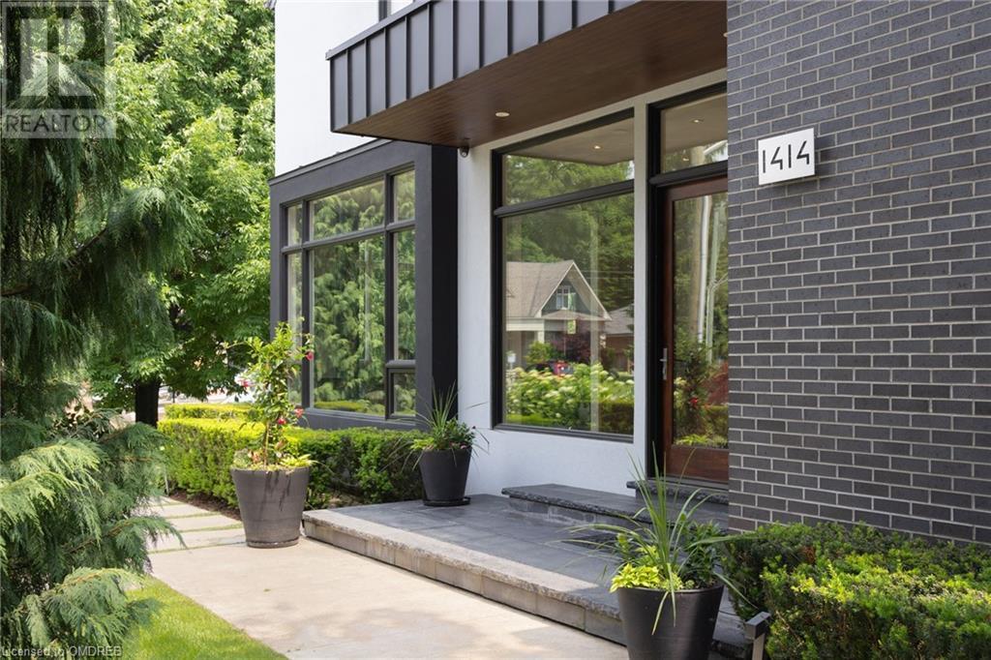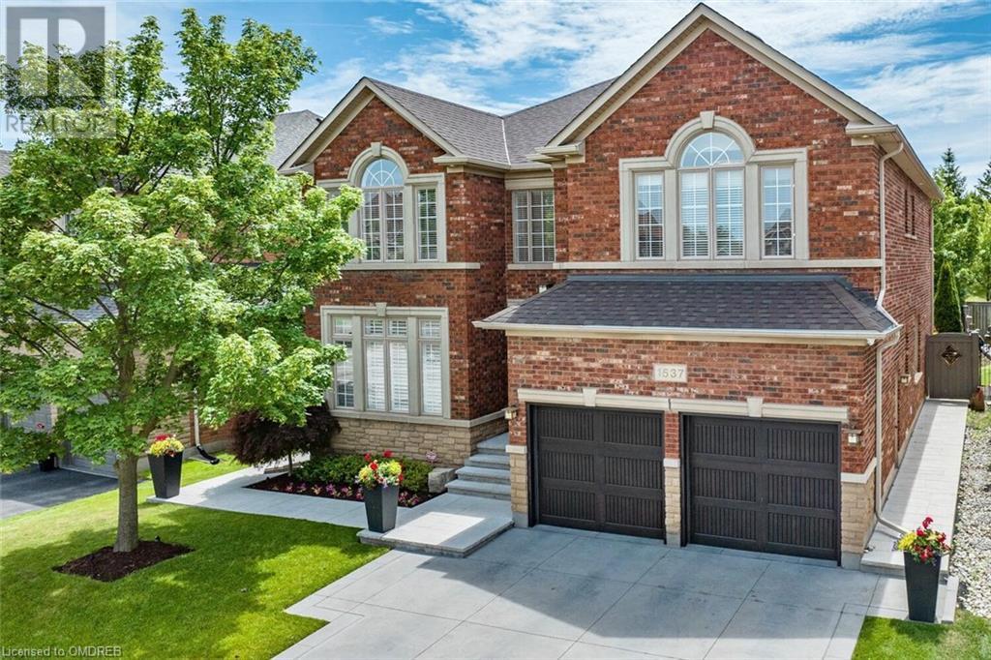Oakville, On Listings
2254 Yates Court
Oakville, Ontario
Welcome to 2254 Yates Court, Oakville nestled in the heart of Bronte, this picturesque property sits on a .31-acre fully treed lot, offering unparalleled privacy & tranquility. Boasting 2858 square feet, this 5+1 bedroom,4 full bathroom, professionally landscaped oasis, complete with multiple lounging areas, flower beds, a raised vegetable garden, and delightful fruit trees—all on a pool-sized lot. Inside, the abundance of living space(totaling 4,728 square feet) spans separate rooms & levels, catering perfectly to families working from home or those seeking multi-generational arrangements. The lower level has been expertly finished to accommodate diverse needs, featuring a kitchen, great room, a luxurious newly renovated bathroom with a spacious 4'x6' shower & heated floors, a laundry room, & an additional bedroom. Don't miss out on this exceptional opportunity to create lasting memories in a truly remarkable home! (id:57069)
RE/MAX Aboutowne Realty Corp.
335 Wheat Boom Drive Unit# 1806
Oakville, Ontario
Nestled in the vibrant master-planned community of North Oakville, this brand-new condo offers a lifestyle of unmatched convenience and luxury. This 1-bedroom plus large den, 1-bath corner unit features a thoughtfully designed layout, with the den spacious enough to be used as a second bedroom. The condo boasts light, wide plank engineered laminate flooring, a contemporary kitchen, and soaring 9 ft ceilings. The bathroom is a dual ensuite with doors from both the bedroom and the den. Floor-to-ceiling windows bathe the space in natural light, and the oversized balcony provides a perfect outdoor retreat. The unit also includes a full-size washer and dryer, one underground parking space, and a locker. Residents enjoy seamless access to a vast array of amenities and services, with the location near vital transport links, including major highways and the GO Station. Premier shopping destinations and exquisite dining experiences are just minutes away, enhancing the appeal of this exceptional condo. *Parking Level & Spot Number: A/264* (id:57069)
RE/MAX Aboutowne Realty Corp.
RE/MAX Aboutowne Realty Corp Unit 100a
1259 Glenashton Drive
Oakville, Ontario
Welcome to this stunning corner lot home in the coveted Joshua Creek neighborhood of Oakville. Renowned for its top-rated schools, parks, recreational centers, dining options, shopping, and convenient highway access. An exceptional feature of this property is the welcoming wrap-around front porch with an attractive bordering stone garden that enhances the curb appeal (2022) Step inside to find 9-foot ceilings on the main floor, enhancing the spaciousness and elegance of the layout. Hardwood flooring and tile throughout—no carpeting for easy maintenance. The front-facing office offers a quiet retreat for work or study, while the inviting open kitchen and family room feature a cozy gas fireplace and access to the backyard. Also, a side entrance to the mudroom is a convienent feature. Enjoy the basement with a second gas fireplace, bedroom, full bathroom, and newly built full laundry suite adding to the home's functionality, along with tons of storage! Upgrades (2021) included a new furnace and air conditioning system, tankless hot water, a modern garage door, freshly paved asphalt driveway, & updated kitchen sliding doors. This home is a blend of comfort, convenience, and style—perfectly suited for families seeking a desirable living experience in a fantastic location. Don't miss the opportunity to make this your dream home! (id:57069)
Royal LePage Real Estate Services Ltd.
2317 Dalebrook Drive
Oakville, Ontario
Welcome to 2317 Dalebrook Dr., a spectacular home located in Oakville's ever expanding Uptown Core, within walking distance to endless amenities, yet surrounded by serenity and tranquility! Situated nearing the end of a private cul-de-sac and backing onto the thick lush Morrison Creek ravine and trail system. The location of 2317 Dalebrook is irreplaceable! With an oversized front yard, parking for 4 cars, a massive private rear yard with endless ravine views, this end unit executive freehold certainly checks all the boxes. As you walk through the oversized front entrance, one is greeted by soaring 9 foot ceilings, hardwood floors, a flowing open concept living space and endless ravine views through every window! The notable main floor features include direct access to the oversized lofted garage, a 2 piece powder room, formal living room, separate dining area, spacious family room with gas fireplace, chef's kitchen and stainless steel appliances!! Freshly painted from top to bottom with custom lighting, this one sparkles! As you ascend the freshly carpeted stairs, 3 oversized bedrooms await, offering tonnes of natural light and treetop ravine views! The master bedroom retreat features oversized windows, a lavish master ensuite, ample closet space, custom lighting, fresh paint and quality berber flow throughout the second floor. The unspoiled basement features an open concept canvas, laundry facilities, cold storage and a freshly painted floor! The many quality refinements, incredible Uptown location, tranquil ravine setting and quiet court will surely satisfy the most discerning buyer! Come have a look! (id:57069)
Royal LePage Real Estate Services Ltd.
2598 Valleyridge Drive
Oakville, Ontario
Welcome to this Mattamy built freehold townhouse located in sought after Bronte Creek. This spacious 3 bedroom home features hardwood floors on main level. Open concept Kitchen/great room. Spacious kitchen includes appliances. Master bedroom with sitting area, walk-in closet and ensuite. Neutral paint scheme, private front porch, fully fenced backyard with a deck. Superb location; just steps from schools, Oakville's new hospital, parks, splash pad, walking trails and highway access. A real gem, Don't miss out! Immaculate town home waiting and available now! Credit Report and Employment Letter Required. Possession Date September 1st (id:57069)
RE/MAX Aboutowne Realty Corp.
3200 William Coltson Ave Avenue Unit# 708
Oakville, Ontario
Welcome to an Executive 2 Bedroom, 2-bathroom unit in the spectacular Upper West Side Community. A Spacious open concept kitchen/ Living room offers an amazing space for cozy family nights. The kitchen features ENERGY STAR© stainless steel finish appliances, Quartz solid Countertops, Custom-crafted kitchen cabinetry, and soaring 9-foot ceilings. The Living room features access to an enormous balcony with breathtaking views. The Master Bedroom has huge windows and an In-suite bathroom, A second spacious bedroom and a 4 piece bathroom make this apartment the perfect find. Residents of this upscale building will enjoy lots of state-of-the-art amenities, including 24-hour security, an upscale party room, a gym, a BBQ area, and an 11th-floor landscaped rooftop terrace with amazing views. Additionally, The building is minutes away from grocery stores, Banks, retail stores, restaurants, and major highways. Don't miss out. (id:57069)
Royal LePage Real Estate Services Ltd.
2377 Penrose Lane
Oakville, Ontario
Lovely freehold townhouse in North Oakville 3 bedrooms, fenced yard, bi level deck. The kitchen has a breakfast bar, all new white appliances and sliding glass doors to the backyard. Laminate flooring in living room, dining room and all 3 bedrooms. Stairway and upper hall are carpeted. Entire townhouse has been freshly painted. Wonderful location, close to shopping, schools, and highways. Quiet neighbourhood Please provide rental application, employment letter, references, and credit report with offer. (id:57069)
Stonemill Realty Inc.
134 Prince Charles Drive
Oakville, Ontario
Handyman/Contractor's special. Sold “as is” and must be a “CASH FIRM OFFER” (No conditions). Buyer can bring a home inspector or do your own due diligence prior to submitting an offer. Perfect for personal or investment. Lots of possibilities and potential. Possible 2 units or in-law suite and with separate entrance on the side to basement area. 1 pc bath toilet. Basement windows above grade. 200 amp breaker hydro service. Lot size 44.8 feet x 125 feet. Excellent location and close to all amenities and easy Hwy access to QEW hwy to the greater Toronto areas. Easy to show anytime and available immediately. Note: Double drive fits up to 8 cars. Long driveway + deep fenced lot. (id:57069)
RE/MAX Escarpment Realty Inc.
3005 Pine Glen Road, Unit #420
Oakville, Ontario
Welcome to luxury living in the beautiful Bronte neighbourhood of Oakville! This oversized 1+Den Condo unit is filled with upgrades, featuring sleek stainless steel appliances and modern finishes throughout. Enjoy the expansive balcony with stunning views overlooking resort-like amenities, perfect for relaxation and entertainment. With ample space for a work-from-home setup, this unit seamlessly blends comfort and functionality. Don’t miss the opportunity to make this sophisticated condo your new home! (id:57069)
Royal LePage Burloak Real Estate Services
1390 Stonecutter Drive
Oakville, Ontario
Finally a 100% renovated home backing onto a private/dense forest with no trail!.. which brings me to the Top 7 reasons to buy this home: 1. Some of the best schools in the province with Heritage Glen Public ranked 89th percentile in ON, and Abbey Park H.S. ranked 96th! 2. Rare serene location backing onto Fourteen Mile Creek provides a private backyard escape like no other (no trail, completely private forest)! 3. Quiet road in family-friendly Glen Abbey with long lush trails right off of the street. 4. Freehold (no fees) with huge 125 ft deep lot. 5. Top to bottom renovations mean 100% move-in-ready condition. 6. Huge 46 ft driveway that fits 3 cars. 7. Finished basement with high-end carpet, pot lights and lots of storage. Renovations include handscraped hardwood on main/2nd floors including matching stairs and banisters, three renovated bathrooms, crown mouldings, upgraded casing, baseboards, doors and hardware, light fixtures incl pot lights, blinds, and fresh paint. Trendy “white” kitchen features upgraded real wood cabinetry, with s/s appliances, stone counters and matching backsplash. Smart home features include smart lights, smart thermostat, cameras, smoke/CO detectors, and remote control awning over deck! Modern construction from 1991 means modern electrical, poured concrete foundation, and modern plumbing. VERY well maintained with AC ’11, Furnace ’11, and Roof ’05 w/ 25yr shingles, windows ’11; everything is in working condition! This amazing location is in a very quiet part of Glen Abbey and yet still a short walk to Langtry and Heritage park through the lush trails right off of the street. Mins drive to 3rd line/Upper Middle plaza and QEW access. Short 8 min, low traffic, drive to Bronte GO station…and remember, top schools = top neighbourhood, you’ll love living here! Check out the 3D virtual tour and floor plans at 1390stonecutter.com/nb/ (id:57069)
Sutton Group Quantum Realty Inc.
58 Birkbank Drive
Oakville, Ontario
Nestled on a generous 100 x 163 ft deep lot on a picturesque, tree-lined street in Southeast Oakville, 58 Birkbank Drive is a residence that blends elegance with modern comfort. With over 4,000 sq. ft. of above grade fully renovated living space, an additional 1,300 sq. ft. of finished basement, and just steps from the lake, this exquisite home offers a perfect sanctuary for those seeking both luxury and tranquility. Located South of Lakeshore Road, it is surrounded by mature trees and lush greenery, creating a serene and inviting atmosphere from the moment you arrive. The beautifully landscaped front yard and charming curb appeal set the stage for the exceptional features that lie within. Enjoy separate living, dining, and family rooms, each offering a unique space for relaxation and entertainment. The family room includes a delightful retreat with a high cathedral ceiling, adding a touch of grandeur. The open-concept kitchen, complete with a center island, is perfect for culinary enthusiasts and casual family meals. The main floor includes a versatile large office with built-ins, which could also serve as an additional bedroom, overlooks the lush backyard and pool. The upper level features four generously sized bedrooms and a well laid out laundry room. The finished basement is a haven for fitness and leisure, featuring a world-class gym, an extra bedroom, and a recreational space for various activities. Dive into your Inground saltwater pool, perfect for cooling off during those warm days. The brick and stone interlock patio provides beautiful seating and dining spaces, ideal for entertaining or unwinding amidst nature. Surrounded by mature trees, the backyard offers a private, peaceful retreat where you can enjoy the tranquility of your surroundings. Enjoy morning sunrises or evening sunsets by the lake, perfect for biking, walking your furry companions, or simply taking in the serene views. EV plug-in in the garage is just another convenience for your comfort. (id:57069)
Sotheby's International Realty Canada
212 Kerr Street Unit# 704
Oakville, Ontario
Newly Completely Renovated spacious 2 bedroom, 1 bath condo in Arbour Glen. New Modern Kitchen, Backsplash, New SS Appliances, Renovated Washroom, New Engineered Hardwood Floors throughout, Wood Paneling, Smooth Drywall Ceiling w/ Smart Home Dimmable Pot Lights. Open Concept with Large Windows and Walk-Out to Private Balcony with North facing View of the City. Condo is located in Trendy Kerr Village with walking distance to Shops, Restaurants, Lake, Park, Library, Fortinos, Downtown Oakville. Close to Transit, Go Station, QEW/403. Gated Access to Trafalgar Park, Fitness Center, Tennis Courts, Kids Playground. Low maintenance fee - everything is included. (id:57069)
Royal LePage Realty Plus Oakville
1230 Pondside Trail
Oakville, Ontario
Luxury living at its finest can be found in this incredible 5+1 bedroom 6.5 bath modern Fernbrook home in sought after Glen Abbey Encore. Each bedroom has their own washroom, so no need for anyone to share. This stunning quality built home is over 3,800 square feet above grade as per the builder PLUS a completely finished basement and sits on a large 45ft wide lot. The lower level has an incredible amount of open concept space that any family would covet including a basement bedroom and full bath. Quality finishes found throughout this home with stunning dark hardwood floors and modern high end kitchen. Kitchen has upgraded commercial style Gaggenau fridge, wolf range, builtin dishwasher, wolf microwave, and solarium which floods the kitchen with natural light. There are 10ft ceiling on the main level, and 9ft on second and lower level. Beautiful taller doors upstairs and lots of upgrades throughout. Incredible location within the Glen abbey encore neighbourhood tucked away on a quiet street and close to park area. Easy access to major highways, GO train, Bronte Creek Provincial Park, and highly rated schools. House has been virtual staged. (id:57069)
RE/MAX Aboutowne Realty Corp.
1250 Marlborough Court Unit# 1
Oakville, Ontario
What’s better than backing onto a forest? How about completely IN a forest! This is one you must visit in person to understand the complete forest envelope this home is in, ultimate privacy, truly one of a kind that only comes up for sale once in a decade, if you’re lucky! TOP 7 REASONS TO BUY: 1. End-unit townhome location with lots of light and forest through every window! 2. Huge amount of bright and airy space with 1943 sqft, fully above ground, with no dark/dingy basement. 3. Aptly named Treetops Estates because that’s all you can see! Dense forest at the front, west, and back of the property can’t be found anywhere else in Oakville. 4. Steps from the McCraney Valley Trail system means you are connected to one of the largest trail systems in Oakville with Oakville Park (Soccer/baseball) a short walk away! 5. Tucked away in a forest and yet in the heart of Oakville, 6 min drive from Oakville GO train, Whole foods, Walmart/Superstore plaza. 6. Incredible 4th floor terrace with over 500 sqft of outdoor space in the “Treetops”, plus forest view balcony off of main floor and ground level patio. 7. Amazing value convo fee covers water, windows, roof, exterior envelope, grounds maint., snow removal and visitor parking… no large unexpected costs like freehold! Other features incl, family room with over 10 ft high vaulted ceilings, wood burning fireplace, newer washer and dryer (’23), long 24 ft driveway plus garage, upgr flooring throughout with brand new berber carpet (’24) and vinyl in the lower level (’22), charming decor includes upgraded light fixtures and pot lights, trendy white kitchen with stainless steel appliances and stone counters, gleaming hardwood in dining room and kitchen. 4th floor terrace incl indoor wet-bar with mini fridge, sink and dishwasher. Lower level den/office with pure forest views. Once this is sold, it’s sold, nothing like it will be available for years! Virtual 3D tour and full description at 1250marlborough1.com/nb/ (id:57069)
Sutton Group Quantum Realty Inc.
1270 Gainsborough Drive Unit# 6
Oakville, Ontario
Nestled in the sought-after Falgarwood neighbourhood in Oakville, this impressive townhome awaits its new owners! With over 1400 sq ft of functional living space and tasteful updates throughout, this home is designed to seamlessly blend style and functionality for a modern lifestyle. The bright and neutral kitchen features stainless steel appliances, ample storage, and generous counter space, while the open concept living and dining room seamlessly open out onto a private and enclosed backyard, ideal for entertaining.This home boasts 3 spacious bedrooms, 2 recently updated bathrooms, a bonus recreation space, and a conveniently located laundry room on the ground level, providing a comfortable and practical layout for modern living. Residents of Falgarwood enjoy the tranquility of suburban living with easy access to major highways, shopping centres, and public transit making daily commuting and errands a breeze. This neighbourhood also offers ravine trails along Morrison Creek, parks, playgrounds and esteemed schools within walking distance, creating an idyllic environment for families seeking top-tier education for their children.Don't miss the opportunity to call this beautiful townhouse your new home. Contact listing agent, Geneve Roots today to schedule a viewing today! (id:57069)
Royal LePage Real Estate Services Ltd.
2445 Chateau Common
Oakville, Ontario
This elegant Fernbrook home, Latour model, located on a desirable street in Bronte Creek and backing on a ravine, has been lovingly and meticulously maintained and extensively upgraded. Featuring luxurious finishes throughout, including beautiful hardwood floors, 9 ft ceilings, upgraded lighting, California shutters in all bedrooms, and so much more. On the main level are a separate dining room, powder room, bright and airy open concept eat-in kitchen with large island, quartz countertops, backsplash, high-end stainless steel appliances (Wolf gas stove, Sub-Zero fridge, Miele dishwasher), walk-in pantry, and living area with gas fireplace, large windows with Silhouette roller shades and French doors leading out to a dreamy outdoor retreat, featuring a large deck with remote control operated retractable awning, and beautiful views of the landscaped backyard and the lush forest beyond. On the upper level are the spacious Primary Suite with walk-in closet and spa-like 5-piece en-suite with quartz double vanity, tub and glass shower; 3 additional good-sized bedrooms, shared 4-piece bathroom and convenient upper level laundry room with built-in cabinets. Partially finished basement with extra high ceilings and cold room. Double car garage. Property linked only at garage, the rest is detached. Great location in an upscale neighbourhood, close to parks, trails, schools, hospital and easy access to QEW, 407 and GO. Don't miss out on this rarely available, picture-perfect home! (id:57069)
Royal LePage Real Estate Services Ltd.
1450 Glen Abbey Gate Unit# 612
Oakville, Ontario
Experience prestigious living in the beautiful Glen Abbey community with this well-maintained 2-bedroom, 1-bathroom ground floor condo available for lease. Enjoy the added benefit of being within the highly sought-after Abbey Park School catchment area. This condo has been lovingly cared for, showcasing a true pride of ownership.Amazing Location!! Walking distance to the Glen Abbey Community Cenre, Abbey Park High School, 2 Elementary Schools, Bus stops, 5 mins to the QEW, Bronte Go Station, walk to the grocery in the conveniently located Sobey's Plaza! Enjoy exploring the many trails in the neighbouhood. (id:57069)
RE/MAX Escarpment Realty Inc.
1261 Merton Road
Oakville, Ontario
Experience Luxury in this stunning Fernbrook built executive townhome in one of Oakville’s most sought-after communities. Situated on a premium lot this home offers all the amenities of a detached home featuring a Walk-Out basement and Upstairs laundry. This home features an open concept living space, soaring ceilings and an oversized primary ensuite. Enjoy over 2000 square feet of living space and an abundance of natural light through oversized windows throughout the home. Enjoy proximity to high rated schools, restaurants, and amenities. Perfect for commuters with QEW at its doorstep and Easy go train access. (id:57069)
RE/MAX Escarpment Realty Inc.
1414 Amber Crescent
Oakville, Ontario
Welcome to 1414 Amber Crescent - a custom home by Gatestone Homes that transcends the ordinary! Over 6,800sf of luxurious design & natural finishes, such as walnut, marble, steel & glass, this expertly crafted residence marries contemporary elegance with unmatched functionality. Flow effortlessly through the open concept main level where floor to ceiling windows unite the spaces & bring the outdoors in. An impressive floating staircase is encased in glass allowing clear sightlines to the rooms beyond. The kitchen is the heart of the home with sleek cabinetry, quartz waterfall countertop on the oversized island and built-in appliances. A large casual eating area opens to the family room with soaring ceilings and welcoming woodburning fireplace. Work from home in comfort in the sunlit corner office. The living room and formal dining area with gas fireplace flow seamlessly together to easily accommodate large gatherings. A spacious mud/laundry room with garage access and walk-in pantry keeps the entire family organized. Experience indoor-outdoor living at its finest as walls of windows and multiple doors beckon you to the large covered porch with woodburning fireplace and sprawling patios for entertaining. The spectacular in-ground pool with waterfall is surrounded by mature landscaped gardens giving ultimate privacy. A cabana complete with 2-piece washroom and changing area create a truly resort-like ambiance. The principal suite is a private retreat upstairs, complete with a large walk-in closet and a spa-like 5pc ensuite with built-in vanity. The three additional bedrooms are generously sized and feature private ensuites. The fully finished lower level offers heated floors, a large open concept recreation room with custom built-ins, a 5th bedroom with ensuite & walk-in closet and a gym. Located in coveted South East Oakville, within walking distance to OT High School & close to Downtown Oakville’s finest shops and restaurants. (id:57069)
RE/MAX Escarpment Realty Inc.
3511 Post Road
Oakville, Ontario
Welcome to this stunning townhome nestled in the charming community of Oakville, offering a perfect blend of elegance and functionality facing park & school. Boasting 4+1 bedrooms and 4.5 baths, this home provide sample space for families of all sizes. Upon entering, you'll be captivated by the modern design featuring granite countertops and an under mount stainless steel double compartment sink in the kitchen, perfect for culinary enthusiasts. The oak engineered hardwood flooring adds warmth and sophistication to the main living areas, while the 9-foot high ceilings create an open and airy atmosphere. Ascend the wood stairs to the second floor where you'll find a primary retreat complete with an ensuite bath and huge walk in closet, providing a serene oasis to unwind after a long day. Three additional bedrooms offer versatility for guests, children, or home offices. The finished basement extends the living space, ideal for entertainment or relaxation, & is flooded with natural light, enhancing its welcoming ambiance. Close to David R Williams School, parks, plazas, and major highways including the 403, 407, and 401, as well as the Go Station. Some pictures are virtually staged**No Appliances** Taxes not yet assessed as new built** (id:57069)
RE/MAX Aboutowne Realty Corp.
145 Gatwick Drive
Oakville, Ontario
Step into the epitome of modern luxury with this meticulously redesigned home. Ascend to the third floor and discover the ultimate retreat: a primary bedroom boasting a gas fireplace and an exquisite spa-like ensuite bathroom. Pamper yourself in the freestanding soaker tub or indulge in the curbless shower with rain head, double sinks, heated floors and ambient lighting. The second floor offers two generously sized bedrooms a spacious family room and convenient bedroom-level laundry. The main bathroom features micro cement finishes, accent lighting, a custom wall-hung vanity and curbless walk in shower to elevate comfort and convenience. The main floor is designed for hosting gatherings with ease. The custom kitchen is the heart of the home, featuring a 14-foot island with full slab quartz, double drawer dishwasher, and beverage fridge. A full slab quartz backsplash, pot filler and custom built-ins with gold faucet and pulls add a touch of sophistication. High-end GE Cafe custom appliances complement the sleek design. The kitchen seamlessly flows into a dining area spacious enough for an eight-person table, while the living room features a gas fireplace mantel with abundant pot lights. A large front porch shaded by a majestic Blue Spruce tree offers privacy and charm. All landscaping, including stone steps, backyard fencing, and stonework, is newly renovated. Enjoy a newer hot tub, a watering system for the flower beds, and misting for hot days. The basement is an entertainer's paradise with a fully equipped bar complete with a keg fridge/tap, sink with glass washer and ambient lighting controlled via WiFi. A built-in home theatre provides the perfect setting for movie nights, while an additional bedroom with ensuite bathroom ensures comfort and privacy for guests. No detail has been overlooked in this exceptional property. It seamlessly blends modern luxury with practicality, offering a unique living experience that stands out in the neighbourhood. (id:57069)
Royal LePage Real Estate Services Ltd.
1125 Grandeur Crescent
Oakville, Ontario
Welcome to this fabulous residence in the heart of Wedgewood Creek and the highly-ranked Iroquois Ridge High School catchment. The ideal location is only a 3-minute walk to the Iroquois Ridge High School, Iroquois Ridge Community Centre with two pools, a library, a dog park, and a seniors centre. Enjoy the privacy of this corner lot professionally landscaped with exposed aggregate walkways, a stone-lined driveway and beautiful, lush gardens and towering mature trees. The fantastic private backyard offers a massive concrete patio with seating and dining areas, a custom-covered terrace, extensive lush gardens and giant trees providing the ultimate privacy. It's stunning and tranquil! This magical home with approximately 2650 total sq. ft. of living space has been beautifully maintained. This home will charm you right from the curb, but wait until you enter. Everything is upgraded, cohesive, and embellished with unique accents, presenting a welcoming ambiance. You'll fall in love with the expansive chef's kitchen optimized with gorgeous dark-stained floor-to-ceiling cabinetry with valance lighting, upgraded granite counters, custom vertically laid elongated mosaic tile backsplash, stainless steel appliances, a walkout to the enclosed sunporch with sliding doors to a custom covered terrace and the large custom island with a breakfast bar will be an asset for quick meals or mingling with guests. The adjoining breakfast room offers a bay window with California shutters and a walkout to the expansive patio and the picture-perfect outdoor living space. Upstairs, you are treated to three sizeable bedrooms and two full bathrooms. Downstairs offers plenty of space for casual entertaining, working out and the necessary task of doing the laundry. The large recreation room is the perfect spot for a movie night with family, with the glow of the gas fireplace providing a soothing ambiance. Head to your gym area for your daily workout, which has plenty of room for large equipment. (id:57069)
RE/MAX Aboutowne Realty Corp.
1537 Pinery Crescent
Oakville, Ontario
Exquisite family home in Oakville’s Joshua Creek. Updated inside & out, with extensive land & hardscaping & an “award winning” backyard, ideal for entertaining family & friends. Over 5,000 sq ft of living space, offering formal living & dining rooms, office, & large open concept kitchen & family room on the main floor. The 2nd floor has a spectacular primary bed with 5 pce ensuite & walk-in closet, plus a bonus 2nd primary with 4 pce ensuite & walk-in. In addition you’ll find 2 other generous bedrooms sharing a 4 pce bath. All baths have been reno’d with heated floors. The massive open concept lower level has a large rec room, with both games & gym areas. A large laundry & crafts room, plus a 3 pce bath. A 5th bedroom could easily be added. Backing on to the park & school with all day sun, the rear yard is truly spectacular. Inground pool with waterfall, gazebo, hot tub with multi-level decks, landscaped for privacy day, or night. The attached 2 car garage with epoxy floor & slat storage wall, wired for EV charger is a dream for enthusiasts. Close to all amenities, shopping, & highways. Don’t miss! (id:57069)
Engel & Volkers Oakville
224 Harold Dent Trail
Oakville, Ontario
This stunning three bedroom freehold townhome is nestled in the prestigious Preserve community! The main level offers convenient inside access from the garage and a versatile home office. The second level is perfect for entertaining, featuring a spacious living room with a ledgerock feature wall, a designer powder room, dining room with a walk-out to a large balcony, and a modern kitchen equipped with contemporary cabinetry, quartz countertops, a subway tile backsplash, stainless steel appliances, an island with breakfast bar, and a walk-in pantry. The spacious primary bedroom, located on the third level, includes a walk-in closet and a spa-inspired three-piece ensuite. Two additional bedrooms, a four-piece main bathroom, and convenient laundry facilities complete the third level. Highlights include a covered porch, a neutral colour scheme, solid wood staircases, custom Silhouette shades, light wide-plank laminate flooring, and a two-car attached garage. This desirable location is within walking distance of Charles Fay Pond, schools, and parks, and is close to Sixteen Mile Sports Complex, River Oaks Recreation Centre, shopping centres, dining options, hospital, and major highways. Enjoy this sun-filled, carpet-free townhome with oversized windows in a prime location close to everything! (id:57069)
Royal LePage Real Estate Services Ltd.




