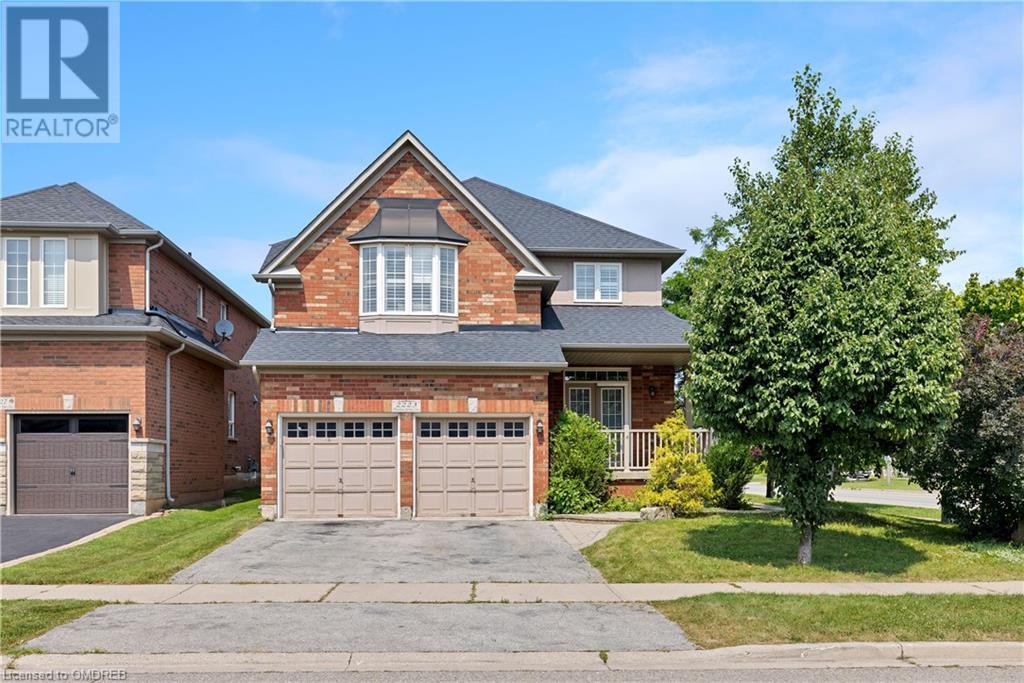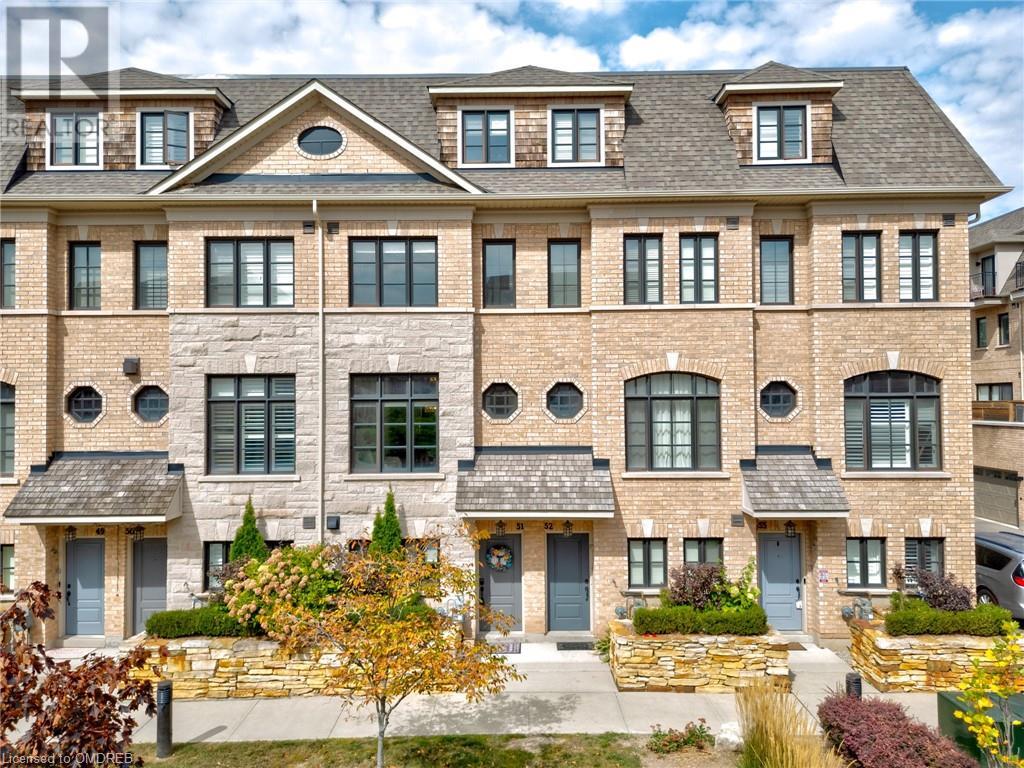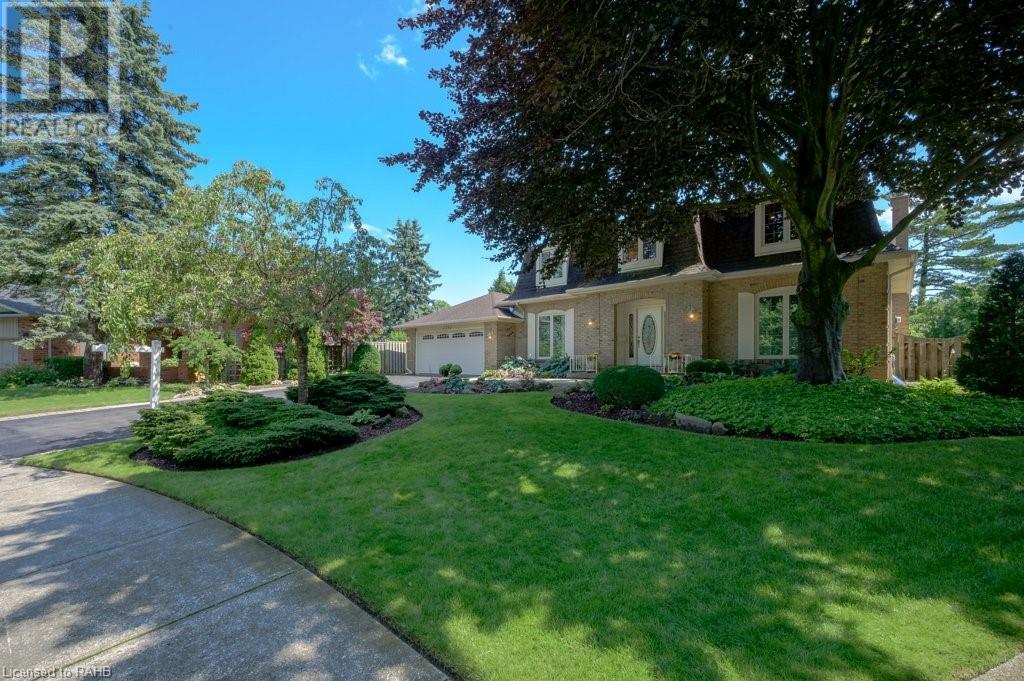Oakville, On Listings
1038 Old Oak Drive
Oakville, Ontario
This home is exceptional! Located on a very desirable and family-friendly street in West Oak Trails, steps from picturesque ravine trails on the banks of Sixteen Mile Creek. This impeccably updated 4-bedroom home offers a harmonious blend of elegance & comfort, with spacious living areas that are perfect for both entertaining & daily life. Beautiful landscaping captivates you from the curb & the backyard offers a private retreat, boasting a large deck, mature shade trees, & vibrant perennial gardens. Inside, the home boasts hardwood floors on 2-levels, crown mouldings, wainscotting, pot lights, custom built-ins, 2 gas fireplaces, & 2 renovated bathrooms, exuding sophistication throughout. The living & dining room, with hardwood floors, pot lights, crown mouldings, large windows with California shutters, creates an ideal ambiance for formal entertaining. Enjoy the renovated kitchen, with its extensive cabinetry, granite counters, custom island with a breakfast bar, stainless steel appliances, & a walkout to the outdoor living space. The adjoining family room with a gas fireplace offers a cozy spot to unwind. The upper level comprises 4 spacious bedrooms & 2 full bathrooms, including the tranquill primary suite with a renovated spa-like 5-piece ensuite bathroom. Designed by Ashley Trapman, featured in Toronto Stars New Homes section. The professionally finished basement offers versatile space for recreation & relaxation, featuring custom cabinetry, a gas fireplace, a media center, a games area, & wet bar. Located steps from parks, trails, & top-rated schools, & minutes from Glen Abbey. Act fast! (id:57069)
Royal LePage Real Estate Services Ltd.
2326 Mowat Avenue
Oakville, Ontario
Welcome to this stunning 4-bedroom, 3+2 bathroom detached two-storey home nestled in the heart of River Oaks, Oakville. Perfectly situated in a family-friendly neighborhood, this home offers everything you need for modern, comfortable living. Step inside and be greeted by a spacious and thoughtfully designed layout, featuring a junior primary bedroom with its own ensuite bathroom — ideal for guests or multi-generational living. The finished basement provides versatile space for recreation, a home office, or an additional entertainment area. Outdoors, enjoy the ease of a low-maintenance backyard complete with a beautiful in-ground pool & composite deck, perfect for summertime relaxation and entertaining. The location offers excellent proximity to top-rated schools (White Oaks IB Program & Holy Trinity), the serene Lions Valley Park trails, and a variety of shopping and grocery options, all just minutes away. Plus, with quick access to major highways, your daily commute is a breeze. This home combines comfort, convenience, and a prime location in one of Oakville’s most desirable communities. Don't miss the chance to make it yours! (id:57069)
RE/MAX Aboutowne Realty Corp.
10 Timber Lane
Oakville, Ontario
Situated along the shores of Lake Ontario sits this perfectly situated non-riparian lakefront property in the heart of Bronte. With just over 3,000 square feet of living space above grade, plus a fully finished walk-out basement, this home is flooded with natural light and views of the water from almost every single room. The updated kitchen features stylish two-tone cabinetry, high-end appliances and an oversized island. The kitchen overlooks both the breakfast area, with built-in bench seating, as well as the oversized great room with gas fireplace. A large formal dining room is found off the foyer with built-in China cabinet and beautiful corner windows. A main floor laundry room, powder room and inside access to the attached double car garage complete this space. The primary suite has an open concept design and is located across the front of the home to take advantage of the beautiful views. Step out to your private balcony, the perfect space to watch the sunrise. The ensuite features double sinks with plenty of storage, stand-alone soaker tub, water closet and large walk-in closet with custom organizers. In addition, there are three other bedrooms, all generous in size and with views of the lake, along with two additional bathrooms. The walk-out lower level of this home, with French door and oversized windows, allows this space to not feel like a basement, but rather an extension of the upper levels. Here you will find a large recreation room, home office and full bathroom. Decks and balconies are found on every level of this home to really take advantage of enjoying the views. Walking distance to all that Bronte has to offer and located down a quiet lane, this is a rare opportunity to live on the lake in a perfect lifestyle home. (id:57069)
Century 21 Miller Real Estate Ltd.
2223 Whistling Springs Crescent
Oakville, Ontario
An extraordinary family life awaits in Westmount, one of Oakville's most desirable neighborhoods. This idyllic community is in a highly-rated school catchment & blends natural beauty with urban convenience, with picturesque trails & parks, perfect for outdoor adventures. Recreation centers, restaurants, & shops are within easy walking distance, & the Oakville Hospital is just a 2-minute drive away. Commuters will appreciate the easy access to major highways, & the Bronte GO Train Station is an 8-minute drive. This handsome residence, built by National Homes showcasing an upgraded reclaimed brick exterior & attached double garage, sits on a professionally landscaped corner lot with tall trees & an interlocking stone walkway leading to the welcoming front entrance. Enjoy your summers, grilling, dining & lounging on the interlocking stone patio in the generous fenced backyard with a custom shed. Boasting 4 bedrooms, 2.2 bathrooms, & approximately 2,667 sq. ft. of elegantly appointed living space plus a professionally finished basement, this home offers ample room for family living & formal entertaining. The main floor features 9’ ceilings, hardwood floors, crown mouldings, California shutters, numerous pot lights & Scarlett O’Hara staircase. The generous dining room is perfect for hosting grand celebrations, & the separate living room features garden doors leading to the private covered terrace. The sizeable kitchen boasts upgraded dark maple cabinetry, under-cabinet lighting, a pantry, a center island, stainless steel appliances, & a breakfast area with sliding glass doors to the patio. The adjacent family room with a gas fireplace is perfect for cozy gatherings. Upstairs, 4 spacious bedrooms with California shutters, 2 large bathrooms, & a handy loft area provide ample private space. The primary suite offers a lovely 4-piece ensuite bathroom with a soaker tub & separate shower. Downstairs, you’ll find a home theatre room, gym, office, & a convenient 2-piece bathroom. (id:57069)
Royal LePage Real Estate Services Ltd.
2461 Grand Oak Trail
Oakville, Ontario
Stunning 3+1 Bedroom 4 Bathroom Freehold Townhome in a Prime Location! Welcome to this fabulous end-unit townhome, boasting over 2500 square feet of living space. This home feels like a semi-detached, thanks to additional windows that flood the interior with natural light. Nestled amidst meandering trails and just steps away from Bronte Creek Provincial Park. This home is ideally located close to schools, public transit, hospitals, highways, restaurants, shopping, parks, and numerous other amenities. The neighborhood is quiet and peaceful, making it perfect for families and children. The exterior features a beautiful brick and stone facade with a double door front entrance. Inside, you'll find hardwood flooring on the main and second levels, laminate flooring in the basement, upgraded lighting, and 9 ft ceilings on the main level. The open concept kitchen is equipped with stone countertops, a designer backsplash, a full pantry, and stainless steel appliances, all overlooking the family room with a cozy fireplace. Upstairs, there are three generous-sized bedrooms, including a master suite with an en-suite bathroom and walk-in his & her closets. The fully finished basement, completed in 2021, features pot lights, an extra bedroom, recreational space/gym, a home office, and a luxurious walk-in glass shower with a high-end shower panel system. A newly installed (2024) heat pump system provides efficient heating and cooling. The backyard, with its freshly painted deck, is perfect for BBQs and outdoor activities year-round. This home is a true gem, offering a blend of comfort, style, and convenience. Don't miss the opportunity to make it yours! (id:57069)
Century 21 Miller Real Estate Ltd.
2004 Glenada Crescent Unit# 24
Oakville, Ontario
Welcome to this Beautiful, Well-Kept 3 Bedroom, 3 Washroom Townhome. Offering a great floor plan, this home features a newly renovated kitchen with stunning granite countertops (2023), a brand-new powder room (2024), and quality laminate flooring throughout the main level. It also boasts a spacious finished basement, a large master bedroom, and so much more. The condo corporation had replaced all windows, doors, extended the deck in the yard, and upgraded the driveway and roof. It’s a very well-run condo complex with low maintenance fees. Located in an excellent area close to the 403 & QEW, just steps from great schools, a community center, shopping, library, transit, and Sheridan College. Don’t miss out on this rarely offered, sought-after North East Oakville home! (id:57069)
Royal LePage Real Estate Services Ltd.
275 Royalton Common, Oakville Unit# 51
Oakville, Ontario
Stunning luxury townhome! Discover your dream home in the heart of Oakville's prestigious River Oaks community! This exquisite 4-storey townhome offers a perfect blend of modern design and practical living, featuring over 1750 sqft of beautifully finished space. Enjoy a thoughtfully designed interior with abundant natural light and elegant finishes. A versatile office space on the main floor is ideal for remote work or study. Cook and entertain in style with a spacious kitchen and dining area that opens to a private deck—perfect for al fresco dining. Relax in style as a family in the spacious living room. The third floor features two great bedrooms and a well-appointed 4-piece bath. Retreat to the top floor where you’ll find a stunning primary suite complete with a large walk-in closet that has tons of storage opportunity, a 5-piece ensuite bath, and your own private balcony. The large 2-car attached garage provides plenty of space for vehicles and ample storage. Visitor parking at all times! Easy access to top private schools (Appleby College, King’s Christian) and public school with IB programs! Situated close to a variety of amenities, parks, walking trails, and major highways, you’ll enjoy both convenience and tranquility in this sought-after neighbourhood. Don’t miss your chance to own this luxurious townhome—come see it today! (id:57069)
Real Broker Ontario Ltd.
2612 Andover Road
Oakville, Ontario
With over 2,700 sq ft of living space, this is a turn-key home, featuring a beautiful upper family-room with built-in 7.1 audio surround, custom cabinetry and a soaring 14-foot ceiling. The gourmet eat-in kitchen, upgraded with stacked stone walls and high-end appliances, makes for an inviting space. Upgraded wall finishings in the living-room, handsome hardwood flooring, and a spacious grand foyer with updated main floor powder-room creates an attractive entryway. A smartly finished basement includes a 5th bedroom, plumbing rough in for a future bathroom plus two other entertainment areas and room for storage completes this third level of living. The well-manicured backyard makes for the perfect retreat with room enough for a pool. New furnace and A/C added in 2022. Newly paved driveway and two car garage makes for 5 parking spots. With one of the top high-schools 800m away, a community centre, nature trails and parks, this is one of the most desirable Oakville areas to live in. Don’t be TOO LATE*! *REG TM. RSA. (id:57069)
RE/MAX Escarpment Realty Inc.
2386 Wasaga Drive
Oakville, Ontario
Executive End unit townhome located in desirable Joshua Creek in the heart of Oakville walking distance to all schools including popular Joshua Creek Public & Iroquois Ridge High School(with attached Iroquois Ridge Rec Centre with Library & pool). This home meets all your needs & desires with its Caesarstone quartz countertops in the kitchen (2022), upgraded garage doors (2022) & a range of high-end features. Approx. 2400 sq ft in size. Step into the grand foyer, featuring an impressive 18 ft ceiling & oversized windows that flood the space with natural light. The open-concept kitchen boasts Caesarstone quartz countertops, built-in Jenn-Air appliances, an induction stove, a Zephyr hood, a tile backsplash that goes all the way up the wall, and 8 ft light brown cabinets offering ample storage. Overmount lighting adds warmth, while the oversized island provides additional storage and seating for three. The breakfast area, perfect for casual meals, includes a walkout through sliding doors to a renovated tiered deck (2016). The dining room showcases beautiful hardwood floors and a continuation of the stone ledger feature wall into the living room, which is complete with a cozy gas fireplace & multiple bright windows. The main-level 2-piece bath has a wooden decal feature wall that adds a unique character. On the main floor, you’ll also have direct access to the double garage. The upper level hosts the 3 bedrooms. The primary is extremely oversized & has a large walk-in closet with built-in closet organizers and a 5-piece ensuite with a separate glass shower. Please note the 2nd level laundry room with washtub. The lower level is fully finished with a wet bar, family room, office(4th bed) & a 3-piece bath. The exterior is fully landscaped & very private. Just steps to all schools, walking trails, shopping & easy access to public transit, QEW/403/407. Just 25 min from Toronto Airport. This is an impressive executive home in a high-demand neighborhood of Joshua Creek. (id:57069)
RE/MAX Aboutowne Realty Corp.
2262 Bonnylyn Court
Oakville, Ontario
Discover suburban elegance at its finest with this beautiful residence in Oakville's prestigious Charnwood neighbourhood. Set on a spacious lot (13,078 sqft), this property features a move-in-ready home or presents a compelling opportunity for builders and investors alike. Nestled In a tranquil cul de sac amidst a peaceful suburban community, this 2700+ sqft home boasts 4 bedrooms and 4 bathrooms. Its expansive meticulously landscaped yard ensures privacy and offers abundant space for potential expansions or developments. With its generous lot size, this property is perfect for those looking to secure a prime piece of real estate in one of Oakville's most coveted neighbourhoods (id:57069)
RE/MAX Escarpment Realty Inc.
2511 Lakeshore Road Unit# 805
Oakville, Ontario
VIEW!!! PRIME positioned, 1 Bedroom, 1 Bath, full renovated unit with waterfront views in Bronte Village! Situated steps from Lake Ontario, Bronte Yacht Club, restaurants, cafes and shopping - this condo is loaded with amenities! This beauty maintains neutral decor, 9 foot ceilings, bay window and lots of storage space. Walk out back to the oasis that has direct access to Bronte Creek for your summer kayaking/ paddle boarding or winter skating. Outdoor enthusiast that enjoys walking, running or biking? This condo is steps from trails waiting for your next outdoor adventure. Ideally located close to the QEW and Bronte GO. Comes with one parking spot and one large locker. Heat/Hydro/Water included!!!! Landlord is open to negotiating furniture into Lease Agreement. (id:57069)
RE/MAX Escarpment Realty Inc.
3075 Hospital Gate Unit# 424
Oakville, Ontario
Beautiful corner unit condominium with busy physiotherapy clinic. Owner has two locations and not enough time to service the demand for clients in the area. Owner is willing to connect and assist the buyer with their connections at Oakville Trafalgar Hospital and within the building. Enough clients for two full time physiotherapists to be working. Unit to be sold as is with chattels and fixtures in place. Presently 3 private offices and a private washroom, there is the ability to add a 4th office and still have an open area for physio/exercise treatment, along with 6 treatment beds. The Business is being sold along with the Condominium within which it resides, see those details in MLS # H4189016, the Business can not be purchased without also buying the condominium. (id:57069)
Keller Williams Edge Realty












