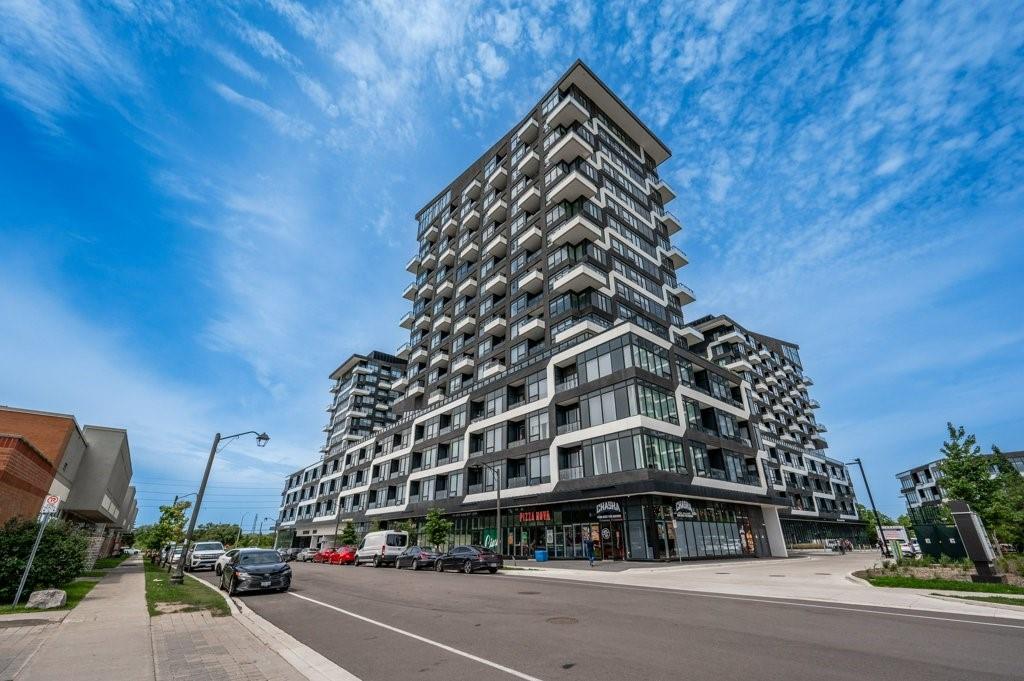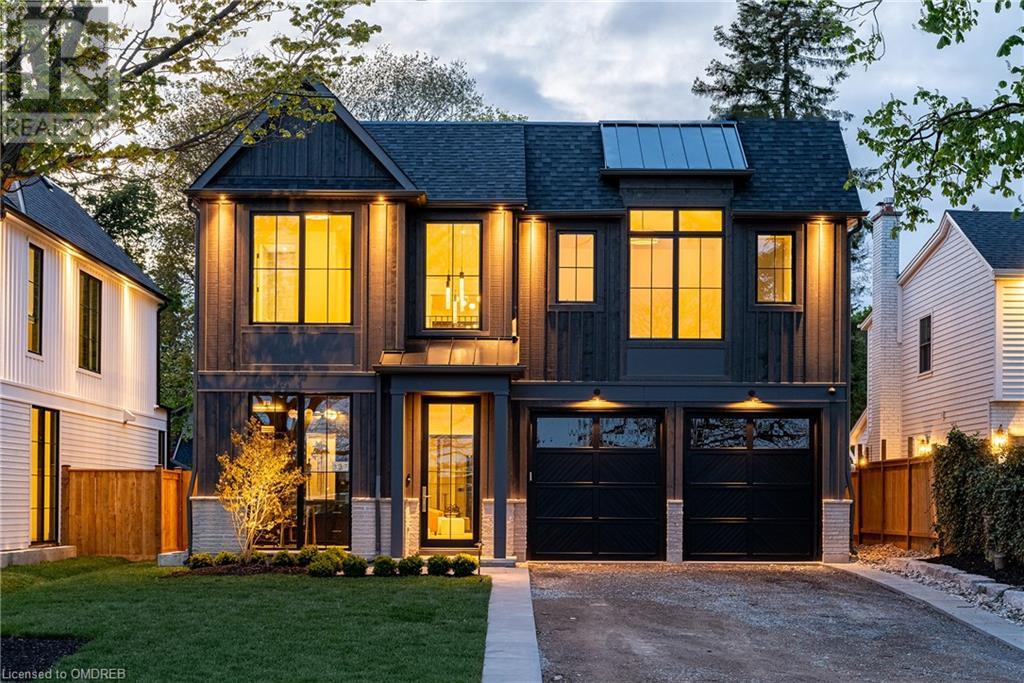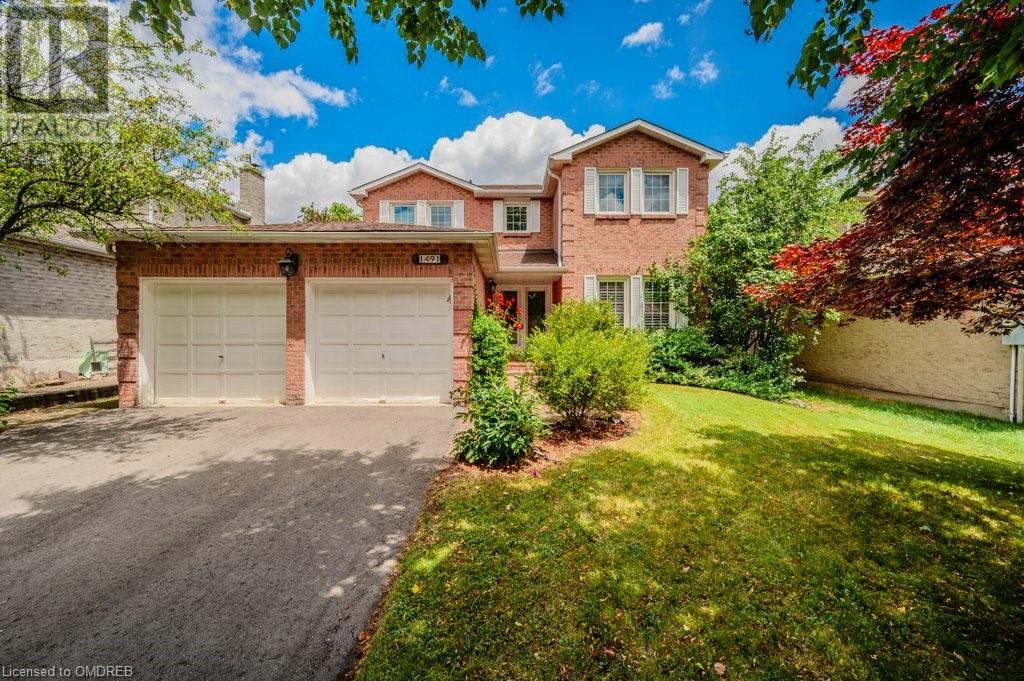Oakville, On Listings
1386 Willowdown Road
Oakville, Ontario
Stunning renovated bungalow with beautiful backyard in Coronation Park. Everything done inside and out. Main floor living. Luxurious primary suite has ample custom cabinetry for storage, large en suite with heated floors, curbless glass steam shower, custom vanity with two sinks. Walkout from the primary to the hot tub and deck. Gorgeous custom kitchen with cabinetry by Perola. Wolf and Sub Zero appliances. Quartz countertops and backsplash. Tasteful fixtures and hardware. Large island with waterfall effect countertop. Skylights. Open to dining room. Great space to entertain. Big, bright great room offers soaring vaulted ceiling, double door walkout to backyard, gas fireplace with built-in shelves. Loft area has a bedroom equipped with a 3 piece-suite bath. Awesome basement. Huge investment to add ceiling height and put radiant in-floor heating throughout. Extra bedroom has hideaway Murphy bed (in case preferred to be used as gym or office). Well done wine cellar with racks and glass door. Big rec room with gas fireplace, wet bar and lots of room to lounge. Ample storage. Garage has radiant in-floor heating. Dream backyard is fully landscaped, private and has no neighbours behind. In-ground pool with water feature, storage shed and cabana with wet bar, bathroom and outdoor shower. Nothing to do but move in and enjoy. Quiet neighbourhood close to the lake. (id:57069)
Century 21 Miller Real Estate Ltd.
233 Duskywing Way, Unit #35
Oakville, Ontario
Nestled within the Prestigious Lakeshore Woods Community, discover this desirable corner unit which offers 3-bedrooms & 3.5-baths. The residence boasts over 2000 square feet of finished living space, offering a perfect blend of elegance and comfort. Immerse yourself in the tranquility of nature as this home backs onto acres of lush forest and winding trails, creating a harmonious blend of urban convenience and natural beauty. The open concept kitchen is a culinary enthusiast's dream, featuring a spacious island and a walkout to an upper-level balcony, ideal for enjoying morning coffees or evening sunsets. The finished basement is a versatile space, providing opportunities for recreation or relaxation, with a walkout leading to a private yard perfect for entertaining. Located in a family-friendly neighborhood, residents can enjoy the sense of community and convenience that this area offers. (id:57069)
RE/MAX Escarpment Realty Inc.
2481 Taunton Road, Unit #705
Oakville, Ontario
Welcome to Oak & Co., located in the coveted Uptown Core of Oakville. This meticulously upgraded unit boasts premium features including cabinetry, designer tile throughout, quartz countertops with an island/breakfast bar, and elegant pot lights. Additional highlights include built-ins in the laundry room and a charming balcony overlooking a serene green rooftop. Secure your peace of mind with an enclosed parking spot. Indulge in resort-like amenities including a dedicated concierge, a sophisticated wine-tasting room, spacious party room, private theater, outdoor pool, state-of-the-art fitness and yoga center, and a vibrant kid zone. Enjoy unparalleled convenience with dining and shopping options just steps away, while nearby trails, parks, the new hospital, highway access, and Sheridan College further enhance the appeal of this exceptional location. Experience luxury living at its finest in Oak & Co. - where every detail enhances your modern lifestyle. (id:57069)
RE/MAX Escarpment Realty Inc.
407 Princess Anne Court
Oakville, Ontario
Welcome to this beautiful home in Kerr Village! Nestled on a quiet court, this freshly painted, meticulously maintained bungalow sits on a generous pie-shaped lot, offering both privacy and ample outdoor space. The inviting backyard features a deck and patio area, perfect for summer fun and relaxation. Step inside to discover a bright and airy living space. The updated kitchen boasts stainless steel appliances, sleek countertops, and a stylish backsplash. The open-concept design flows seamlessly into the dining and living areas, creating an ideal environment for entertaining and family gatherings. This home features three comfortable bedrooms and an updated bathroom with heated floors on the main floor, ensuring modern convenience and comfort for your family. The finished basement adds incredible versatility, featuring a fourth bedroom and an additional bathroom, with extra living space that can be used as a family room, home office, gym, or guest suite. Complete with a fireplace and bar area, perfect for entertaining - the possibilities are endless! New windows and doors were added in 2022 and 2023. Outside, you'll find a detached double car garage, providing ample storage and parking. With its prime location in a highly sought-after neighbourhood, you’ll enjoy the best of both worlds – a friendly neighbourhood and close proximity to vibrant shops, restaurants, and parks. This charming bungalow offers a perfect blend of comfort and convenience. (id:57069)
Royal LePage Burloak Real Estate Services
1306 Langdale Crescent
Oakville, Ontario
This modern and chic 4 level backsplit will end your search today. As soon as you enter the the home you will be blown away by the natural wood wide plank hardwood flooring flowing throughout the entire open concept main floor. The beautiful two-tone kitchen is the real show stopper in this home. It comes equipped with quartz counters, custom cabinetry, tile backsplash, large pantry with tons of storage, stainless steel appliances and a massive center island overlooking the entire main floor which is the perfect spot for entertaining your friends and family, especially with the dining room walking out to an expansive deck. The spacious primary bedroom has a gorgeous juliette balcony that overlooks the backyard and pool. The separate cozy family room is just another place to enjoy a movie night with the family. The opportunities are endless with this massive space. Your new backyard oasis comes with an inground pool two large areas for seating. This home really has it all! (id:57069)
Royal LePage Signature Realty
155 Stewart Street
Oakville, Ontario
Welcome to the heart of trendy Kerr Village! This beautifully updated character home sits on an oversized, fully fenced 57’ x 123’ wooded lot with western exposure, perfect for a family. Located in a great family-friendly neighbourhood, it’s within walking distance of Elementary School Catholic Sainte-Marie, Oakwood Public School, parks, Trafalgar Park Community Centre, Film.ca Cinemas, and an array of shops, cafes, and restaurants in Kerr Village. Also nearby are St. Thomas Aquinas Catholic Secondary School, Oakville Centre for the Performing Arts, downtown, and the lake. This charming 1 ½ storey home, with numerous modern improvements, features dark oak strip hardwood floors, a white European kitchen with granite counters and stainless steel appliances, designer lighting, cove moldings, updated bathrooms, and custom blinds on all windows. The finished basement offers Berber broadloom, two bedrooms, den, powder room, and laundry room. The extra-long driveway offers on-site parking for three cars. With a walk score of 89, most errands can be easily accomplished on foot. Ideal for commuters, the property is just minutes from the Oakville GO Station and major highways. This home presents an incredible opportunity for first-time buyers, downsizers, investors, renovators, and builders. Imagine the possibilities! (id:57069)
Royal LePage Real Estate Services Ltd.
3062 Gardenia Gate
Oakville, Ontario
Fantastic Opportunity to Lease a Spacious 2 Bedroom plus 2 Bathroom Townhouse in Oakville's Newest & Much Sought After Community, 'The Preserve'. This Superb 3 Storey Townhome Offers a Spacious Open Concept Layout With Family Room, Dining Area Open to Covered Balcony, Kitchen with Granite Counters & Stainless Steel Appliances. The Third Floor Offers Two Bedrooms & Two Bathrooms. Primary Bedroom Featuring Ensuite Bathroom & Walk In closet. Laundry Located on Bedroom Level. Conveniently Located For Easy Access to Major Highways, Public Transit & Oakville GO. Close to Excellent Schools, The New Oakville Hospital, Parks, Trails & Shopping. This is a Great Opportunity to Lease a Townhome in One Of Oakville's Most Popular Neighbourhoods!! (id:57069)
RE/MAX Aboutowne Realty Corp.
337 Macdonald Road
Oakville, Ontario
Brand new, never lived in custom-built home features a double car garage and over 3,100 square feet above grade in the heart of Old Oakville. Architecture by Hicks Design Studio and built by Gasparro Homes, a keen eye for detail was maintained to ensure top quality craftsmanship throughout. The foyer feels open and airy with 22-foot ceilings open to above. Double metal French doors lead you into the home office with wall-to-wall cabinetry. The open concept kitchen and family room is stunning. Oversized windows allow for endless natural light. The kitchen, by Barzotti Woodworking is extremely functional and features endless cabinetry, an oversized island, and hidden walk-in pantry all with white oak accents. The second level of this home has a bright and airy feel with gorgeous skylights and semi-vaulted ceilings in every room allowing for extended ceiling heights. The primary suite spans the rear of the home and features a fireplace. The fresh ensuite features a curbless shower, standalone soaker tub and stunning white oak vanity with reeded detail. A large walk-in closet with custom organizers completes this space. The three additional bedrooms all have oversized closets and private ensuites. The lower level of this home features 10ft ceilings and radiant in floor heating throughout. The recreation room, with custom wet bar overlooks the glass enclosed home gym. A fifth bedroom along with full washroom is also found on this level. The space under the garage was excavated to increase the size of the lower level and allow for a cozy home theatre. This home also features 2 furnaces and 2 air conditioners for ultimate home comfort. The private rear yard is freshly landscaped with a full irrigation system as well as landscape lighting. The back patio features retractable screens and naturally extends the indoor living space. Walking distance to downtown Oakville, Whole Foods Plaza and the GO Train this home is picture perfect! (id:57069)
Century 21 Miller Real Estate Ltd.
1467 Everest Crescent
Oakville, Ontario
Welcome to this stunning Mattamy built Winfield model contemporary home nestled in the heart of Oakville. Step inside to discover a seamless fusion of elegance & functionality, starting with the exquisite hardwood flooring that flows throughout the home, creating a sense of warmth and sophistication. As you make your way through the open-concept living space, you'll be greeted by 10-foot ceilings adorned with elegant pot lights. Enveloped by huge windows, the living area boasts ample natural light & a cozy fireplace, creating the perfect ambiance for relaxation. Gorgeous kitchen, equipped with top-of-the-line stainless steel appliances and sleek quartz countertops. With ample storage space and a chic design, this kitchen is a chef's dream come true, ideal for culinary adventures and hosting gatherings with friends & family. The primary bedroom is a sanctuary of comfort, complete with a spacious walk-in closet, ensuite bathroom & double sink vanity. Backyard oasis, simply enjoying the outdoors in style. Close to Upper Joshua, green trails, ponds, highway. (id:57069)
RE/MAX Aboutowne Realty Corp.
377 Tudor Avenue
Oakville, Ontario
Prestigious Living in Royal Oakville Club -- An Enclave of The Finest Elite Luxury Residences, Built by Fernbrook Home--- One of Canada's Leading Builders! ! This 7-year New Executive Home at 3600 Sqft, Featuring Timeless Elegance & Rich, An Impressive Interior Well-Appointed Rooms & Quality Craftsmanship Thr-Out. Extensive Upgrades, Soaring Ceilings 10' On 1st, 9 On 2nd & Basement. Immaculate Custom Kitchen Boasts Top of Line Appliances, Expansive Island, Spacious Breakfast Area. Grand Formal Dining Room W/Waffle Ceiling, Private Family Overlook Garden. Primary Bedroom Retreats a Tranquil Spa Like 5pc Ensuite & Huge Walk-In Closet, All Bedrooms Have Ensuite Privileges. Basement Features A Huge Rec Room, Media Room W/Prewired for Theater, 5th Bedroom, 3pc Bath & Wet Bar. Interlocking Patio Front & Back, Sunny South & East Exposure Garden W/Gazebo & Garden Shed. Extensive Custom Millwork, Hand-Scraped Engineered Hardwood Floor, Smooth Ceilings Throughout, Solid Doors Core W/90 Height On 2nd Level, Soundproof Ceiling in Basement, Garage Epoxy Floor, 200amp Service, Wiring for Security& Camera. Experience The Perfect Blend of COMFORT, ELEGANCE & LUXURIOUS in This EXQUISITE HOM! Prestigious Location in the South of Oakville, the Vibrant Neighborhood. Steps to Historic Old Oakville Downtown & Harbor District, Surrounded by Top Rated Schools, Appleby College. Close to Go & Hwys (id:57069)
Royal LePage Real Estate Services Ltd.
2197 Marisha Court
Oakville, Ontario
Ravine! Oversized pie-shaped lot! Direct access to miles of walking trails! Nestled on a quiet street of only eight residences, this home is ideal for families with young children. This desirable neighbourhood is within walking distance of top-rated private and public schools, parks, and an extensive trail network. Essential conveniences such as shopping centres, restaurants, Sixteen Mile Sports Complex, and River Oaks Community Centre are nearby. The main level was designed for seamless entertaining, featuring engineered hardwood and porcelain tile floors, a formal living room, den, and powder room, along with a convenient laundry room providing access to the side yard. A family room, with a corner electric fireplace, adds warmth and ambiance. The heart of the home lies in the stunning kitchen, equipped with high-gloss white cabinetry, quartz countertops and backsplash, and stainless steel appliances. An island with breakfast bar seating four, a built-in dining table, and semi-circular seating area with storage both enhance functionality and style. Ascend the staircase to discover the primary bedroom, boasting a walk-in closet and modern four-piece ensuite featuring double sinks and a glass shower. Three additional bedrooms and a four-piece main bathroom with double sinks complete the upper level. The finished open concept basement offers versatility with laminate flooring, a recreation room with wet bar, dining area, fifth bedroom, three-piece bathroom, and ample storage space. Crown moldings, pot lights, and hardwood staircases with wrought iron pickets add sophistication. Additional details include hardwood floors throughout the upper level, updated windows, a replaced garage door, aggregate walkways, and meticulously landscaped yards. Backing onto Oakridge Park, this exquisite 4+1 bedroom executive residence boasts exceptional privacy! (id:57069)
Royal LePage Real Estate Services Ltd.
1491 Princeton Crescent
Oakville, Ontario
Sought-after College Park location, just steps from Sheridan College! This family-friendly neighbourhood, surrounded by parks and nature trails, is within walking distance of Rotherglen School, Munn’s Public School, and White Oaks Secondary School. The main level was designed for family living and features hardwood flooring, crown mouldings, open concept living and dining rooms, a functional kitchen with white cabinetry, a bright breakfast area with a built-in desk and a sliding door walk-out to the deck, a convenient laundry room with inside access to the garage, and a spacious family room with a brick-clad woodburning fireplace and a second walk-out to the deck. Upstairs, you’ll find a generous primary bedroom with a walk-in closet and four-piece ensuite, three additional bedrooms, and a four-piece main bathroom. The finished basement offers added living space with an oversized recreation room featuring a brick-clad woodburning fireplace, a large fifth bedroom with ensuite privilege to the three-piece bathroom, and ample storage space. Updates include a new roof (April 2020), central air conditioner (July 2016), furnace (May 2015), and windows (May 2011). The private back yard with a custom deck is perfect for outdoor entertaining. Ideal for commuters with easy access to public transit, major highways, and the GO Station. With Oakville Place, shopping centres, restaurants, River Oaks Community Centre, and all amenities nearby, this location can’t be beat! Welcome home! (id:57069)
Royal LePage Real Estate Services Ltd.












