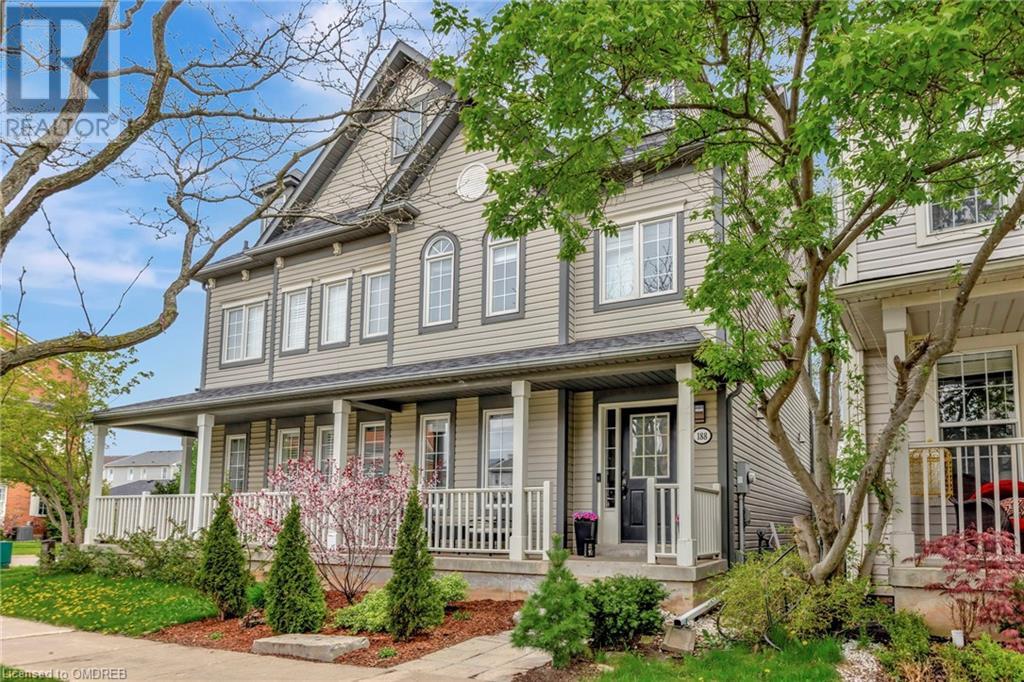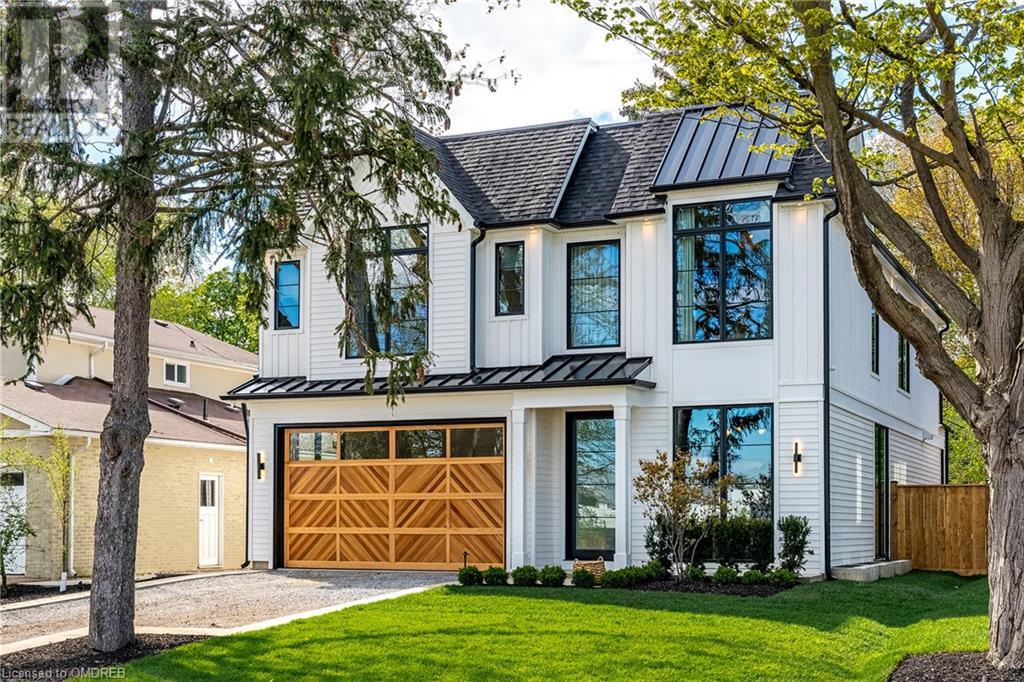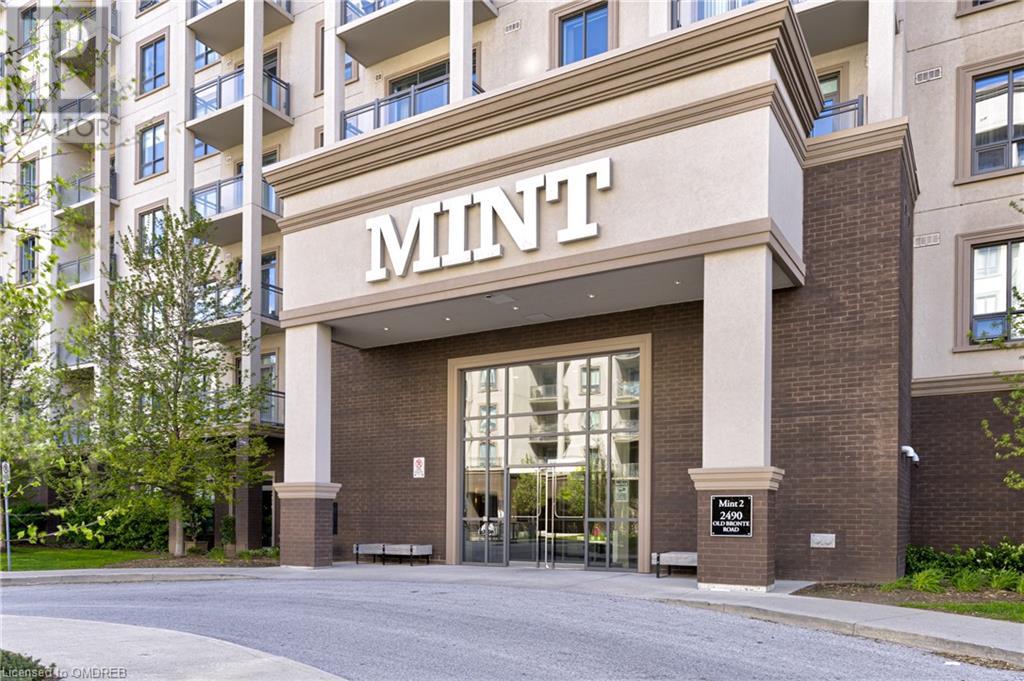Oakville, On Listings
556 Fourth Line
Oakville, Ontario
Nestled within the prestigious enclave of Bronte East, 556 Fourth Line epitomizes the essence of luxurious living. This magnificent residence spans an impressive 8750 square feet, offering 6 bedrooms, 8 bathrooms, and an array of upscale amenities, all situated on a spacious 60x272.5-foot lot. Upon arrival, guests are greeted by a grand entrance featuring a 10-car driveway and a stately solid wood front door. On the main floor, the primary room and closet showcase stunning chevron hardwood flooring, complemented by custom coffered ceilings that exude sophistication. Eurofase chandeliers, pot lights, and wall sconces throughout add an extra touch of elegance, while cutting-edge Control4 technology, including multiple screens, a Nest Thermostat, and a Schluter Ditra Heat System, ensures utmost convenience. The chef's kitchen boasts 48inch Wolf gas range, double 30inch wall oven and 30inch speed oven, sub zero fridge, freezer, wine fridge and Miele dishwasher and coffee maker. Ascend to the second level, where a luxurious primary suite awaits, complete with a private terrace and a spa-like ensuite bath. The third level offers an additional 1000 square feet of living space, featuring a bedroom with a walk-in closet, a 5 piece ensuite, and a generous living room area. Entertainment abounds in the lower level, where a spacious rec room and home theater provide the perfect setting for relaxation and enjoyment. Custom remote operated blinds throughout the entire home. Outside, the enchanting grounds beckon with an oversized covered pergola boasting a gas fireplace, meticulously landscaped gardens, a fenced backyard, and breathtaking views. Experience the epitome of modern luxury living in Oakville's sought-after neighborhood. (id:57069)
RE/MAX Escarpment Realty Inc.
188 Littlewood Drive
Oakville, Ontario
Location location location! 188 Littlewood Dr in beautiful Oakville ON is nestled in the heart of highly sought after River Oaks neighbourhood. This gorgeous 3 bed 3 bath semi detached home is perfect for a variety of buyer types. Meticulously maintained and lovingly cared for, this home boasts engineered hardwood throughout, large windows, pot lights, quartz countertops, spacious bedrooms, and a expansive loft area that serves in so many different ways. The Private rear yard with detached double car garage is simply the icing on the cake! Excellent schools, sports facilities, parks, walking trails, shopping, professional buildings, medical facilities and so many other amenities flank this phenomenal neighbourhood from all sides. Don't miss your opportunity to own this amazing home! (id:57069)
Royal LePage Real Estate Services Ltd.
225 Cherryhurst Road
Oakville, Ontario
Welcome to your dream home in the heart of North Oakville. This home is a perfect blend of modern amenities. Mattamy's Jasmine model, Features 4 Bedrooms and 3.5 Bathrooms. The open-concept main floor boasts 9- foot ceilings, creating a sense of spaciousness. Maple hardwood flooring graces the dining room and family room, where a gas fireplace invites relaxation amidst a backdrop of natural light streaming through the numerous windows. The heart of the home is the large gourmet kitchen, featuring granite countertops, stainless steel appliances, and a sizable island with a custom pull-out recycling center. Pantry with pull-out drawers ensures ample storage ,catering to the needs of even the most discerning chef. Step outside to the fenced backyard, where a covered patio and landscaped interlock sitting area, with a natural gas connection for the BBQ, hosting gatherings is a breeze. Sought-after NW/SE exposure floods the space with light throughout the day. The main level also has a secondary walk-in pantry, a massive multi-functional closet, offering practicality and convenience. The double-car garage, equipped with a level 2 EV charger and two garage door openers, adds to the modern functionality of the home. Ascend the hardwood stairs with wrought iron accents, where you'll find a bright and airy laundry room with upper and lower cabinets and a laundry sink for added convenience. The oversized primary bedroom is a retreat unto itself, with a 5-piece ensuite and ample walk-in closet space. Three additional generous-sized bedrooms, two with direct ensuite bathrooms, ensure comfort and privacy for the entire family. The basement presents a blank canvas, with a rough-in for a fifth bathroom and the potential to create additional living space to suit your needs. Located in a family-friendly neighborhood, this home offers proximity to walking trails, parks, top-rated schools, shopping centers and restaurants. Easy access to the 407 ETR and the hospital. (id:57069)
Royal LePage Real Estate Services Ltd.
107 Orchardcroft Road
Oakville, Ontario
Executive townhouse located in prestige Preserve community. Open concept, 9ft ceilings, pot lights through out the main floor, Hardwood floor in the entire home, wrought iron picket staircase. Huge kitchen w/ granite counter tops and island,stainless steel appliances,under mount sink, valence lighting & extended cabinets for plenty of storage. Large great room, with crown moulding & cozy gas fireplace. 2nd flr has 3 bdrms w/ 2 W/I closets, window seat & laundry rm w/ W/I linen closet. Mster Ensuite & Guest bath have quartz counters & upgrded hardware, Freshly painted, Direct access to garage, walk-in coat closet on the main floor, large cold cellar in the basement (id:57069)
Right At Home Realty
1363 Kaniv Street
Oakville, Ontario
OFFERS ANYTIME!!! Welcome to luxury living in the prestigious Treasury development by Montrachet Homes, known for their quality craftsmanship and attention to detail. This executive townhome is brand new and has never been lived in. It boasts a modern design with thoughtful upgrades, offering a high-end feel with a contemporary aesthetic. Upon entry, you'll notice the 9-foot ceilings on the main living level, creating an airy atmosphere. The property features opulent bathrooms and luxury vinyl flooring throughout, enhancing its upscale appeal. One of the unique highlights of this home is its versatile layout. The main floor includes a bedroom with an exquisite ensuite and a separate entrance through the garage, making it perfect for a home business, rental suite, or multi-generational living. The unfinished basement level is also easily accessible via the entry from the garage and offers even more space and functionality. The unique layout of this home allows for a private feel on the main and lower levels, as they can be accessed without walking through the upper living spaces. The primary bedroom features massive his and hers walk-in closets and a luxurious ensuite with a double sink and impressive glass shower. Outside, you'll find a backyard and an upper deck, providing outdoor relaxation and entertainment options. Ideally situated close to a plethora of amenities, nearby you'll find shopping centers, a variety of restaurants to suit every taste, fitness and sports facilities for active living, and scenic trails that wind alongside Sixteen Mile Creek. In addition, the property is conveniently located close to schools and healthcare services, including the renowned Oakville Trafalgar Memorial Hospital. (id:57069)
RE/MAX Real Estate Centre Inc
1076 Skyvalley Crescent
Oakville, Ontario
Rare opportunity. Huge 5 bedroom home - the biggest house on the biggest lot on a prestigious street. 5,000 square feet above grade, 7,400 square feet of living space in total. 10,750 square foot lot size. Wide pie-shaped lot (130’ across the back) with mature trees, in-ground pool and covered patio. Nice privacy. Storage shed. Attractive curb appeal with stone facade. The home has many attractive features. Massive primary retreat with two closets, shoe closet, two vanities, two-sided fireplace, dressing room and water closet. Secondary bedrooms all very generous dimensions with en-suite access. 5 big bedrooms and three full baths. 3 walkouts from main level to backyard. Good ceiling height throughout main. Den with French door entry. Large mudroom with laundry. Direct access to basement from garage. Servery between kitchen and dining rooms. Huge great room for entertaining. Finished basement has two more bedrooms, full bathroom, rough-in for bar or kitchen. Endless possibilities and potential with this amount of space. Great for a big family or multigenerational family. Steps to trails, short walk to schools. (id:57069)
Century 21 Miller Real Estate Ltd.
331 Macdonald Road
Oakville, Ontario
Located in one of Oakville's most desirable pockets this new custom home creates a stylish atmosphere that will impress even the most detailed buyer. Architecture by Hicks Design Studio and built by Gasparro Homes this home features over 3,100 square feet above grade as well as a rare double car garage. The transitional design layered with soft textures and high-end light fixtures make it the ultimate retreat! The foyer provides a clean sightline through the rear of the home which highlights the near floor to ceiling windows. Double metal French doors, with beveled privacy glass, lead you into the home office with wall-to-wall cabinetry. From the dining room, walk through the butlers pantry into the open concept kitchen and family room. The kitchen, by Barzotti Woodworking, is extremely functional and features white oak cabinetry with black/glass accents, an oversized island, and cozy breakfast nook. The second level of this home has a bright and airy feel with gorgeous skylights and semi-vaulted ceilings in every room allowing for extended ceiling heights. The primary suite spans the rear of the home with stylish ensuite and large walk-in closet with custom organizers. Two additional bedrooms share access to a jack-and-jill washroom. The final bedroom upstairs enjoys its own private ensuite and has a walk-in closet. The lower level of this home features 10ft ceilings and radiant in floor heating. The recreation room, with custom wet bar overlooks the glass enclosed home gym. A fifth bedroom along with full washroom is also found on this level. This level is finished off with a cozy home theatre. This home also features two furnaces and two air conditioners for ultimate home comfort. The private rear yard is freshly landscaped with a full irrigation system as well as landscape lighting. The back patio features retractable screens and naturally extends the indoor living space. The ultimate turn-key package. (id:57069)
Century 21 Miller Real Estate Ltd.
2490 Old Bronte Road Unit# 825
Oakville, Ontario
Welcome to luxurious living at Oakville's MINT Condos! Nestled in a prime location, this rare penthouse suite offers an unparalleled level of convenience and comfort. This desirable 1-bedroom Market floor plan features an inviting open-concept layout illuminated by 10-foot ceilings, creating a bright and expansive atmosphere. Noise disturbances will not be an issue from above as this is the top floor, ensuring your peace and privacy. Enjoy a functional living/dining space, perfect for both relaxation and entertainment. A well-appointed kitchen comes with stainless steel appliances, a breakfast bar and upgraded cabinets. Enjoy the convenience of in-suite laundry and bask in the natural light streaming through the walk-out to your own private balcony. An array of amenities are available, including secure underground parking, a rooftop patio with sunny exposure and escarpment views, a versatile party room for hosting gatherings, a fitness room, and convenient storage, including a secured locker and bike room. Plus, ample visitor parking ensures your guests always feel welcome. Experience the modern convenience of a smart technology system in the lobby entrance, allowing you to receive visitor announcements directly to your cell phone for added security and convenience. Situated in a vibrant community, you'll appreciate the proximity to parks, trails, restaurants, shopping destinations, the hospital, public transit, and commuter routes, making every aspect of urban living effortlessly accessible. Don't miss out on this extraordinary opportunity to elevate your lifestyle to new heights at MINT Condos. Seize the chance to call this exquisite penthouse suite your own! (id:57069)
Century 21 Miller Real Estate Ltd.
386 Northwood Drive
Oakville, Ontario
Just steps to the gates at Glen Abbey Golf Course, this beautiful Glen Abbey home offers plenty of space for the family with over 4,000 sq ft of finished living space, large principal rooms, 4+1 bedrooms, 4.5 bathrooms, a main floor office, main floor laundry room, and a fully finished basement. And, soak up the sun in the backyard featuring a heated inground pool, spacious deck, and patio! The generous primary suite offers two closets and a large 6-piece ensuite featuring a soaker tub and separate walk-in shower. All other upper bedrooms feature their own or shared ensuites. No shortage of storage space. Recent improvements include furnace (2022), air conditioner (2024), pool pump (2019), and garage doors (2024). Conveniently located near Glen Abbey Golf Course, schools, parks, trails, shopping, the QEW, transit, and much more. Don't miss this one! (id:57069)
Century 21 Miller Real Estate Ltd.
1182 Linbrook Road Unit# 2
Oakville, Ontario
Rare renovated one bedroom apartment in southeast Oakville. Very clean and recently renovated. Unit is on upper level of 2 storey building. Hardwood flooring throughout. Laundry on site. Tenant pays hydro. Includes one surface parking spot. Great location in SE Oakville. AAA tenants only. Credit check, rental application. (id:57069)
Century 21 Miller Real Estate Ltd.
2470 Rebecca Street
Oakville, Ontario
Nestled in the heart of the highly sought-after Bronte core, this well-maintained detached home presents a prime opportunity for builders and developers. Surrounded by multi-million dollars houses, the property boasts immense potential for development. 3 spacious bedrooms perfect for families. durable hardwood floors throughout, large deck accessible from the bedrooms overlooking the backyard. Wood-burning fireplace cozy up in the living room. Don't miss out on this rare opportunity to invest in a premium location with endless possibilities. (id:57069)
Right At Home Realty
1482 Parish Lane
Oakville, Ontario
Gorgeous 4+1 Home in Glen Abbey Community! Offering Plenty of Luxurious Features and Modern Updates. A Spacious Family Room With a Gas Fireplace, a Beautiful Newly Renovated (2022) Open Concept Kitchen with Quartz Counters, Top of the Line Appliances and Reverse Osmosis System. Breathtaking Elegant Staircase Offers the Wow Factor the Moment you enter this Beautiful Home, There is also a Large Living Room, Dining Room and Den all with California Shutters and Hardwood Flooring. Every Detailed Has Been Considered for Accessibility and Security with Wheelchair Ramps at the Front and Back, an Elevator Providing Access to All Levels and a Comprehensive Security System. All 5 Bathrooms have been Luxuriously Updated Between 2022-2024. There is a Water Softener and a New Tankless Water Heater. All 4 Bedrooms are Ample, 2 with their Own Ensuite Bathroom and a 5th. Bedroom that was Converted into the Laundry Room for Convenience on the Second Floor. The Backyard Oasis on this Larger Than Standard Lot Featuring an 18x36 Salt Water Heated Pool (2024), Newer Pool Liner (2023). A Childproof Safety Fence Surrounding The Pool. Artificial Grass and Gorgeous Landscaping. Newer Roof (2022), Newer furnace (2023). Conveniently located within walking distance to schools, The Oakville Community Center and shopping areas, with easy access to highways this home is perfectly positioned for both leisure and convenience. This elegant unique showstopper won't last. Come see it before it is gone (id:57069)
Keller Williams Edge Realty












